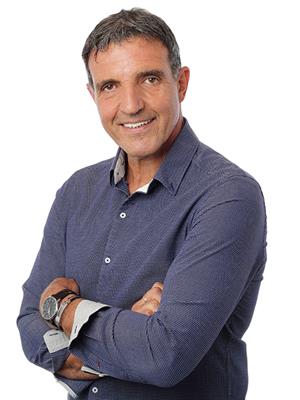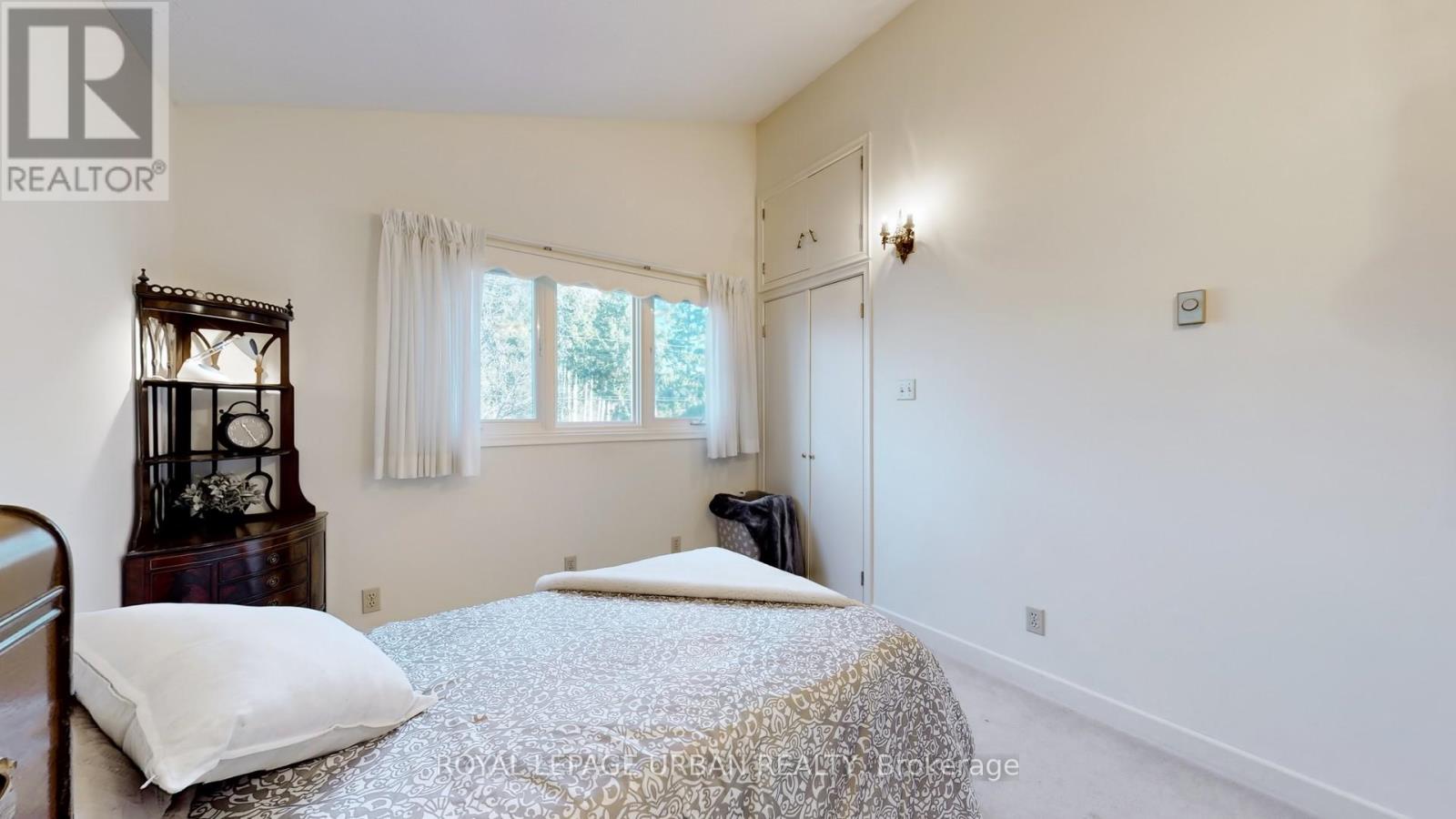498 Rougemount Drive Pickering, Ontario L1W 2B9
$1,178,000
Attention DREAMERS + INVESTORS.......We Are Offering You COUNTRY LIVING In The City At The Toronto/Pickering Border. A Retro 1970s Custom Built Home That Was Enjoyed By The Original Owners Since It Was Built AND A Fantastic Workshop/Studio (not Serviced) With A Rouge Valley View. The House Is A 2 Bedroom, 2 Bathroom Home With Endless Opportunities For Your Imagination And A MILLION DOLLAR Ravine View! The Main Floor Features A Formal Dining Room, A Bright Country Kitchen, A Living Room And A Media Room. (The Media Room Could Be Converted To A 3rd Bedroom ) With Its Striking Vaulted Ceilings, The 2nd Floor Offers Stunning Visual Appeal And Features 2 Bedrooms (also With Vaulted Ceilings) A Large South Facing Family Room Plus A Light Filled Sitting Room. The Open Concept Family Room And Sitting Room Combination Are Surrounded By The Outdoors With Loads Of Windows And A Sliding Door Walk-Out To A Huge 7ft X 24ft Balcony Overlooking The Mature And Treed Yard. Being A Ravine Lot, There Is No One Behind You And The The Privacy Is Wonderful. The Extra-Deep 620 Foot Deep, Lot Features An Amazing 2 Level, Hillside Studio/Workshop (not Serviced) That Is Overlooking The Rouge Valley. The View, The Privacy, The Incredible Light And Oh The Possibilities!!! There Is Also A Large Detached Garage And A Private Drive With Parking For 6 Cars. This Is Truly A Unique Property With So Much Potential! **** EXTRAS **** Existing Light Fixtures, Existing Window Coverings (id:35492)
Property Details
| MLS® Number | E11895793 |
| Property Type | Single Family |
| Community Name | Rosebank |
| Features | Irregular Lot Size, Ravine |
| Parking Space Total | 7 |
| Structure | Workshop |
| View Type | Lake View, Valley View, River View |
Building
| Bathroom Total | 2 |
| Bedrooms Above Ground | 2 |
| Bedrooms Total | 2 |
| Amenities | Separate Heating Controls |
| Appliances | Range |
| Basement Development | Unfinished |
| Basement Type | Full (unfinished) |
| Construction Style Attachment | Detached |
| Cooling Type | Central Air Conditioning |
| Exterior Finish | Aluminum Siding |
| Flooring Type | Vinyl, Carpeted |
| Foundation Type | Block |
| Heating Fuel | Electric |
| Heating Type | Baseboard Heaters |
| Stories Total | 2 |
| Size Interior | 1,500 - 2,000 Ft2 |
| Type | House |
| Utility Water | Municipal Water |
Parking
| Detached Garage |
Land
| Acreage | No |
| Sewer | Sanitary Sewer |
| Size Depth | 620 Ft |
| Size Frontage | 45 Ft |
| Size Irregular | 45 X 620 Ft ; As Per Geowarehouse |
| Size Total Text | 45 X 620 Ft ; As Per Geowarehouse |
| Surface Water | River/stream |
| Zoning Description | Residential |
Rooms
| Level | Type | Length | Width | Dimensions |
|---|---|---|---|---|
| Second Level | Primary Bedroom | 2.44 m | 3.66 m | 2.44 m x 3.66 m |
| Second Level | Bedroom 2 | 3.53 m | 3.66 m | 3.53 m x 3.66 m |
| Second Level | Family Room | 4.72 m | 3.66 m | 4.72 m x 3.66 m |
| Second Level | Sitting Room | 3.48 m | 3.66 m | 3.48 m x 3.66 m |
| Main Level | Living Room | 3.53 m | 3.66 m | 3.53 m x 3.66 m |
| Main Level | Kitchen | 3.61 m | 3.66 m | 3.61 m x 3.66 m |
| Main Level | Dining Room | 3.61 m | 3.66 m | 3.61 m x 3.66 m |
| Main Level | Media | 3.61 m | 3.05 m | 3.61 m x 3.05 m |
https://www.realtor.ca/real-estate/27744293/498-rougemount-drive-pickering-rosebank-rosebank
Contact Us
Contact us for more information
Eleni Paolozza
Salesperson
840 Pape Avenue
Toronto, Ontario M4K 3T6
(416) 461-9900
(416) 461-9270

Louie Saradin
Salesperson
www.thehometeamtoronto.com
840 Pape Avenue
Toronto, Ontario M4K 3T6
(416) 461-9900
(416) 461-9270









































