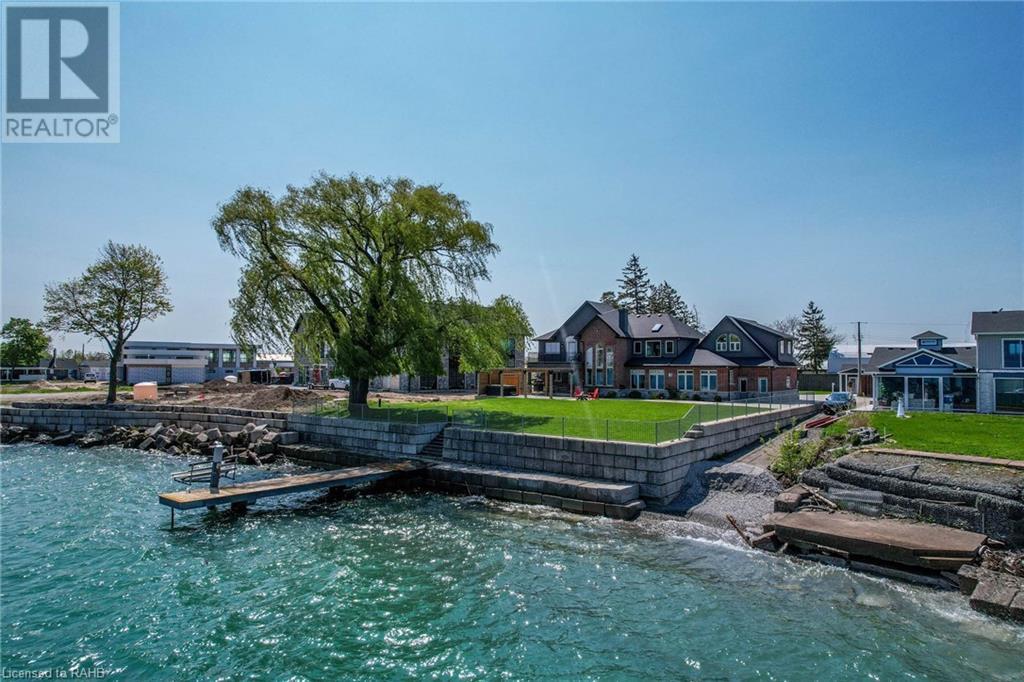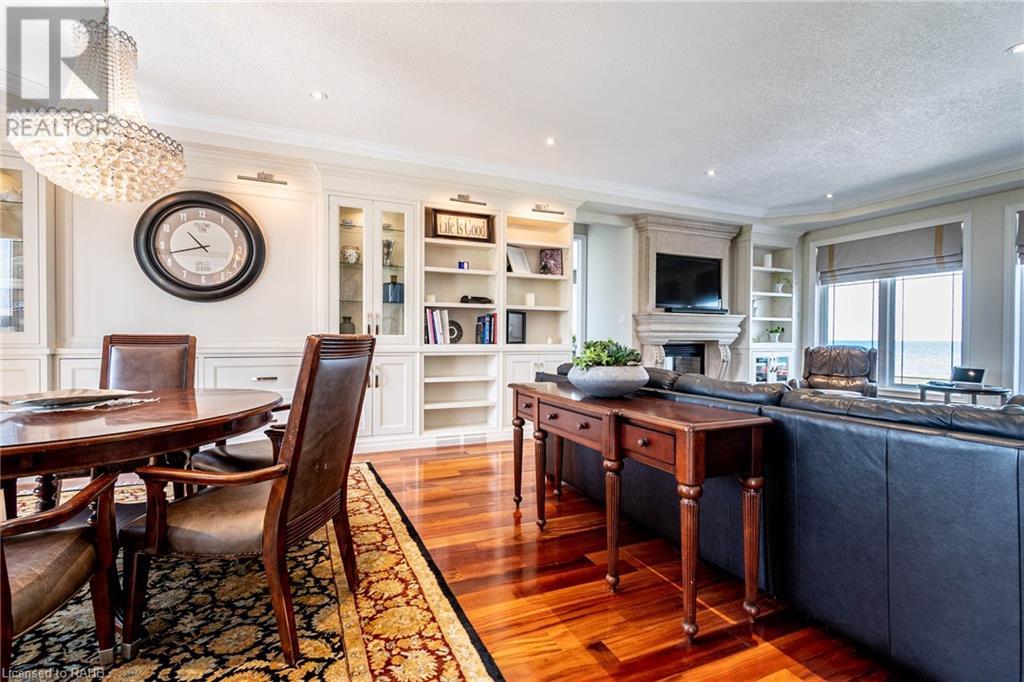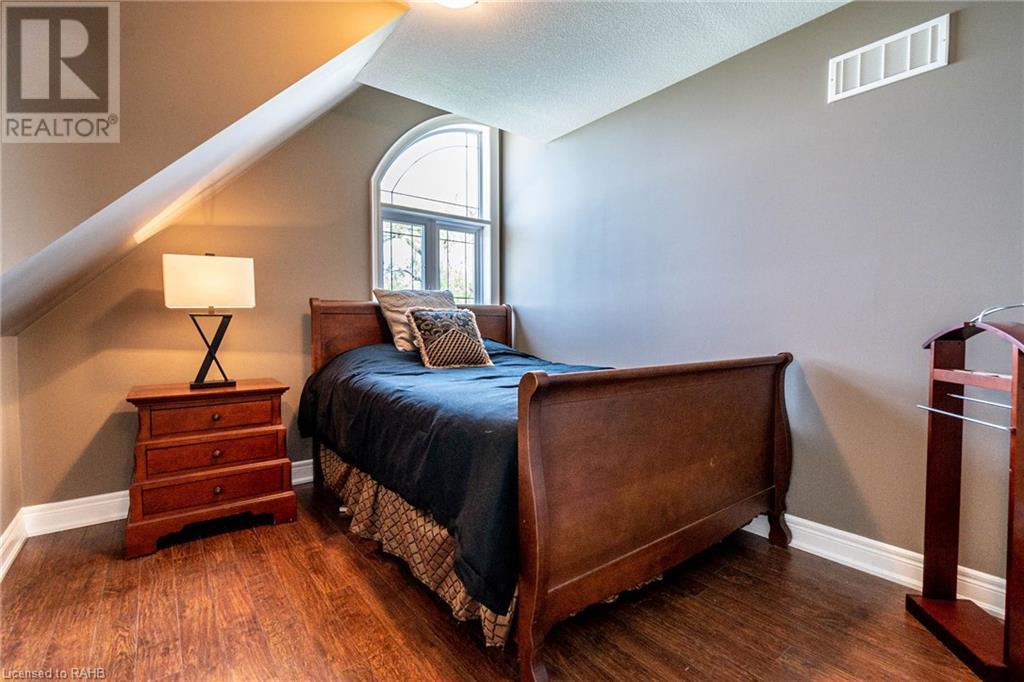4979 Merritt Road N Beamsville, Ontario L0R 1B1
$2,900,000
This stunning lakefront property on the southern shores of Lake Ontario offers unparalleled sunrises and sunsets. Built in 2010, this custom-designed home features 4+2 bedrooms, including a 2-bedroom nanny suite, perfect for multi-generational families. Enjoy over 3800 sq.ft. of finished living space with million-dollar views throughout. Highlights include four fireplaces, including a two-story wood fireplace, a luxurious primary suite with balcony, and a main floor office. The finished basement is ideal for family gatherings, with two additional bedrooms and a 3-piece ensuite. The property also includes a 2-bedroom suite over the garage, perfect for guests or extended family. Outside, patio doors off the kitchen lead to a BBQ area and hot tub, with a covered patio for summer days. Relax on the dock or breakwall ledge and watch the sailboats pass by. Conveniently located just minutes from the QEW highway for easy commuting. This is lakefront living at its finest! (id:35492)
Property Details
| MLS® Number | XH4189562 |
| Property Type | Single Family |
| Equipment Type | Water Heater |
| Features | Country Residential, In-law Suite |
| Parking Space Total | 8 |
| Rental Equipment Type | Water Heater |
| Structure | Shed |
| Water Front Type | Waterfront |
Building
| Bathroom Total | 4 |
| Bedrooms Above Ground | 6 |
| Bedrooms Below Ground | 2 |
| Bedrooms Total | 8 |
| Appliances | Central Vacuum, Garage Door Opener |
| Architectural Style | 2 Level |
| Basement Development | Finished |
| Basement Type | Full (finished) |
| Constructed Date | 2010 |
| Construction Style Attachment | Detached |
| Exterior Finish | Brick, Stone, Stucco |
| Foundation Type | Poured Concrete |
| Half Bath Total | 1 |
| Heating Fuel | Natural Gas |
| Heating Type | Forced Air |
| Stories Total | 2 |
| Size Interior | 3871 Sqft |
| Type | House |
| Utility Water | Cistern |
Parking
| Attached Garage |
Land
| Acreage | No |
| Sewer | Septic System |
| Size Depth | 280 Ft |
| Size Frontage | 100 Ft |
| Size Total Text | 1/2 - 1.99 Acres |
| Zoning Description | Rur |
Rooms
| Level | Type | Length | Width | Dimensions |
|---|---|---|---|---|
| Second Level | 3pc Bathroom | ' x ' | ||
| Second Level | Living Room | 13'6'' x 8'8'' | ||
| Second Level | Kitchen | 8'6'' x 6'4'' | ||
| Second Level | Bedroom | 10'8'' x 9'7'' | ||
| Second Level | Bedroom | 14'7'' x 8'10'' | ||
| Second Level | 4pc Bathroom | ' x ' | ||
| Second Level | Bedroom | 13'7'' x 12'1'' | ||
| Second Level | Bedroom | 15'1'' x 11'3'' | ||
| Second Level | Bedroom | 19'8'' x 10'0'' | ||
| Second Level | Bathroom | ' x ' | ||
| Second Level | Primary Bedroom | 19'3'' x 15'1'' | ||
| Basement | Cold Room | ' x ' | ||
| Basement | Storage | 12'2'' x 5'6'' | ||
| Basement | Utility Room | 11'7'' x 8'10'' | ||
| Basement | Bedroom | 13'4'' x 11'9'' | ||
| Basement | Bedroom | 19'0'' x 12'5'' | ||
| Basement | 3pc Bathroom | ' x ' | ||
| Basement | Recreation Room | 32'5'' x 28'5'' | ||
| Main Level | 2pc Bathroom | ' x ' | ||
| Main Level | Laundry Room | 9'1'' x 5'11'' | ||
| Main Level | Office | 17'1'' x 12'1'' | ||
| Main Level | Living Room | 29'6'' x 14'10'' | ||
| Main Level | Dining Room | 18'8'' x 12'10'' | ||
| Main Level | Kitchen | 19'8'' x 17'11'' |
https://www.realtor.ca/real-estate/27430015/4979-merritt-road-n-beamsville
Interested?
Contact us for more information
Rob Golfi
Salesperson
(905) 575-1962
http//www.robgolfi.com

1 Markland Street
Hamilton, Ontario L8P 2J5
(905) 575-7700
(905) 575-1962











































