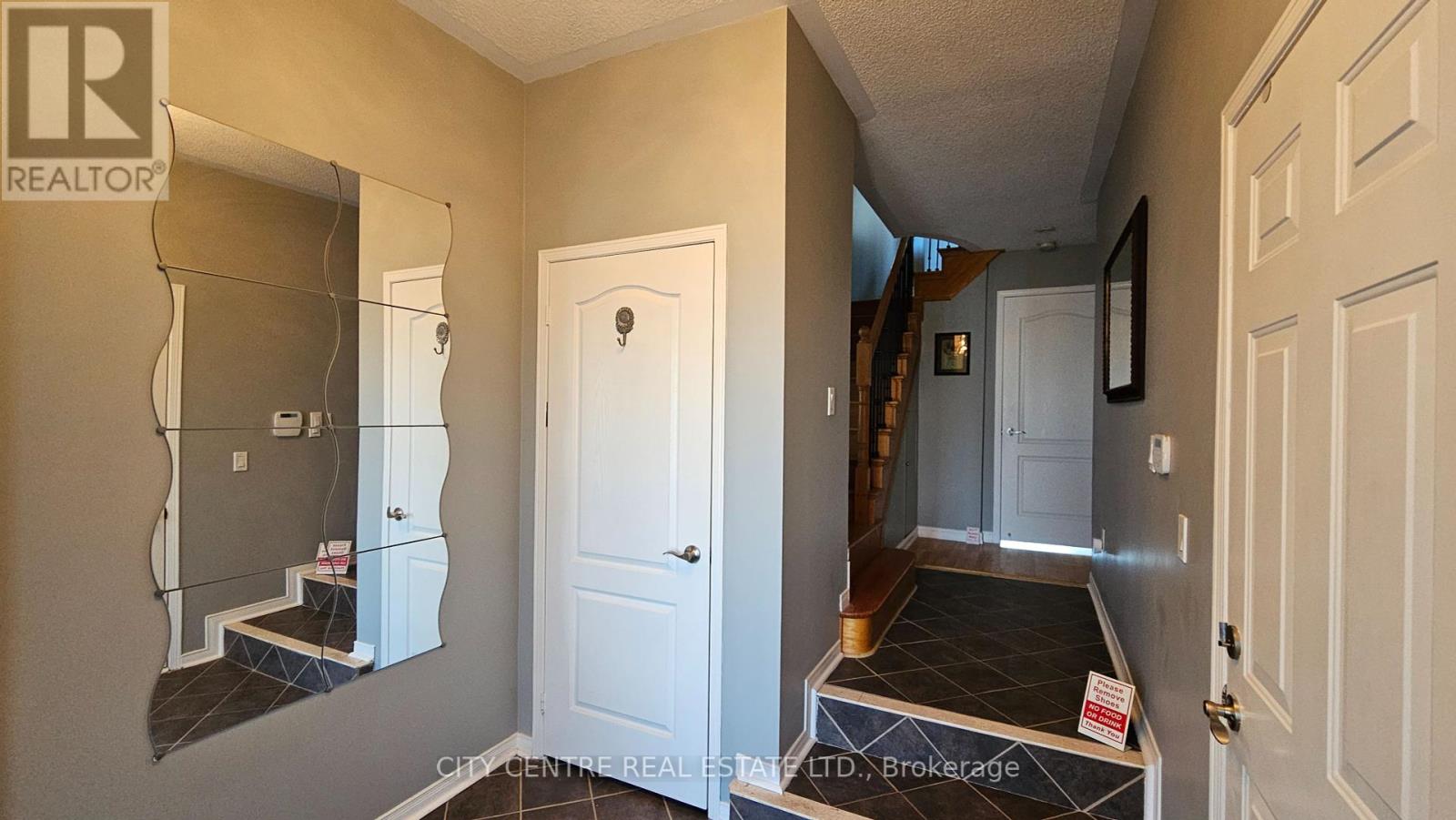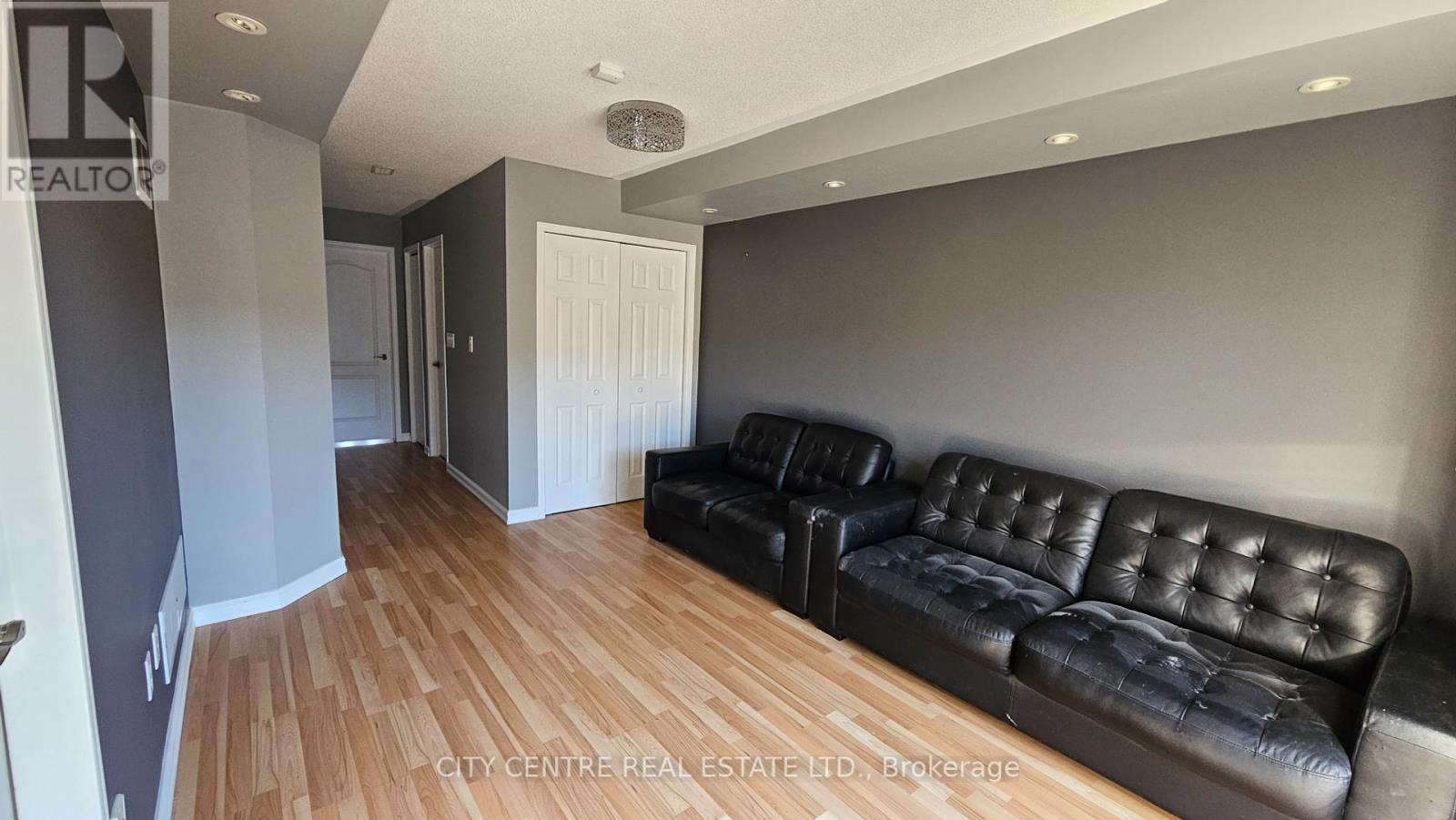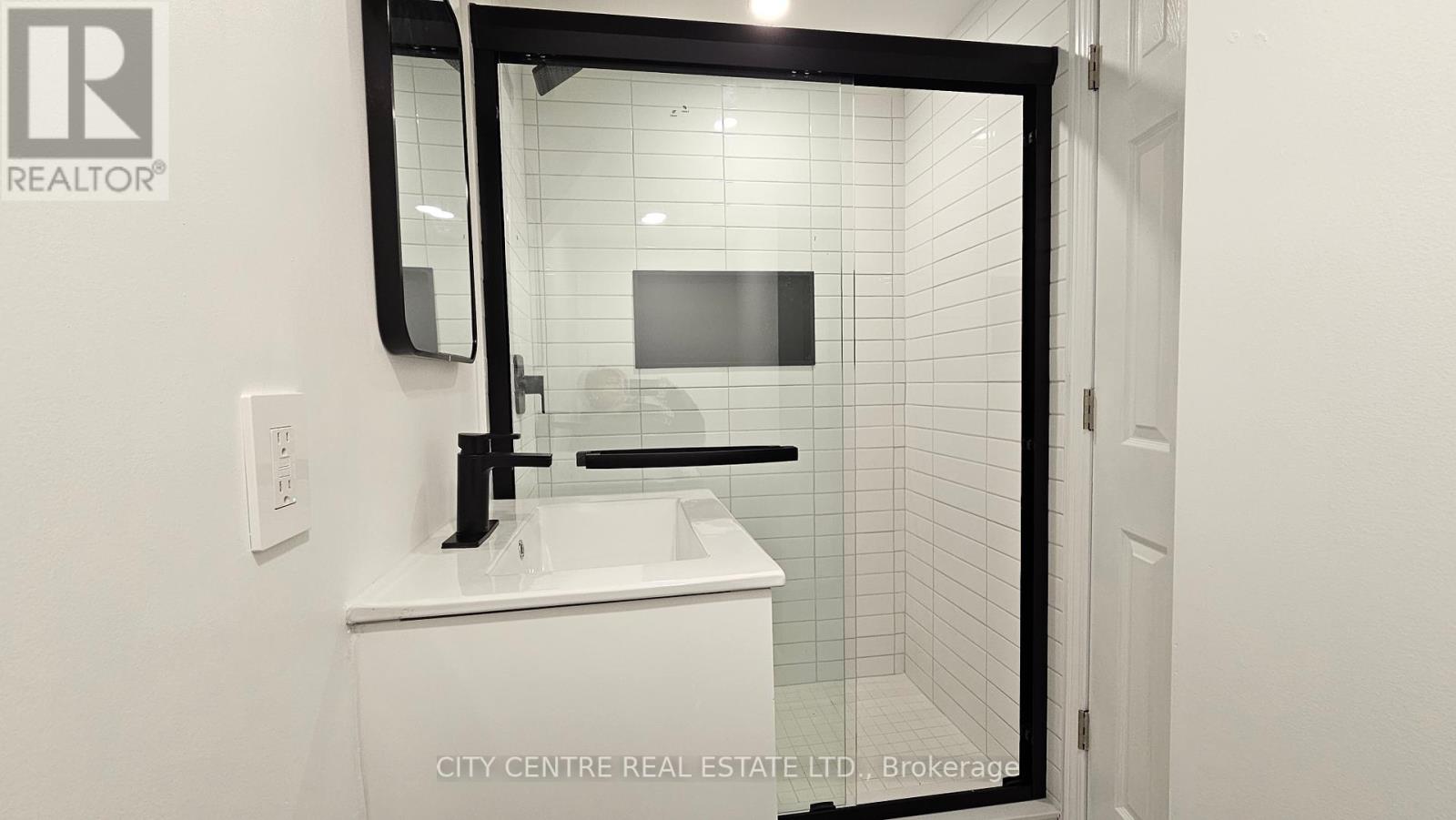4972 Southampton Drive Mississauga, Ontario L5M 7P9
$1,179,000
Upgraded Semi-Detached Home (4 Bedrooms & 3.5 Washrooms) With A Ground Level Bedroom & Ensuite 3-Piece Washroom & Independent/Separate Entrance That Can Be Used As A Potential Rental Income. Built By Heathwood With A Large & Extended Driveway (Park 2 Cars) PLUS A Tandem Garage That Can Be Used To Park 2 Large Vehicles Or Extra Storage Space (A Total Of 4 Parking Spaces If Needed). This Gorgeous Home Welcomes You To A Beautiful Entrance Leading To A Ground Level Bedroom & Ensuite 3-Piece Washroom Perfect For An In-Law, Mature Family Member Or A Potential Rental Income With A Walkout To An Inground Swimming Pool & Backing To The Erin Centre Trail. Second Floor W/9-Foot Ceiling Offers Two Large Areas. On The One Side You Will Find An Upgraded Kitchen With Quartz Counter Tops, Stainless Steel Appliances, A Breakfast Area And A Family Room To Enjoy Family Time; On the Other Side You Will Find A Spacious Living & Dining Rooms With An Electrical Fireplace And A Mirrored Wall To Complete The Perfect Elegant Look. Third Floor Offers You A Very Large Master Bedroom With A Walk-in Closet For Her & An Additional Second Closet for Him, Plus A 5 Pc Ensuite. Additionally, There Are Two Spacious Bedrooms With Good Size Closets And A Shared 4 Pc Washroom. Flooring Is A Combination of Hardwood, Laminate & Ceramic (No Carpet In The House). California Shutters As Window Covering Providing The Perfect Amount Of Natural Light. House Is Located In One Of Mississauga's Most Sought After Communities, Close To Highway 403, Public Transportation, Hospitals, Schools And Erin Mills Town Center. Each Of The Three Levels Above Ground Has Approx. 1,000 Sqf, Tandem Garage Is Approx. 380 Sqf. (id:35492)
Property Details
| MLS® Number | W11914686 |
| Property Type | Single Family |
| Neigbourhood | Churchill Meadows |
| Community Name | Churchill Meadows |
| Amenities Near By | Hospital, Park, Public Transit |
| Features | Carpet Free |
| Parking Space Total | 4 |
| Pool Type | Inground Pool |
| Structure | Shed |
Building
| Bathroom Total | 4 |
| Bedrooms Above Ground | 4 |
| Bedrooms Total | 4 |
| Appliances | Water Softener, Dishwasher, Dryer, Range, Stove, Washer |
| Construction Style Attachment | Semi-detached |
| Cooling Type | Central Air Conditioning |
| Exterior Finish | Brick |
| Fire Protection | Smoke Detectors |
| Fireplace Present | Yes |
| Flooring Type | Hardwood, Ceramic, Laminate |
| Foundation Type | Concrete |
| Half Bath Total | 1 |
| Heating Fuel | Natural Gas |
| Heating Type | Forced Air |
| Stories Total | 3 |
| Size Interior | 2,500 - 3,000 Ft2 |
| Type | House |
| Utility Water | Municipal Water |
Parking
| Garage |
Land
| Acreage | No |
| Fence Type | Fenced Yard |
| Land Amenities | Hospital, Park, Public Transit |
| Sewer | Sanitary Sewer |
| Size Depth | 131 Ft ,2 In |
| Size Frontage | 24 Ft ,10 In |
| Size Irregular | 24.9 X 131.2 Ft |
| Size Total Text | 24.9 X 131.2 Ft|under 1/2 Acre |
Rooms
| Level | Type | Length | Width | Dimensions |
|---|---|---|---|---|
| Second Level | Living Room | 7.01 m | 5.61 m | 7.01 m x 5.61 m |
| Second Level | Kitchen | 2.75 m | 2.75 m | 2.75 m x 2.75 m |
| Second Level | Eating Area | 3.05 m | 2.75 m | 3.05 m x 2.75 m |
| Second Level | Family Room | 5.11 m | 2.92 m | 5.11 m x 2.92 m |
| Third Level | Dining Room | 7.01 m | 5.61 m | 7.01 m x 5.61 m |
| Third Level | Primary Bedroom | 4.9 m | 3.25 m | 4.9 m x 3.25 m |
| Third Level | Bedroom 2 | 3.81 m | 2.75 m | 3.81 m x 2.75 m |
| Third Level | Bedroom 3 | 3.48 m | 2.77 m | 3.48 m x 2.77 m |
| Ground Level | Foyer | 2.31 m | 2.16 m | 2.31 m x 2.16 m |
| Ground Level | Bedroom 4 | 7.01 m | 5.61 m | 7.01 m x 5.61 m |
| Ground Level | Laundry Room | 3.66 m | 2.29 m | 3.66 m x 2.29 m |
Utilities
| Cable | Installed |
| Sewer | Installed |
Contact Us
Contact us for more information
Roxana Montoya
Broker
www.theplace2live.ca/
4438 Waterford Cres
Mississauga, Ontario L5R 2B5
(905) 232-5000
www.citycentrerealestate.ca






































