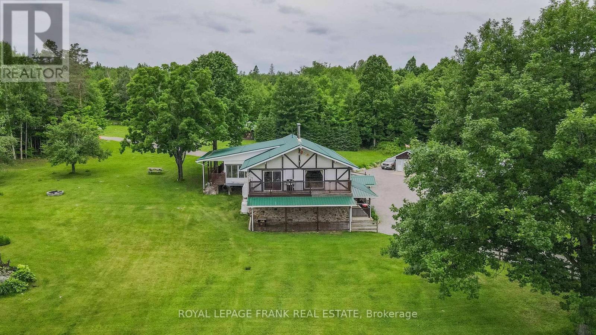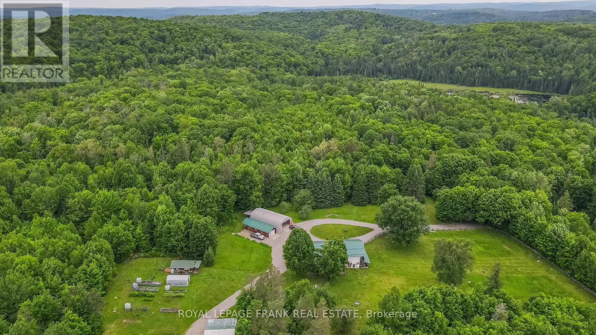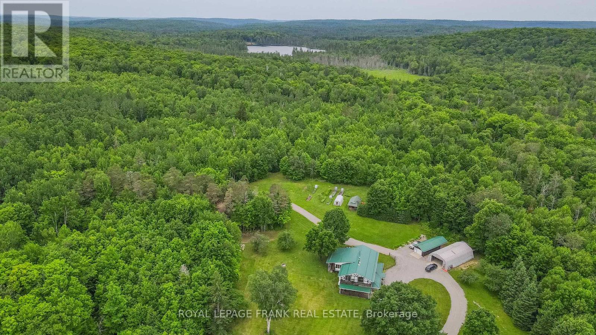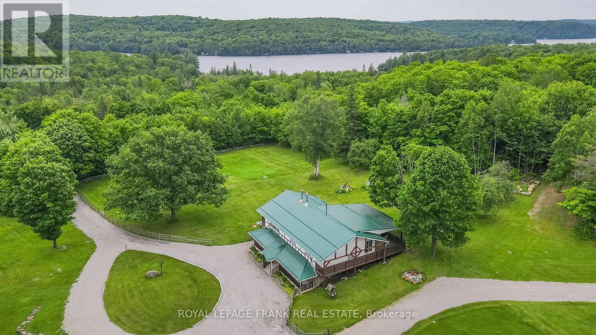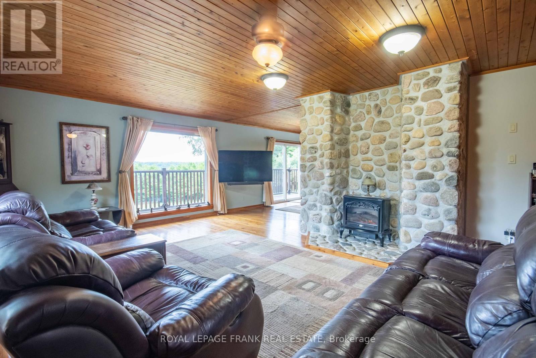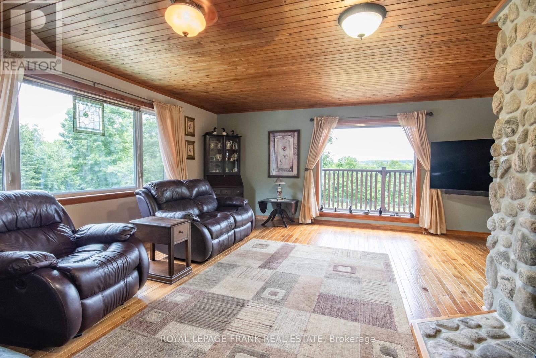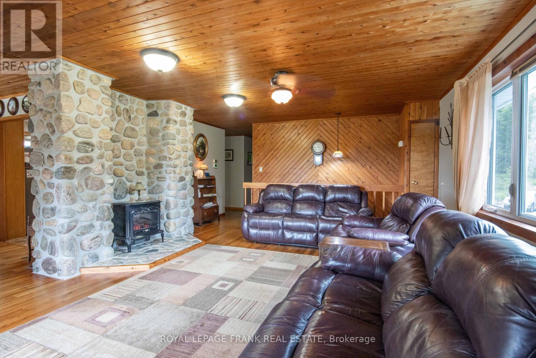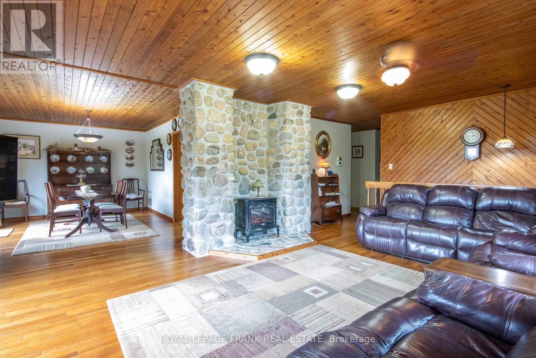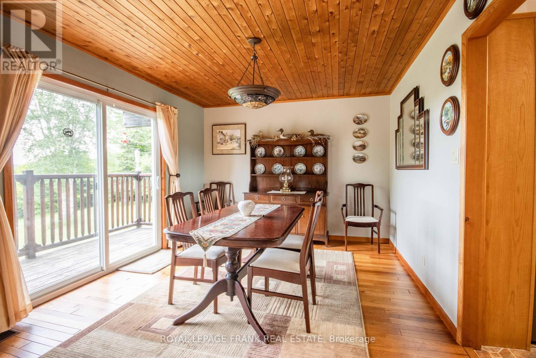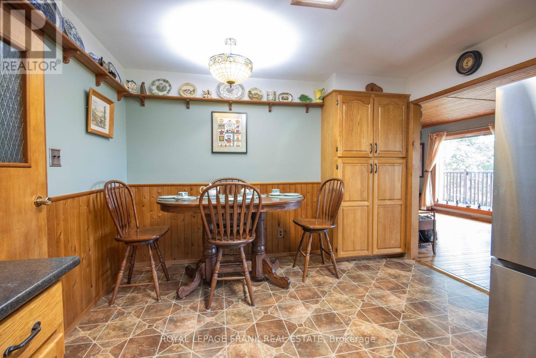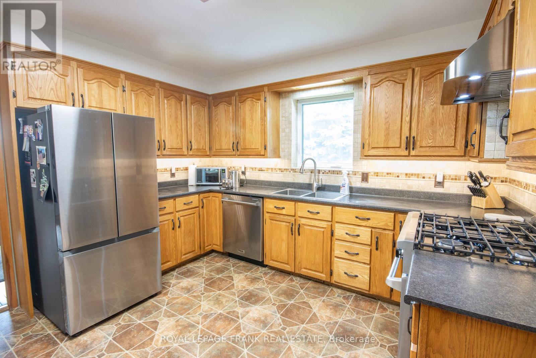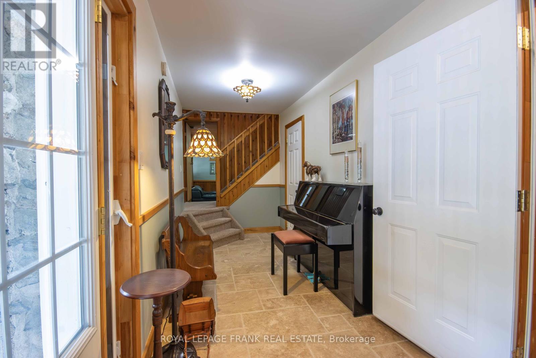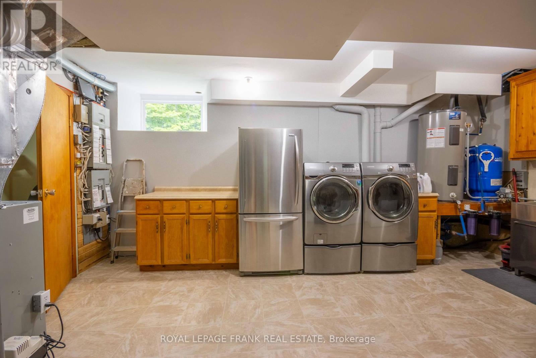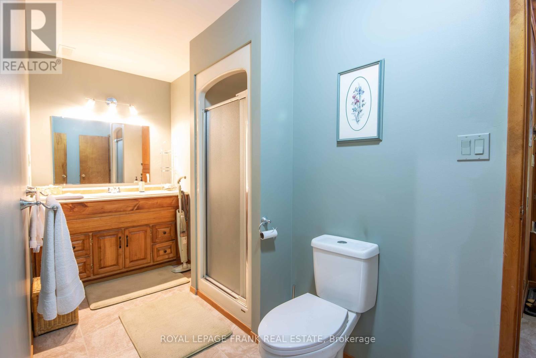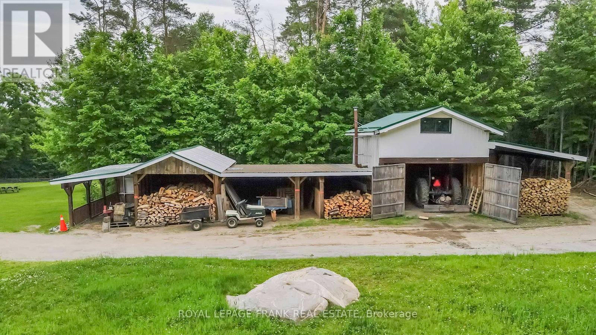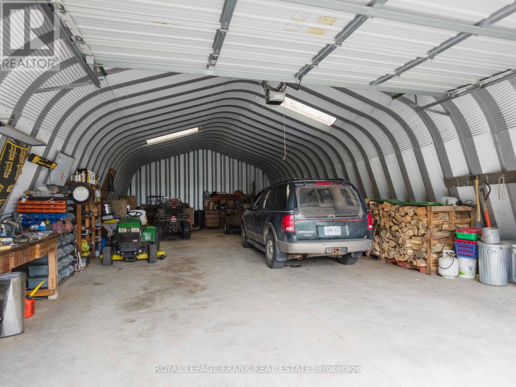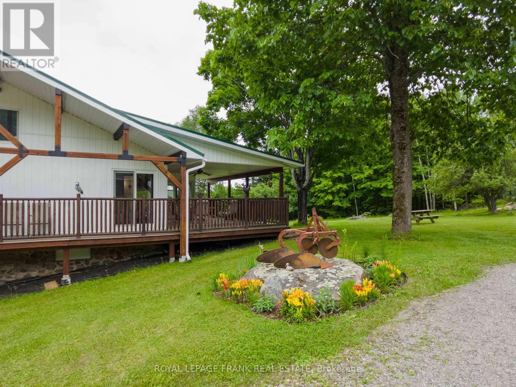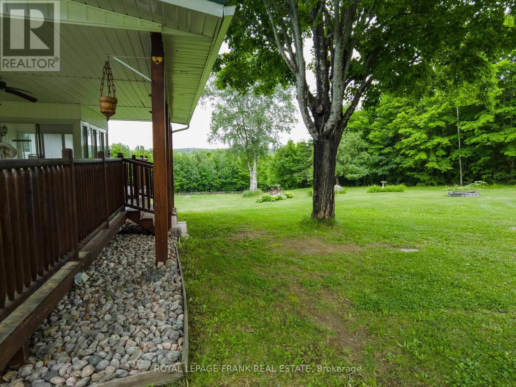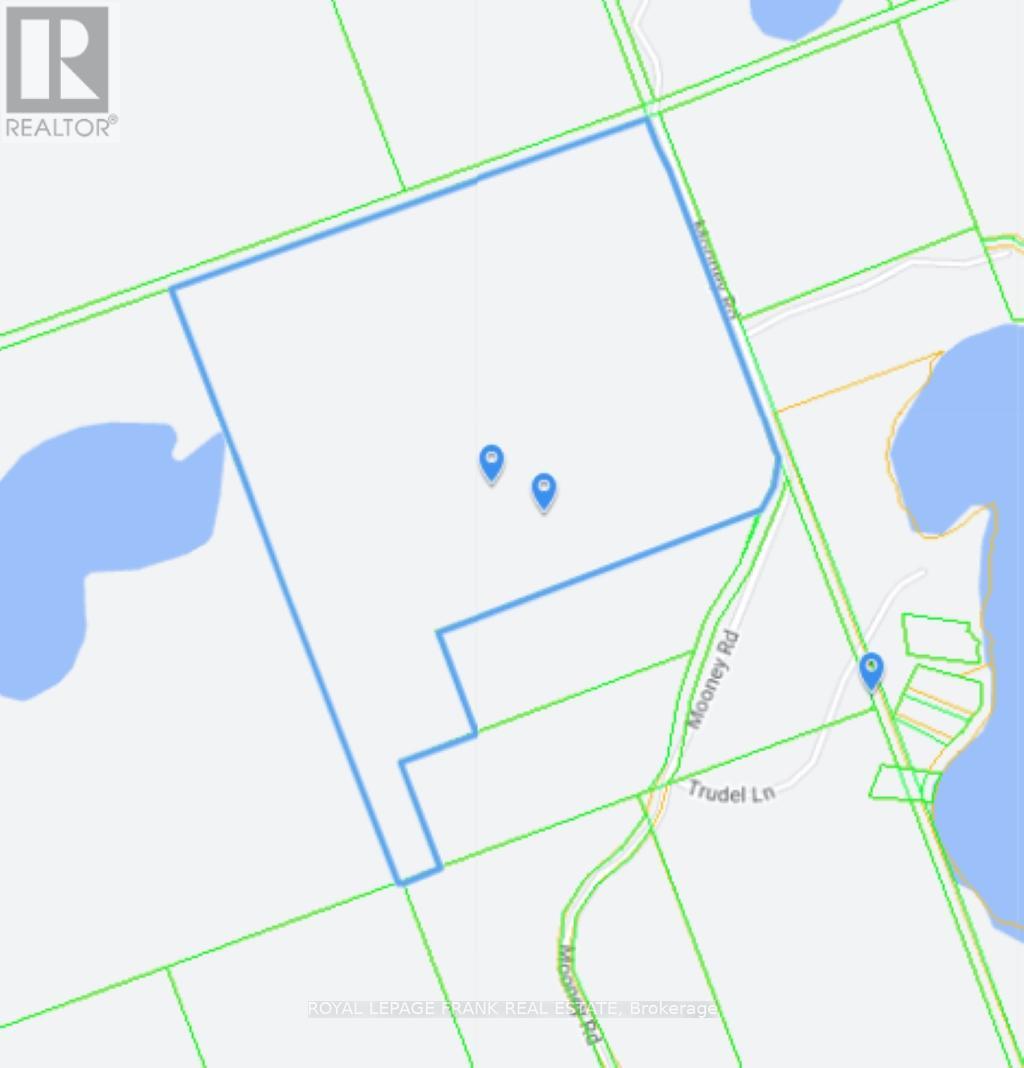497 Mooney Road Hastings Highlands, Ontario K0L 1C0
$1,250,000
Benefit from a close connection with nature, live the rural lifestyle of your dreams. Nestled on 141+ acres in the majestic hills of Monteagle, this comfortable self-sufficient homestead harmoniously integrates apple trees, maples & organic gardens with healthy untamed forest. Here, you're free to roam an extensive network of private trails and access Salmon Trout Lake via adjacent crown land. Thoughtfully positioned gardens & outbuildings demonstrate the successful intersection of design & function. A rich sense of peace & reflection extends from the landscape to the low-maintenance exterior and the natural stone & wood details carried through the interior of this spacious, well-appointed residence. With porches and terraces on all sides, every turn offers a new view to appreciate. Efficient to operate, less than 20 minutes from town & great internet service. This property has been meticulously developed & scrupulously maintained, its everything you could want in your forever home. (id:35492)
Property Details
| MLS® Number | X8481390 |
| Property Type | Single Family |
| Community Features | School Bus |
| Features | Wooded Area, Irregular Lot Size, Country Residential |
| Parking Space Total | 23 |
| Structure | Drive Shed, Workshop |
Building
| Bathroom Total | 3 |
| Bedrooms Above Ground | 3 |
| Bedrooms Total | 3 |
| Appliances | Garage Door Opener Remote(s), Central Vacuum |
| Architectural Style | Raised Bungalow |
| Basement Development | Finished |
| Basement Type | N/a (finished) |
| Construction Status | Insulation Upgraded |
| Cooling Type | Central Air Conditioning |
| Exterior Finish | Stone, Stucco |
| Fireplace Present | Yes |
| Flooring Type | Hardwood, Vinyl, Tile |
| Foundation Type | Stone, Concrete |
| Heating Fuel | Wood |
| Heating Type | Forced Air |
| Stories Total | 1 |
| Size Interior | 2,000 - 2,500 Ft2 |
| Type | House |
| Utility Power | Generator |
Parking
| Detached Garage |
Land
| Acreage | Yes |
| Fence Type | Fenced Yard |
| Sewer | Septic System |
| Size Depth | 141 Ft ,8 In |
| Size Frontage | 1896 Ft ,4 In |
| Size Irregular | 1896.4 X 141.7 Ft ; *see Mortgage Comments |
| Size Total Text | 1896.4 X 141.7 Ft ; *see Mortgage Comments|100+ Acres |
| Zoning Description | Ru |
Rooms
| Level | Type | Length | Width | Dimensions |
|---|---|---|---|---|
| Lower Level | Laundry Room | 3.58 m | 5.66 m | 3.58 m x 5.66 m |
| Lower Level | Family Room | 3.05 m | 3.66 m | 3.05 m x 3.66 m |
| Lower Level | Media | 4.27 m | 5.33 m | 4.27 m x 5.33 m |
| Main Level | Living Room | 6.1 m | 4.72 m | 6.1 m x 4.72 m |
| Main Level | Dining Room | 3.35 m | 4.57 m | 3.35 m x 4.57 m |
| Main Level | Kitchen | 3.66 m | 4.42 m | 3.66 m x 4.42 m |
| Main Level | Bathroom | 2.29 m | 2.59 m | 2.29 m x 2.59 m |
| Main Level | Primary Bedroom | 3.35 m | 4.72 m | 3.35 m x 4.72 m |
| Main Level | Bedroom | 3.43 m | 3.66 m | 3.43 m x 3.66 m |
| Main Level | Bedroom | 3.2 m | 3.66 m | 3.2 m x 3.66 m |
| Main Level | Sunroom | 2.9 m | 3.51 m | 2.9 m x 3.51 m |
https://www.realtor.ca/real-estate/27093834/497-mooney-road-hastings-highlands
Contact Us
Contact us for more information
Jody Yantha
Broker
(613) 332-2110

