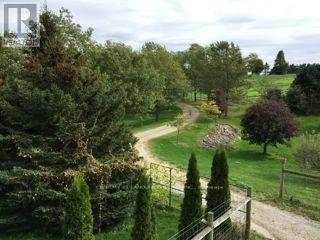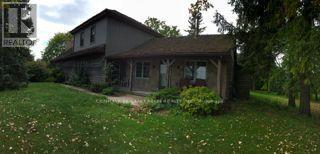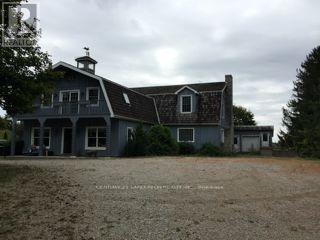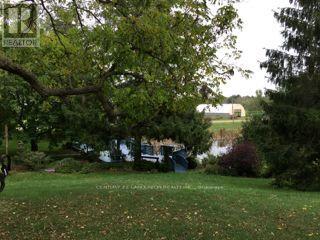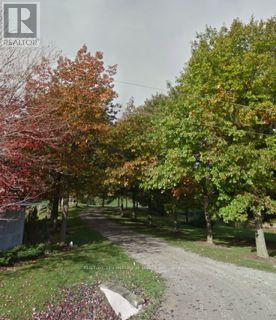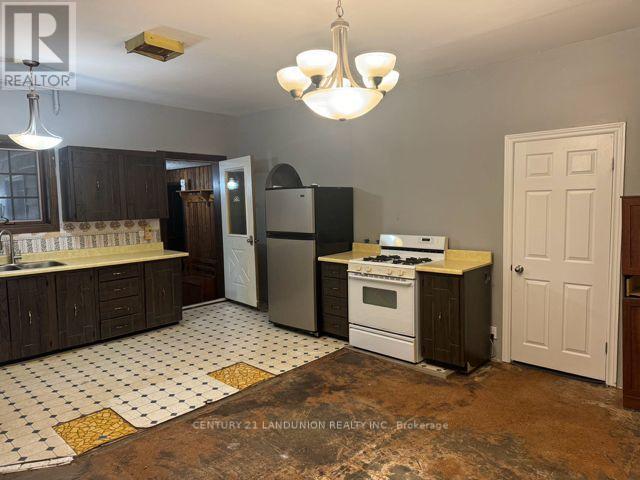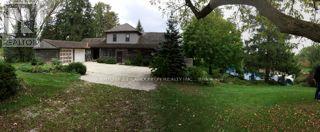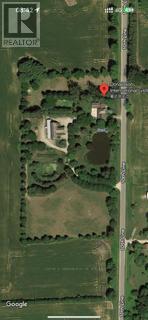496217 10th Line East Zorra-Tavistock, Ontario N0B 2R0
4 Bedroom
2 Bathroom
3,000 - 3,500 ft2
Fireplace
Forced Air
Acreage
$1,990,000
Minutes From Woodstock, 7 1/2 Acre Property . 3 + 1 Bedroom Home Centrally Located Between Stratford, Kitchener, And London. The Property Boasts Beautiful Landscaping, Mature Trees, 2 Fresh Water Ponds With Waterfalls, And A Winding Laneway. The Home Features A Large Family Room With Cathedral Ceilings, A Wet Bar, And French Doors Leading Out To The Large Cedar Deck Overlooking The Pond. (id:35492)
Property Details
| MLS® Number | X11896164 |
| Property Type | Single Family |
| Features | Sump Pump |
| Parking Space Total | 2 |
Building
| Bathroom Total | 2 |
| Bedrooms Above Ground | 3 |
| Bedrooms Below Ground | 1 |
| Bedrooms Total | 4 |
| Basement Development | Finished |
| Basement Features | Walk Out |
| Basement Type | N/a (finished) |
| Construction Style Attachment | Detached |
| Exterior Finish | Wood |
| Fireplace Present | Yes |
| Foundation Type | Brick |
| Heating Fuel | Natural Gas |
| Heating Type | Forced Air |
| Stories Total | 2 |
| Size Interior | 3,000 - 3,500 Ft2 |
| Type | House |
Parking
| Attached Garage |
Land
| Acreage | Yes |
| Sewer | Septic System |
| Size Frontage | 7.45 M |
| Size Irregular | 7.5 X 7.5 Acre |
| Size Total Text | 7.5 X 7.5 Acre|5 - 9.99 Acres |
Rooms
| Level | Type | Length | Width | Dimensions |
|---|---|---|---|---|
| Second Level | Primary Bedroom | 3.4 m | 4.6 m | 3.4 m x 4.6 m |
| Second Level | Bedroom 2 | 2.7 m | 2.4 m | 2.7 m x 2.4 m |
| Second Level | Bedroom 3 | 2.7 m | 2.7 m | 2.7 m x 2.7 m |
| Lower Level | Recreational, Games Room | 6.4 m | 6.7 m | 6.4 m x 6.7 m |
| Main Level | Dining Room | 3.7 m | 5.8 m | 3.7 m x 5.8 m |
| Main Level | Great Room | 10.7 m | 7 m | 10.7 m x 7 m |
| Main Level | Kitchen | 5.8 m | 4.6 m | 5.8 m x 4.6 m |
| Main Level | Living Room | 3.7 m | 4 m | 3.7 m x 4 m |
| Main Level | Office | 2.4 m | 2.4 m | 2.4 m x 2.4 m |
| Main Level | Sunroom | 2.4 m | 3.4 m | 2.4 m x 3.4 m |
https://www.realtor.ca/real-estate/27744996/496217-10th-line-east-zorra-tavistock
Contact Us
Contact us for more information
Bill Geng
Broker
Century 21 Landunion Realty Inc.
7050 Woodbine Ave Unit 106
Markham, Ontario L3R 4G8
7050 Woodbine Ave Unit 106
Markham, Ontario L3R 4G8
(905) 475-8807
(905) 475-8806

