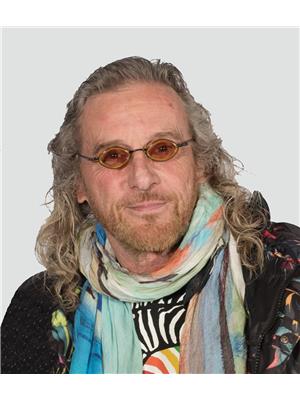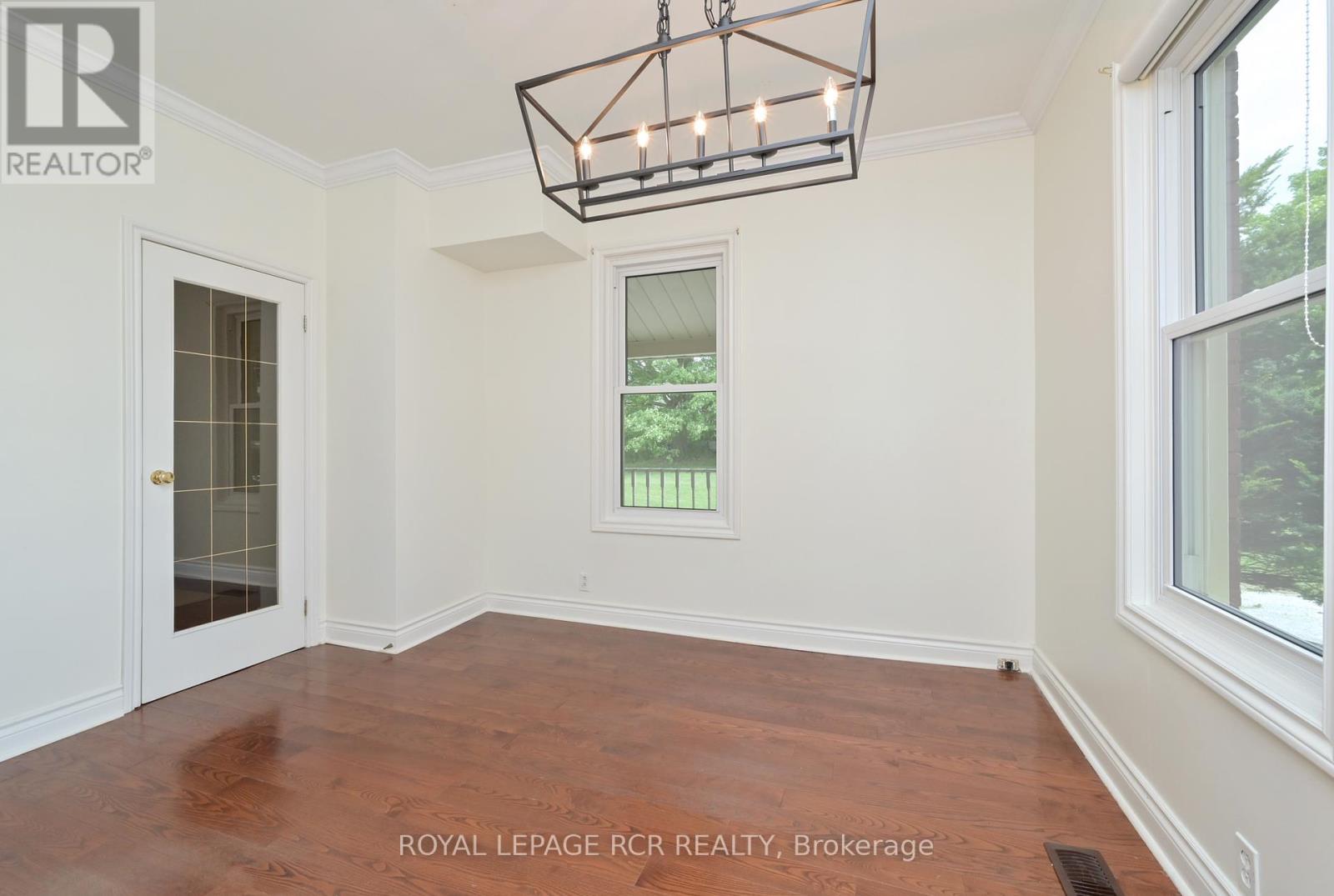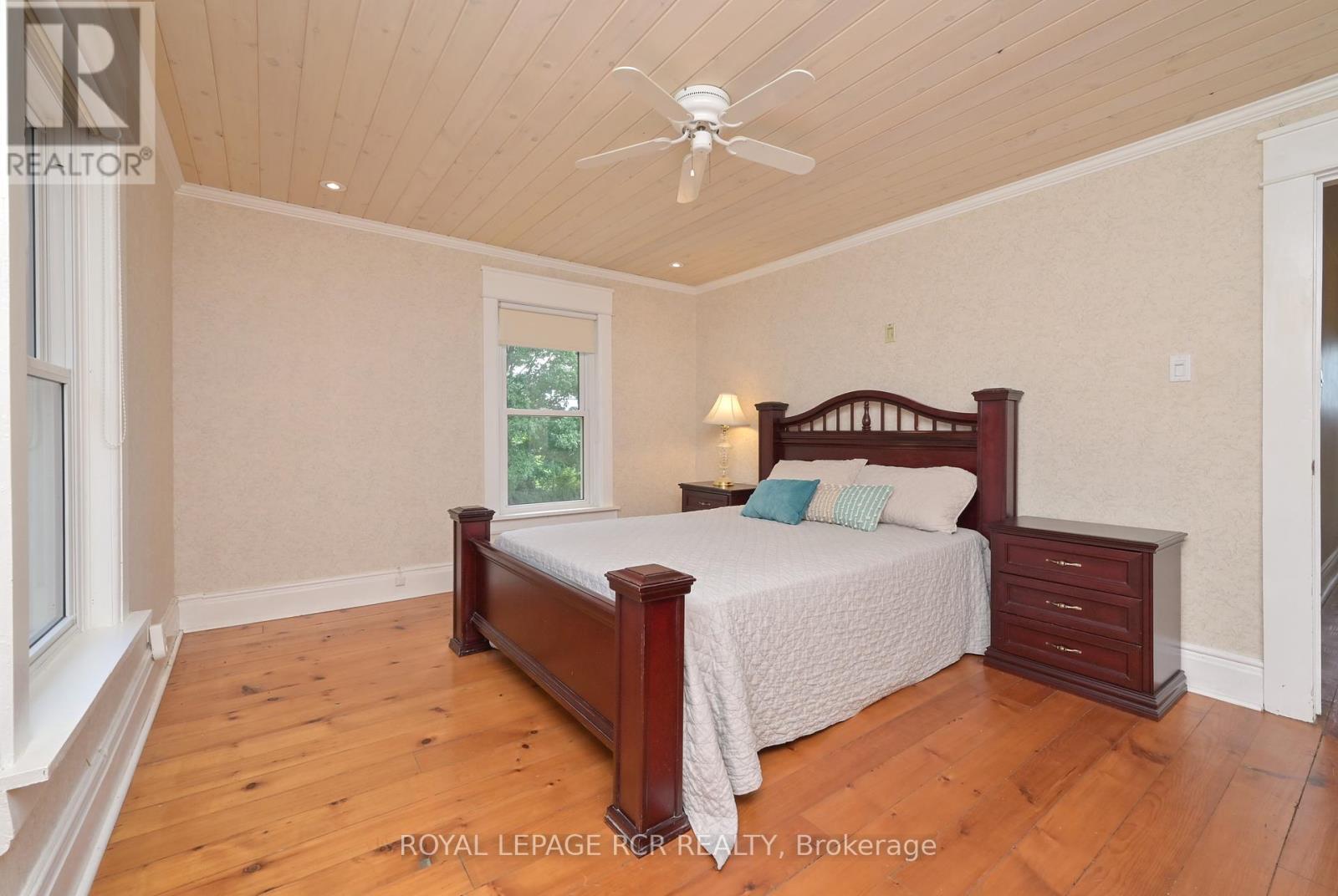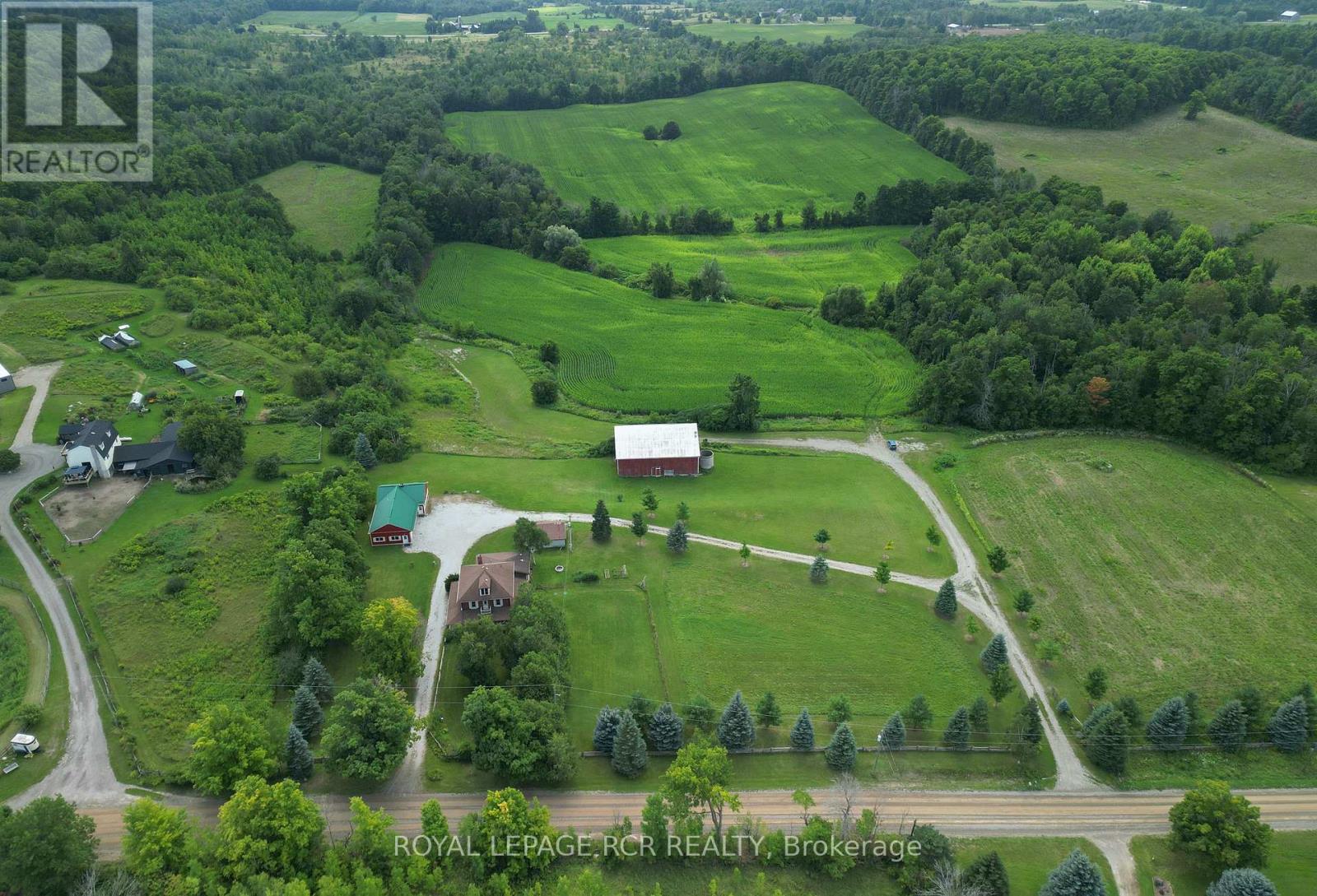4962 Third Line Erin, Ontario L7J 2L8
$2,399,000
Welcome to your idyllic country retreat! This country dream 3-bedroom farmhouse is perfectly situated on 45 acres of stunning rolling hills, offering breathtaking views and unparalleled privacy. With its combination of classic charm and modern amenities, this property is the perfect escape from city life. The property has a grand circular long driveway with two entrances. The home features a beautiful wrap-around porch overlooking the lush gardens, offering a tranquil space for relaxation. 3 spacious bedrooms plus a den, including a primary suite with a private balcony over looking the front garden, providing a perfect spot to enjoy serene morning coffee or stunning evening sunsets. The large and bright eat in kitchen features a long island with extra seating and plenty of windows that provide panoramic views of the property. The property also features amazing outbuildings! The Shop has heated floors, wrap-around windows for ample natural light, 3 oversized garage doors, an electrical panel with dedicated electrical outlets, and a large working studio, with 2 piece ensuite bathroom - extremely versatile for many uses. The traditional bank barn provides ample storage or can be repurposed for livestock housing, a workshop, or even a unique potential event space. This farmhouse offers the best of country living with modern comforts. Whether you're looking for a family home, a weekend retreat, or a place to pursue your agricultural dreams, this 45-acre estate is a rare find! **** EXTRAS **** Great location in a serene rural area, the property is conveniently within a short drive to local amenities and shopping. 5 mins to Acton, 17 mins to 401,5 km to Go Train. New A/C 2020,Septic Tank 2021,Furnace 2022. (id:35492)
Property Details
| MLS® Number | X8450672 |
| Property Type | Single Family |
| Community Name | Rural Erin |
| Equipment Type | Propane Tank |
| Features | Wooded Area, Irregular Lot Size, Rolling, Open Space, Flat Site, Carpet Free |
| Parking Space Total | 23 |
| Rental Equipment Type | Propane Tank |
| Structure | Barn, Workshop |
Building
| Bathroom Total | 3 |
| Bedrooms Above Ground | 3 |
| Bedrooms Total | 3 |
| Appliances | Water Heater |
| Basement Development | Unfinished |
| Basement Type | N/a (unfinished) |
| Construction Style Attachment | Detached |
| Cooling Type | Central Air Conditioning |
| Exterior Finish | Brick, Wood |
| Fireplace Present | Yes |
| Fireplace Type | Woodstove |
| Flooring Type | Tile, Hardwood |
| Foundation Type | Stone, Block |
| Half Bath Total | 1 |
| Heating Fuel | Propane |
| Heating Type | Forced Air |
| Stories Total | 2 |
| Size Interior | 2,500 - 3,000 Ft2 |
| Type | House |
Parking
| Detached Garage |
Land
| Acreage | Yes |
| Sewer | Septic System |
| Size Depth | 2179 Ft ,7 In |
| Size Frontage | 440 Ft ,4 In |
| Size Irregular | 440.4 X 2179.6 Ft |
| Size Total Text | 440.4 X 2179.6 Ft|25 - 50 Acres |
| Zoning Description | A & Ep |
Rooms
| Level | Type | Length | Width | Dimensions |
|---|---|---|---|---|
| Second Level | Den | 3.362 m | 1.941 m | 3.362 m x 1.941 m |
| Second Level | Bedroom | 3.365 m | 3.51 m | 3.365 m x 3.51 m |
| Second Level | Bedroom 2 | 3.538 m | 3.903 m | 3.538 m x 3.903 m |
| Second Level | Primary Bedroom | 3.569 m | 4.593 m | 3.569 m x 4.593 m |
| Main Level | Mud Room | 2.281 m | 3.264 m | 2.281 m x 3.264 m |
| Main Level | Kitchen | 6.785 m | 4.345 m | 6.785 m x 4.345 m |
| Main Level | Living Room | 4.555 m | 5.444 m | 4.555 m x 5.444 m |
| Main Level | Dining Room | 3.886 m | 3.465 m | 3.886 m x 3.465 m |
| Main Level | Laundry Room | 2.576 m | 3.123 m | 2.576 m x 3.123 m |
| Main Level | Office | 3.247 m | 3.714 m | 3.247 m x 3.714 m |
| Upper Level | Loft | 7.26 m | 9.2 m | 7.26 m x 9.2 m |
https://www.realtor.ca/real-estate/27055157/4962-third-line-erin-rural-erin
Contact Us
Contact us for more information

Wayne Baguley
Salesperson
www.youtube.com/embed/giUzB-IgD64
www.waynebaguley.com/
14 - 75 First Street
Orangeville, Ontario L9W 2E7
(519) 941-5151
(519) 941-5432
www.royallepagercr.com










































