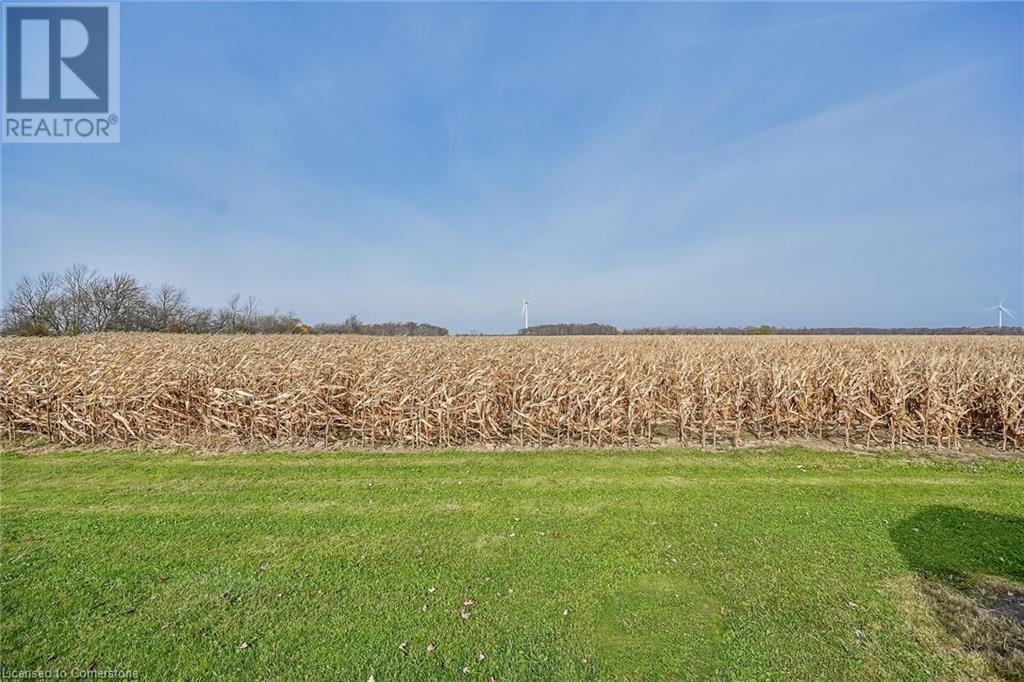4949 Rainham Road Selkirk, Ontario N0A 1P0
$729,000
Lovingly maintained all brick bungalow in a sought-after country location close to Lake Erie in Haldimand County. Situated on a 0.8-acre manicured lot in a private setting surrounded by farmers fields. Features 1259 sqft on the main floor including 3 bedrooms, living room with bay window, kitchen with plenty of oak cabinetry, peninsula, granite counters and stainless-steel appliances, bright dinette with bay window and 5pc main bathroom. Rear staircase leads to the backyard with spacious deck and a partially finished lower level offering a 600 sqft family room with gas fireplace accented with brick, and a spacious laundry/utility room with plenty of storage space plus a walkout staircase accessing the double garage with 2 recent overhead doors with automatic door operators. Other features include n. gas furnace, HRV, central air, 200-amp hydro with breakers, 2-water cisterns, water softener, ultraviolet and water filter system, central vacuum and a full septic system. Great curb appeal with gravel driveway, lots of parking, mature trees and storage shed. Close proximity to Fisherville, Cayuga, Dunnville and Hospital. Relaxing 35-40 min commute South of Hamilton, QEW & HWY 403. Quick or flexible possession is possible. (id:35492)
Property Details
| MLS® Number | 40671957 |
| Property Type | Single Family |
| Amenities Near By | Beach, Golf Nearby, Hospital, Marina, Park, Place Of Worship, Schools |
| Community Features | Quiet Area, Community Centre, School Bus |
| Features | Conservation/green Belt, Crushed Stone Driveway, Country Residential, Recreational, Sump Pump, Automatic Garage Door Opener |
| Parking Space Total | 12 |
| Structure | Shed, Porch |
Building
| Bathroom Total | 1 |
| Bedrooms Above Ground | 3 |
| Bedrooms Total | 3 |
| Appliances | Central Vacuum, Dishwasher, Refrigerator, Satellite Dish, Stove, Water Softener, Water Purifier, Window Coverings, Garage Door Opener |
| Architectural Style | Bungalow |
| Basement Development | Partially Finished |
| Basement Type | Full (partially Finished) |
| Constructed Date | 1984 |
| Construction Style Attachment | Detached |
| Cooling Type | Central Air Conditioning |
| Exterior Finish | Aluminum Siding, Brick |
| Fire Protection | Smoke Detectors |
| Fireplace Present | Yes |
| Fireplace Total | 1 |
| Foundation Type | Poured Concrete |
| Stories Total | 1 |
| Size Interior | 1,859 Ft2 |
| Type | House |
| Utility Water | Cistern |
Parking
| Attached Garage |
Land
| Access Type | Road Access, Highway Access |
| Acreage | No |
| Land Amenities | Beach, Golf Nearby, Hospital, Marina, Park, Place Of Worship, Schools |
| Sewer | Septic System |
| Size Depth | 196 Ft |
| Size Frontage | 175 Ft |
| Size Irregular | 0.8 |
| Size Total | 0.8 Ac|1/2 - 1.99 Acres |
| Size Total Text | 0.8 Ac|1/2 - 1.99 Acres |
| Zoning Description | A |
Rooms
| Level | Type | Length | Width | Dimensions |
|---|---|---|---|---|
| Basement | Laundry Room | 25'9'' x 20'2'' | ||
| Basement | Family Room | 25'9'' x 23'0'' | ||
| Basement | Storage | 8'8'' x 4'8'' | ||
| Main Level | 5pc Bathroom | 11'10'' x 8'1'' | ||
| Main Level | Living Room | 22'1'' x 13'10'' | ||
| Main Level | Dinette | 13'2'' x 11'3'' | ||
| Main Level | Kitchen | 11'10'' x 9'3'' | ||
| Main Level | Bedroom | 7'11'' x 10'5'' | ||
| Main Level | Bedroom | 11'1'' x 9'1'' | ||
| Main Level | Primary Bedroom | 11'10'' x 11'4'' |
Utilities
| Electricity | Available |
| Natural Gas | Available |
| Telephone | Available |
https://www.realtor.ca/real-estate/27603563/4949-rainham-road-selkirk
Contact Us
Contact us for more information

Darren D. Papineau
Salesperson
http//www.darrenpapineau.com
36 Main Street East
Grimsby, Ontario L3M 1M0
(905) 945-1234










































