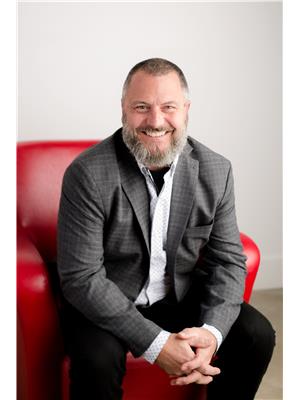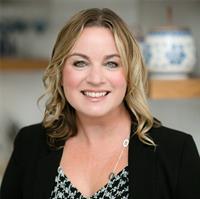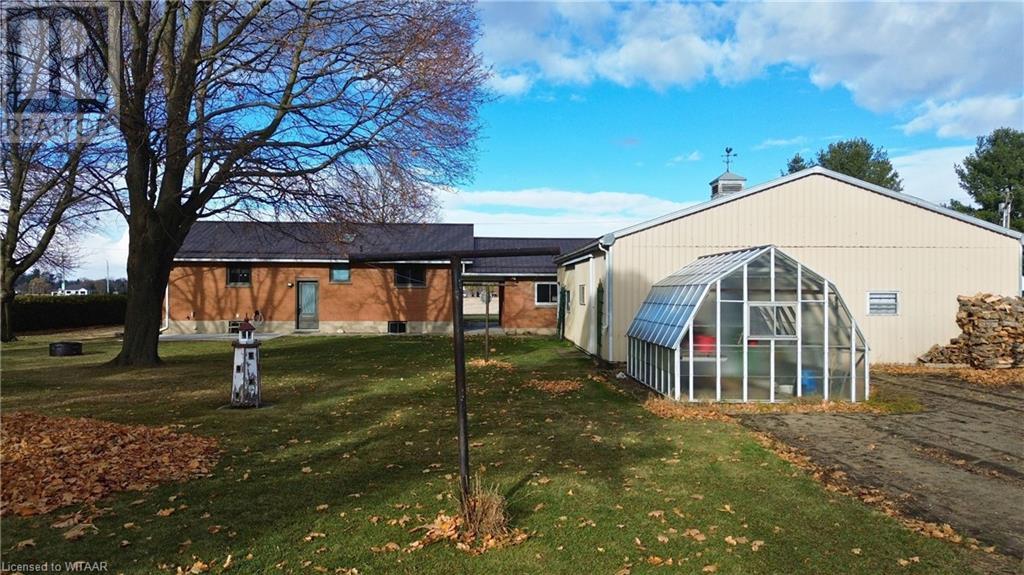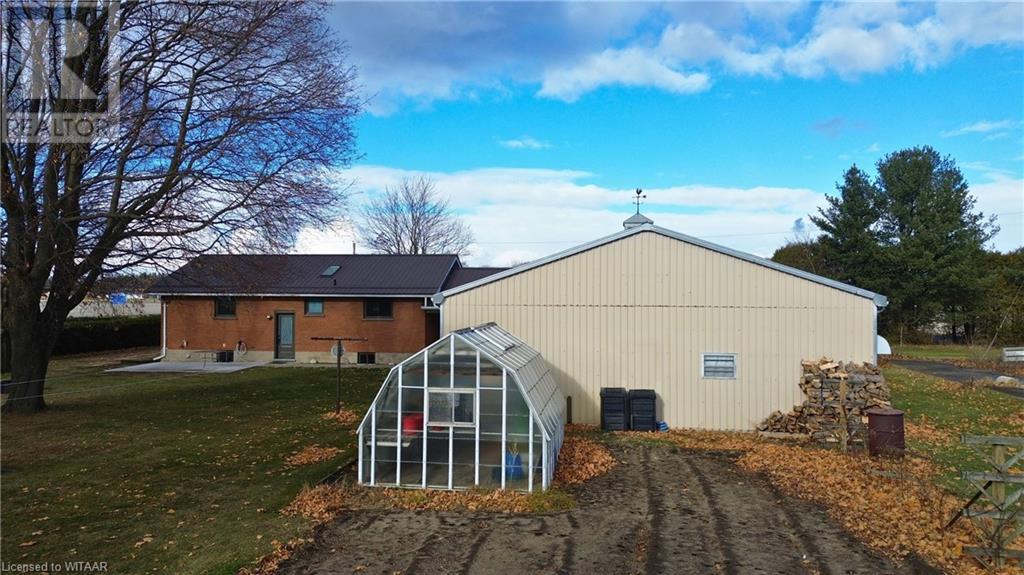49395 Bradley Creek Line Malahide (Twp), Ontario N5H 2R1
$800,000
This family home with property, room to grow, and and no reno work needed, might just be the one. Lovely 1/2 acre property close to all the amenities Aylmer has to offer. A large 30x40 shop with full carpenter/woodworking set up including dust room. Custom built kitchen cabinets made of Ashwood, and matching bathroom vanity. Quartz counters throughout. New windows, doors, and flooring on the main level. All new appliances, light fixtures and so much more. This house comes ready to go! 2 Car garage with covered walk through, and new cement patio out back to enjoy the outdoors. So many new items you can't imagine them all. (id:35492)
Property Details
| MLS® Number | 40682152 |
| Property Type | Single Family |
| Community Features | School Bus |
| Features | Crushed Stone Driveway, Country Residential, Automatic Garage Door Opener |
| Parking Space Total | 6 |
| Structure | Workshop, Porch |
Building
| Bathroom Total | 1 |
| Bedrooms Above Ground | 2 |
| Bedrooms Below Ground | 1 |
| Bedrooms Total | 3 |
| Appliances | Dishwasher, Dryer, Refrigerator, Stove, Washer, Window Coverings, Garage Door Opener |
| Architectural Style | Bungalow |
| Basement Development | Finished |
| Basement Type | Full (finished) |
| Constructed Date | 1966 |
| Construction Material | Concrete Block, Concrete Walls |
| Construction Style Attachment | Detached |
| Cooling Type | Central Air Conditioning |
| Exterior Finish | Brick, Concrete |
| Heating Fuel | Natural Gas |
| Heating Type | Forced Air |
| Stories Total | 1 |
| Size Interior | 1730.87 Sqft |
| Type | House |
| Utility Water | Sand Point |
Parking
| Detached Garage |
Land
| Acreage | No |
| Landscape Features | Landscaped |
| Sewer | Septic System |
| Size Depth | 170 Ft |
| Size Frontage | 109 Ft |
| Size Total Text | 1/2 - 1.99 Acres |
| Zoning Description | A1 |
Rooms
| Level | Type | Length | Width | Dimensions |
|---|---|---|---|---|
| Lower Level | Utility Room | 11'0'' x 5'0'' | ||
| Lower Level | Storage | 11'0'' x 6'0'' | ||
| Lower Level | Other | 11'0'' x 6'0'' | ||
| Lower Level | Bedroom | 11'0'' x 11'0'' | ||
| Lower Level | Recreation Room | 13'1'' x 33' | ||
| Main Level | 4pc Bathroom | 11'6'' x 4'10'' | ||
| Main Level | Primary Bedroom | 11'7'' x 12'9'' | ||
| Main Level | Bedroom | 9'7'' x 9'2'' | ||
| Main Level | Laundry Room | 9'8'' x 8'10'' | ||
| Main Level | Living Room | 14'9'' x 16'2'' | ||
| Main Level | Kitchen | 11'7'' x 16'6'' |
https://www.realtor.ca/real-estate/27718504/49395-bradley-creek-line-malahide-twp
Interested?
Contact us for more information

Aaron Goss
Salesperson
622 Dundas St Unit 408
Woodstock, Ontario N4S 1E2
(866) 530-7737
(647) 849-3180

Alex Visscher
Broker
622 Dundas St Unit 408
Woodstock, Ontario N4S 1E2
(866) 530-7737
(647) 849-3180

Shannon Steen
Broker
622 Dundas St Unit 408
Woodstock, Ontario N4S 1E2
(866) 530-7737
(647) 849-3180











































