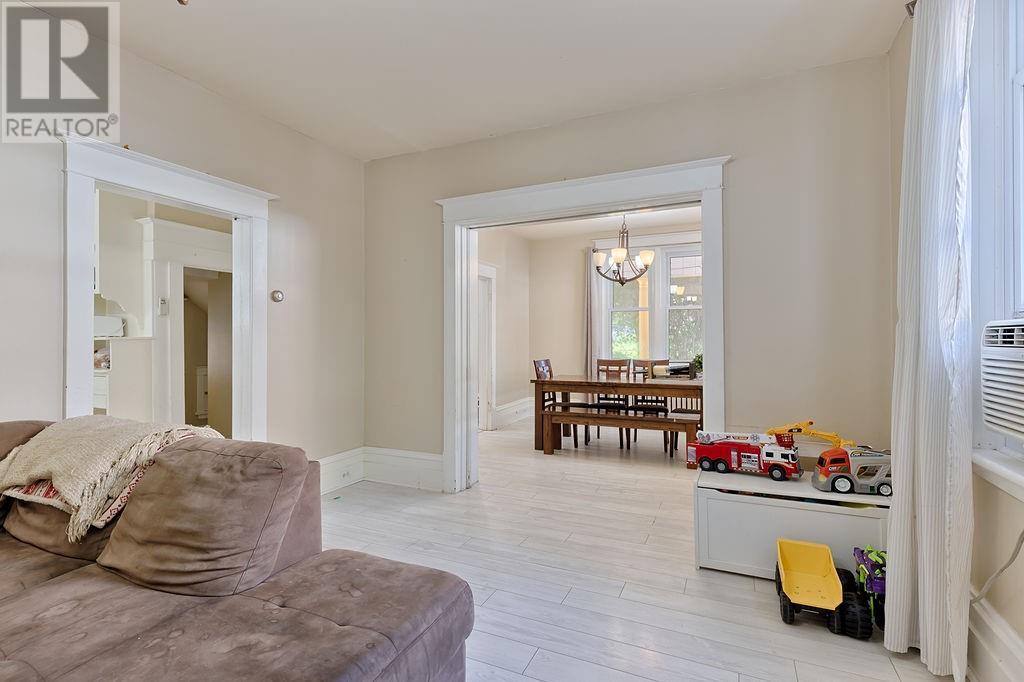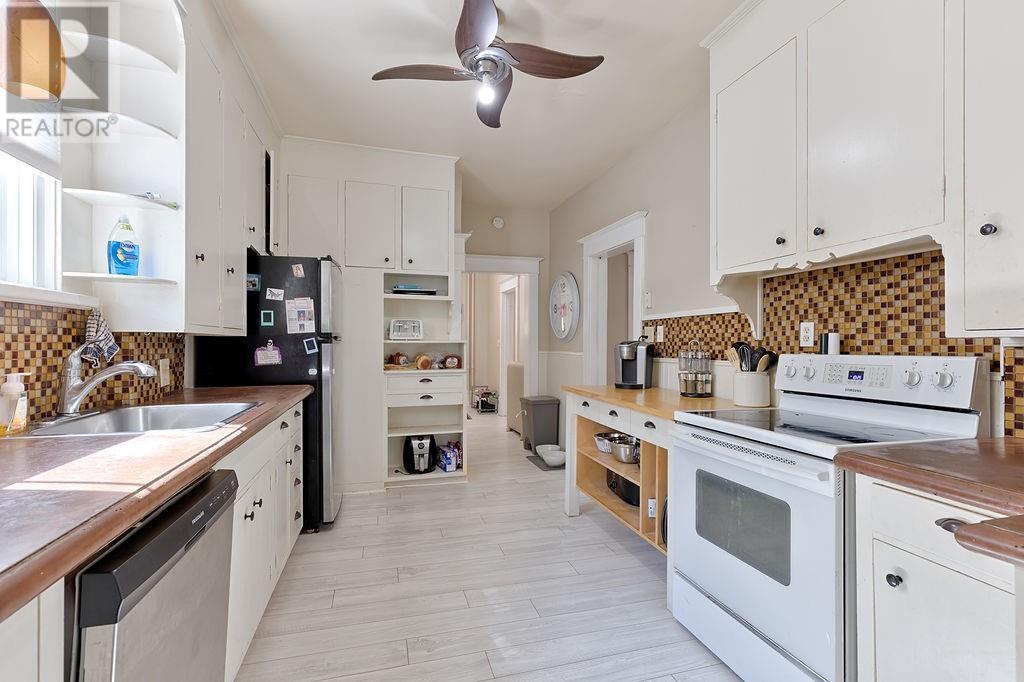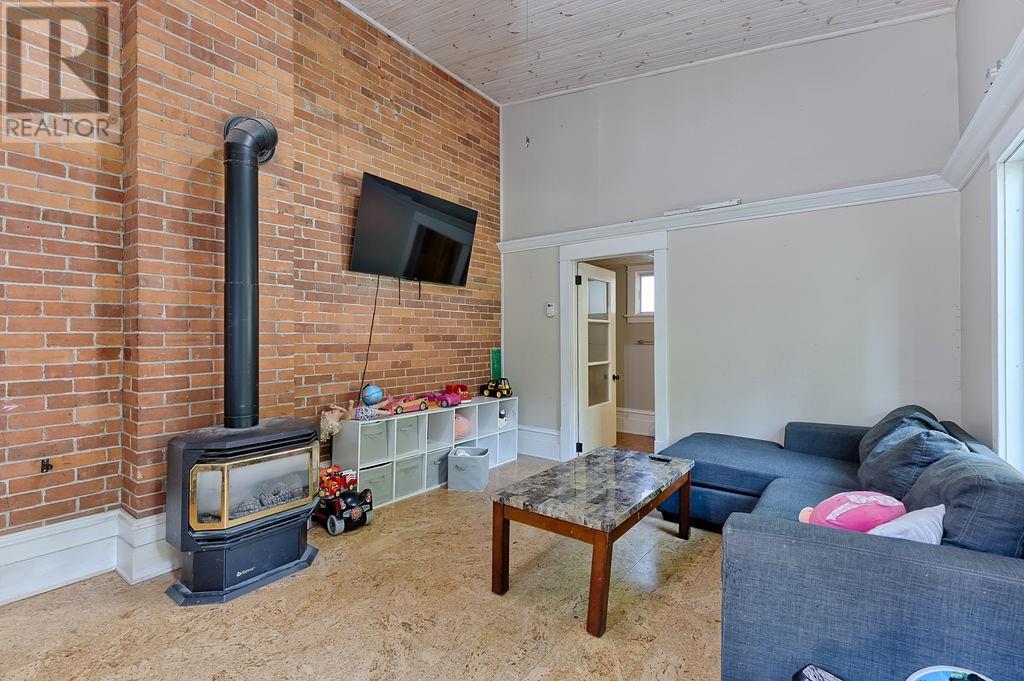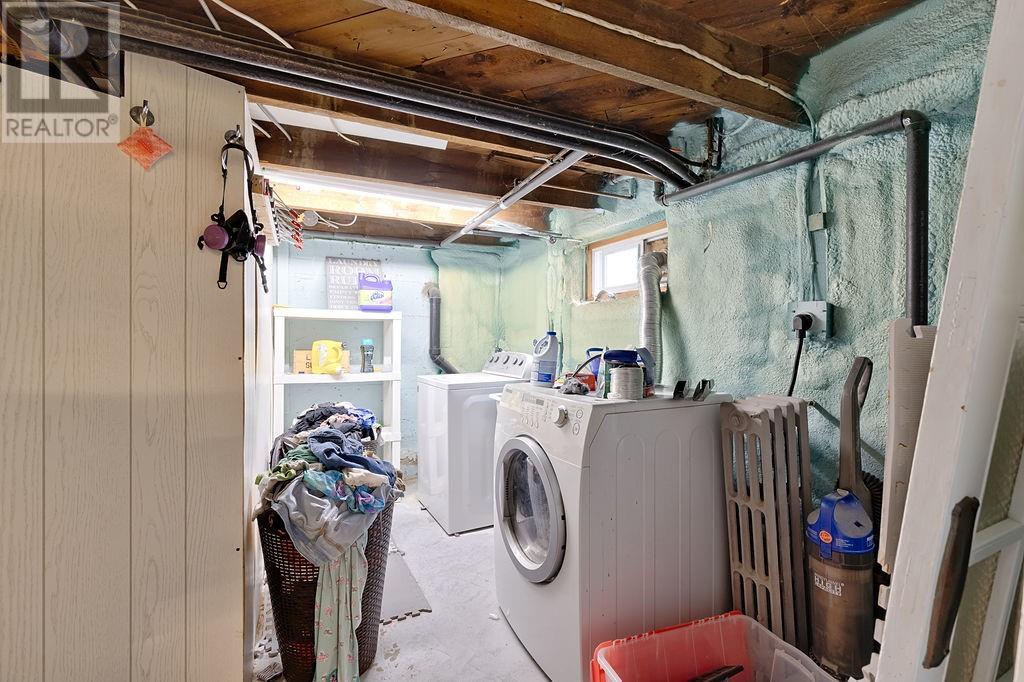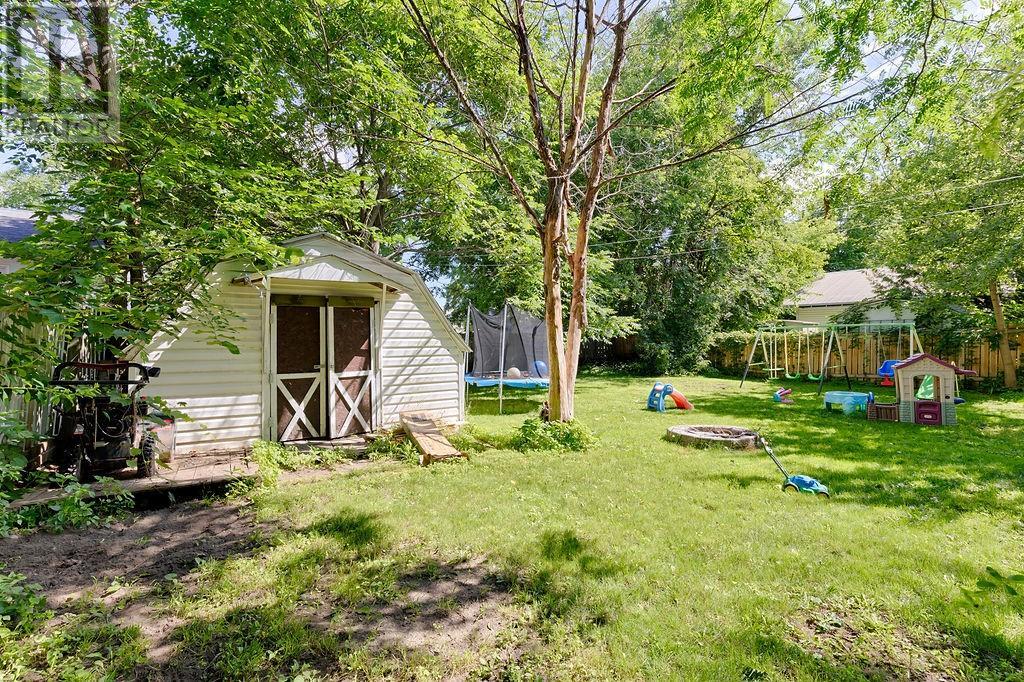491 Miller Street Pembroke, Ontario K8A 5Z6
$339,900
This charming 4-bedroom, 2-bathroom residence in the heart of Pembroke exudes character and warmth. As you step inside, you'll be captivated by the soaring ceilings, intricate original trim, and well-proportioned layout. The home features an elegant formal dining room, a welcoming living room, a bright and spacious kitchen, and a main-floor family room with direct access to the backyard. Upstairs, the generous primary bedroom is accompanied by three additional bedrooms. The basement presents an opportunity for customization to fit your vision. Notable upgrades include a luxurious heated bathroom floor, showcasing the meticulous attention to detail. Enjoy the convenience of being within walking distance of parks and recreation. Offers require a 24-hour irrevocable period. (id:35492)
Property Details
| MLS® Number | 1403832 |
| Property Type | Single Family |
| Neigbourhood | Pembroke |
| Amenities Near By | Recreation Nearby, Shopping |
| Communication Type | Internet Access |
| Parking Space Total | 3 |
Building
| Bathroom Total | 2 |
| Bedrooms Above Ground | 4 |
| Bedrooms Total | 4 |
| Appliances | Refrigerator, Dishwasher, Stove, Washer |
| Basement Development | Unfinished |
| Basement Type | Full (unfinished) |
| Construction Style Attachment | Detached |
| Cooling Type | None |
| Exterior Finish | Brick, Siding |
| Flooring Type | Mixed Flooring |
| Foundation Type | Poured Concrete |
| Heating Fuel | Natural Gas |
| Heating Type | Hot Water Radiator Heat |
| Stories Total | 2 |
| Type | House |
| Utility Water | Municipal Water |
Parking
| Carport |
Land
| Acreage | No |
| Land Amenities | Recreation Nearby, Shopping |
| Sewer | Municipal Sewage System |
| Size Depth | 132 Ft |
| Size Frontage | 56 Ft |
| Size Irregular | 56 Ft X 132 Ft |
| Size Total Text | 56 Ft X 132 Ft |
| Zoning Description | Residential |
Rooms
| Level | Type | Length | Width | Dimensions |
|---|---|---|---|---|
| Second Level | Primary Bedroom | 18'3" x 10'1" | ||
| Second Level | Bedroom | 10'2" x 9'0" | ||
| Second Level | Bedroom | 10'1" x 7'7" | ||
| Second Level | Bedroom | 8'8" x 7'2" | ||
| Second Level | 3pc Bathroom | Measurements not available | ||
| Lower Level | Laundry Room | Measurements not available | ||
| Main Level | Foyer | Measurements not available | ||
| Main Level | Kitchen | 12'1" x 9'8" | ||
| Main Level | Living Room | 11'1" x 10'6" | ||
| Main Level | Dining Room | 16'0" x 13'2" | ||
| Main Level | Family Room | 16'0" x 11'1" | ||
| Main Level | 3pc Bathroom | Measurements not available |
https://www.realtor.ca/real-estate/27203485/491-miller-street-pembroke-pembroke
Interested?
Contact us for more information

Lisa Cundal
Broker
www.lisaandevan.ca/

1219 Pembroke Street, East
Pembroke, Ontario K8A 7R8
(613) 629-3948
(613) 629-3952
www.exitottawavalley.ca/

Evan Cundal
Broker
www.lisaandevan.ca/

1219 Pembroke Street, East
Pembroke, Ontario K8A 7R8
(613) 629-3948
(613) 629-3952
www.exitottawavalley.ca/









