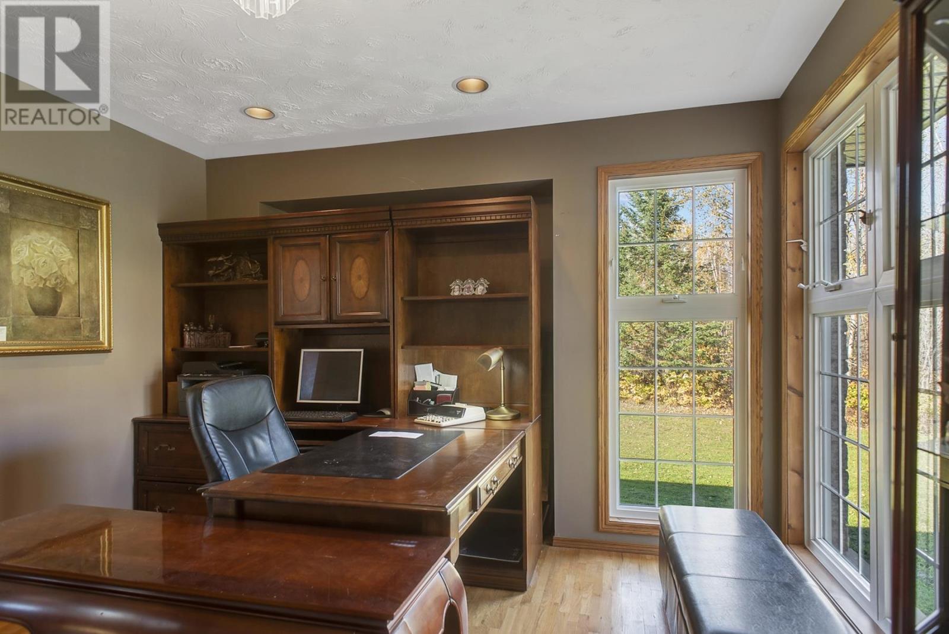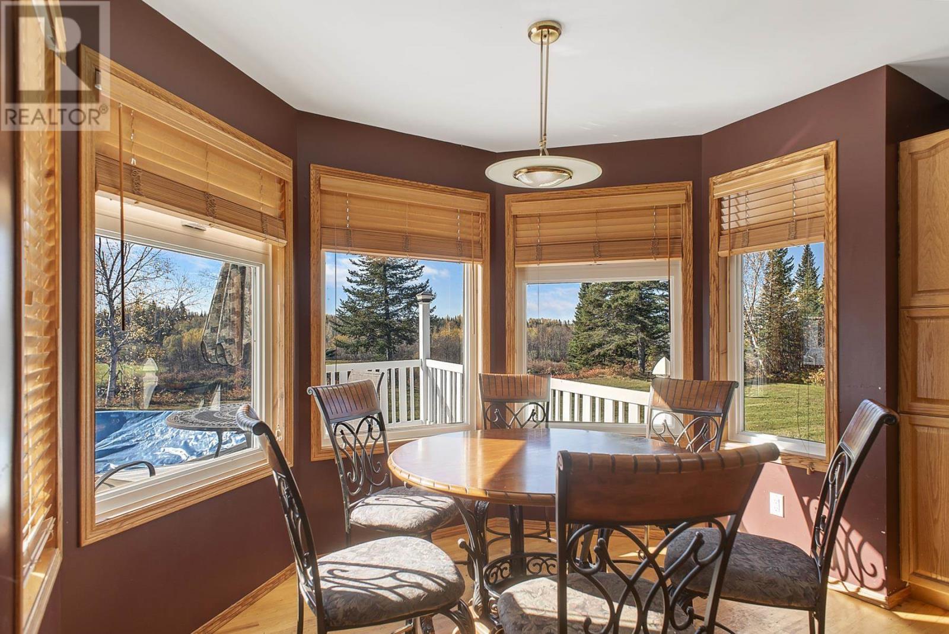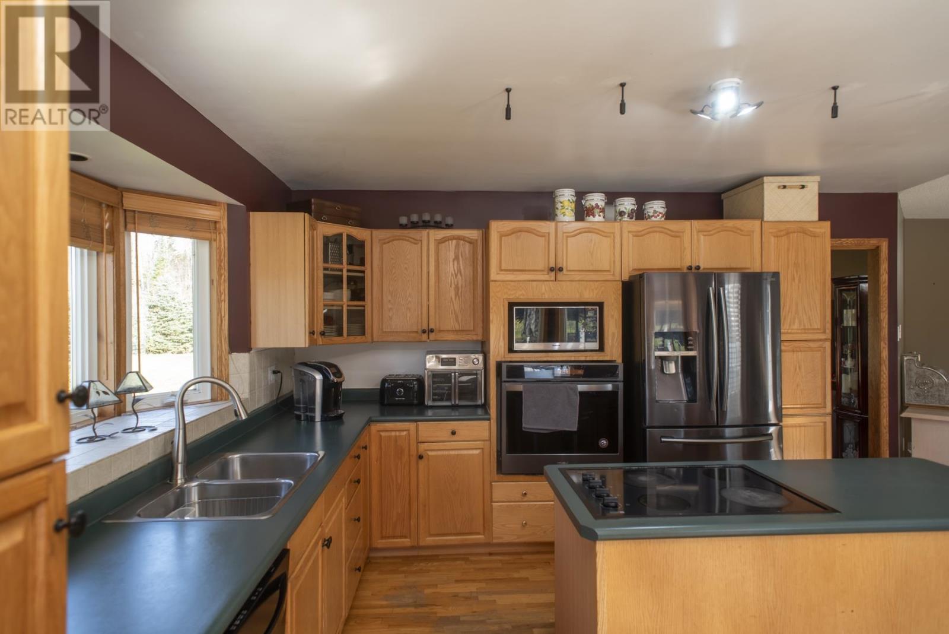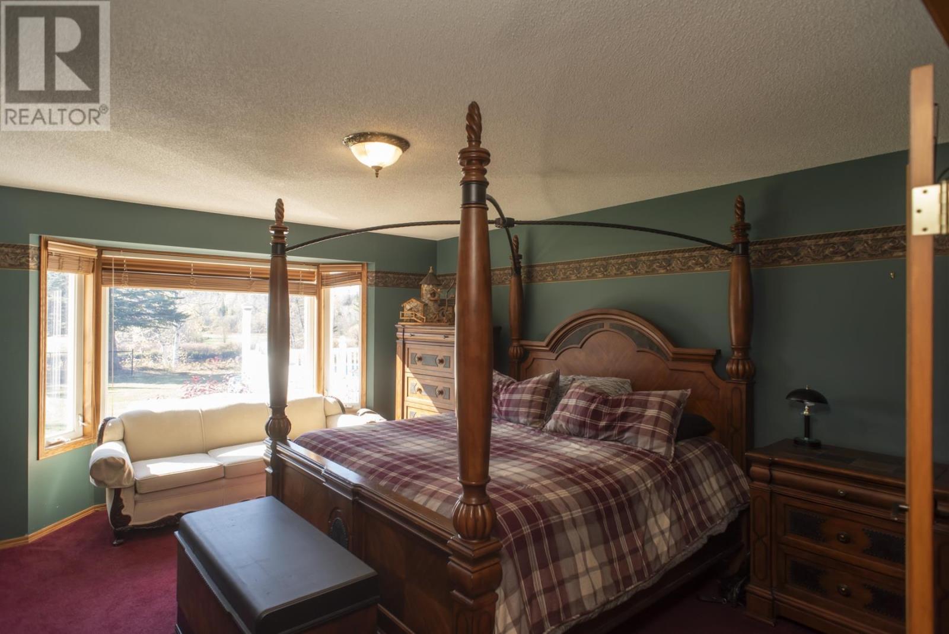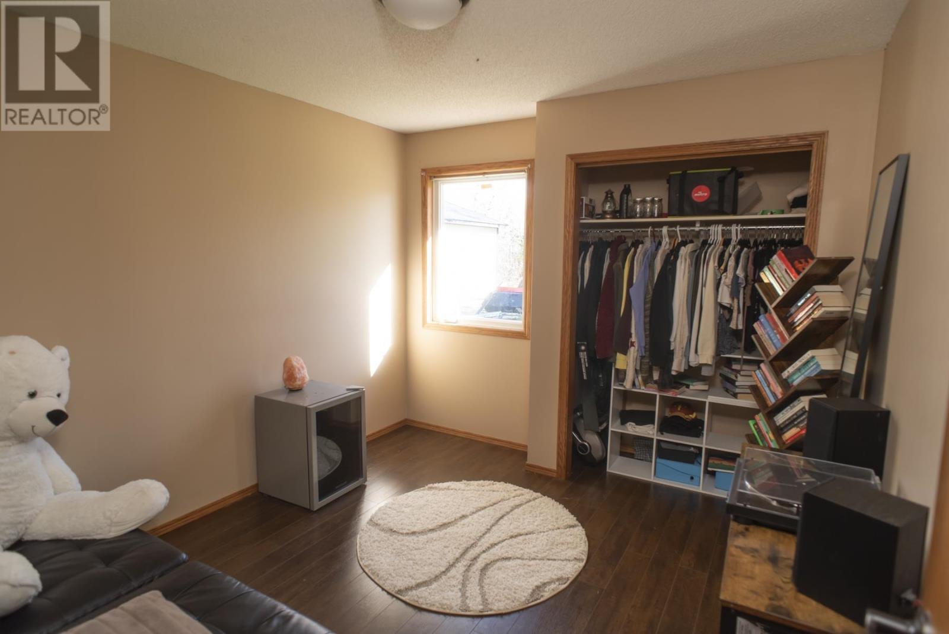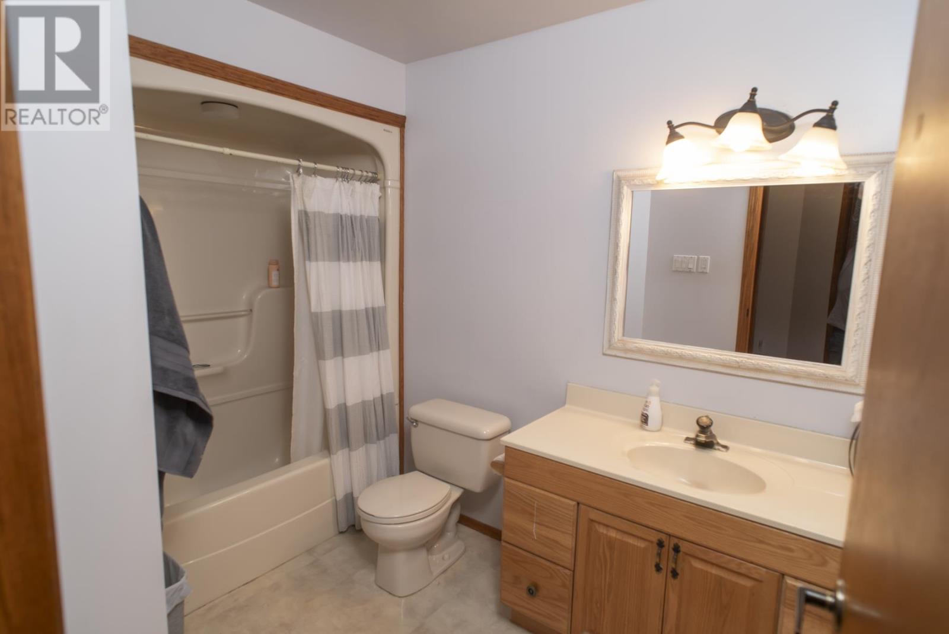491 Harstone Dr Kakabeka Falls, Ontario P0T 1W0
$829,900
This 4-bedroom bungalow is a waterfront gem, nestled on 491 Harstone Drive. Boasting 1900 sq ft of living space, featuring an attached 2-car garage and a detached 30x40 heated shop with 14’ ceilings. Built in 1998, this home offers the perfect blend of comfort and convenience, just minutes away from Rosslyn Village.Experience the tranquil beauty of the Kaministiquia River right from your back door. Whether you enjoy fishing, swimming,or a leisurely boat ride, this location has it all. Inside, you'll find a spacious open concept living area with a vaulted grand entrance and stunning hardwood flrs throughout. The primary bedroom is a true retreat, complete with a 3-piece ensuite and a cozy sitting area that offers picturesque views of the backyard (id:35492)
Property Details
| MLS® Number | TB241672 |
| Property Type | Single Family |
| Community Name | Kakabeka Falls |
| Communication Type | High Speed Internet |
| Features | Crushed Stone Driveway |
| Pool Type | Outdoor Pool |
| Structure | Deck |
| Water Front Type | Waterfront |
Building
| Bathroom Total | 3 |
| Bedrooms Above Ground | 3 |
| Bedrooms Below Ground | 1 |
| Bedrooms Total | 4 |
| Age | 26 Years |
| Appliances | Dishwasher, Oven - Built-in, Central Vacuum, Stove, Dryer, Refrigerator, Washer |
| Architectural Style | Bungalow |
| Construction Style Attachment | Detached |
| Cooling Type | Air Exchanger, Central Air Conditioning |
| Exterior Finish | Brick, Vinyl |
| Flooring Type | Hardwood |
| Foundation Type | Wood |
| Heating Fuel | Propane |
| Heating Type | Boiler, Forced Air |
| Stories Total | 1 |
| Size Interior | 1,900 Ft2 |
| Utility Water | Drilled Well |
Parking
| Garage | |
| Detached Garage | |
| Gravel |
Land
| Access Type | Road Access |
| Acreage | Yes |
| Sewer | Septic System |
| Size Frontage | 735.0000 |
| Size Total Text | 3 - 10 Acres |
Rooms
| Level | Type | Length | Width | Dimensions |
|---|---|---|---|---|
| Basement | Bedroom | 10 x 11 | ||
| Basement | Bathroom | 4pc | ||
| Main Level | Living Room | 13 x 18 | ||
| Main Level | Kitchen | 14 x 18 | ||
| Main Level | Dining Room | 16 x 13 | ||
| Main Level | Office | 12 x 12 | ||
| Main Level | Primary Bedroom | 16 x 11 | ||
| Main Level | Bedroom | laminate | ||
| Main Level | Bedroom | 12 x 16 | ||
| Main Level | Foyer | 8 x 11 | ||
| Main Level | Ensuite | 3pc | ||
| Main Level | Bathroom | 4pc |
Utilities
| Cable | Available |
| Electricity | Available |
| Natural Gas | Available |
| Telephone | Available |
https://www.realtor.ca/real-estate/27022581/491-harstone-dr-kakabeka-falls-kakabeka-falls
Contact Us
Contact us for more information
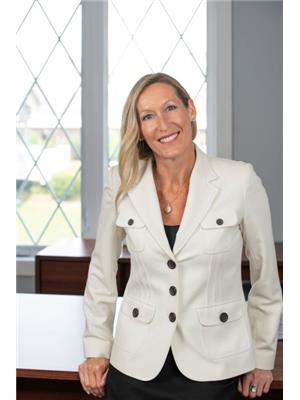
Christine Lannon
Salesperson
1141 Barton St
Thunder Bay, Ontario P7B 5N3
(807) 623-5011
(807) 623-3056
WWW.ROYALLEPAGETHUNDERBAY.COM













