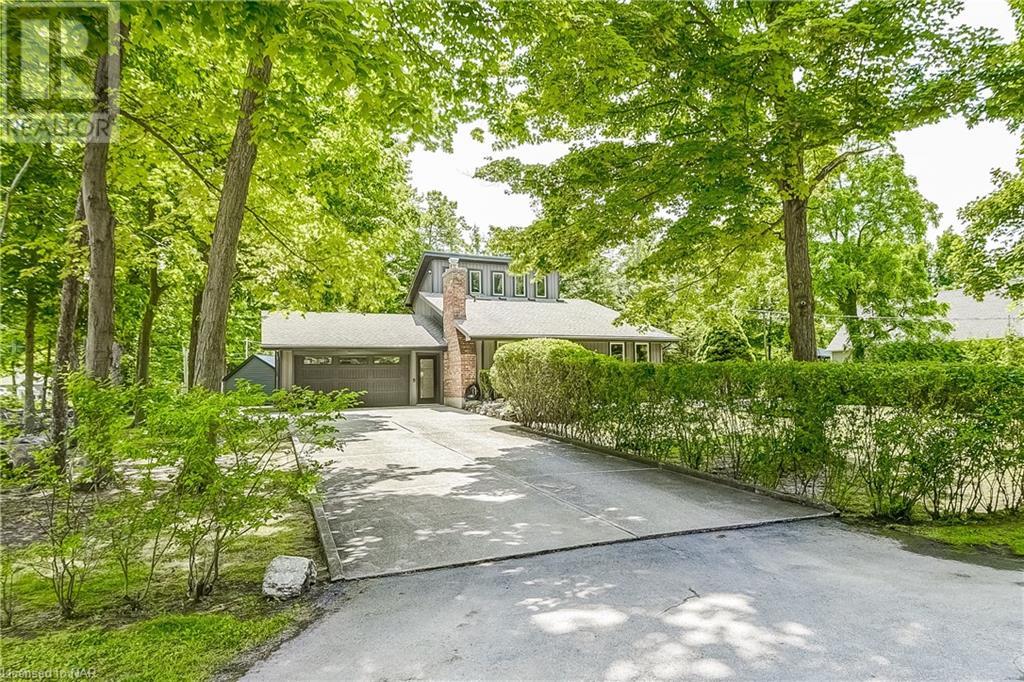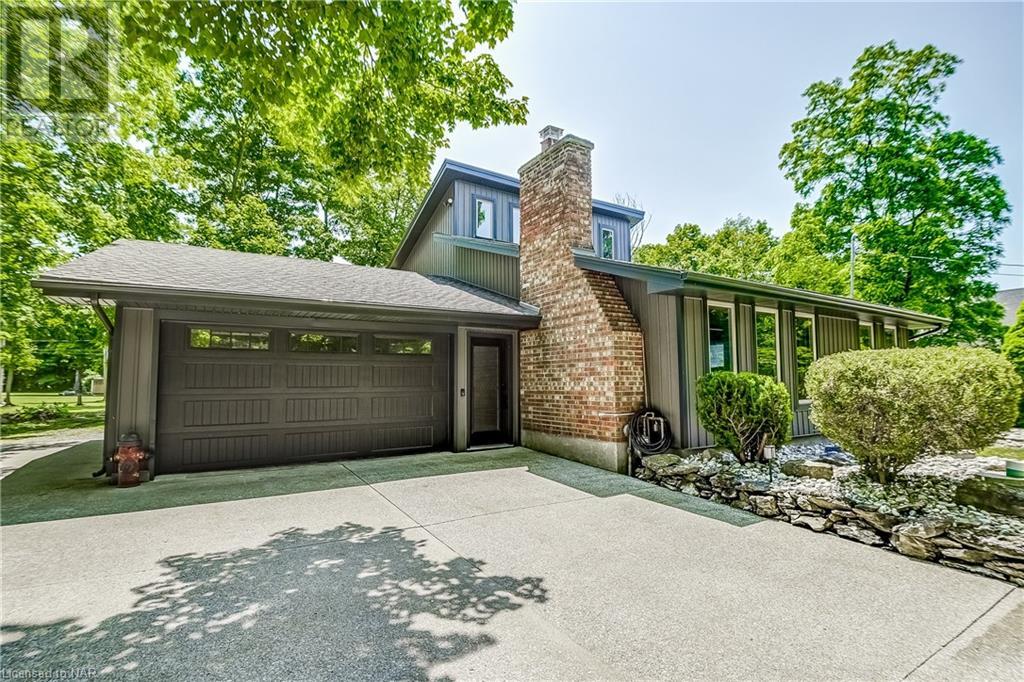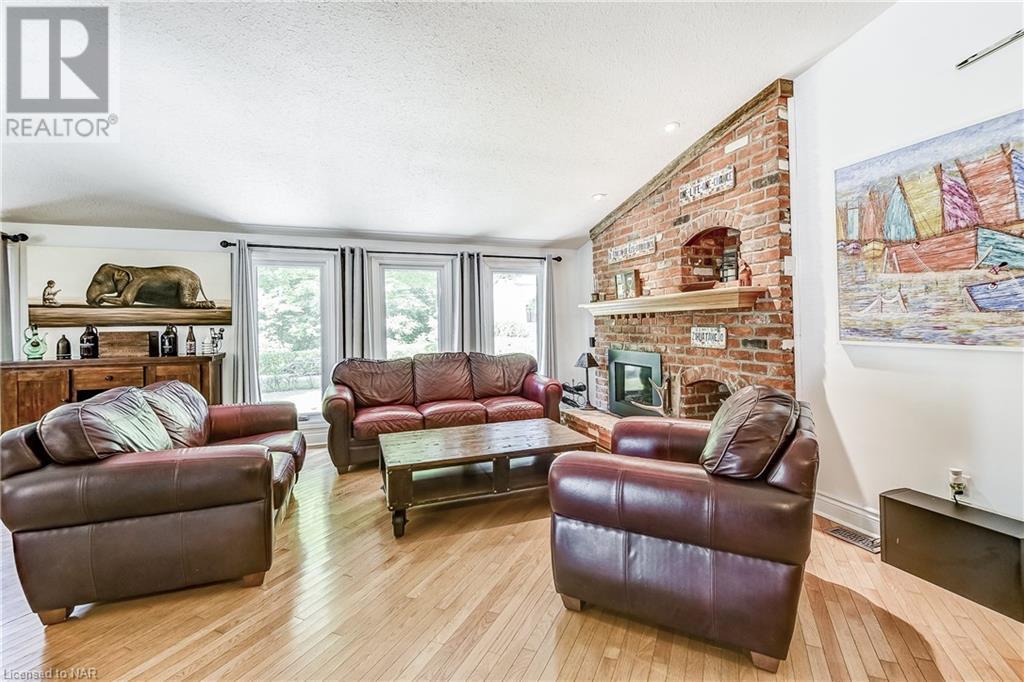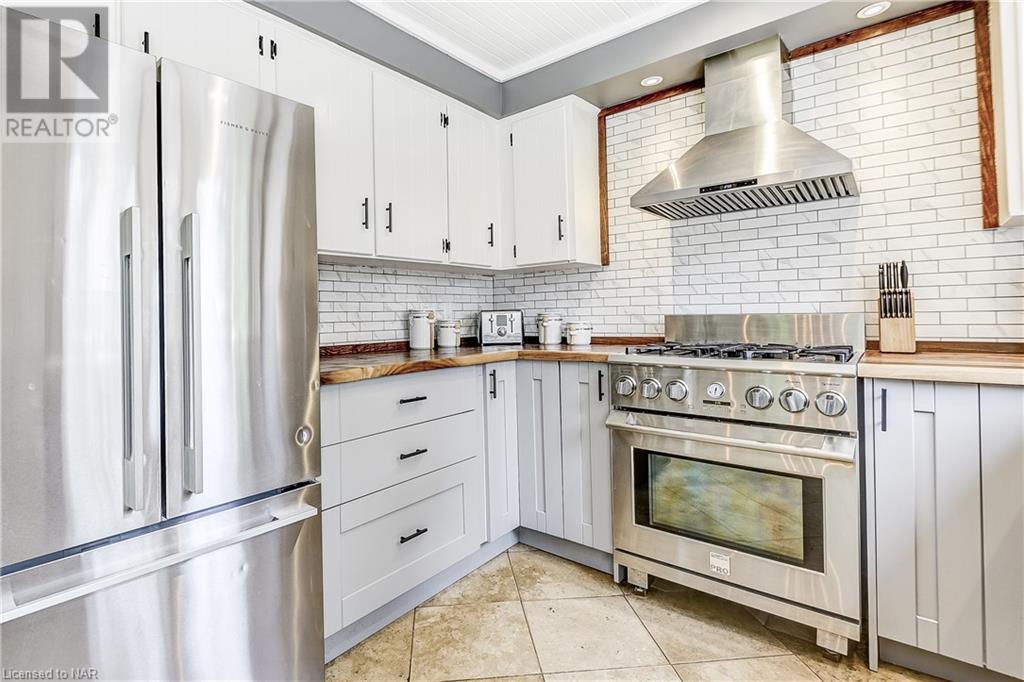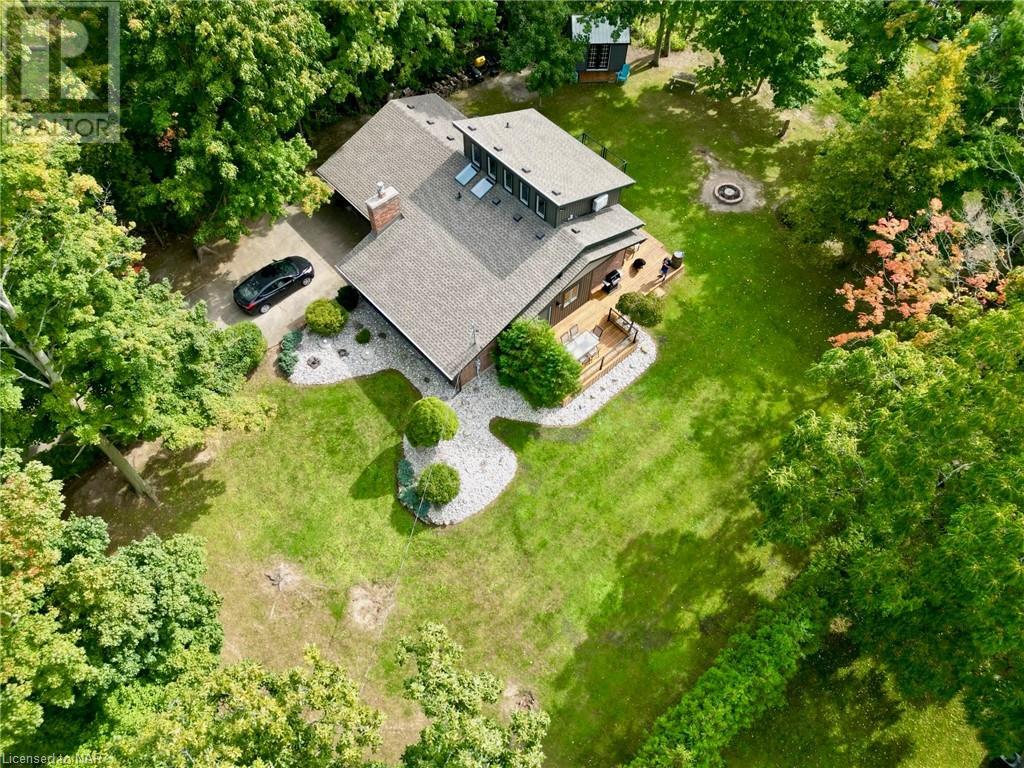4905 Mapleview Crescent Crescent Sherkston, Ontario L0S 1R0
$899,000
Discover your perfect escape in this stunning Sherkston retreat with titled beach access. Nestled on a private 1/3-acre lot, this year-round getaway features multiple decks for entertaining and outdoor grilling. Inside, find three bedrooms, two baths, a spacious main floor with a cozy living room, new gas fireplace, and a generous dining area. The kitchen boasts stainless steel appliances and tumbled marble flooring, while the master bedroom offers two walk-in closets and a spa-like ensuite bath. This carpet-free home features elegant oak floors and staircase, with numerous upgrades including new shingles (2018), upgraded windows and doors, and a new gas furnace (2022). Additional amenities include a 1.5-car garage with a new electric door and lift, a 200 AMP electrical system, and ample parking for multiple vehicles, boats, RVs, or jet skis on poured concrete. Enjoy luxury, privacy, and modern conveniences in this exceptional property. (id:35492)
Property Details
| MLS® Number | 40610432 |
| Property Type | Single Family |
| Amenities Near By | Beach, Golf Nearby |
| Community Features | Quiet Area |
| Features | Country Residential, Automatic Garage Door Opener |
| Parking Space Total | 7 |
| Structure | Shed |
Building
| Bathroom Total | 2 |
| Bedrooms Above Ground | 3 |
| Bedrooms Total | 3 |
| Architectural Style | Bungalow |
| Basement Development | Unfinished |
| Basement Type | Crawl Space (unfinished) |
| Constructed Date | 1980 |
| Construction Style Attachment | Detached |
| Cooling Type | Central Air Conditioning |
| Exterior Finish | Aluminum Siding, Vinyl Siding |
| Fixture | Ceiling Fans |
| Foundation Type | Block |
| Heating Fuel | Natural Gas |
| Heating Type | Forced Air |
| Stories Total | 1 |
| Size Interior | 1720 Sqft |
| Type | House |
| Utility Water | Cistern |
Parking
| Attached Garage |
Land
| Access Type | Road Access, Highway Access |
| Acreage | No |
| Land Amenities | Beach, Golf Nearby |
| Sewer | Septic System |
| Size Depth | 127 Ft |
| Size Frontage | 118 Ft |
| Size Total Text | Under 1/2 Acre |
| Zoning Description | R1 |
Rooms
| Level | Type | Length | Width | Dimensions |
|---|---|---|---|---|
| Second Level | 4pc Bathroom | 8'0'' x 11'7'' | ||
| Second Level | Primary Bedroom | 15'6'' x 15'7'' | ||
| Main Level | Bedroom | 10'6'' x 10'0'' | ||
| Main Level | Bedroom | 11'11'' x 10'0'' | ||
| Main Level | 3pc Bathroom | 10'6'' x 7'5'' | ||
| Main Level | Foyer | 5'11'' x 12'10'' | ||
| Main Level | Laundry Room | 5'8'' x 5'11'' | ||
| Main Level | Living Room | 16'11'' x 20'1'' | ||
| Main Level | Dining Room | 8'4'' x 11'10'' | ||
| Main Level | Kitchen | 9'9'' x 15'9'' |
https://www.realtor.ca/real-estate/27081228/4905-mapleview-crescent-crescent-sherkston
Interested?
Contact us for more information

Eric Panetta
Salesperson
www.facebook.com/RemaxEricPanetta
5627 Main St. - Unit 4b
Niagara Falls, Ontario L2G 5Z3
(905) 356-9600
https://www.remaxniagara.ca/

Lukas Gotfryd
Salesperson
realintro.com/lukasgotfryd
www.facebook.com/lgotfryd
150 Prince Charles Drive S
Welland, Ontario L3C 7B3
(905) 732-4426
www.remaxniagara.ca/

