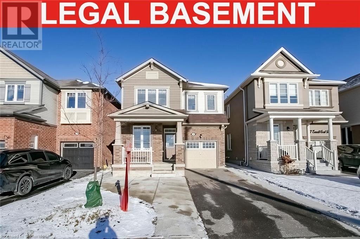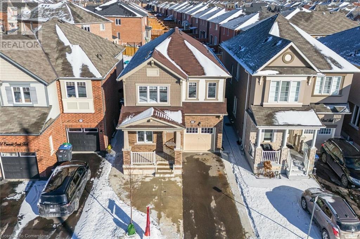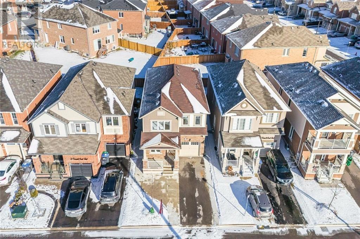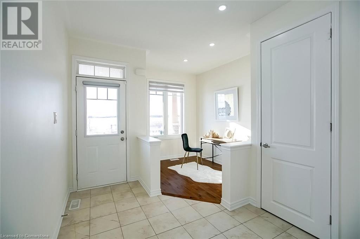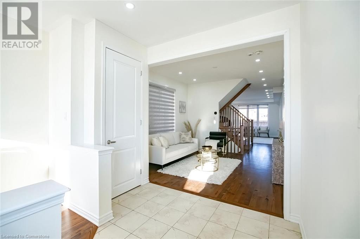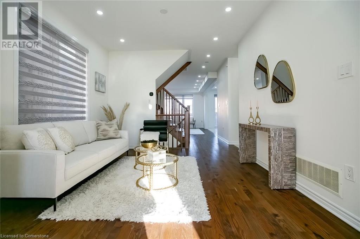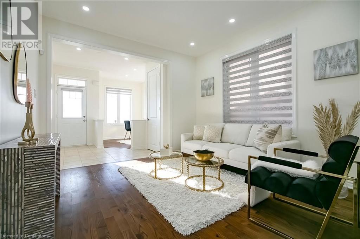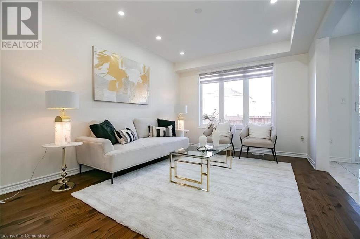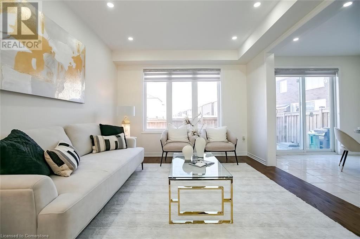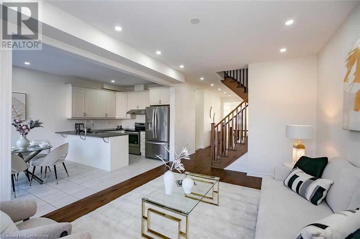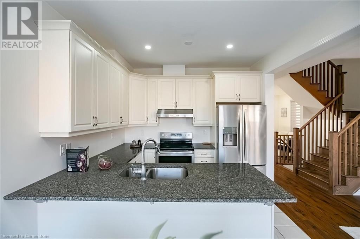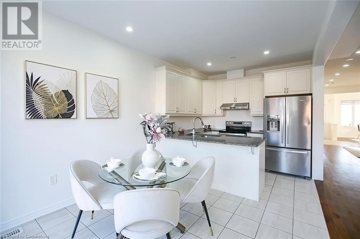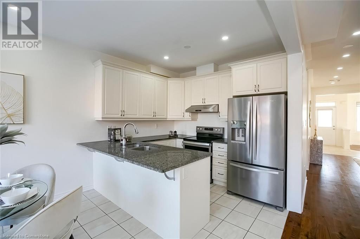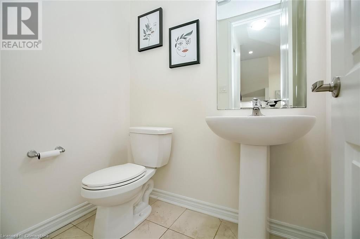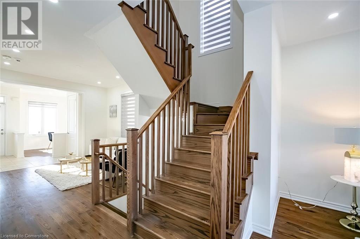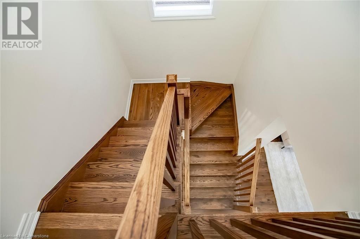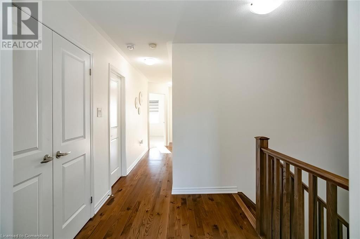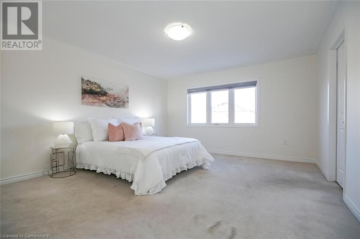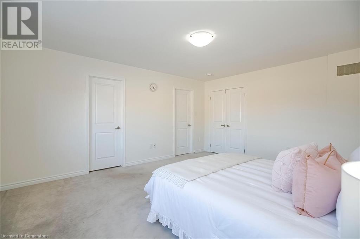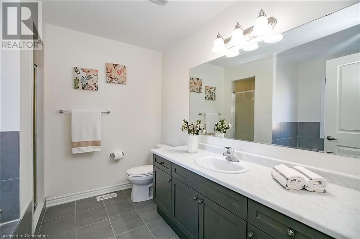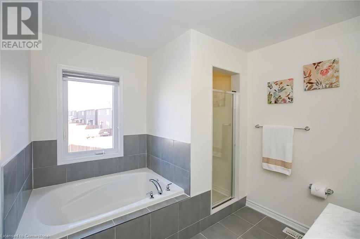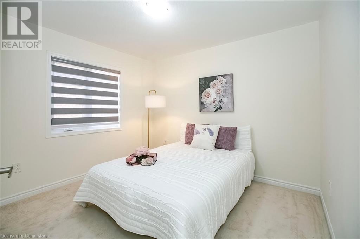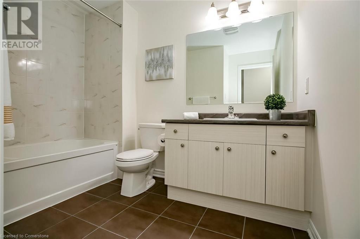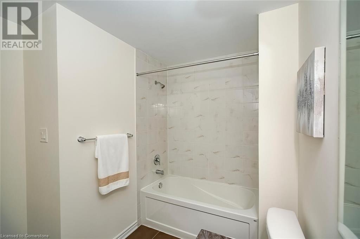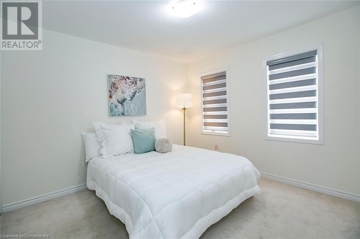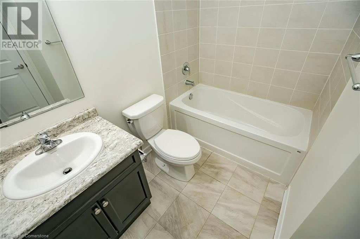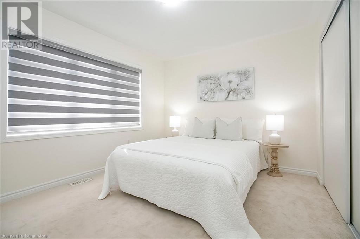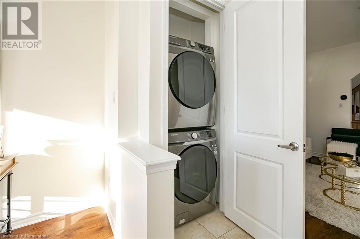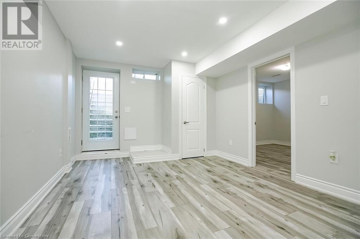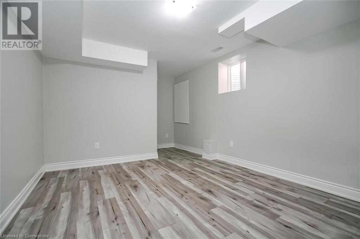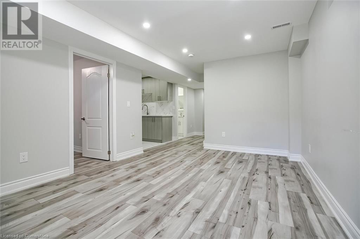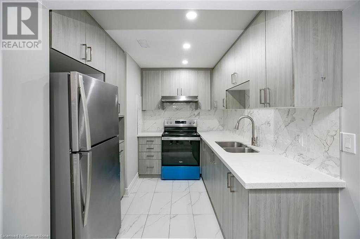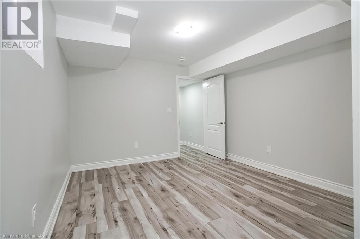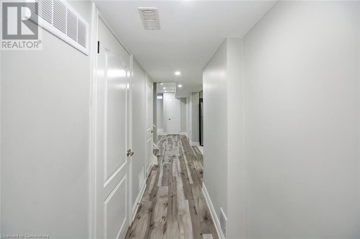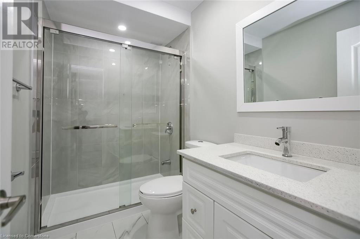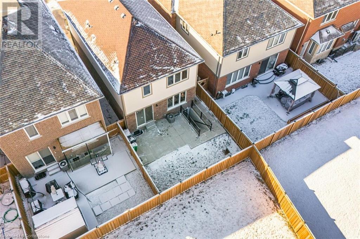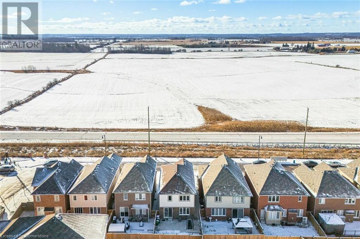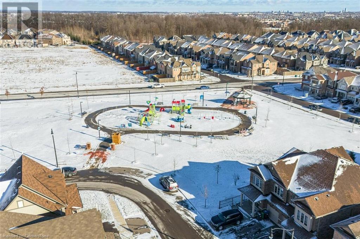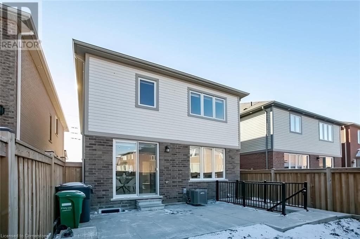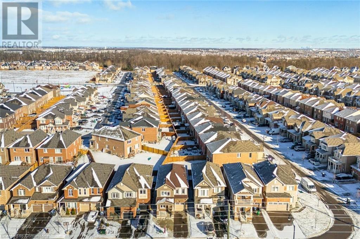49 Emerald Coast Trail Trail Brampton, Ontario L7A 5A7
$888,777
Welcome to 49 Emerald Coast Trail, a beautifully designed home situated in a quiet, family-oriented neighborhood in Brampton. **Featuring a LEGAL BASEMENT with a two-dwelling unit**, this property is perfect for **multi-generational living**. This spacious (total living space 2,080sq ft upstairs + 720 sq ft basement) 2,800 sq. ft. home boasts ** 4 generously sized bedrooms + full 3 bath upstairs**, making it ideal for growing families or those in need of extra space. The **open-concept main floor** features a bright and inviting living and dining area, perfect for entertaining or relaxing with loved ones. Natural light streams through large windows throughout the home, creating a warm and welcoming atmosphere. Modern finishes, high-quality materials, and thoughtful design elements come together to deliver both style and functionality. With **two separate laundry areas**one on the main floor and one in the basement household chores are made effortless. Whether you're looking for a spacious family home or a smart investment, this property checks all the boxes. Don't miss the opportunity to make it yours! 200Amps panel + EV charger. NO HOMES INFRONT!! NO SIDEWALK!! (id:35492)
Property Details
| MLS® Number | 40686443 |
| Property Type | Single Family |
| Amenities Near By | Airport, Hospital |
| Features | Industrial Mall/subdivision |
| Parking Space Total | 4 |
Building
| Bathroom Total | 5 |
| Bedrooms Above Ground | 4 |
| Bedrooms Below Ground | 2 |
| Bedrooms Total | 6 |
| Architectural Style | 2 Level |
| Basement Development | Finished |
| Basement Type | Full (finished) |
| Construction Style Attachment | Detached |
| Cooling Type | Central Air Conditioning |
| Exterior Finish | Other |
| Half Bath Total | 1 |
| Heating Type | Forced Air |
| Stories Total | 2 |
| Size Interior | 2,080 Ft2 |
| Type | House |
| Utility Water | Municipal Water |
Parking
| Attached Garage |
Land
| Acreage | No |
| Land Amenities | Airport, Hospital |
| Landscape Features | Landscaped |
| Sewer | Municipal Sewage System |
| Size Depth | 89 Ft |
| Size Frontage | 30 Ft |
| Size Total Text | Under 1/2 Acre |
| Zoning Description | Residential |
Rooms
| Level | Type | Length | Width | Dimensions |
|---|---|---|---|---|
| Second Level | 4pc Bathroom | Measurements not available | ||
| Second Level | Bedroom | 1'1'' x 1'1'' | ||
| Second Level | Bedroom | 1'1'' x 1'1'' | ||
| Second Level | 4pc Bathroom | Measurements not available | ||
| Second Level | Bedroom | 1'1'' x 1'1'' | ||
| Second Level | 5pc Bathroom | Measurements not available | ||
| Second Level | Primary Bedroom | 1'1'' x 1'1'' | ||
| Basement | Laundry Room | Measurements not available | ||
| Basement | 4pc Bathroom | Measurements not available | ||
| Basement | Bedroom | 1'1'' x 1'1'' | ||
| Basement | Bedroom | 1'1'' x 1'1'' | ||
| Basement | Family Room | 1'1'' x 1'1'' | ||
| Basement | Kitchen | 1'1'' x 1'1'' | ||
| Main Level | Laundry Room | Measurements not available | ||
| Main Level | 2pc Bathroom | Measurements not available | ||
| Main Level | Dining Room | 1'1'' x 1'1'' | ||
| Main Level | Kitchen | 1'1'' x 1'1'' | ||
| Main Level | Den | 1'1'' x 1'1'' | ||
| Main Level | Family Room | 1'1'' x 1'1'' | ||
| Main Level | Living Room | 1'1'' x 1'1'' |
https://www.realtor.ca/real-estate/27754500/49-emerald-coast-trail-trail-brampton
Contact Us
Contact us for more information
Manpreet Sidhu
Broker
www.manpreetsidhu.ca/
(416) 747-9777
(416) 747-7135
www.homelifemiracle.com/
Surjit Ghuman
Broker
www.surjitghuman.ca/
(416) 747-9777
(416) 747-7135
www.homelifemiracle.com/

