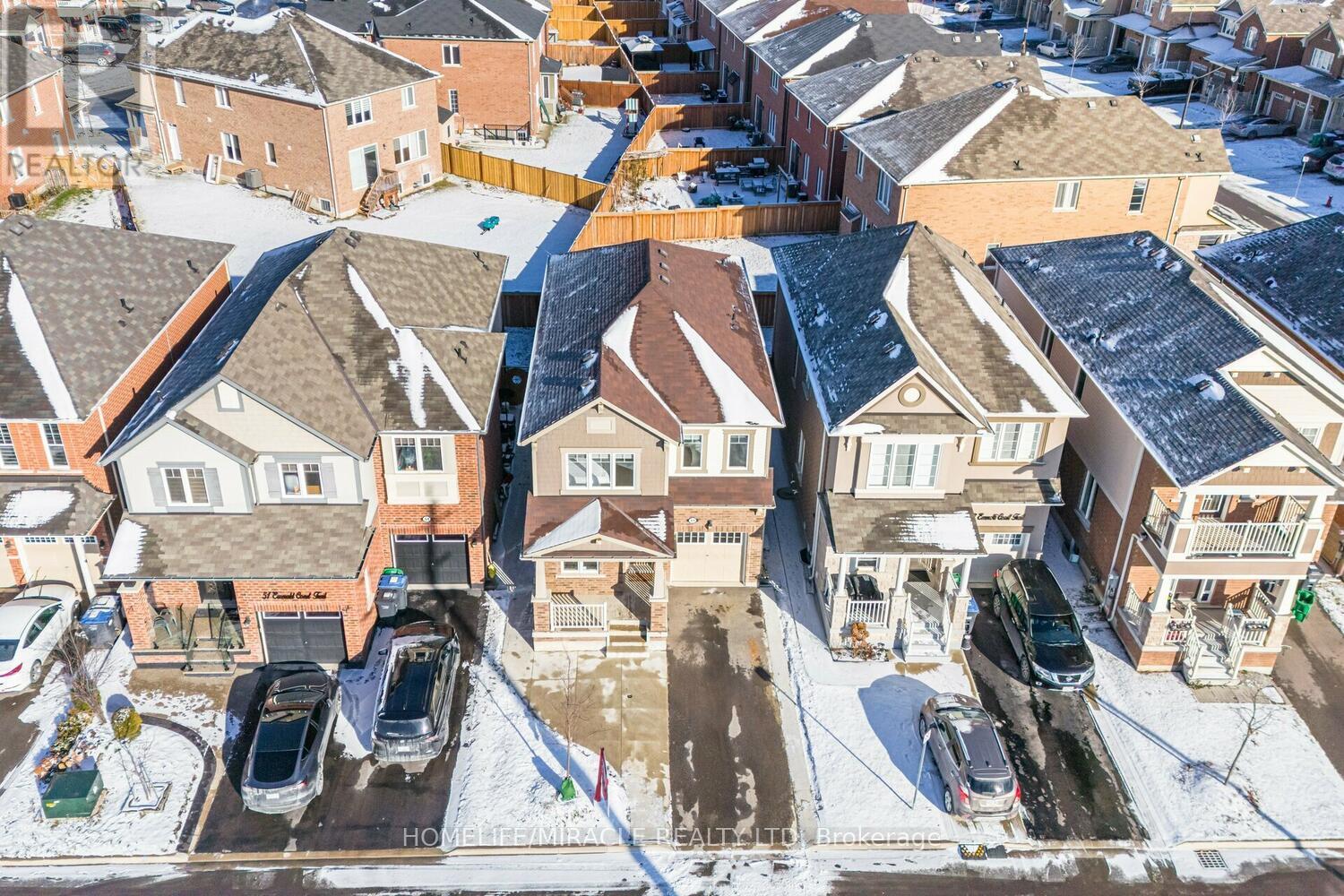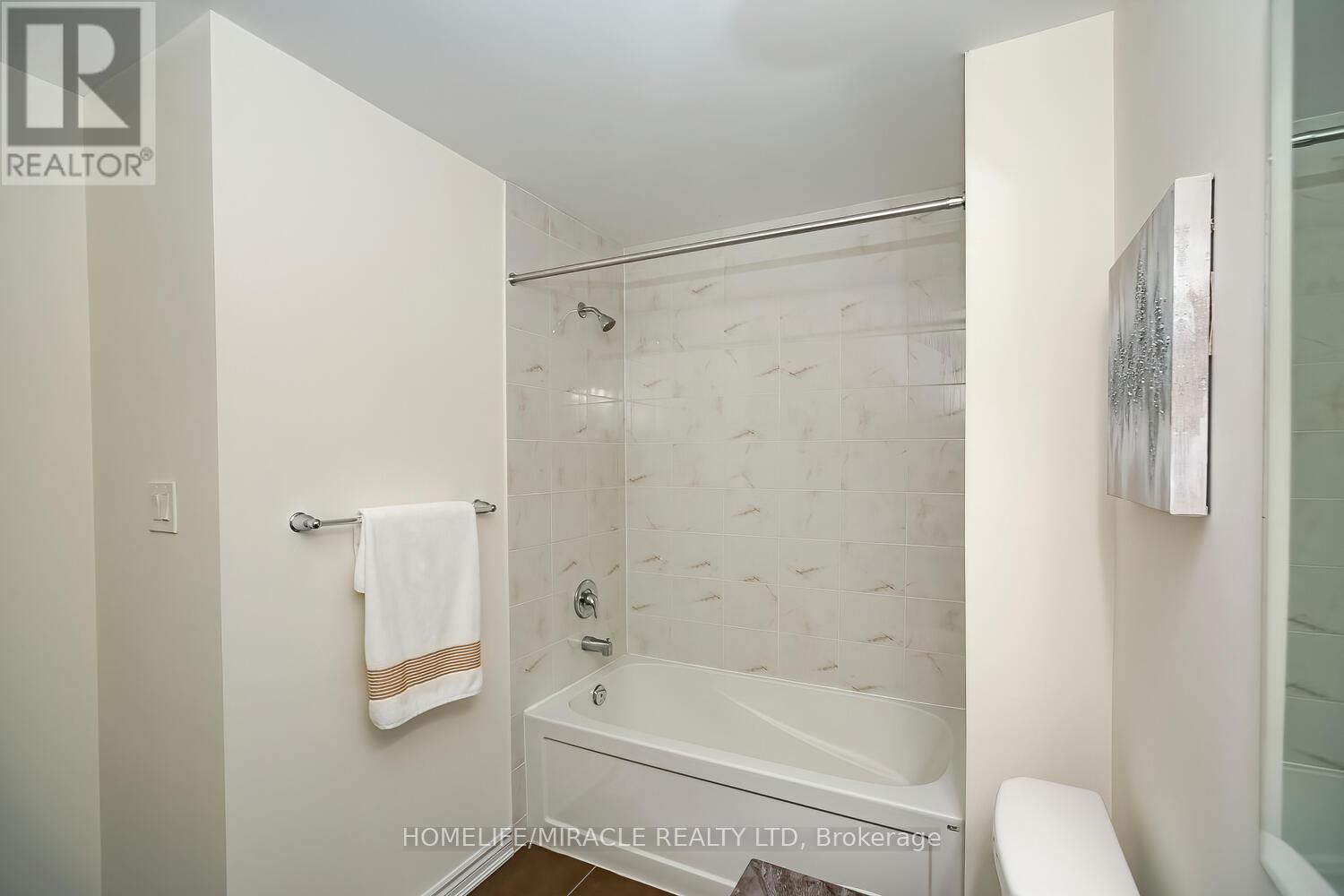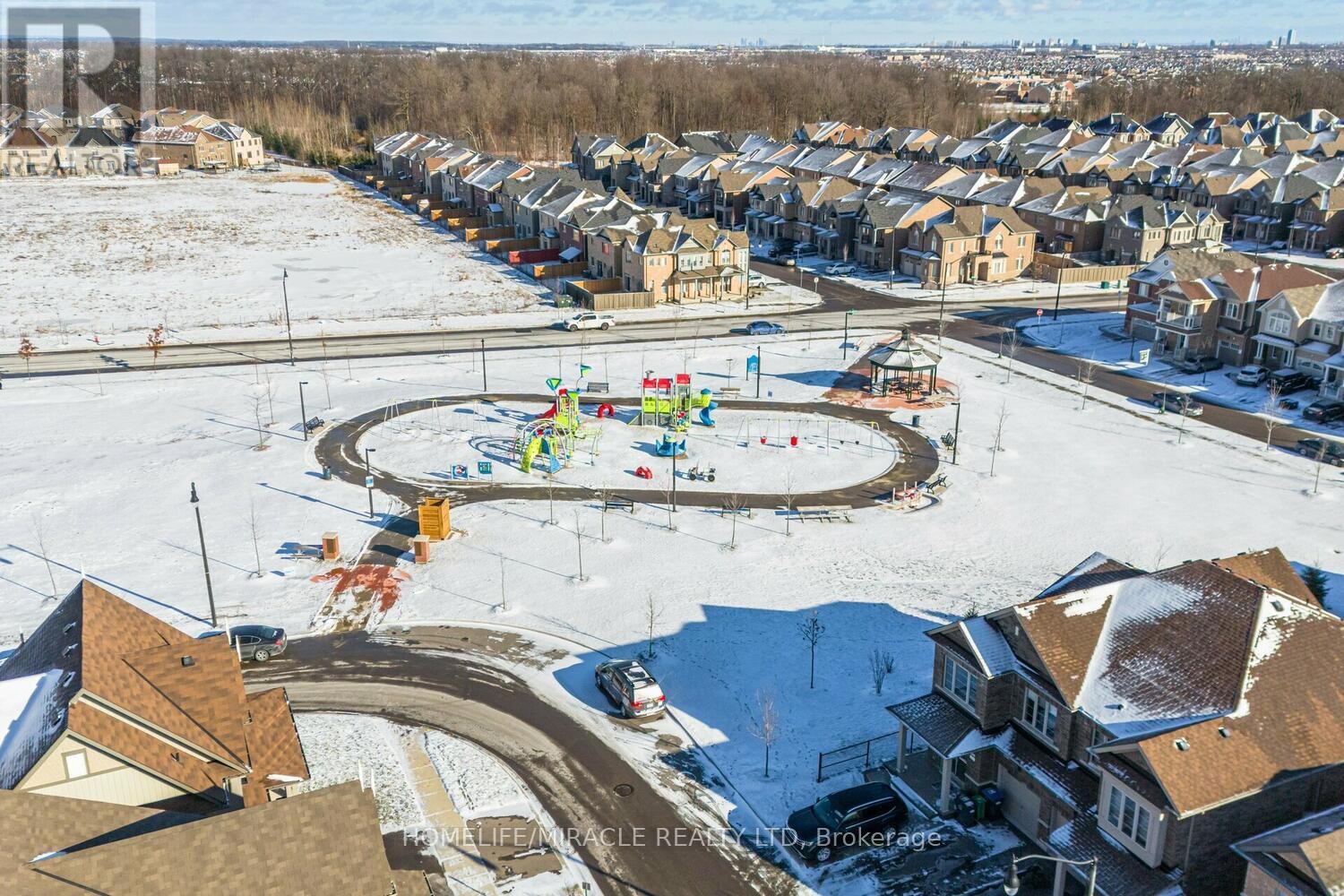49 Emerald Coast Trail Brampton, Ontario L7A 5A7
$888,777
Welcome to 49 Emerald Coast Trail, a beautifully designed home situated in a quiet, family-oriented neighborhood in Brampton. **Featuring a LEGAL BASEMENT with a two-dwelling unit**, this property is perfect for **multi-generational living**. This spacious (total living space 2,080sq ft upstairs + 720 sq ft basement) 2,800 sq. ft. home boasts ** 4 generously sized bedrooms + full 3 bath upstairs**, making it ideal for growing families or those in need of extra space. The **open-concept main floor** features a bright and inviting living and dining area, perfect for entertaining or relaxing with loved ones. Natural light streams through large windows throughout the home, creating a warm and welcoming atmosphere. Modern finishes, high-quality materials, and thoughtful design elements come together to deliver both style and functionality. With **two separate laundry areas**one on the main floor and one in the basement household chores are made effortless. Whether you're looking for a spacious family home or a smart investment, this property checks all the boxes. Don't miss the opportunity to make it yours! 200Amps panel + EV charger. NO HOMES INFRONT!! NO SIDEWALK!! (id:35492)
Property Details
| MLS® Number | W11900561 |
| Property Type | Single Family |
| Community Name | Northwest Brampton |
| Features | Irregular Lot Size |
| Parking Space Total | 4 |
Building
| Bathroom Total | 5 |
| Bedrooms Above Ground | 4 |
| Bedrooms Below Ground | 2 |
| Bedrooms Total | 6 |
| Appliances | Dishwasher, Dryer, Refrigerator, Stove, Washer |
| Basement Features | Apartment In Basement, Separate Entrance |
| Basement Type | N/a |
| Construction Style Attachment | Detached |
| Cooling Type | Central Air Conditioning |
| Exterior Finish | Brick |
| Foundation Type | Concrete |
| Half Bath Total | 1 |
| Heating Fuel | Natural Gas |
| Heating Type | Forced Air |
| Stories Total | 2 |
| Size Interior | 2,000 - 2,500 Ft2 |
| Type | House |
| Utility Water | Municipal Water |
Parking
| Garage |
Land
| Acreage | No |
| Sewer | Sanitary Sewer |
| Size Depth | 88 Ft ,8 In |
| Size Frontage | 30 Ft ,1 In |
| Size Irregular | 30.1 X 88.7 Ft |
| Size Total Text | 30.1 X 88.7 Ft|under 1/2 Acre |
Rooms
| Level | Type | Length | Width | Dimensions |
|---|---|---|---|---|
| Second Level | Bedroom | Measurements not available | ||
| Second Level | Bedroom | Measurements not available | ||
| Main Level | Living Room | Measurements not available | ||
| Main Level | Family Room | Measurements not available | ||
| Main Level | Den | Measurements not available | ||
| Main Level | Kitchen | Measurements not available | ||
| Main Level | Dining Room | Measurements not available | ||
| Main Level | Primary Bedroom | Measurements not available | ||
| Main Level | Bedroom | Measurements not available |
Contact Us
Contact us for more information

Manpreet Sidhu
Broker
(416) 819-9300
www.manpreetsidhu.ca/
20-470 Chrysler Drive
Brampton, Ontario L6S 0C1
(905) 454-4000
(905) 463-0811

Surjit Ghuman
Broker
(416) 841-1900
www.surjitghuman.ca/
20-470 Chrysler Drive
Brampton, Ontario L6S 0C1
(905) 454-4000
(905) 463-0811










































