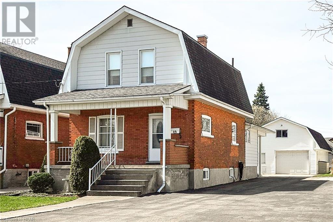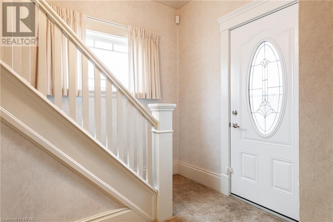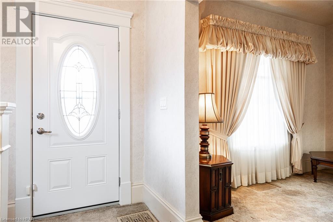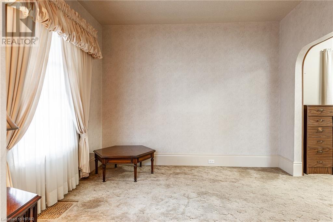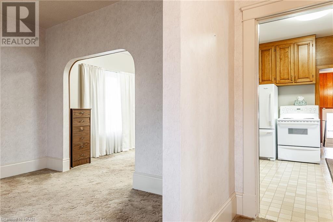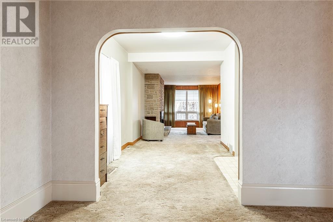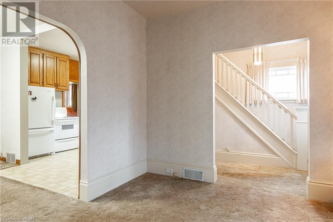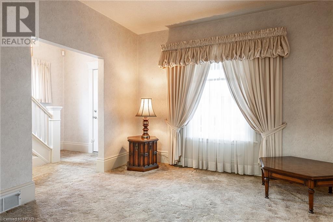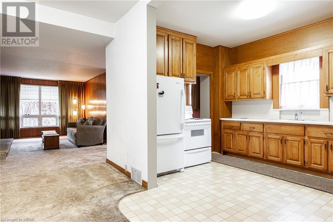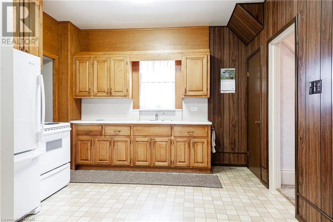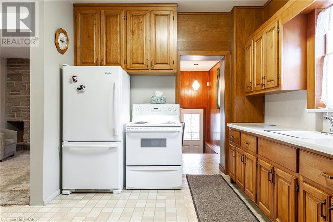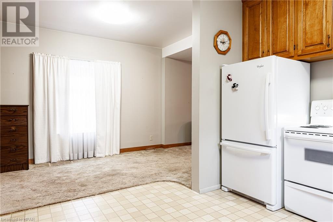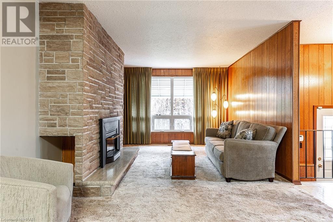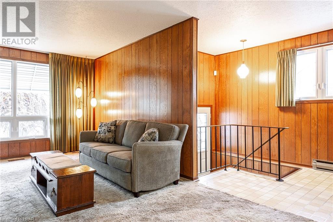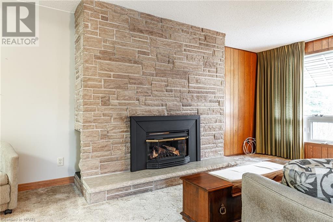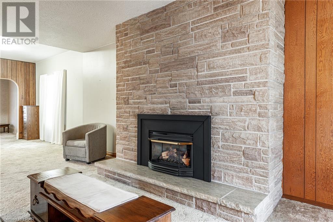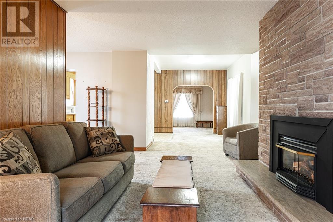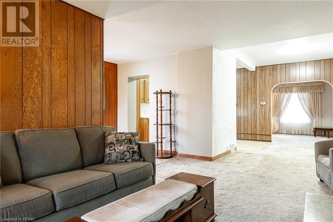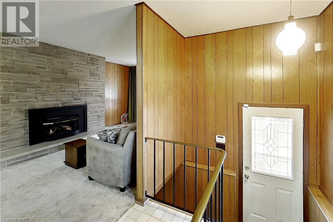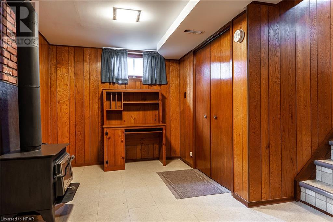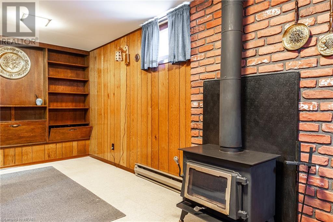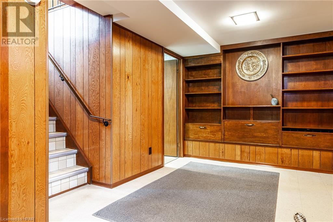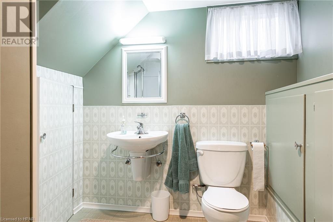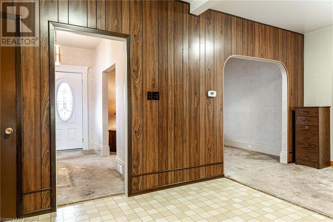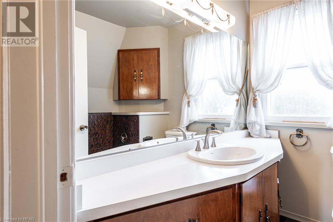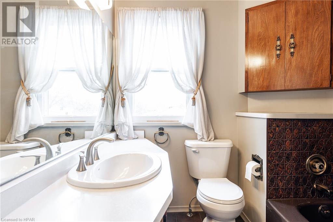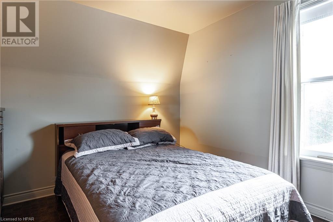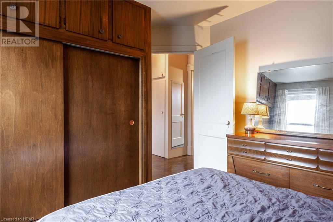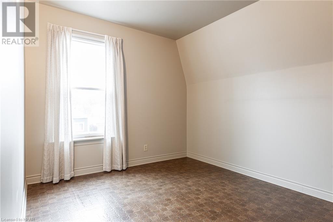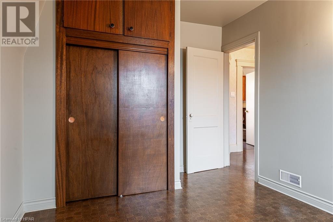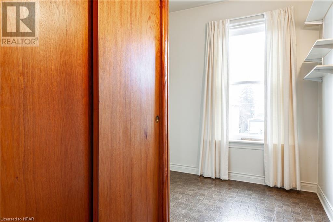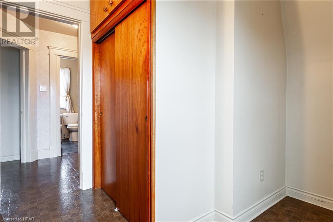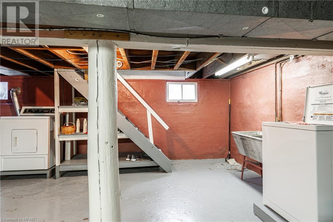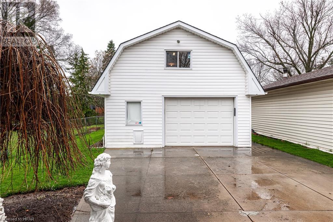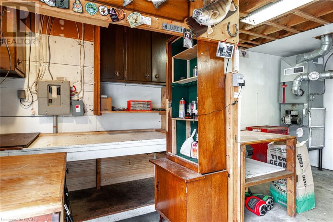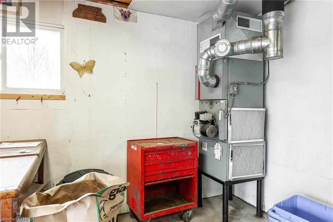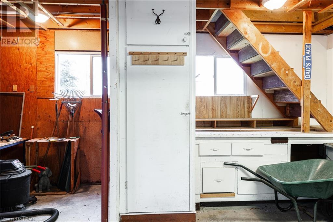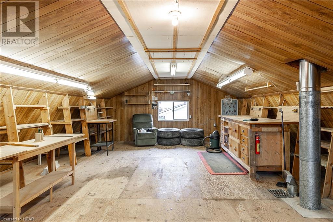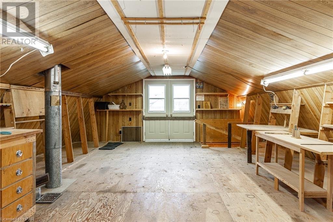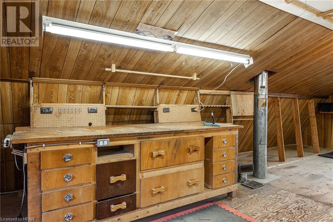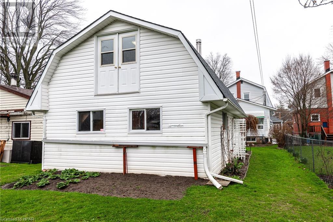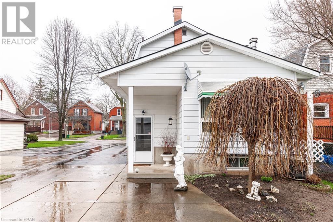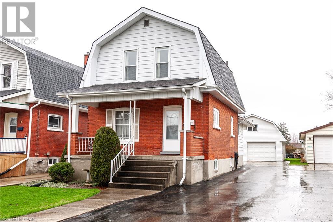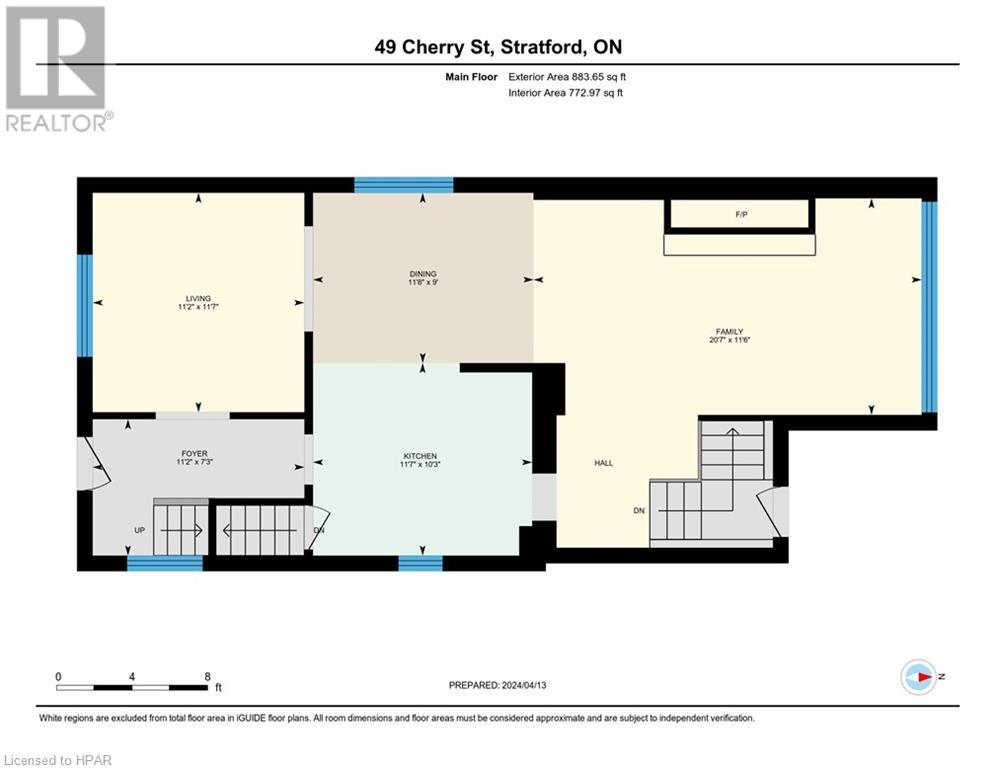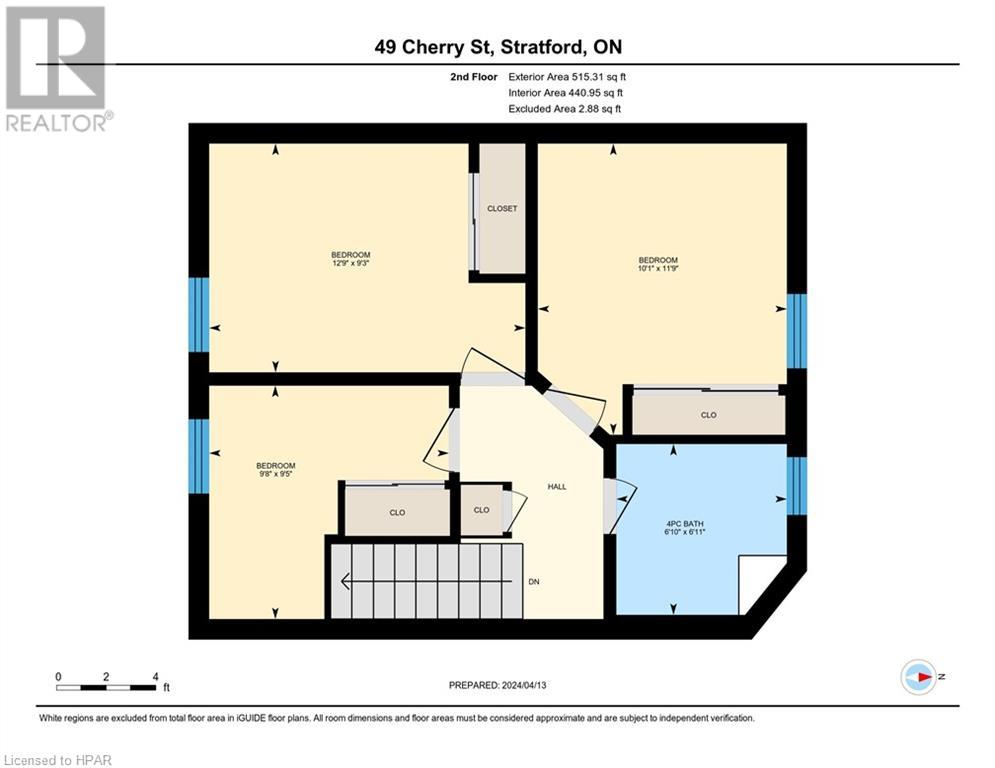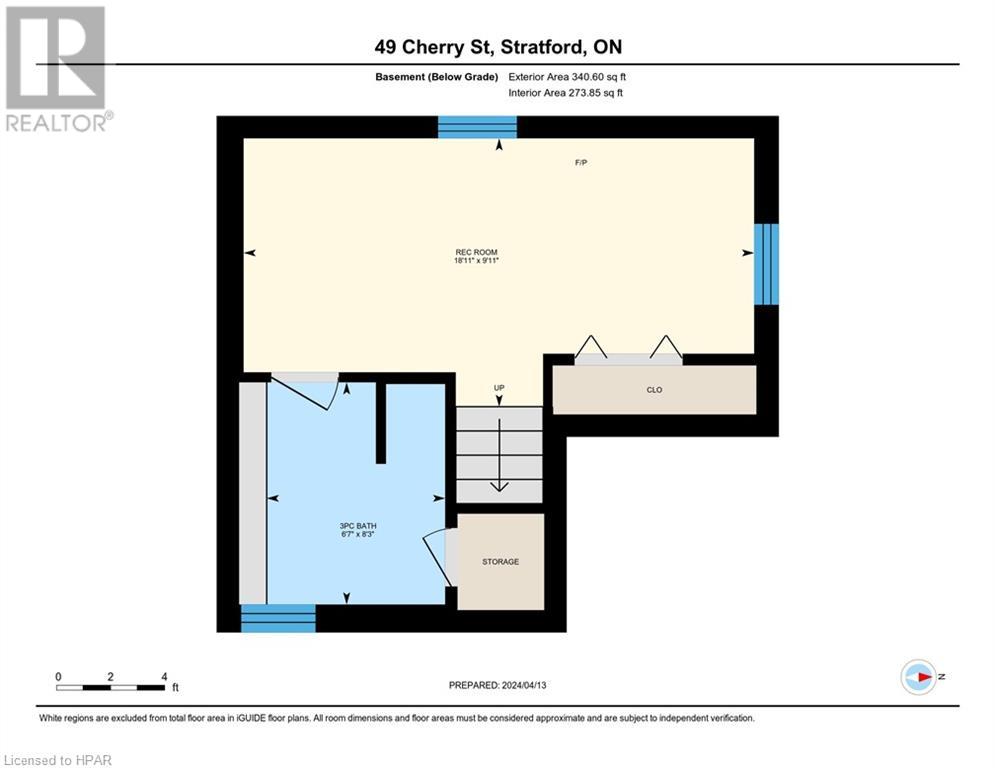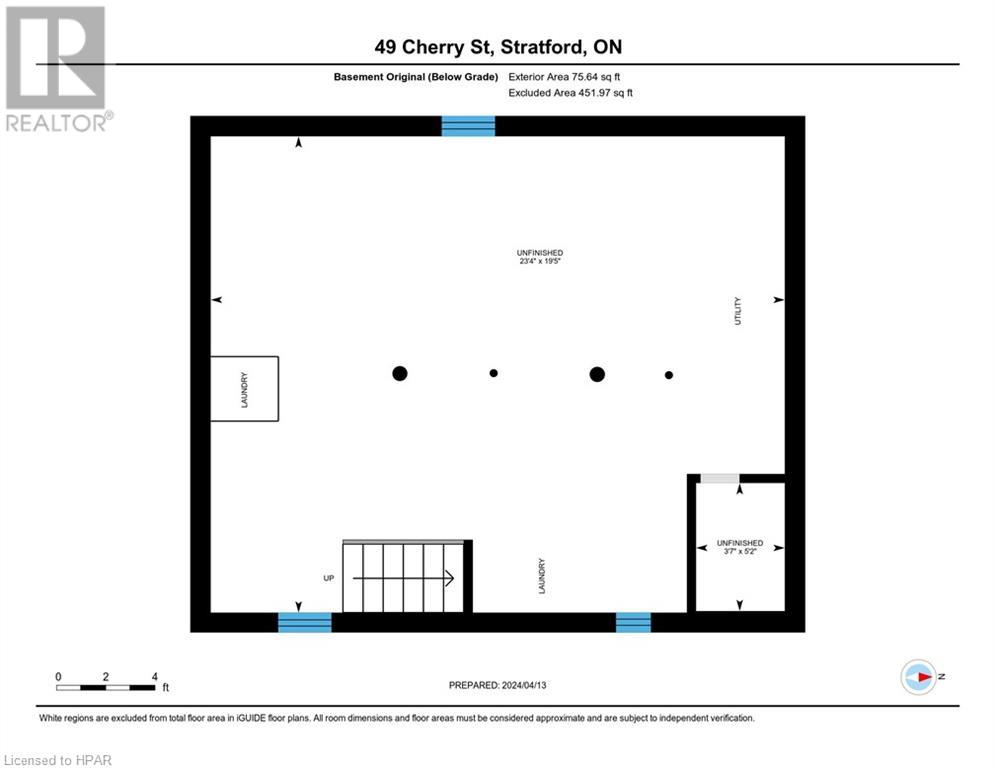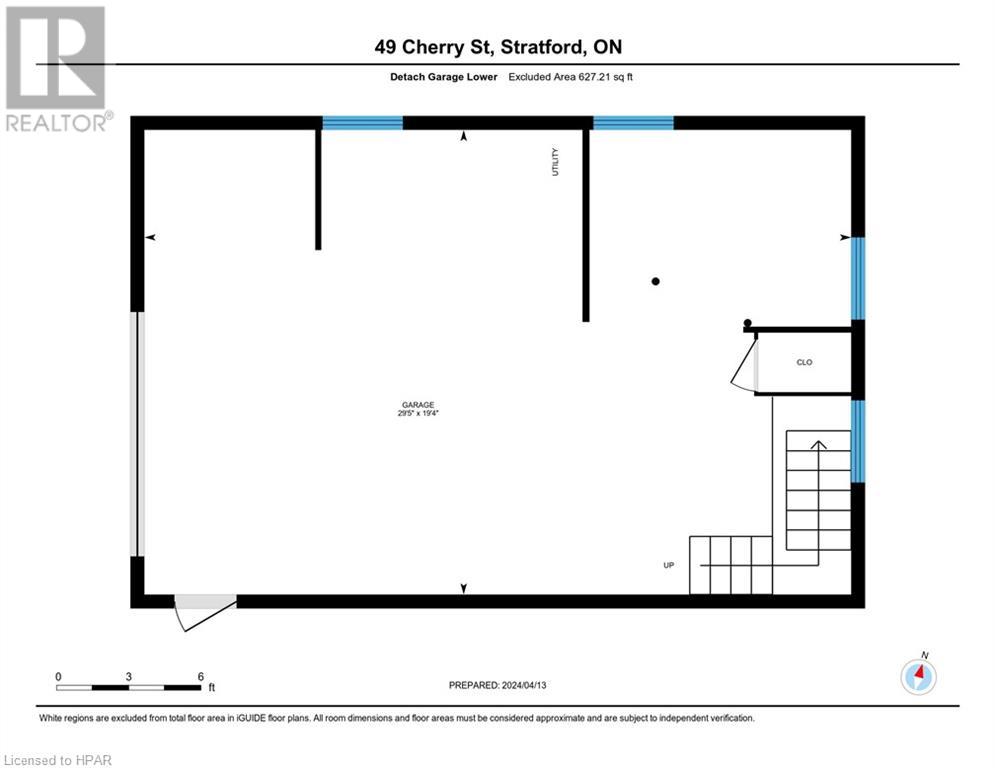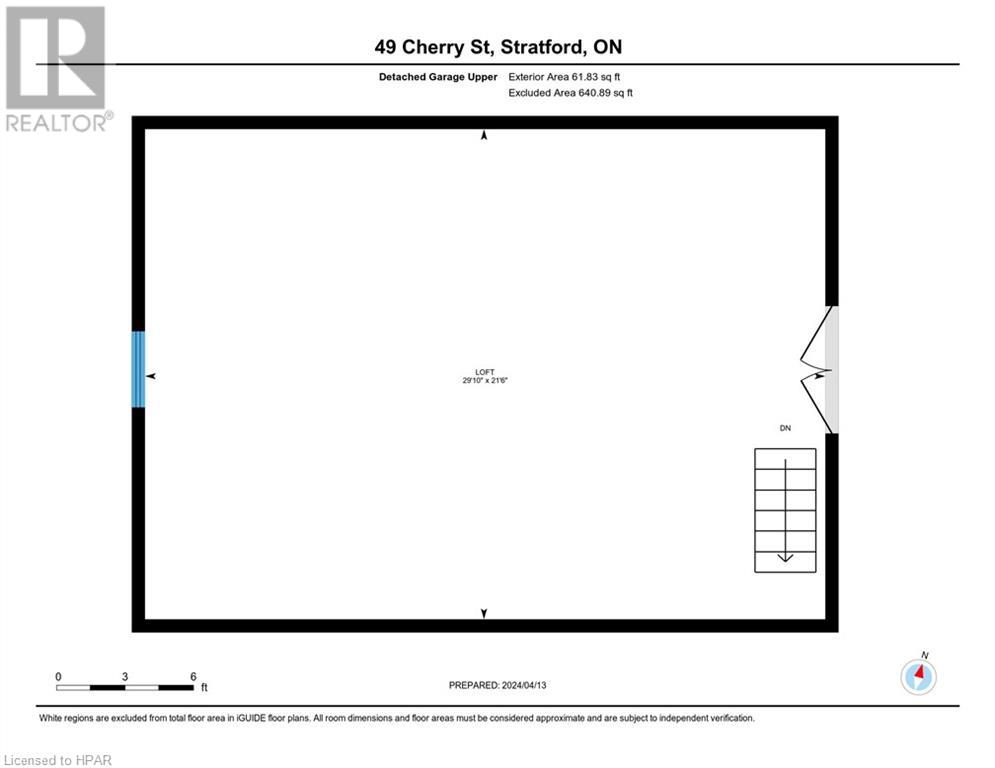49 Cherry Street Stratford, Ontario N5A 2E9
$599,900
For the first time in over 60 years this property is available for sale. The care and pride that comes with this property is evident as you pull into the driveway. This property will surely impress, from the front covered porch, right through to the oversized 20 x 30 detached 2 storey insulated, garage shop with complimentary architectural design, . There is even a rhubarb patch and vegetable garden behind the garage. The main floor offers lots of room for a growing family. You will be greeted with an inviting foyer as you enter the front door, leading you to a sizable living room up front, that flows into to the kitchen/dining room area, that will then take you into a large family room addition with a gas fireplace that sits on a full depth foundation that offers an added flex room, a wood burning fireplace plus a full washroom. Upstairs you will find three bedrooms and the main washroom. With almost 1500 sq. ft. of finished space in the house and added space available in the garage this property's uses are endless. (id:35492)
Property Details
| MLS® Number | 40569201 |
| Property Type | Single Family |
| Amenities Near By | Hospital, Park, Playground, Public Transit, Schools |
| Communication Type | High Speed Internet |
| Community Features | Community Centre |
| Equipment Type | None |
| Features | Paved Driveway, Country Residential, Automatic Garage Door Opener |
| Parking Space Total | 8 |
| Rental Equipment Type | None |
| Structure | Porch |
Building
| Bathroom Total | 2 |
| Bedrooms Above Ground | 3 |
| Bedrooms Total | 3 |
| Appliances | Dryer, Freezer, Refrigerator, Stove, Washer, Window Coverings |
| Architectural Style | 2 Level |
| Basement Development | Partially Finished |
| Basement Type | Partial (partially Finished) |
| Constructed Date | 1926 |
| Construction Style Attachment | Detached |
| Cooling Type | Central Air Conditioning |
| Exterior Finish | Brick, Concrete, Vinyl Siding |
| Fireplace Present | Yes |
| Fireplace Total | 2 |
| Heating Fuel | Electric, Natural Gas |
| Heating Type | Forced Air |
| Stories Total | 2 |
| Size Interior | 1487.7700 |
| Type | House |
| Utility Water | Municipal Water |
Parking
| Detached Garage |
Land
| Acreage | No |
| Land Amenities | Hospital, Park, Playground, Public Transit, Schools |
| Sewer | Municipal Sewage System |
| Size Depth | 152 Ft |
| Size Frontage | 33 Ft |
| Size Total Text | Under 1/2 Acre |
| Zoning Description | R2 |
Rooms
| Level | Type | Length | Width | Dimensions |
|---|---|---|---|---|
| Second Level | Bedroom | 9'3'' x 12'9'' | ||
| Second Level | Bedroom | 11'9'' x 10'1'' | ||
| Second Level | Bedroom | 9'5'' x 9'6'' | ||
| Second Level | 4pc Bathroom | 6'11'' x 6'10'' | ||
| Basement | Other | 19'5'' x 23'4'' | ||
| Basement | Other | 5'2'' x 3'7'' | ||
| Basement | Recreation Room | 9'11'' x 18'11'' | ||
| Basement | 3pc Bathroom | 8'3'' x 6'7'' | ||
| Main Level | Living Room | 11'7'' x 11'2'' | ||
| Main Level | Kitchen | 10'3'' x 11'7'' | ||
| Main Level | Foyer | 7'3'' x 11'2'' | ||
| Main Level | Family Room | 11'6'' x 20'7'' | ||
| Main Level | Dining Room | 9'0'' x 11'8'' |
Utilities
| Cable | Available |
| Electricity | Available |
| Natural Gas | Available |
| Telephone | Available |
https://www.realtor.ca/real-estate/26751484/49-cherry-street-stratford
Interested?
Contact us for more information

Dave Fair
Salesperson
(519) 273-6781

100 Erie Street
Stratford, Ontario N5A 2M4
(519) 273-1650
(519) 273-6781
hillerrealty.ca/
https://www.facebook.com/RoyalLepageHillerRealty

