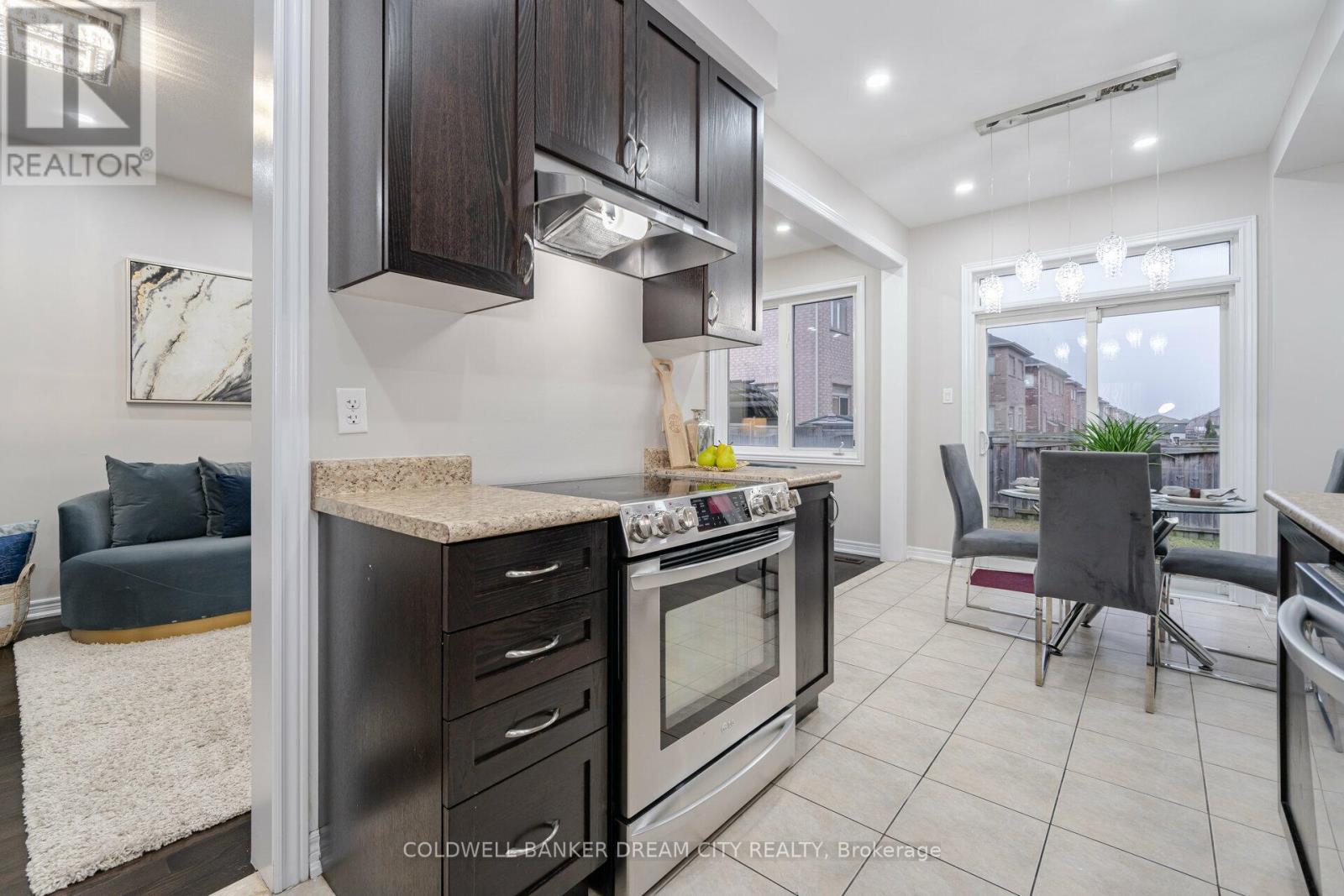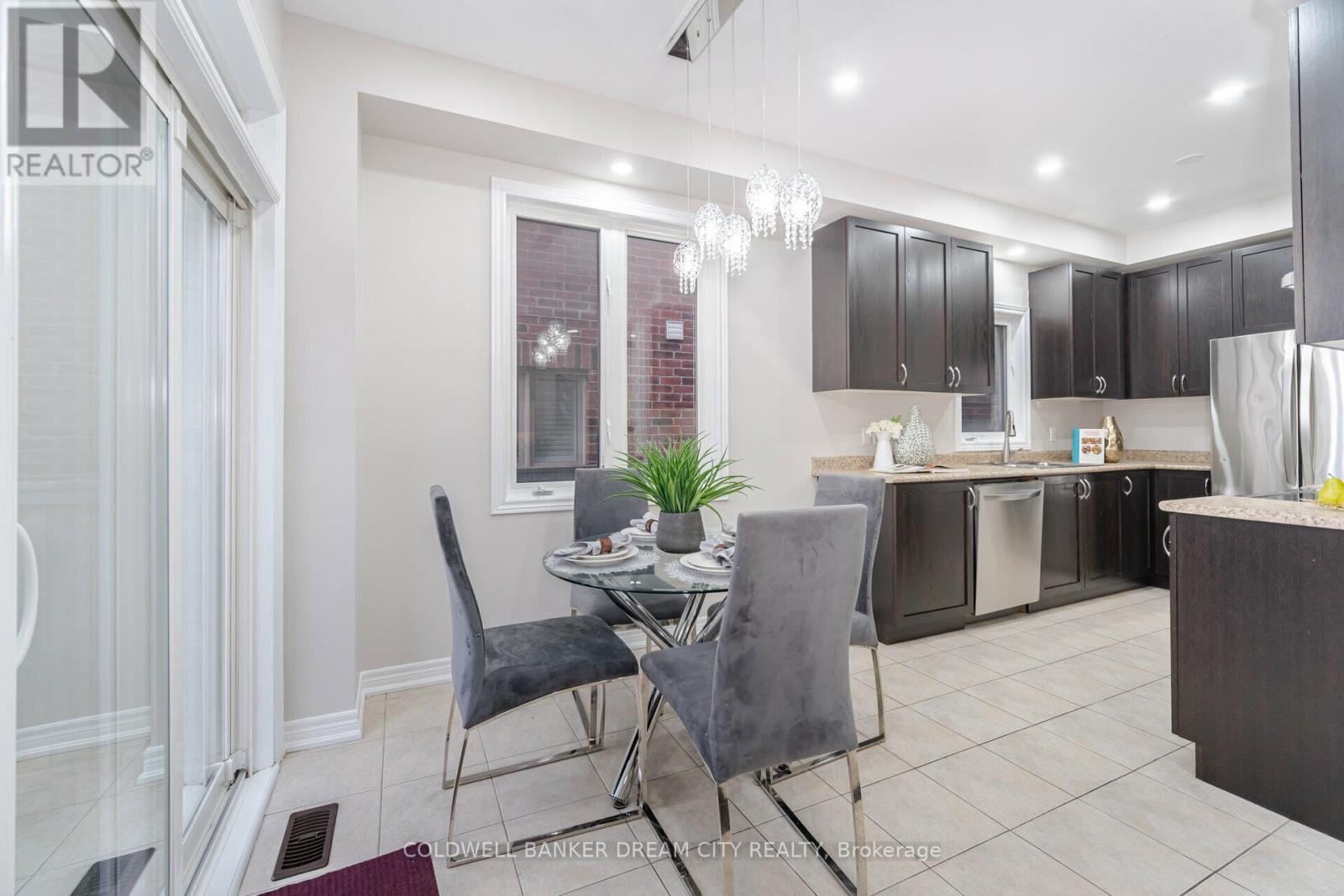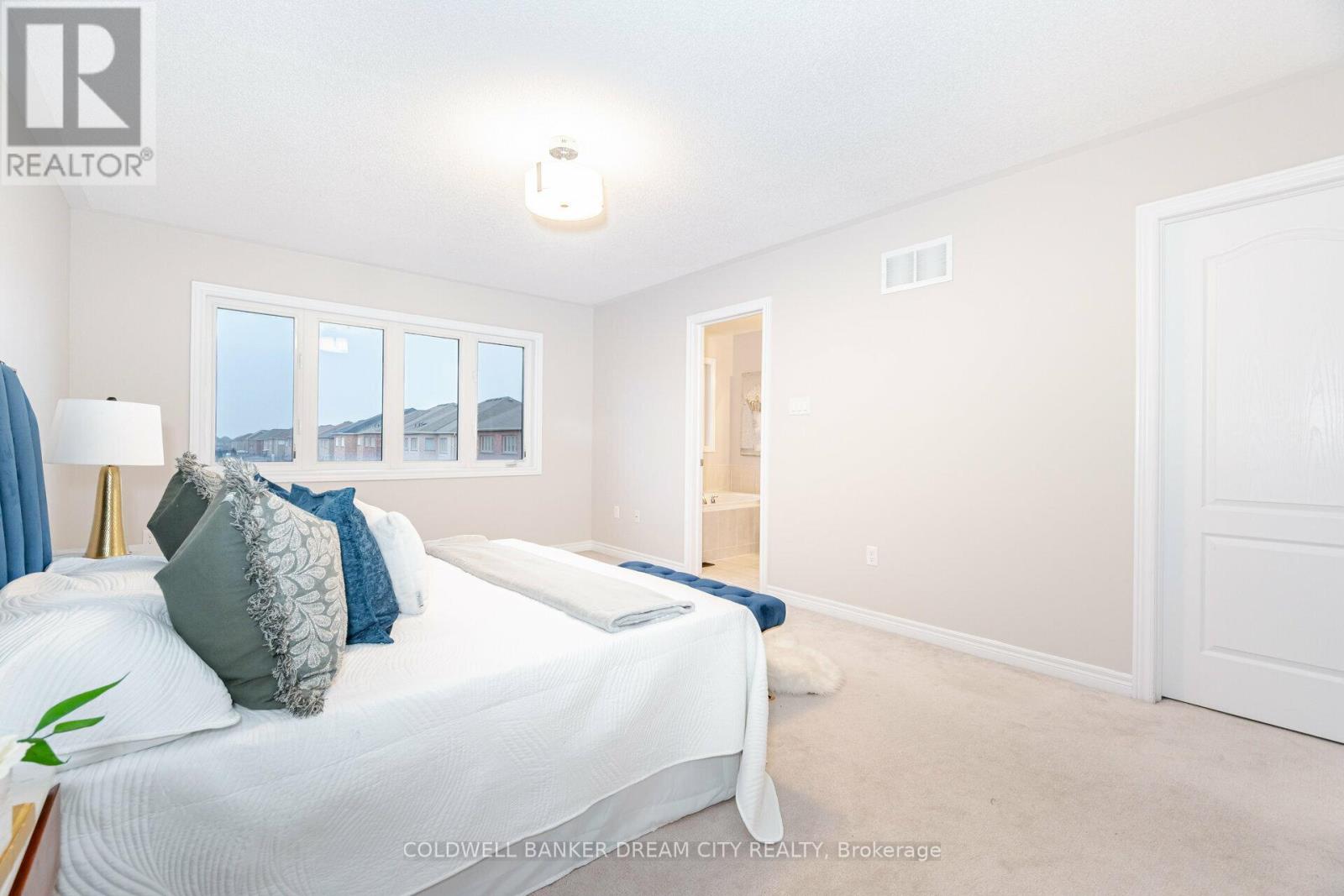49 Campwood Crescent Brampton, Ontario L6P 3S6
$999,999
Attention Buyers! Don't miss the chance to own this stunning semi-detached home in the heart of Brampton east! This residence features hardwood floors throughout a spacious living Room, radiating warmth and elegance. The main floor boasts a modern kitchen equipped with with stainless steel appliances, seamlessly connecting to the Living area a perfect layout for both everyday living and entertaining. Recent upgrades include fresh paint and New lighting throughout the house. Upstairs, you'll find three generously sized bedrooms, offering plenty of space for the whole family. The primary suite features a walk-in closet and a private ensuite, while large windows throughout the home fill every room with natural light. Conveniently located near all amenities, this home offers the perfect blend of comfort, style, and convenience. Book your showing today and make it yours! (id:35492)
Property Details
| MLS® Number | W11903924 |
| Property Type | Single Family |
| Community Name | Bram East |
| Parking Space Total | 3 |
Building
| Bathroom Total | 3 |
| Bedrooms Above Ground | 3 |
| Bedrooms Total | 3 |
| Appliances | Dishwasher, Dryer, Refrigerator, Stove, Washer |
| Basement Development | Unfinished |
| Basement Type | N/a (unfinished) |
| Construction Style Attachment | Semi-detached |
| Cooling Type | Central Air Conditioning |
| Exterior Finish | Brick |
| Fireplace Present | Yes |
| Flooring Type | Ceramic, Hardwood, Carpeted |
| Foundation Type | Brick |
| Half Bath Total | 1 |
| Heating Fuel | Natural Gas |
| Heating Type | Forced Air |
| Stories Total | 2 |
| Size Interior | 1,500 - 2,000 Ft2 |
| Type | House |
| Utility Water | Municipal Water |
Parking
| Attached Garage |
Land
| Acreage | No |
| Sewer | Sanitary Sewer |
| Size Depth | 102 Ft ,1 In |
| Size Frontage | 24 Ft ,3 In |
| Size Irregular | 24.3 X 102.1 Ft |
| Size Total Text | 24.3 X 102.1 Ft |
Rooms
| Level | Type | Length | Width | Dimensions |
|---|---|---|---|---|
| Second Level | Primary Bedroom | 3.66 m | 5.18 m | 3.66 m x 5.18 m |
| Second Level | Bedroom 2 | 2.83 m | 4.2 m | 2.83 m x 4.2 m |
| Second Level | Bedroom 3 | 2.83 m | 3.16 m | 2.83 m x 3.16 m |
| Main Level | Kitchen | 3.23 m | 2.43 m | 3.23 m x 2.43 m |
| Main Level | Eating Area | 2.92 m | 2.43 m | 2.92 m x 2.43 m |
| Main Level | Living Room | 6.4 m | 3.17 m | 6.4 m x 3.17 m |
https://www.realtor.ca/real-estate/27760136/49-campwood-crescent-brampton-bram-east-bram-east
Contact Us
Contact us for more information

Harpreet Juneja
Broker
www.junejasells.com/
www.facebook.com/Harpreet-Juneja-231751890333174/
2960 Drew Rd #146
Mississauga, Ontario L4T 0A5
(416) 400-9600
(289) 327-3439
HTTP://www.dreamcity.ca
Saravpreet Singh Minhas
Broker of Record
2960 Drew Rd #146
Mississauga, Ontario L4T 0A5
(416) 400-9600
(289) 327-3439
HTTP://www.dreamcity.ca










































