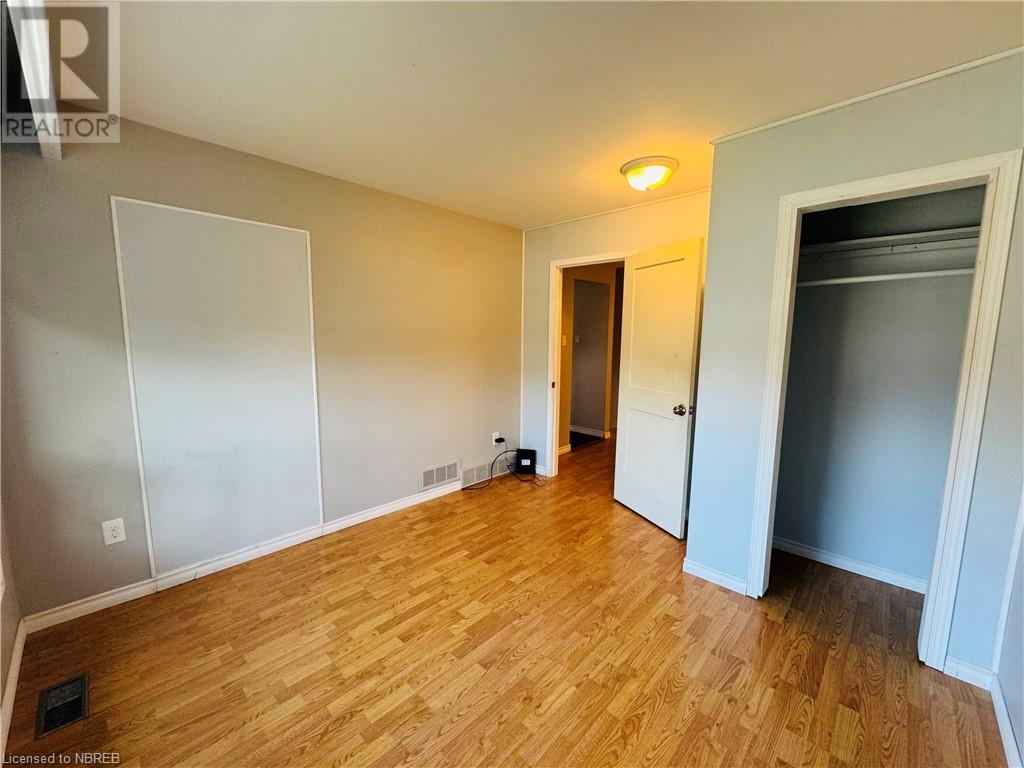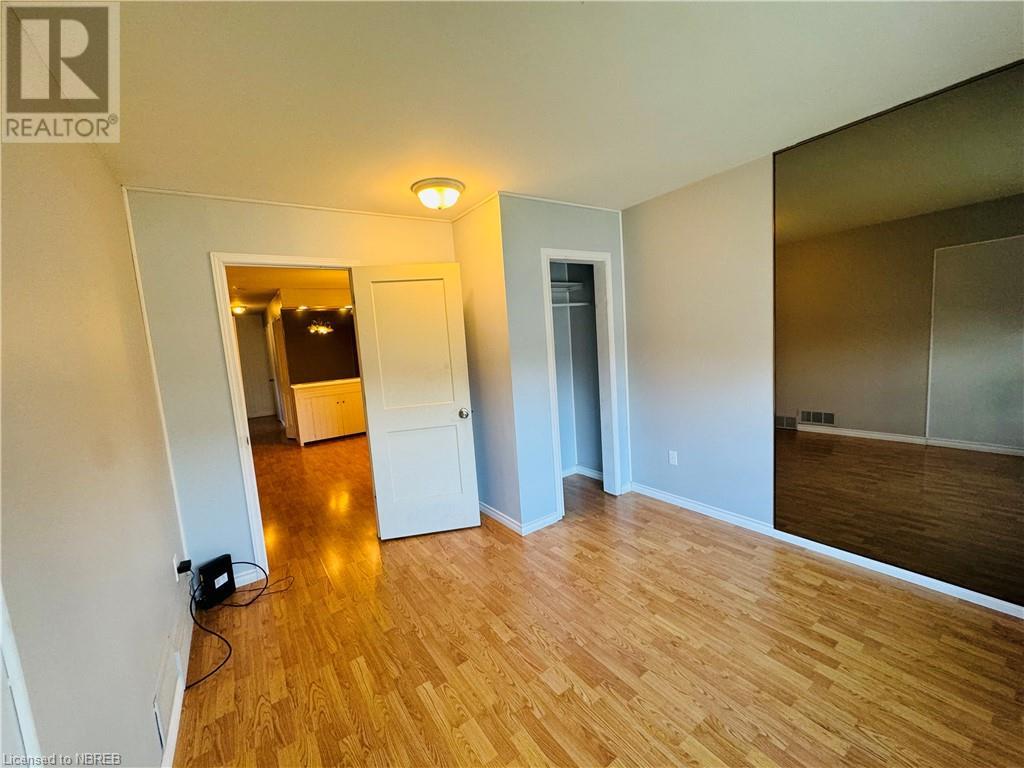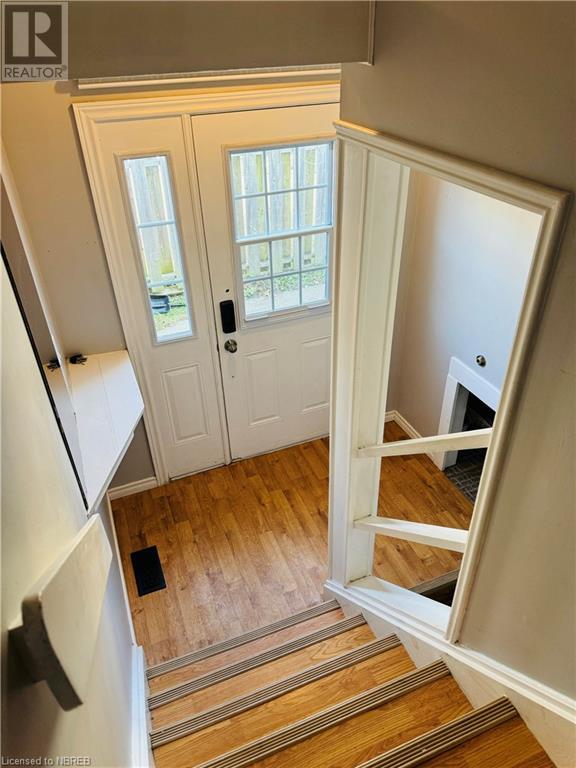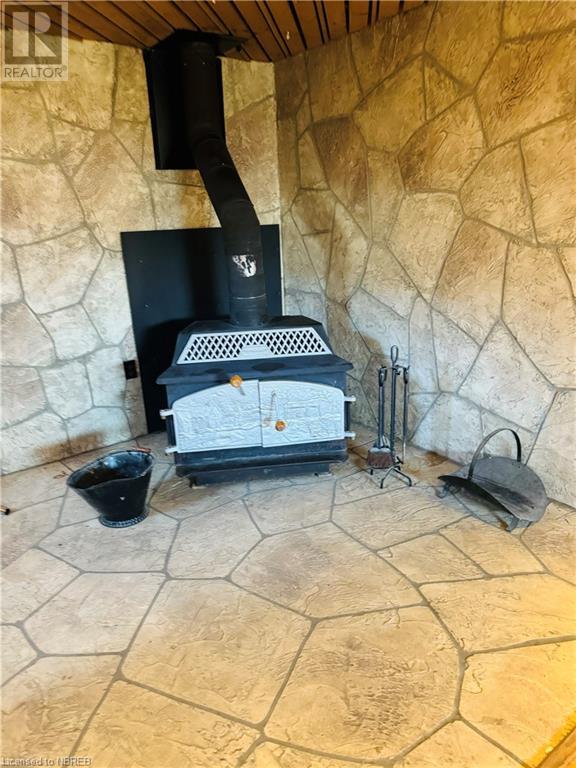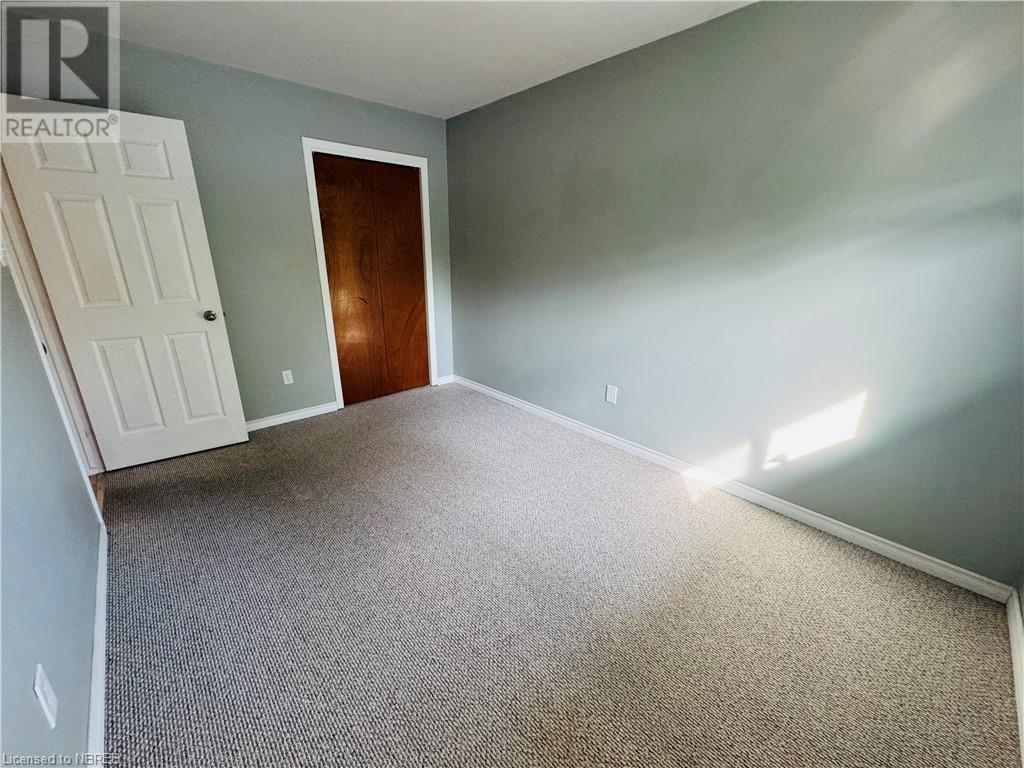49 Beaver Crescent North Bay, Ontario P1A 3N1
$369,900
This move-in ready semi-detached home offers a spacious and functional layout, perfect for families or first-time buyers. Upon entering, you are greeted by a split-level entry that leads to a bright and open living and dining room combo, ideal for entertaining. The galley kitchen is efficient and well-appointed, making meal preparation a breeze. Upstairs, you'll find four comfortable bedrooms and a 4-piece bathroom. The lower level is a true highlight, featuring a large recreation room with a cozy wood stove and plenty of natural light. The basement also includes a generous-sized bedroom, a bonus room that can be used as a workshop or office, and a 3-piece bathroom for added convenience. This property is full of potential. Don’t miss out—schedule your viewing today before it’s gone! (id:35492)
Property Details
| MLS® Number | 40682944 |
| Property Type | Single Family |
| Amenities Near By | Beach, Place Of Worship, Playground, Public Transit, Schools, Shopping |
| Communication Type | High Speed Internet |
| Community Features | Quiet Area, School Bus |
| Equipment Type | None |
| Features | Paved Driveway, Sump Pump |
| Parking Space Total | 3 |
| Rental Equipment Type | None |
| Structure | Shed |
| View Type | City View |
Building
| Bathroom Total | 2 |
| Bedrooms Above Ground | 4 |
| Bedrooms Below Ground | 1 |
| Bedrooms Total | 5 |
| Appliances | Dishwasher, Refrigerator, Stove, Washer, Hood Fan, Window Coverings |
| Basement Development | Finished |
| Basement Type | Full (finished) |
| Constructed Date | 1975 |
| Construction Style Attachment | Semi-detached |
| Cooling Type | None |
| Exterior Finish | Brick, Vinyl Siding |
| Fire Protection | Smoke Detectors |
| Foundation Type | Block |
| Heating Fuel | Natural Gas |
| Heating Type | Forced Air, Stove |
| Size Interior | 1,850 Ft2 |
| Type | House |
| Utility Water | Municipal Water |
Land
| Access Type | Road Access |
| Acreage | No |
| Fence Type | Fence |
| Land Amenities | Beach, Place Of Worship, Playground, Public Transit, Schools, Shopping |
| Landscape Features | Landscaped |
| Sewer | Municipal Sewage System |
| Size Depth | 105 Ft |
| Size Frontage | 30 Ft |
| Size Total Text | Under 1/2 Acre |
| Zoning Description | R3 |
Rooms
| Level | Type | Length | Width | Dimensions |
|---|---|---|---|---|
| Lower Level | 3pc Bathroom | Measurements not available | ||
| Lower Level | Bedroom | 12'3'' x 11'10'' | ||
| Lower Level | Utility Room | 22'10'' x 7'5'' | ||
| Lower Level | Laundry Room | 16'4'' x 5'4'' | ||
| Lower Level | Recreation Room | 25'7'' x 13'0'' | ||
| Main Level | Bedroom | 10'0'' x 11'0'' | ||
| Main Level | 4pc Bathroom | Measurements not available | ||
| Main Level | Bedroom | 9'3'' x 9'0'' | ||
| Main Level | Bedroom | 12'10'' x 9'0'' | ||
| Main Level | Primary Bedroom | 13'10'' x 10'10'' | ||
| Main Level | Kitchen | 16'11'' x 7'9'' | ||
| Main Level | Living Room | 16'0'' x 11'0'' |
Utilities
| Cable | Available |
| Electricity | Available |
| Natural Gas | Available |
| Telephone | Available |
https://www.realtor.ca/real-estate/27703603/49-beaver-crescent-north-bay
Contact Us
Contact us for more information
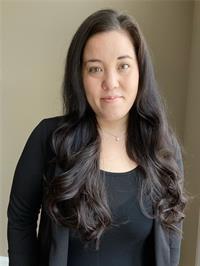
Amy Kazi
Salesperson
117 Chippewa Street West
North Bay, Ontario P1B 6G3
(705) 472-2980
(705) 472-5421
www.royallepage.ca/northbay
















