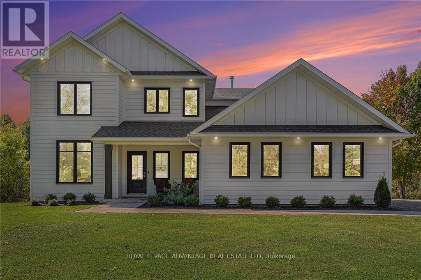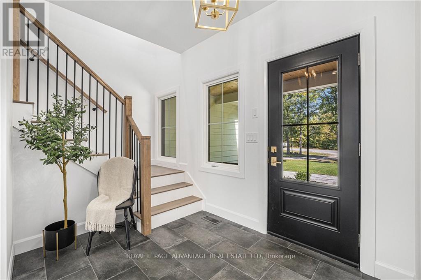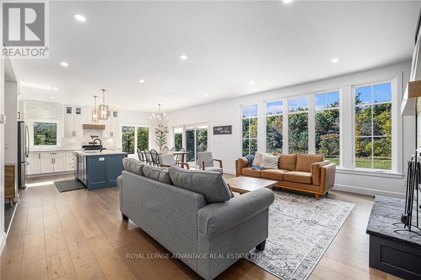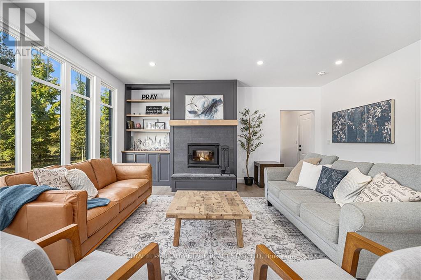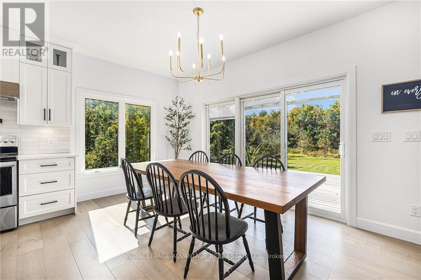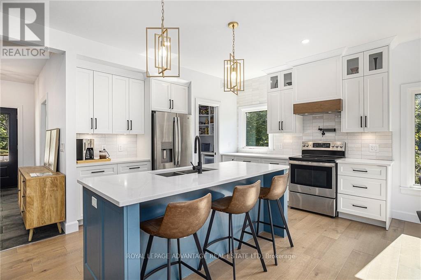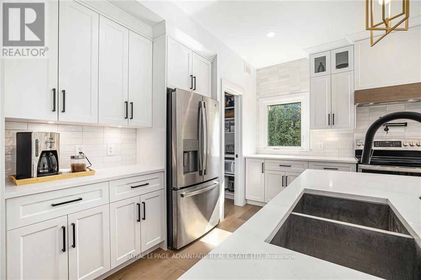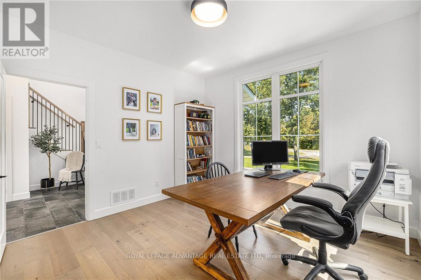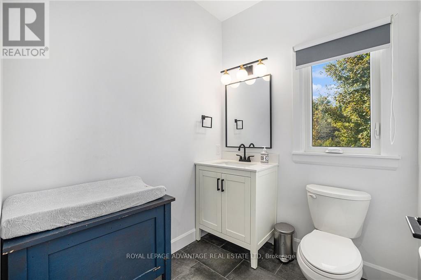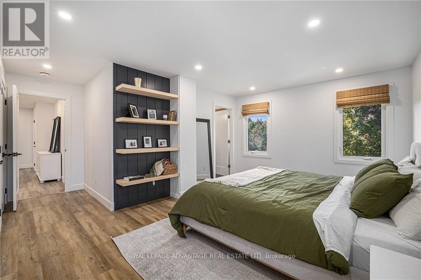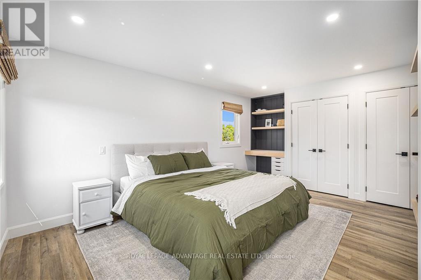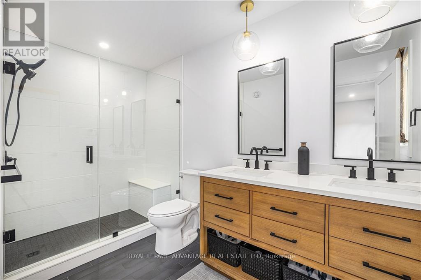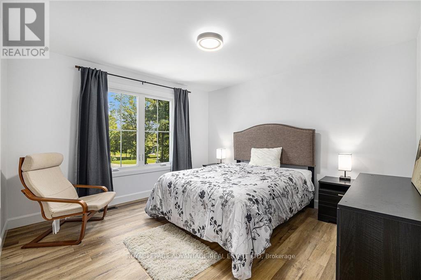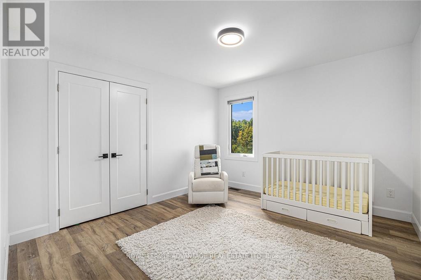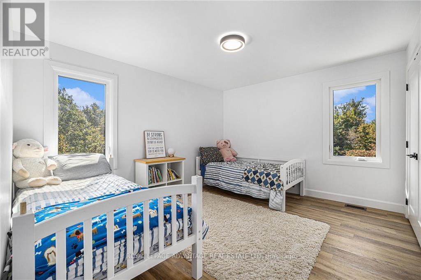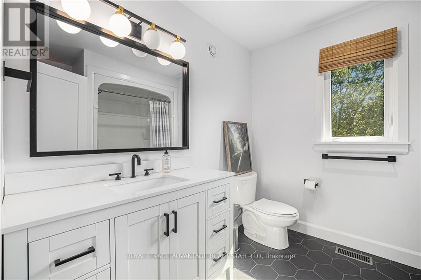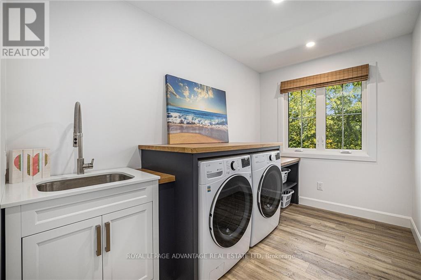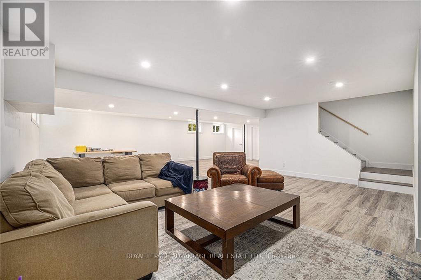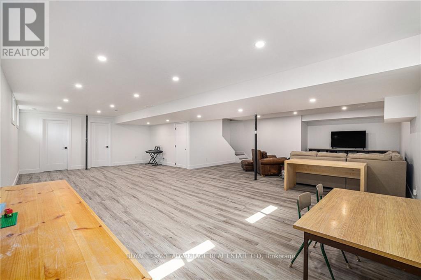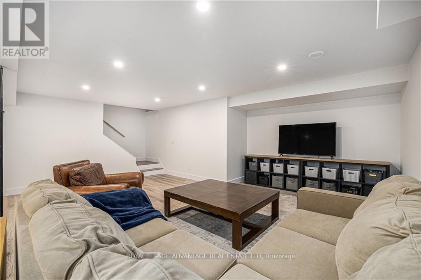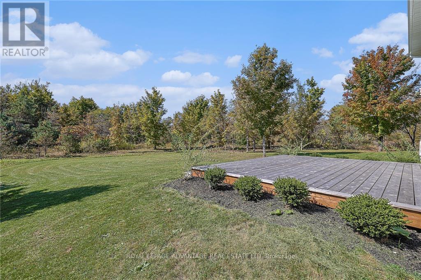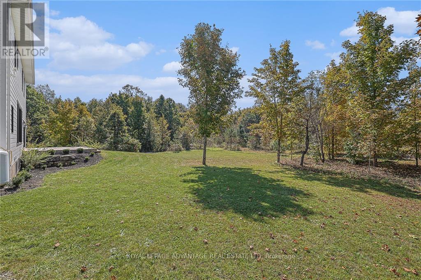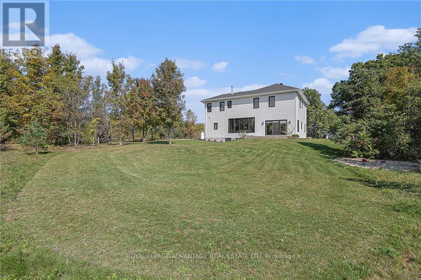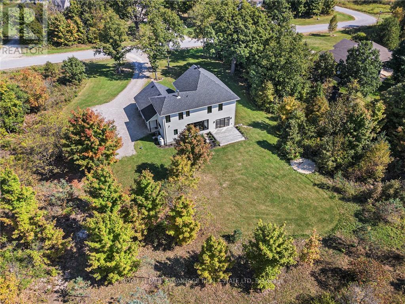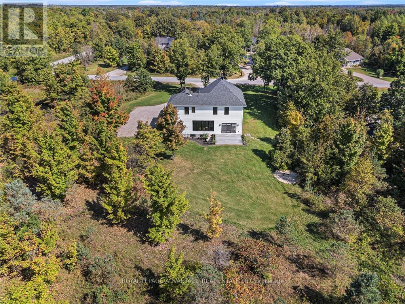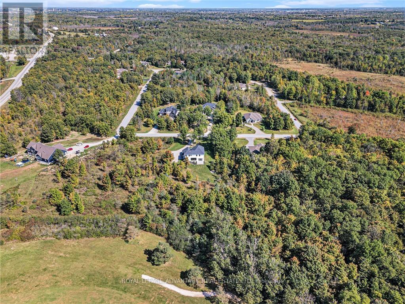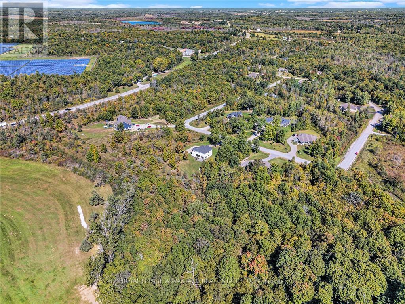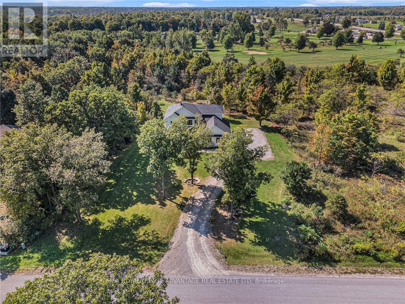49 Autumn Drive Rideau Lakes, Ontario K7A 4S5
$989,900
Welcome to your dream home nestled in a peaceful rural subdivision, just minutes from Smiths Falls! This nearly new two-storey residence sits on a beautifully landscaped 1.5-acre lot, offering ample space and tranquility. With 4 spacious bedrooms and 2.5 baths, including a luxurious ensuite in the primary bedroom, this home balances comfort and style. The open-concept main floor boasts modern finishes, high ceilings, and a bright, airy layout including a wood fireplace. A large center island anchors the kitchen, ideal for family gatherings & entertaining, while sliding doors open to your backyard deck. The main floor also features a versatile office space that can easily be converted into a 5th bedroom. Upstairs, enjoy the convenience of a 2nd-floor laundry while the finished basement is flooded with natural light, offering additional living space. A large mudroom with a powder room connects to the double-car insulated garage, making this home both beautiful and practical. (id:35492)
Property Details
| MLS® Number | X9520814 |
| Property Type | Single Family |
| Community Name | 820 - Rideau Lakes (South Elmsley) Twp |
| Parking Space Total | 8 |
| Structure | Deck |
Building
| Bathroom Total | 3 |
| Bedrooms Above Ground | 4 |
| Bedrooms Total | 4 |
| Amenities | Fireplace(s) |
| Appliances | Dishwasher, Dryer, Refrigerator, Stove, Washer |
| Basement Development | Finished |
| Basement Type | Full (finished) |
| Construction Style Attachment | Detached |
| Cooling Type | Central Air Conditioning |
| Fireplace Present | Yes |
| Fireplace Total | 1 |
| Half Bath Total | 1 |
| Heating Fuel | Propane |
| Heating Type | Forced Air |
| Stories Total | 2 |
| Type | House |
Parking
| Attached Garage |
Land
| Acreage | No |
| Sewer | Septic System |
| Size Frontage | 142 Ft ,5 In |
| Size Irregular | 142.42 Ft ; 1 |
| Size Total Text | 142.42 Ft ; 1|1/2 - 1.99 Acres |
| Zoning Description | Residentail |
Rooms
| Level | Type | Length | Width | Dimensions |
|---|---|---|---|---|
| Second Level | Bedroom | 3.75 m | 3.63 m | 3.75 m x 3.63 m |
| Second Level | Bathroom | 2.54 m | 2.36 m | 2.54 m x 2.36 m |
| Second Level | Bedroom | 3.93 m | 3.47 m | 3.93 m x 3.47 m |
| Second Level | Primary Bedroom | 5.43 m | 5.51 m | 5.43 m x 5.51 m |
| Second Level | Bathroom | 3.37 m | 1.75 m | 3.37 m x 1.75 m |
| Second Level | Bedroom | 3.63 m | 3.4 m | 3.63 m x 3.4 m |
| Second Level | Laundry Room | 3.35 m | 2.08 m | 3.35 m x 2.08 m |
| Lower Level | Family Room | 10.13 m | 6.35 m | 10.13 m x 6.35 m |
| Main Level | Office | 3.5 m | 3.6 m | 3.5 m x 3.6 m |
| Main Level | Kitchen | 5.46 m | 3.86 m | 5.46 m x 3.86 m |
| Main Level | Living Room | 5.48 m | 6.17 m | 5.48 m x 6.17 m |
| Main Level | Bathroom | 1.95 m | 1.77 m | 1.95 m x 1.77 m |
Contact Us
Contact us for more information
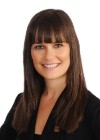
Jennifer Aunger-Ritchie
Salesperson
jenniferaunger-ritchie.royallepage.ca/
22 Beckwith Street South
Smiths Falls, Ontario K7A 2A8
(613) 283-6666
(613) 283-9063

Pauline Aunger
Broker of Record
paulineaunger.royallepage.ca/
22 Beckwith Street South
Smiths Falls, Ontario K7A 2A8
(613) 283-6666
(613) 283-9063

