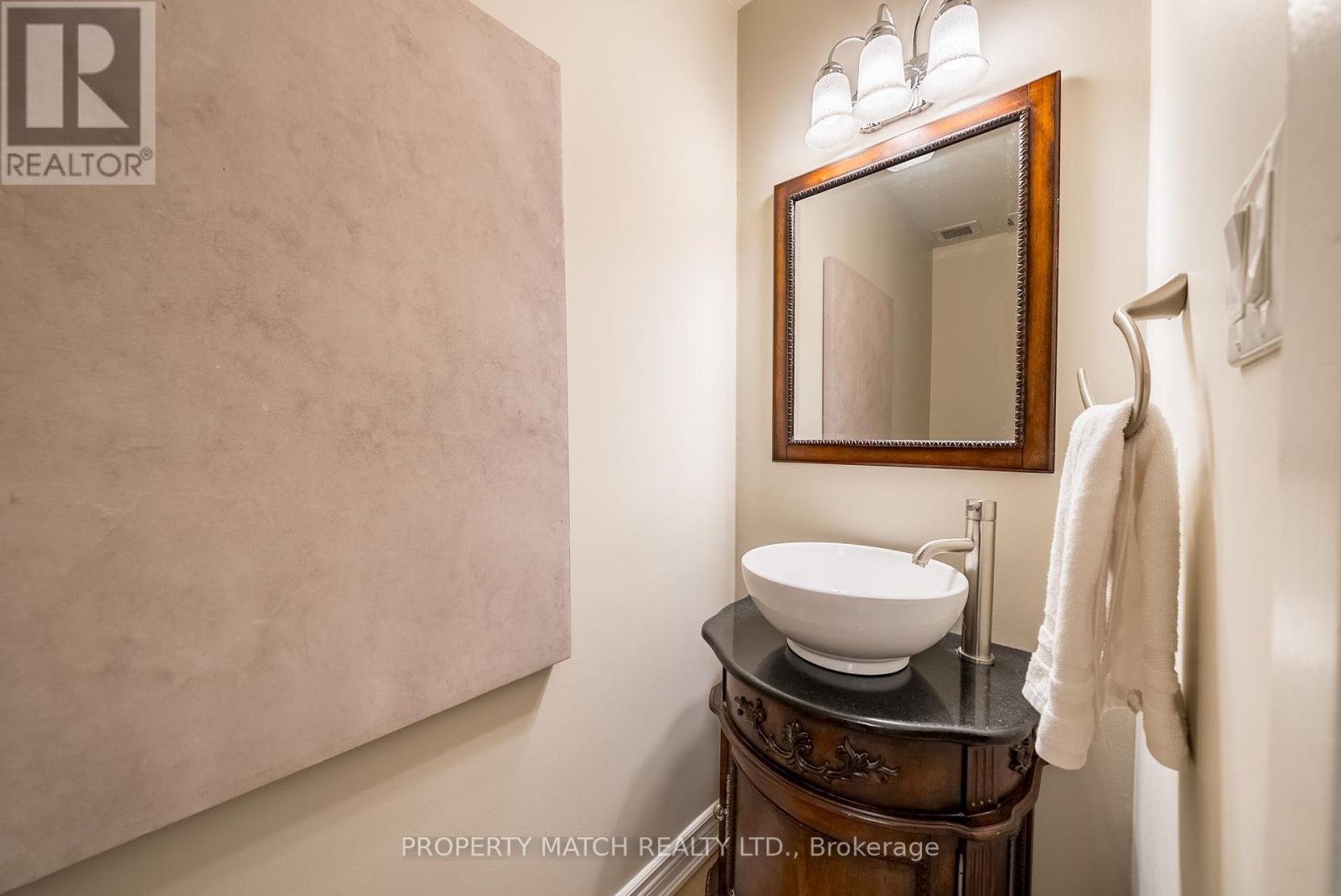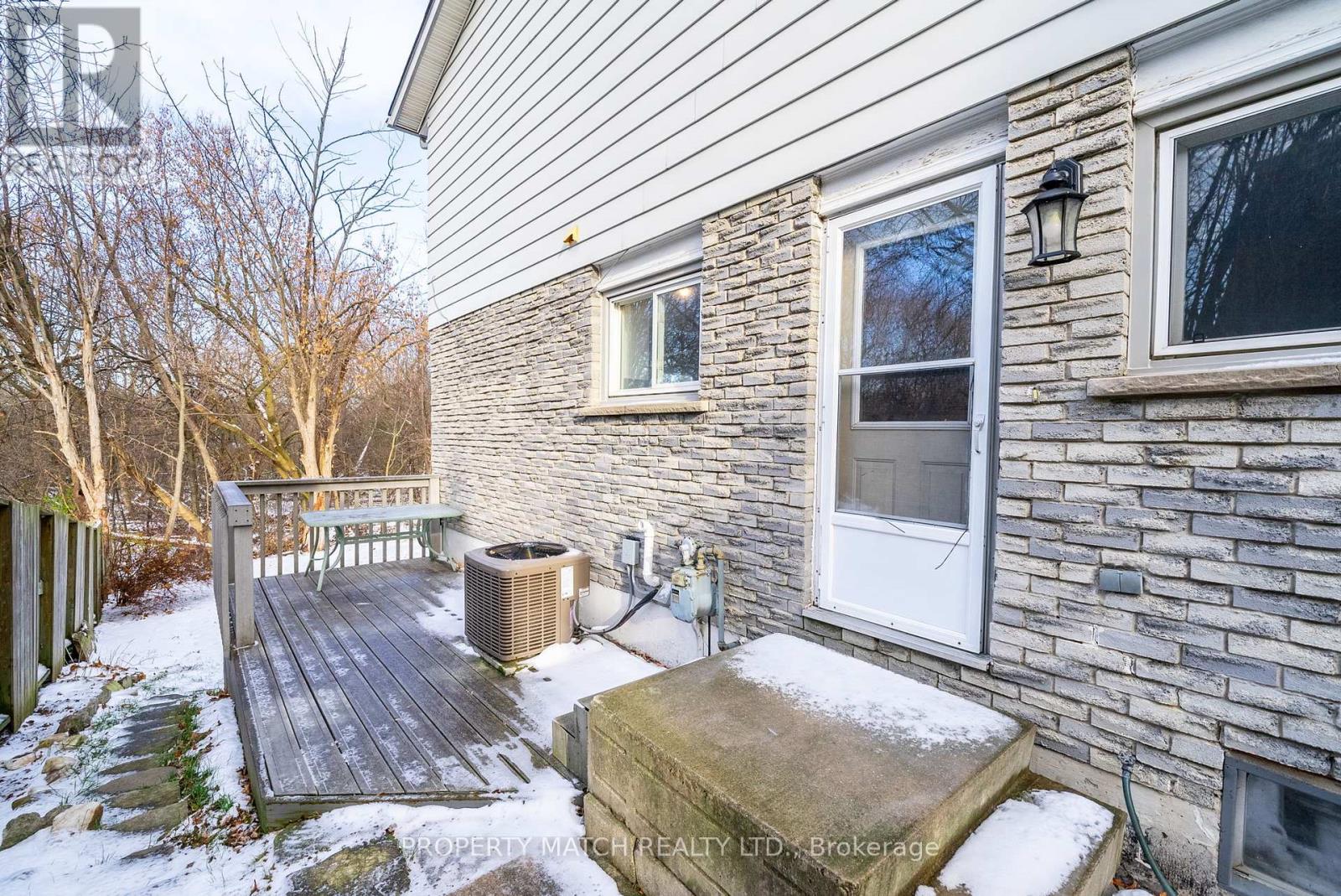488 Lanark Drive Oshawa, Ontario L1J 6H7
$749,900
Rarely offered is this 4 bedroom brick home backing onto a ravine in north west Oshawa. A wonderful family oriented neighbourhood within walking distance to schools. A stone's throw to public transit and a quick drive to the 401. Inside you will find modern luxury vinyl has just been installed throughout the main floor of the home. The large windows in the living room and dining room look out onto a large private backyard that backs onto a large ravine. No neighbours behind! Side door from kitchen walks out to a lovely back deck perfect for your BBQ and outdoor dinners. Updated 4 piece family bathroom and powder room. 4 large bedrooms all have been freshly painted. Downstairs has broadloom installed in December 2024 with a walkout to the backyard. The basement has a convenient laundry room with plenty of storage. **** EXTRAS **** Updated in December 2024 - Dishwasher and furnace, basement broadloom. Central Air approx 2020. Shingles approx 2015 (id:35492)
Property Details
| MLS® Number | E11912795 |
| Property Type | Single Family |
| Community Name | McLaughlin |
| Amenities Near By | Public Transit, Schools |
| Features | Irregular Lot Size, Ravine |
| Parking Space Total | 3 |
Building
| Bathroom Total | 2 |
| Bedrooms Above Ground | 4 |
| Bedrooms Total | 4 |
| Appliances | Water Heater |
| Basement Development | Finished |
| Basement Features | Walk Out |
| Basement Type | N/a (finished) |
| Construction Style Attachment | Semi-detached |
| Cooling Type | Central Air Conditioning |
| Exterior Finish | Brick |
| Flooring Type | Vinyl, Laminate, Carpeted |
| Foundation Type | Unknown |
| Half Bath Total | 1 |
| Heating Fuel | Natural Gas |
| Heating Type | Forced Air |
| Stories Total | 2 |
| Type | House |
| Utility Water | Municipal Water |
Parking
| Attached Garage |
Land
| Acreage | No |
| Land Amenities | Public Transit, Schools |
| Sewer | Sanitary Sewer |
| Size Depth | 122 Ft ,9 In |
| Size Frontage | 29 Ft ,8 In |
| Size Irregular | 29.69 X 122.77 Ft ; Irreg: N: 35.60ft X W: 116.17ft |
| Size Total Text | 29.69 X 122.77 Ft ; Irreg: N: 35.60ft X W: 116.17ft |
Rooms
| Level | Type | Length | Width | Dimensions |
|---|---|---|---|---|
| Second Level | Primary Bedroom | 4.49 m | 3.16 m | 4.49 m x 3.16 m |
| Second Level | Bedroom 2 | 3.33 m | 2.73 m | 3.33 m x 2.73 m |
| Second Level | Bedroom 3 | 3.17 m | 3.75 m | 3.17 m x 3.75 m |
| Second Level | Bedroom 4 | 2.76 m | 3.06 m | 2.76 m x 3.06 m |
| Basement | Recreational, Games Room | 3.56 m | 5.8 m | 3.56 m x 5.8 m |
| Basement | Utility Room | 2.1 m | 3.1 m | 2.1 m x 3.1 m |
| Main Level | Kitchen | 2.45 m | 5.48 m | 2.45 m x 5.48 m |
| Main Level | Living Room | 3.31 m | 4.81 m | 3.31 m x 4.81 m |
| Main Level | Dining Room | 2.85 m | 2.51 m | 2.85 m x 2.51 m |
https://www.realtor.ca/real-estate/27777907/488-lanark-drive-oshawa-mclaughlin-mclaughlin
Contact Us
Contact us for more information
Elizabeth Darbyshire
Broker of Record
elizabethdarbyshire.ca/
(647) 390-7656
HTTP://www.elizabethdarbyshire.ca








































