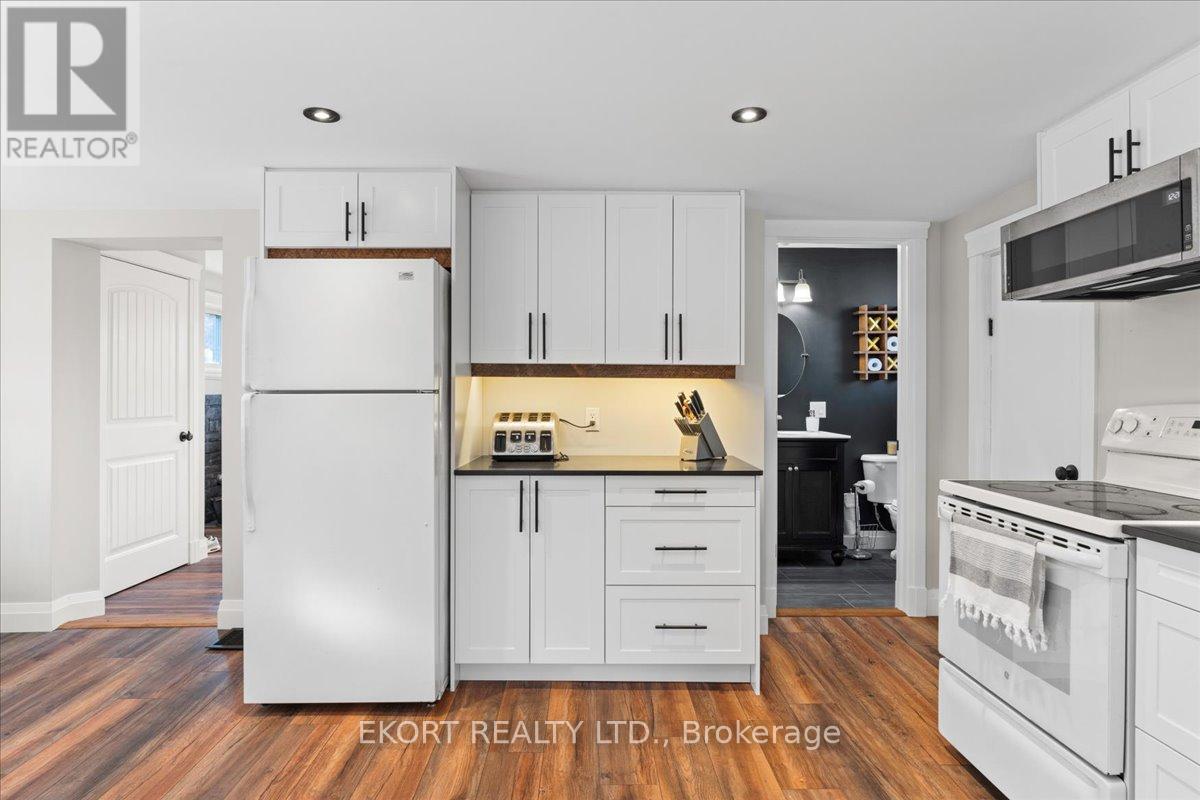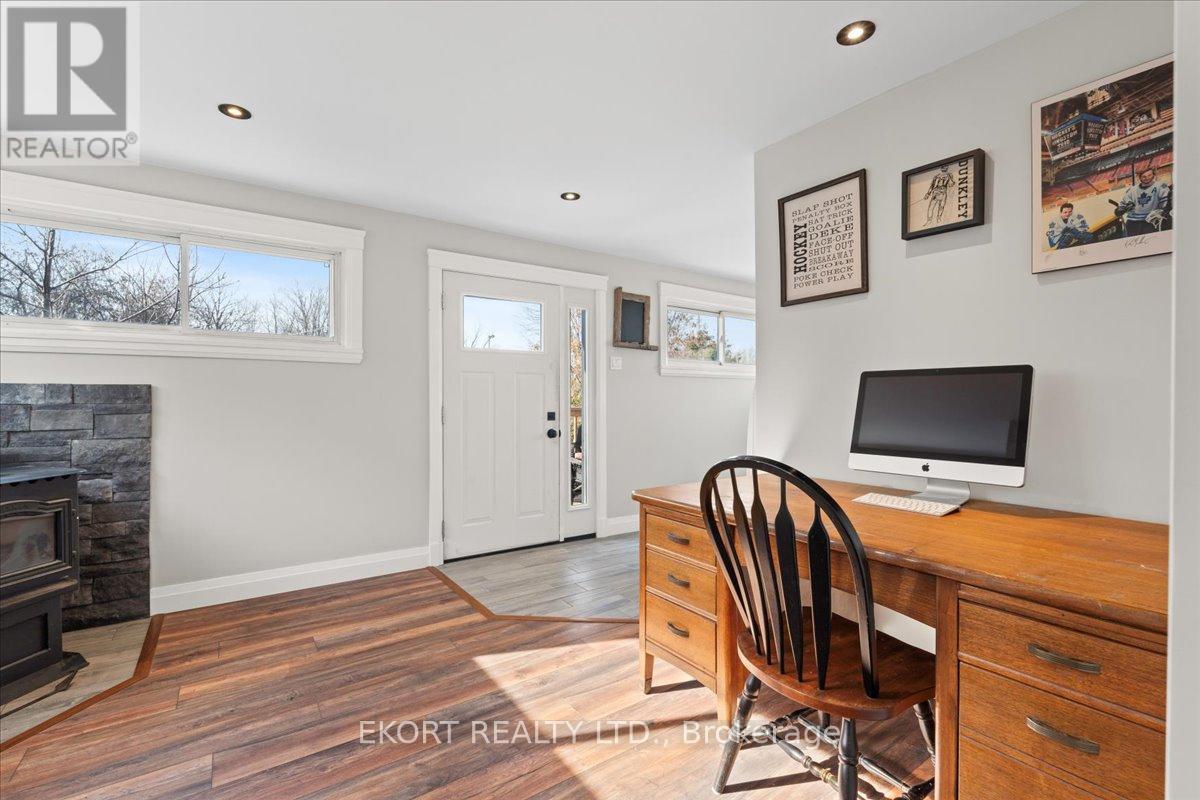4873 Stirling-Marmora Road Stirling-Rawdon, Ontario K0K 3C0
$399,000
Discover the perfect blend of modern comfort and rural charm at this beautifully renovated one and a half-storey home! Located at 4873 Stirling Marmora Rd, this property features new renovations throughout.On the main floor, you will be welcomed by the cozy living room, updated kitchen, and dining room area. The recently updated kitchen boasts contemporary finishes and appliances, live edge built in bar, and ample space making it a joy to cook and gather. Appreciate the convenience of a main floor bathroom and a dedicated laundry area, with a warm and comforting pellet stove in the back mud room/office area. As you head upstairs, you will be greeted by two great sized and inviting bedrooms. Set on an irregular, but spacious lot, this home offers plenty of outdoor space for gardening or simply enjoying the tranquility of country life. Enjoy the oversized garden shed for storing all of your extras. Experience the beauty of rural living while being just a short drive to Stirling, Campbellford, or Belleville. Dont miss your chance to make this charming home your own. **** EXTRAS **** Septic (installed 2012), pellet stove (2014), oil tank (replaced 2017), UV bulb (2017), back deck (2022) (id:35492)
Property Details
| MLS® Number | X9815568 |
| Property Type | Single Family |
| Features | Irregular Lot Size |
| Parking Space Total | 5 |
| Structure | Shed |
Building
| Bathroom Total | 1 |
| Bedrooms Above Ground | 2 |
| Bedrooms Total | 2 |
| Appliances | Water Heater, Dishwasher, Dryer, Microwave, Range, Refrigerator, Stove, Washer, Window Coverings |
| Basement Development | Unfinished |
| Basement Type | N/a (unfinished) |
| Construction Style Attachment | Detached |
| Exterior Finish | Vinyl Siding |
| Fireplace Fuel | Pellet |
| Fireplace Present | Yes |
| Fireplace Type | Stove |
| Foundation Type | Block |
| Heating Fuel | Oil |
| Heating Type | Forced Air |
| Stories Total | 2 |
| Type | House |
Land
| Acreage | No |
| Sewer | Septic System |
| Size Depth | 154 Ft ,7 In |
| Size Frontage | 35 Ft |
| Size Irregular | 35.08 X 154.6 Ft ; L Shaped Lot |
| Size Total Text | 35.08 X 154.6 Ft ; L Shaped Lot|under 1/2 Acre |
| Zoning Description | R2 |
Rooms
| Level | Type | Length | Width | Dimensions |
|---|---|---|---|---|
| Second Level | Primary Bedroom | 3.07 m | 4.2 m | 3.07 m x 4.2 m |
| Second Level | Bedroom 2 | 2.41 m | 4.92 m | 2.41 m x 4.92 m |
| Main Level | Living Room | 3.25 m | 5.61 m | 3.25 m x 5.61 m |
| Main Level | Kitchen | 4.34 m | 3.19 m | 4.34 m x 3.19 m |
| Main Level | Dining Room | 3.18 m | 2.42 m | 3.18 m x 2.42 m |
| Main Level | Office | 3.55 m | 3.51 m | 3.55 m x 3.51 m |
| Main Level | Laundry Room | 1.91 m | 3.99 m | 1.91 m x 3.99 m |
| Main Level | Bathroom | 1.52 m | 2.86 m | 1.52 m x 2.86 m |
https://www.realtor.ca/real-estate/27601675/4873-stirling-marmora-road-stirling-rawdon
Interested?
Contact us for more information

Shaylin Radford
Salesperson

(613) 969-9901
(613) 968-1950
www.ekortrealty.ca/









































