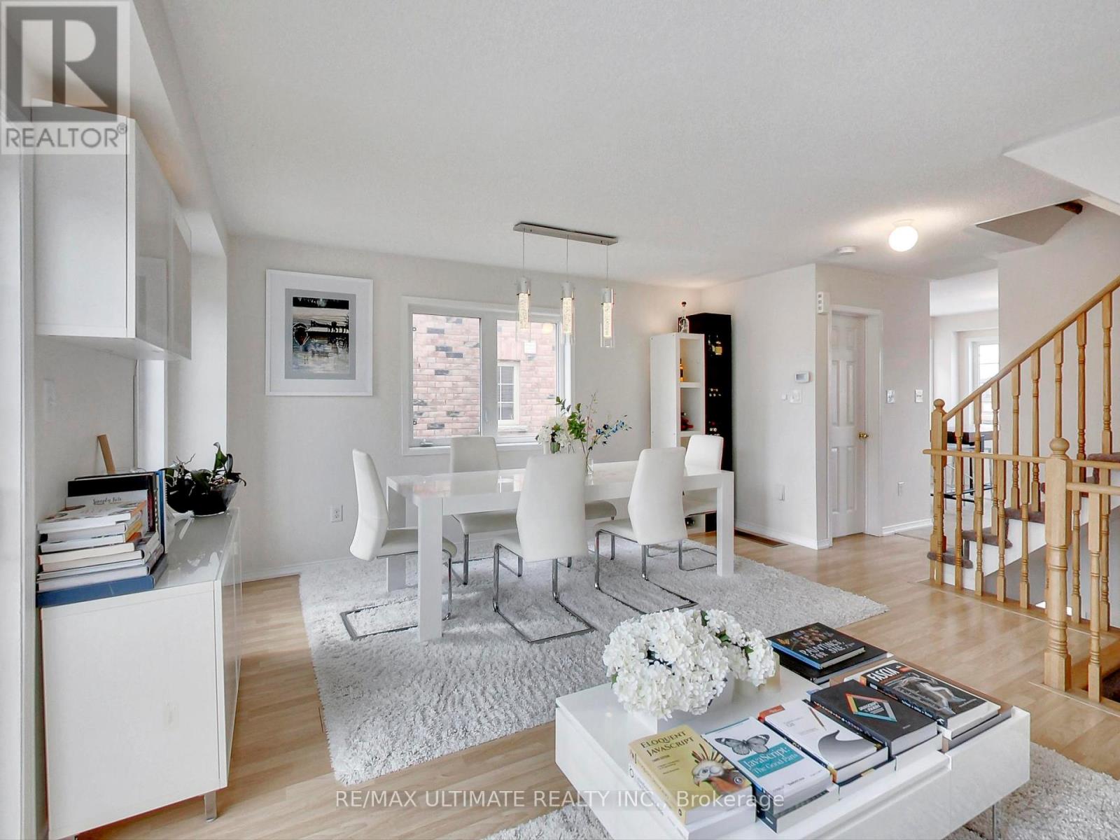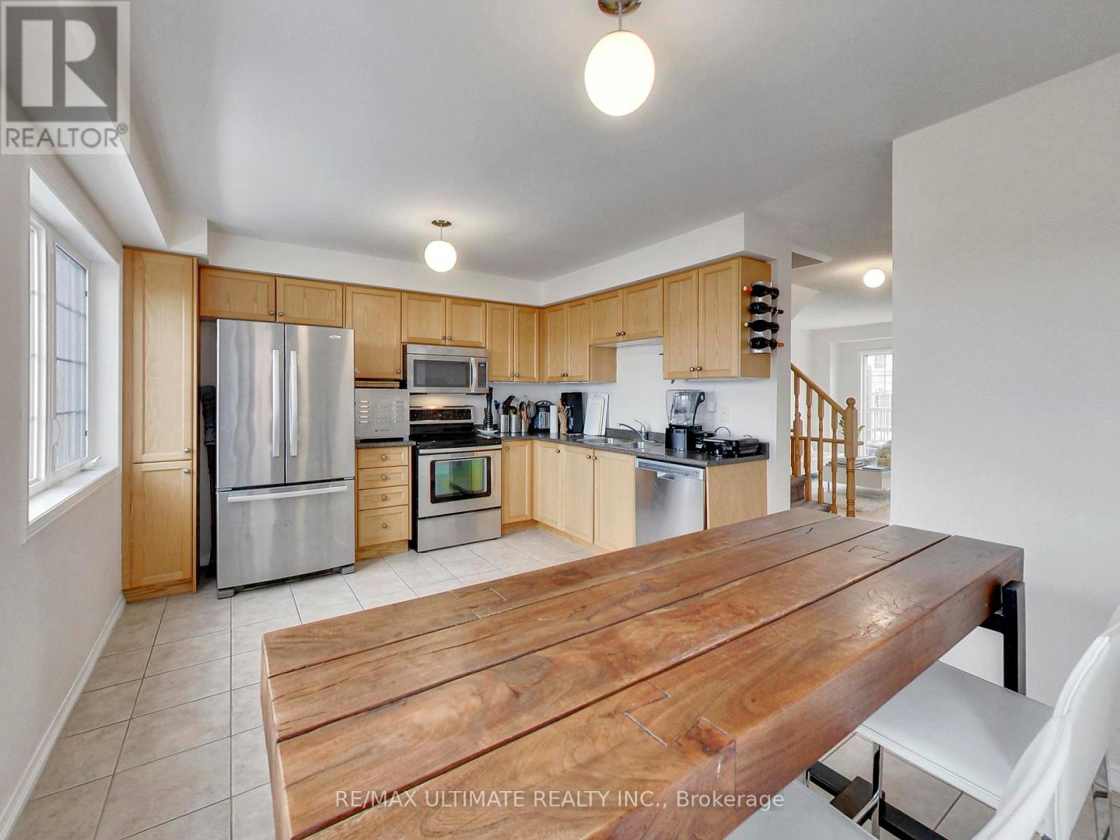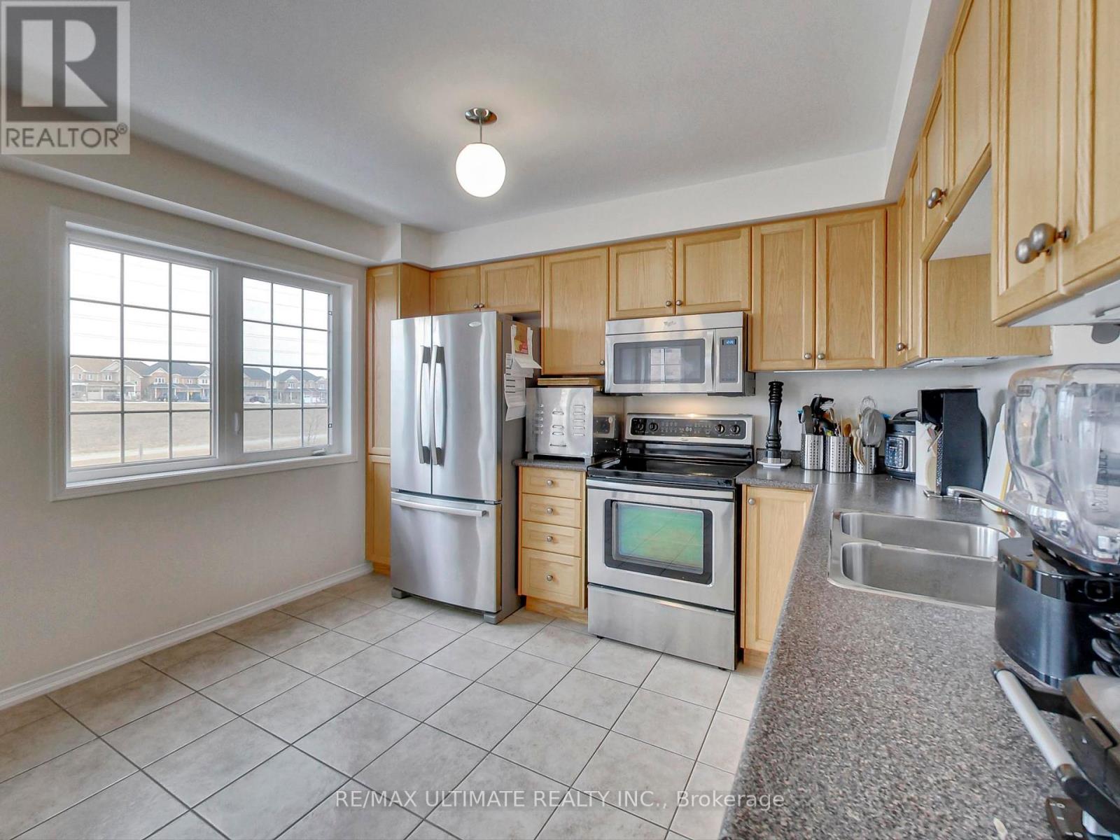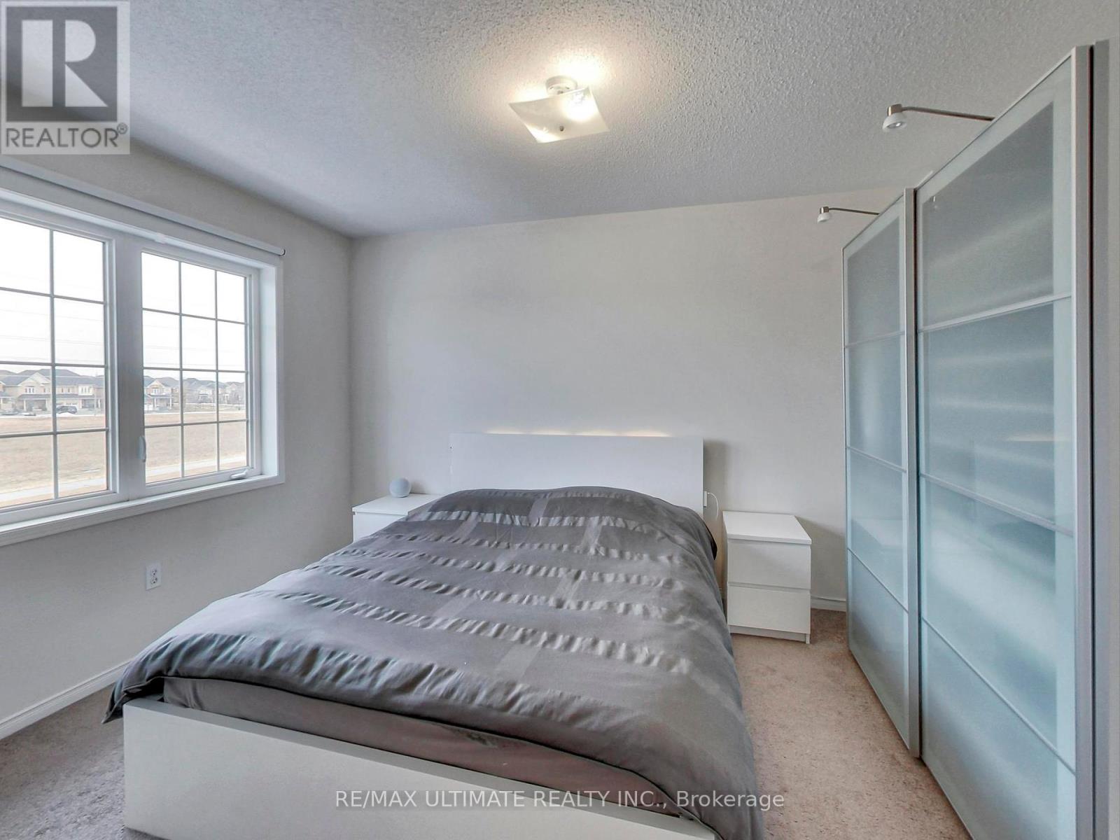487 Rossland Road E Ajax, Ontario L1Z 0K8
$779,900
Large 3-Bedroom Freehold End Unit Townhome Feels Like A Semi W/Tons Of Natural Light! Enjoy The Modern Open Concept Living/Dining With Walk-Out Balcony, Eat-In Family Size Kitchen W/Lots Of Cabinet Space + S/S Appliances, Main Flr Ideal Office/Working From Home Space, Master Br Retreat W/Walk-In Closet. Great Location Walking Distance To Viola Desmond Public School, Notre Dame Secondary School, Shopping/Plazas, Tim Hortons, Bus Stop + Easy Access To Hwy 401 **** EXTRAS **** Stainless Steel Appliances: Fridge, Smooth Top Stove, B/I Dishwasher, B/I Microwave Exhaust; Front Load Washer & Dryer, Garage Door Opener & Remote, Central Vac, Central A/C, Hi Eff Furnace (id:35492)
Property Details
| MLS® Number | E9347488 |
| Property Type | Single Family |
| Community Name | Central East |
| Parking Space Total | 2 |
Building
| Bathroom Total | 3 |
| Bedrooms Above Ground | 3 |
| Bedrooms Total | 3 |
| Basement Type | Full |
| Construction Style Attachment | Attached |
| Cooling Type | Central Air Conditioning |
| Exterior Finish | Brick, Vinyl Siding |
| Flooring Type | Concrete, Carpeted, Laminate, Ceramic |
| Foundation Type | Concrete |
| Half Bath Total | 2 |
| Heating Fuel | Natural Gas |
| Heating Type | Forced Air |
| Stories Total | 3 |
| Type | Row / Townhouse |
| Utility Water | Municipal Water |
Parking
| Garage |
Land
| Acreage | No |
| Sewer | Sanitary Sewer |
| Size Depth | 66 Ft ,2 In |
| Size Frontage | 22 Ft ,7 In |
| Size Irregular | 22.64 X 66.17 Ft |
| Size Total Text | 22.64 X 66.17 Ft |
Rooms
| Level | Type | Length | Width | Dimensions |
|---|---|---|---|---|
| Second Level | Living Room | 4.98 m | 4.6 m | 4.98 m x 4.6 m |
| Second Level | Dining Room | 4.9 m | 4.6 m | 4.9 m x 4.6 m |
| Second Level | Kitchen | 3.5 m | 2.6 m | 3.5 m x 2.6 m |
| Second Level | Eating Area | 2.9 m | 2.2 m | 2.9 m x 2.2 m |
| Third Level | Primary Bedroom | 3.96 m | 3.35 m | 3.96 m x 3.35 m |
| Third Level | Bedroom 2 | 3.26 m | 2.44 m | 3.26 m x 2.44 m |
| Third Level | Bedroom 3 | 2.9 m | 2.44 m | 2.9 m x 2.44 m |
| Basement | Other | 4.7 m | 1.9 m | 4.7 m x 1.9 m |
| Basement | Laundry Room | 4.8 m | 4.7 m | 4.8 m x 4.7 m |
| Main Level | Family Room | 4.96 m | 3.3 m | 4.96 m x 3.3 m |
https://www.realtor.ca/real-estate/27409810/487-rossland-road-e-ajax-central-east-central-east
Contact Us
Contact us for more information
Jeremy Vidal
Broker
1192 St. Clair Ave West
Toronto, Ontario M6E 1B4
(416) 656-3500
(416) 656-9593
www.RemaxUltimate.com
Adolfo Vidal
Salesperson
1192 St. Clair Ave West
Toronto, Ontario M6E 1B4
(416) 656-3500
(416) 656-9593
www.RemaxUltimate.com










































