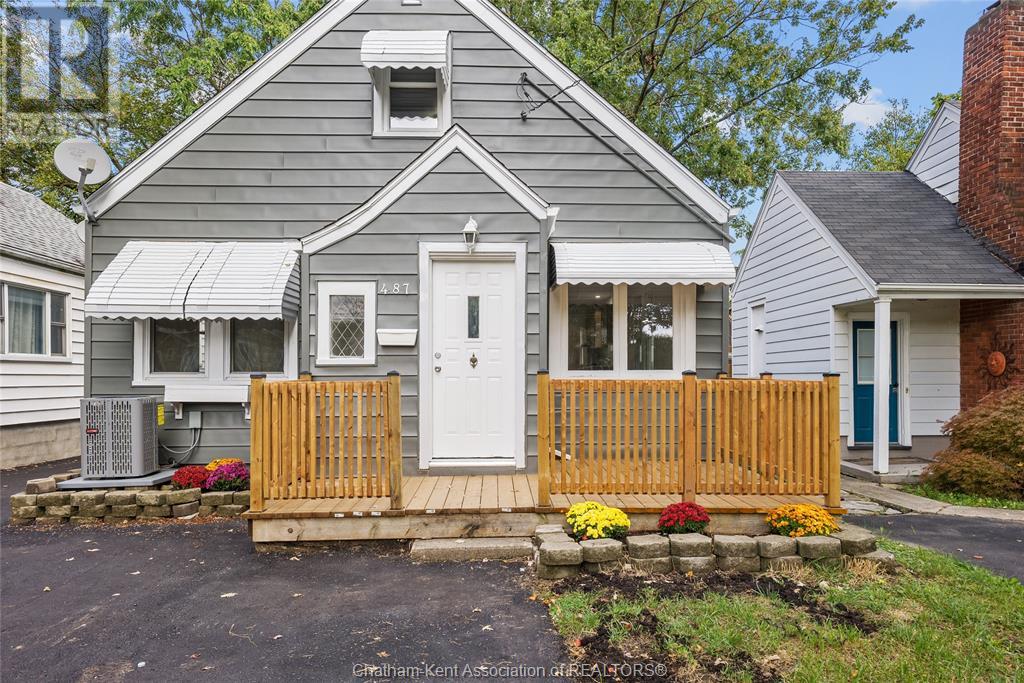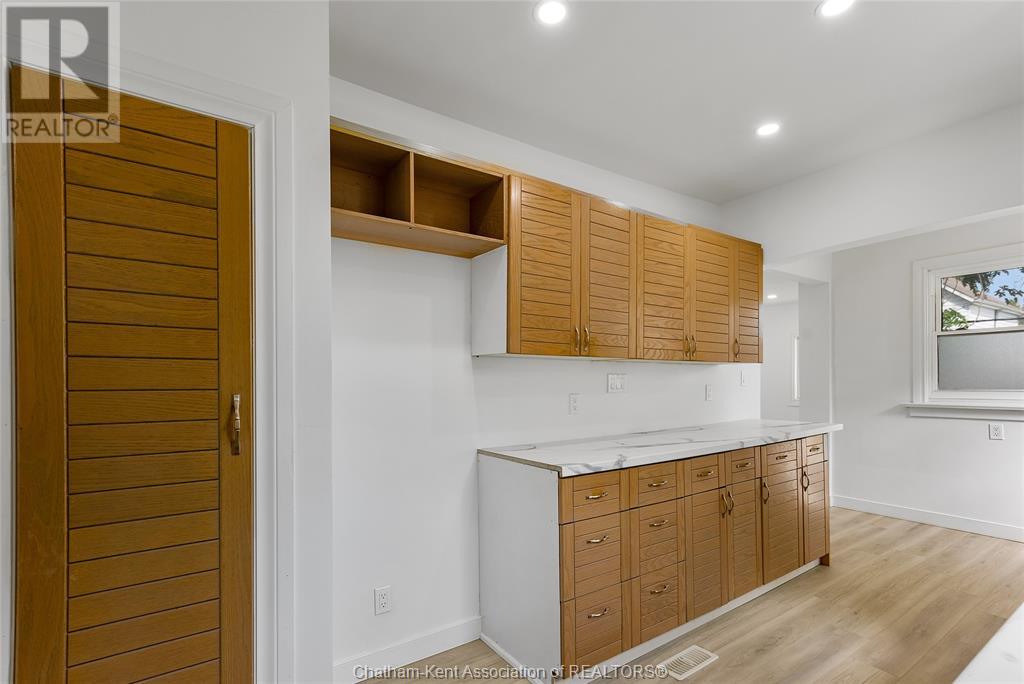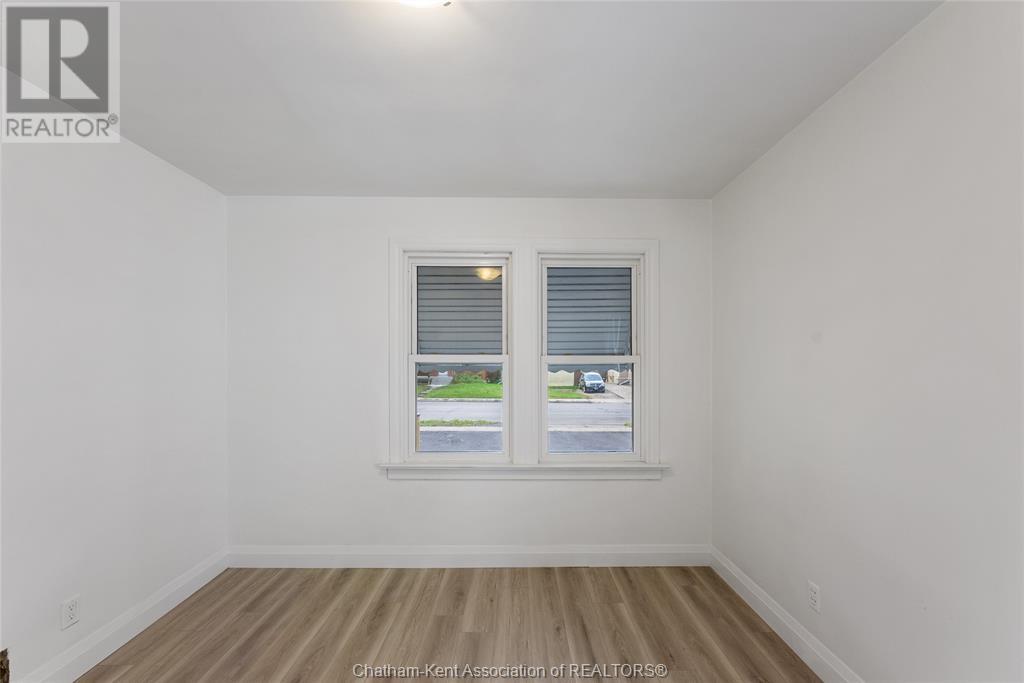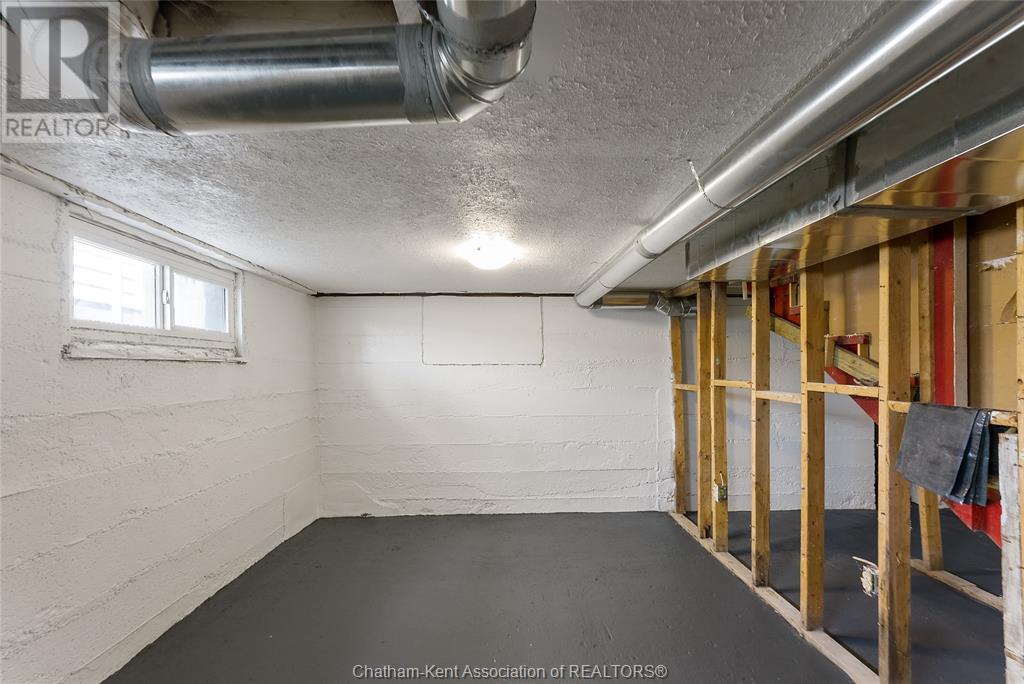487 Queen Street Chatham, Ontario N7M 2J4
$359,900
Discover this delightful 3 bedroom, 2 full bathroom home situated on the convenient south side of Chatham. Step inside to find luxury vinyl plank flooring throughout! The main level features 2 bedrooms and a 4pc bathroom along with a modern galley kitchen that flows effortlessly into the dining area—ideal for entertaining and family meals. Upstairs, you will find a spacious third bedroom, complemented by an additional 3pc bathroom, providing privacy and comfort. The full basement offers ample storage space and the potential for future development, allowing you to customize it to your needs. Outside, you’ll appreciate the generous parking options with a detached garage, along with inviting front and back porches and a fenced-in backyard, perfect for relaxation and outdoor gatherings. This home has undergone numerous updates, including a new furnace, air conditioning, flooring, kitchen and much more. Don’t miss your chance to make this wonderful property your own! Call today!! (id:35492)
Property Details
| MLS® Number | 24023239 |
| Property Type | Single Family |
| Features | Double Width Or More Driveway, Paved Driveway |
Building
| Bathroom Total | 2 |
| Bedrooms Above Ground | 3 |
| Bedrooms Total | 3 |
| Constructed Date | 1945 |
| Construction Style Attachment | Detached |
| Cooling Type | Central Air Conditioning |
| Exterior Finish | Aluminum/vinyl |
| Flooring Type | Cushion/lino/vinyl |
| Foundation Type | Block |
| Heating Fuel | Natural Gas |
| Heating Type | Forced Air |
| Stories Total | 2 |
| Type | House |
Parking
| Detached Garage | |
| Garage |
Land
| Acreage | No |
| Fence Type | Fence |
| Landscape Features | Landscaped |
| Size Irregular | 35x87.28 |
| Size Total Text | 35x87.28|under 1/4 Acre |
| Zoning Description | Rl2 |
Rooms
| Level | Type | Length | Width | Dimensions |
|---|---|---|---|---|
| Second Level | 3pc Ensuite Bath | 5 ft ,11 in | 5 ft ,10 in | 5 ft ,11 in x 5 ft ,10 in |
| Second Level | Bedroom | 29 ft ,4 in | 10 ft ,10 in | 29 ft ,4 in x 10 ft ,10 in |
| Basement | Storage | 6 ft ,5 in | 5 ft ,1 in | 6 ft ,5 in x 5 ft ,1 in |
| Basement | Other | 28 ft ,6 in | 22 ft ,3 in | 28 ft ,6 in x 22 ft ,3 in |
| Main Level | 4pc Bathroom | 7 ft ,9 in | 7 ft ,6 in | 7 ft ,9 in x 7 ft ,6 in |
| Main Level | Bedroom | 10 ft ,9 in | 9 ft ,7 in | 10 ft ,9 in x 9 ft ,7 in |
| Main Level | Primary Bedroom | 11 ft ,2 in | 10 ft ,9 in | 11 ft ,2 in x 10 ft ,9 in |
| Main Level | Family Room | 13 ft ,8 in | 11 ft ,9 in | 13 ft ,8 in x 11 ft ,9 in |
| Main Level | Dining Nook | 7 ft ,4 in | 6 ft ,1 in | 7 ft ,4 in x 6 ft ,1 in |
| Main Level | Kitchen | 11 ft ,11 in | 8 ft ,4 in | 11 ft ,11 in x 8 ft ,4 in |
| Main Level | Living Room | 17 ft ,3 in | 12 ft ,1 in | 17 ft ,3 in x 12 ft ,1 in |
https://www.realtor.ca/real-estate/27475757/487-queen-street-chatham
Interested?
Contact us for more information

Jeff Godreau
Sales Person

425 Mcnaughton Ave W.
Chatham, Ontario N7L 4K4
(519) 354-5470
www.royallepagechathamkent.com/

Kristel Brink
Sales Person

425 Mcnaughton Ave W.
Chatham, Ontario N7L 4K4
(519) 354-5470
www.royallepagechathamkent.com/













































