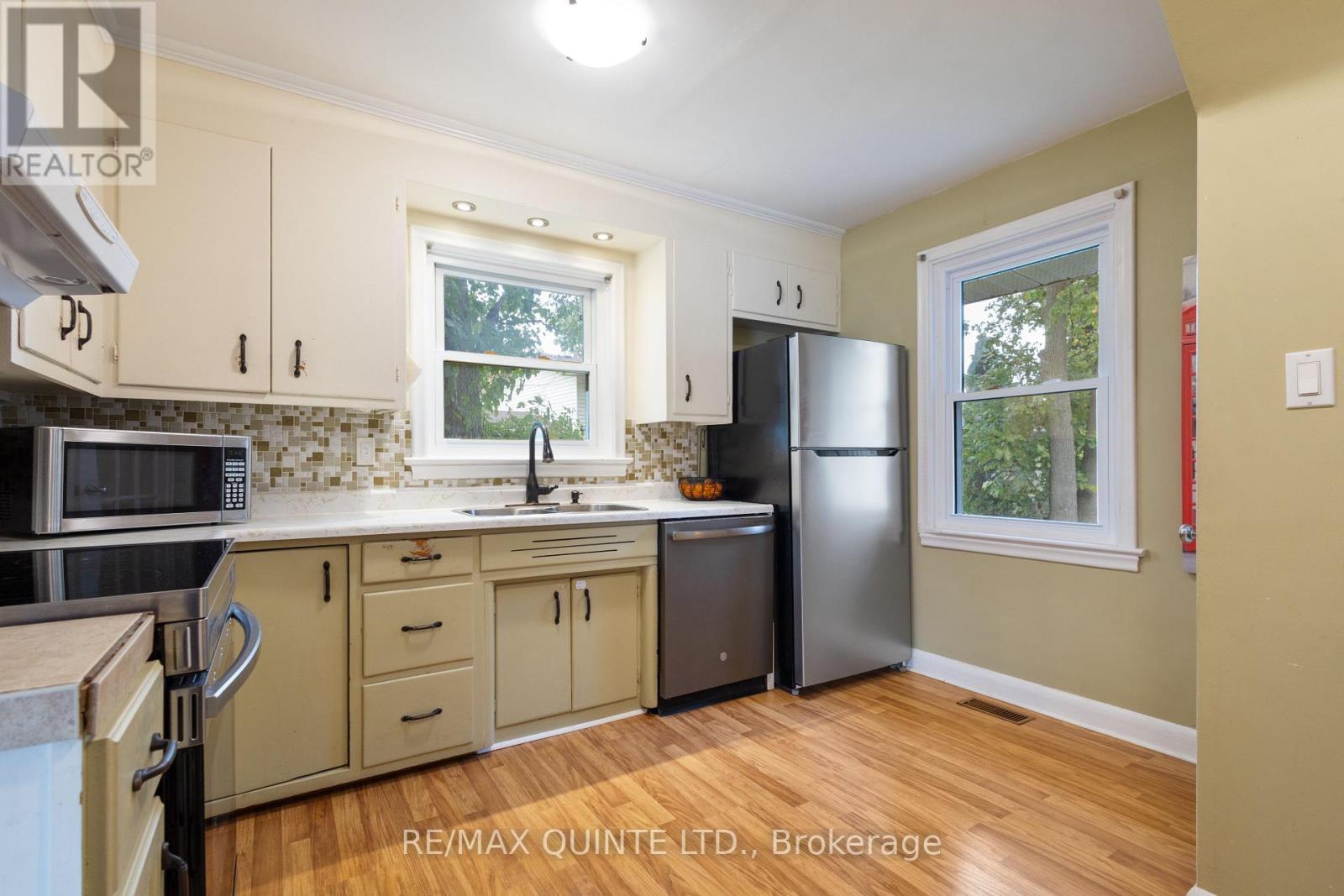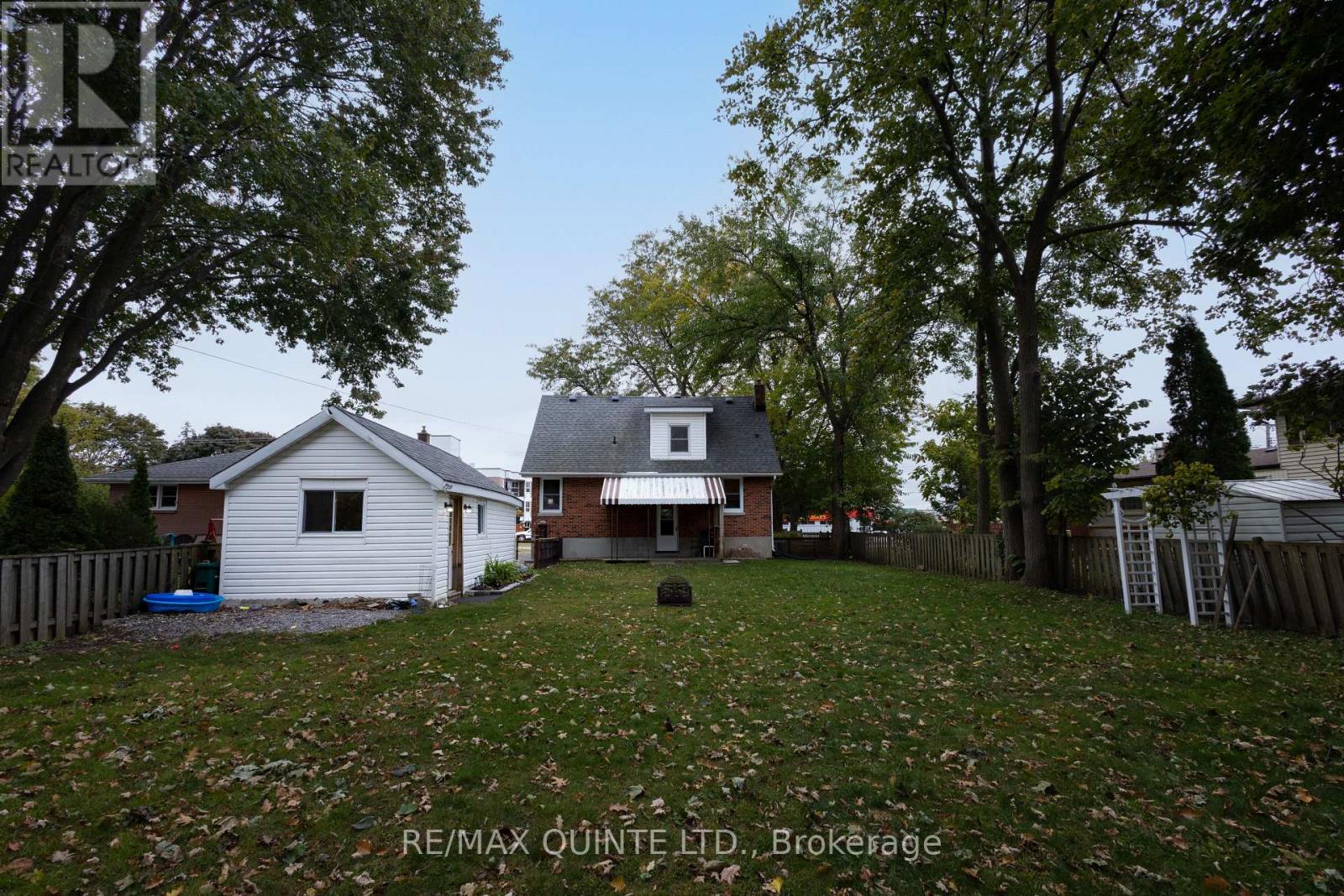484 Bridge Street E Belleville, Ontario K8N 1R4
$509,900
Charming and full of character, this 4-bedroom, 1.5-bathroom home is located in Belleville's sought-after East End on a spacious 55x150 ft lot. Thoughtfully updated throughout, the main floor features an open living and dining area, a functional kitchen, a full bathroom, and a convenient main-floor bedroom. Upstairs, you'll find 3 additional bedrooms showcasing beautiful hardwood floors and unique live edge baseboards that add warmth and charm. The basement, with its separate rear entrance, includes a 2-piece bath, laundry area, and a cozy rec room. Step outside to the fully fenced, tree-lined backyard - a blank canvas ready for your outdoor entertaining dreams. A detached garage adds even more appeal. This home is perfect for first-time buyers or growing families, offering a prime location close to schools, parks, shopping, and more. Discover why Belleville's East End is such a beloved community! (id:35492)
Property Details
| MLS® Number | X11909119 |
| Property Type | Single Family |
| Amenities Near By | Hospital, Park, Place Of Worship, Schools |
| Community Features | School Bus |
| Equipment Type | Water Heater |
| Parking Space Total | 5 |
| Rental Equipment Type | Water Heater |
Building
| Bathroom Total | 2 |
| Bedrooms Above Ground | 4 |
| Bedrooms Total | 4 |
| Appliances | Water Heater, Dishwasher, Dryer, Refrigerator, Stove, Washer |
| Basement Development | Partially Finished |
| Basement Type | Full (partially Finished) |
| Construction Style Attachment | Detached |
| Cooling Type | Central Air Conditioning |
| Exterior Finish | Brick, Vinyl Siding |
| Foundation Type | Block |
| Half Bath Total | 1 |
| Heating Fuel | Natural Gas |
| Heating Type | Forced Air |
| Stories Total | 2 |
| Size Interior | 1,100 - 1,500 Ft2 |
| Type | House |
| Utility Water | Municipal Water |
Parking
| Detached Garage |
Land
| Acreage | No |
| Land Amenities | Hospital, Park, Place Of Worship, Schools |
| Sewer | Sanitary Sewer |
| Size Depth | 150 Ft |
| Size Frontage | 55 Ft |
| Size Irregular | 55 X 150 Ft |
| Size Total Text | 55 X 150 Ft|under 1/2 Acre |
| Zoning Description | R1 |
Rooms
| Level | Type | Length | Width | Dimensions |
|---|---|---|---|---|
| Second Level | Bedroom | 3.18 m | 2.92 m | 3.18 m x 2.92 m |
| Second Level | Bedroom | 2.52 m | 3.69 m | 2.52 m x 3.69 m |
| Second Level | Bedroom | 2.38 m | 3.69 m | 2.38 m x 3.69 m |
| Basement | Recreational, Games Room | 8.9 m | 3.26 m | 8.9 m x 3.26 m |
| Basement | Bathroom | 1.77 m | 1.1 m | 1.77 m x 1.1 m |
| Main Level | Living Room | 5.43 m | 3.5 m | 5.43 m x 3.5 m |
| Main Level | Dining Room | 2.18 m | 3.49 m | 2.18 m x 3.49 m |
| Main Level | Kitchen | 3.42 m | 3.53 m | 3.42 m x 3.53 m |
| Main Level | Bedroom | 2.88 m | 3.55 m | 2.88 m x 3.55 m |
| Main Level | Bathroom | 1.5 m | 2.44 m | 1.5 m x 2.44 m |
https://www.realtor.ca/real-estate/27769978/484-bridge-street-e-belleville
Contact Us
Contact us for more information
Joseph Kehoe
Salesperson
kehoerealestate.com/
https//www.facebook.com/KehoeRE
(613) 969-9907
(613) 969-4447
www.remaxquinte.com/










































