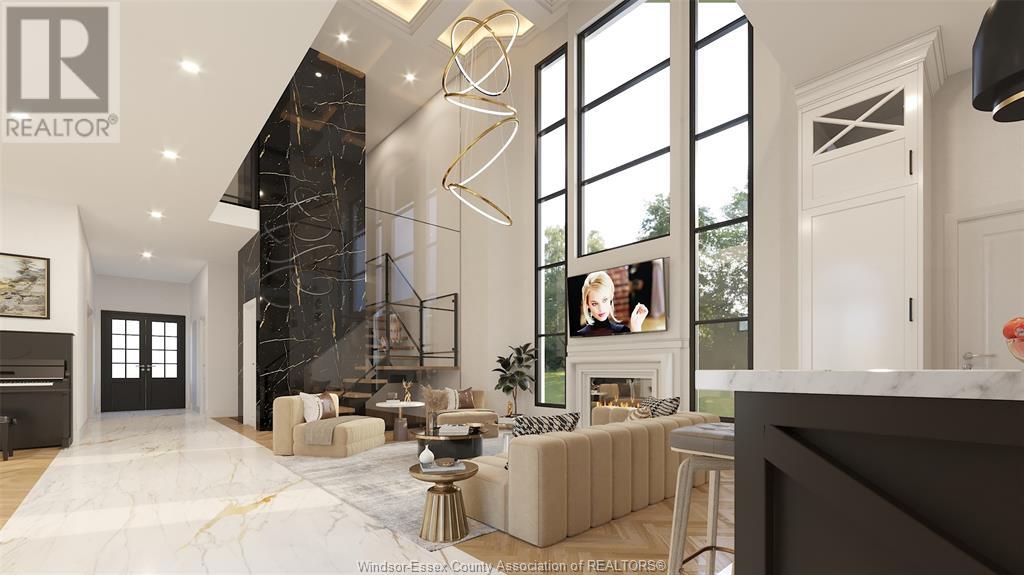4825 Terra Bella Lasalle, Ontario N9H 0N3
$1,899,500
Nestled in prestigious Seven Lakes community, exquisite French-style chateau epitomizes luxury living, modern convenience. Boasting 6 bedrooms & 3.5 bathrooms, residence greets you with unmatched grandeur. Exterior features harmonious blend of stunning limestone, stucco, charming Juliet balconies; interior has soaring ceilings, oversized windows, ultra-high-end finishes. Equipped with smart home technology, chateau offers seamless control over lighting, climate, security from smartphone or tablet, adding effortless convenience to daily life. Kitchen serves as culinary haven, primary suite offers a spa-like ensuite bathroom, spacious walk-in closet. Outdoor spaces, including picturesque courtyard & covered back porch, further enhance home's allure. Seamlessly marrying French charm with modern amenities, this chateau offers an unparalleled lifestyle for those who appreciate sophistication & elegance in Seven Lakes. Enjoy full peace of mind with the included Tarion warranty. (id:35492)
Property Details
| MLS® Number | 24027529 |
| Property Type | Single Family |
| Features | Double Width Or More Driveway, Finished Driveway, Front Driveway, Interlocking Driveway |
Building
| Bathroom Total | 4 |
| Bedrooms Above Ground | 6 |
| Bedrooms Total | 6 |
| Appliances | Microwave Range Hood Combo, Refrigerator, Stove, Oven |
| Construction Style Attachment | Detached |
| Exterior Finish | Stone, Concrete/stucco |
| Fireplace Fuel | Gas |
| Fireplace Present | Yes |
| Fireplace Type | Insert |
| Flooring Type | Ceramic/porcelain, Hardwood |
| Foundation Type | Concrete |
| Half Bath Total | 1 |
| Heating Fuel | Natural Gas |
| Stories Total | 2 |
| Type | House |
Parking
| Attached Garage | |
| Garage |
Land
| Acreage | No |
| Landscape Features | Landscaped |
| Size Irregular | 59.83x128.48 |
| Size Total Text | 59.83x128.48 |
| Zoning Description | Res |
Rooms
| Level | Type | Length | Width | Dimensions |
|---|---|---|---|---|
| Second Level | Utility Room | Measurements not available | ||
| Second Level | Laundry Room | Measurements not available | ||
| Second Level | 4pc Bathroom | Measurements not available | ||
| Second Level | 4pc Bathroom | Measurements not available | ||
| Second Level | 5pc Ensuite Bath | Measurements not available | ||
| Second Level | Bedroom | Measurements not available | ||
| Second Level | Bedroom | Measurements not available | ||
| Second Level | Bedroom | Measurements not available | ||
| Second Level | Bedroom | Measurements not available | ||
| Second Level | Primary Bedroom | Measurements not available | ||
| Basement | Utility Room | Measurements not available | ||
| Basement | Storage | Measurements not available | ||
| Main Level | Mud Room | Measurements not available | ||
| Main Level | Family Room/fireplace | Measurements not available | ||
| Main Level | Kitchen | Measurements not available | ||
| Main Level | Dining Room | Measurements not available | ||
| Main Level | Living Room | Measurements not available | ||
| Main Level | Office | Measurements not available | ||
| Main Level | Foyer | Measurements not available |
https://www.realtor.ca/real-estate/27642257/4825-terra-bella-lasalle
Contact Us
Contact us for more information

Elton Fero
Sales Person
12137 Tecumseh Rd E
Tecumseh, Ontario N8N 1M2
(226) 788-9966






