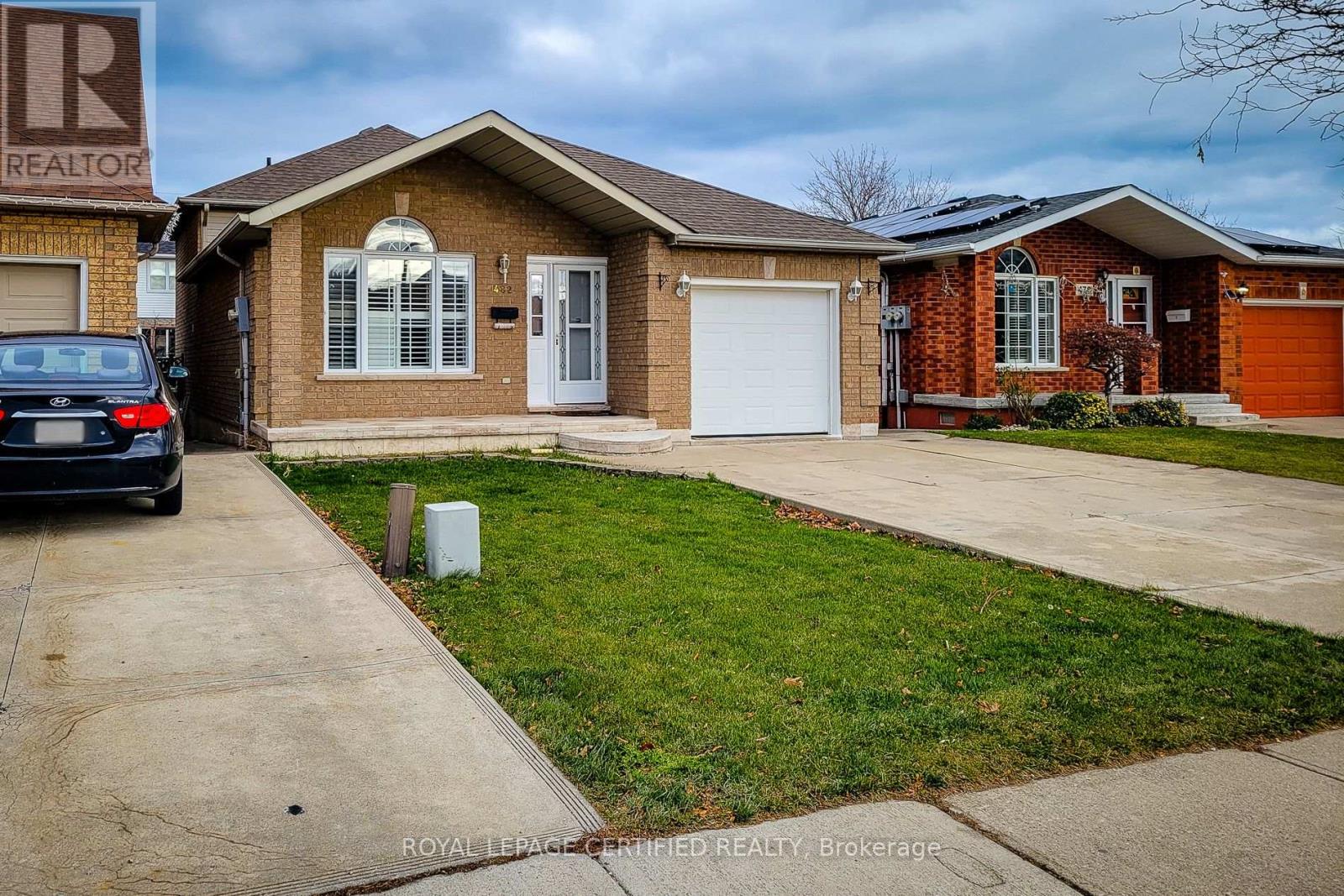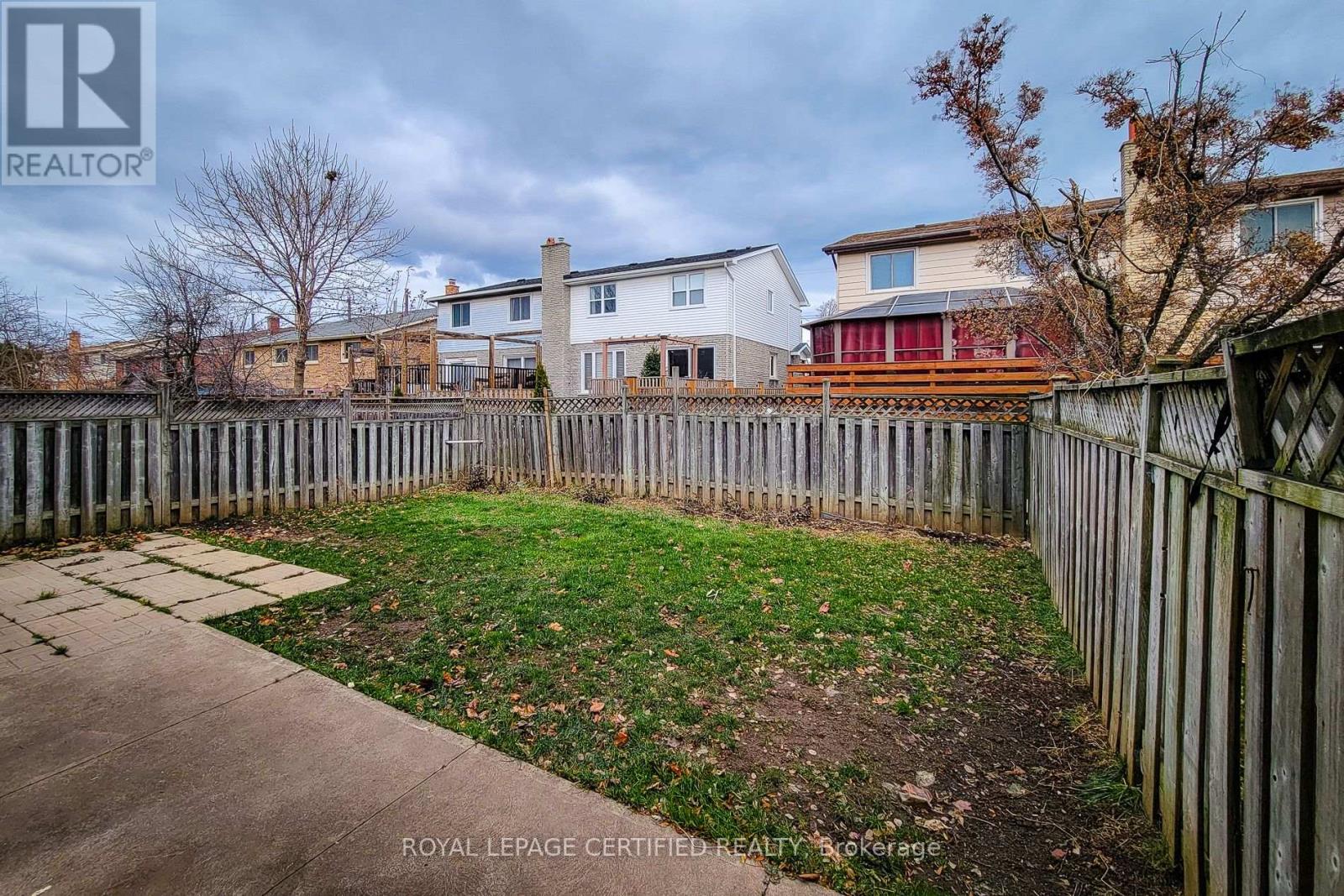482 Berkindale Drive N Hamilton, Ontario L8E 5B6
$869,999
*** Charming 3+1 Bedroom Detached Backsplit Home *** Welcome to your dream home! This charming 3-bedroom detached backsplit offers the perfect blend of comfort, style, and functionality. Nestled in a serene neighbourhood, this property boasts an inviting atmosphere with ample space for your family to thrive. The open-concept living and dining rooms are perfect for entertaining, featuring large windows that flood the space with natural light. Each bedroom offers plenty of space, large closets, and serene views, providing a peaceful retreat for every family member. A few steps down, you'll find another bedroom and a versatile family room ideal for movie nights, a home office, or a play area for the kids. Step outside to a fully fenced backyard, perfect for summer barbecues and outdoor gatherings. Includes a renovated bathroom, hardwood floors, central air conditioning, and a single-car garage with additional driveway parking. Situated in a desirable neighbourhood close to parks, schools, shopping centers, and public transportation. Don't miss this opportunity to own a beautiful home that offers both comfort and convenience. The basement offers an additional 634 sq. ft (id:35492)
Property Details
| MLS® Number | X11899357 |
| Property Type | Single Family |
| Community Name | Riverdale |
| Amenities Near By | Public Transit, Schools |
| Features | Carpet Free |
| Parking Space Total | 5 |
Building
| Bathroom Total | 2 |
| Bedrooms Above Ground | 3 |
| Bedrooms Below Ground | 1 |
| Bedrooms Total | 4 |
| Basement Development | Finished |
| Basement Type | Full (finished) |
| Construction Style Attachment | Detached |
| Construction Style Split Level | Backsplit |
| Cooling Type | Central Air Conditioning |
| Exterior Finish | Brick |
| Foundation Type | Unknown |
| Heating Fuel | Natural Gas |
| Heating Type | Forced Air |
| Size Interior | 1,500 - 2,000 Ft2 |
| Type | House |
| Utility Water | Municipal Water |
Parking
| Attached Garage |
Land
| Acreage | No |
| Land Amenities | Public Transit, Schools |
| Sewer | Sanitary Sewer |
| Size Depth | 103 Ft ,2 In |
| Size Frontage | 33 Ft ,10 In |
| Size Irregular | 33.9 X 103.2 Ft |
| Size Total Text | 33.9 X 103.2 Ft |
https://www.realtor.ca/real-estate/27751228/482-berkindale-drive-n-hamilton-riverdale-riverdale
Contact Us
Contact us for more information
Yuvika Mahajan
Salesperson
www.ayrealestate.ca/
https//www.facebook.com/AYrealestatecanada/?ref=pages_you_manage
(905) 452-7272
(905) 452-7646
www.royallepagevendex.ca/

Shashi Tibrewala
Salesperson
(647) 856-3108
realtorshashi.com/
(905) 452-7272
(905) 452-7646
www.royallepagevendex.ca/










































