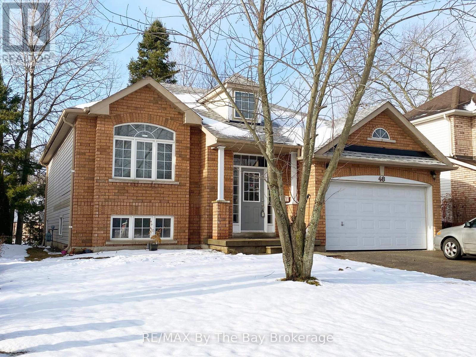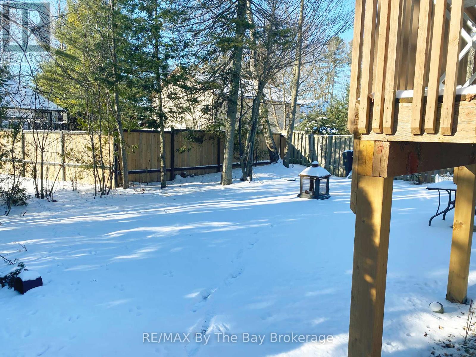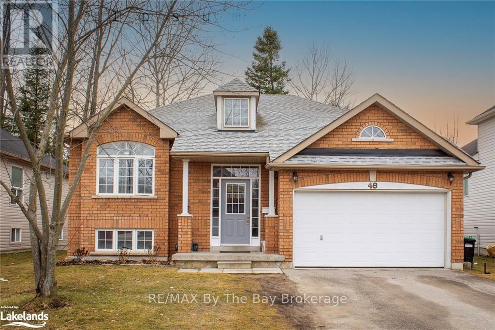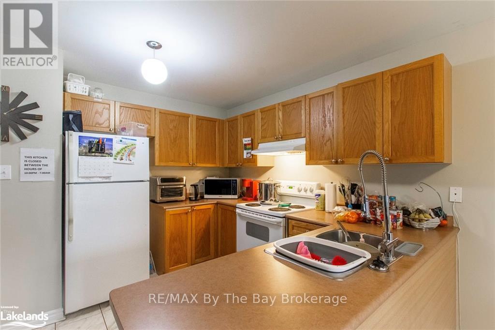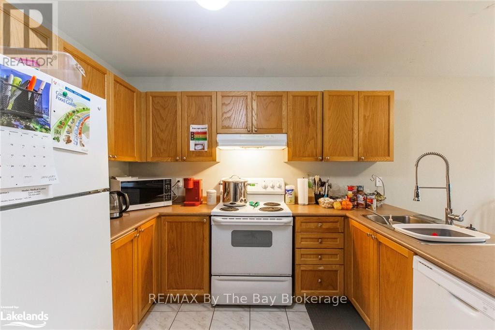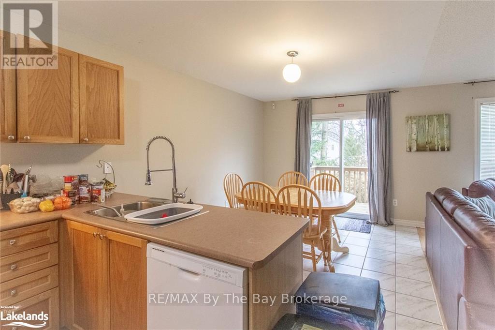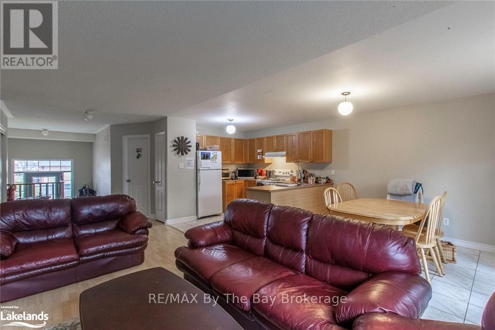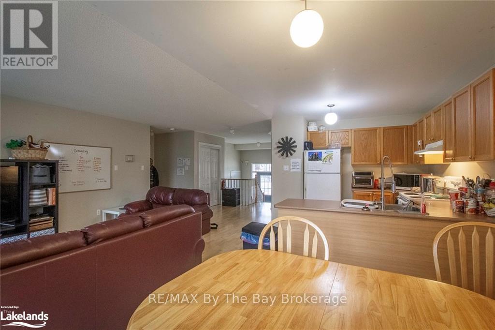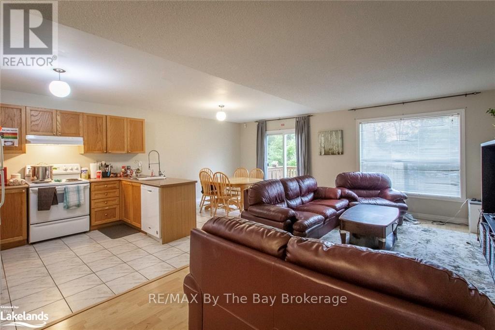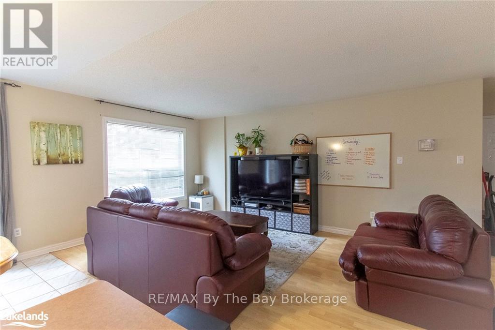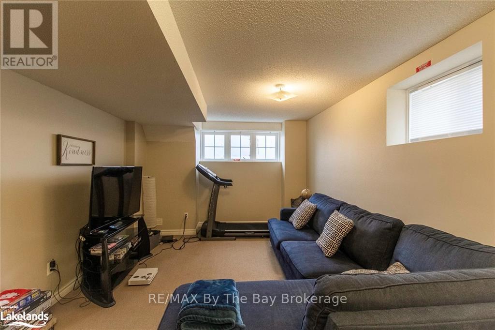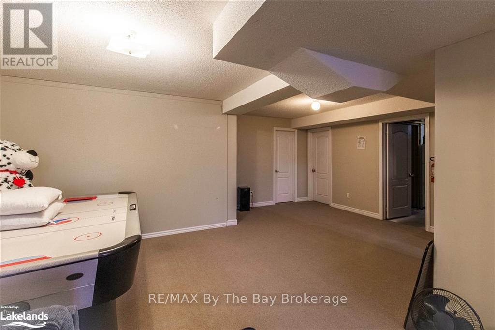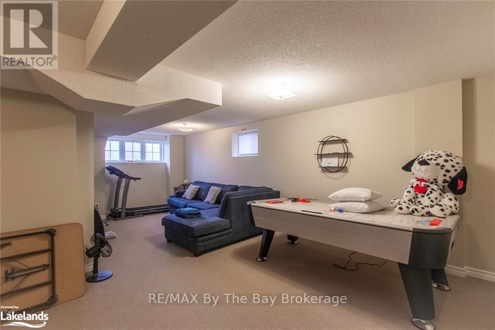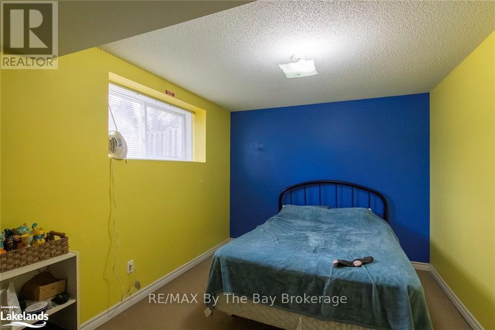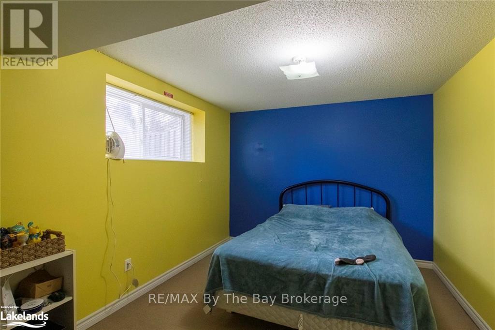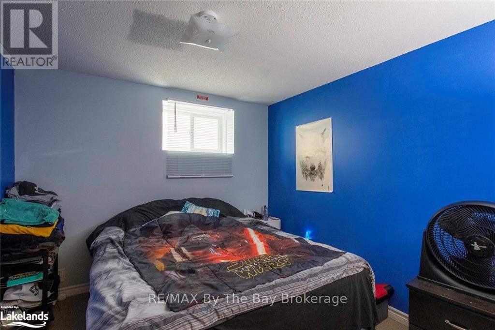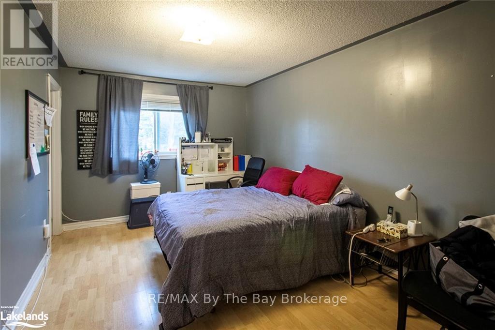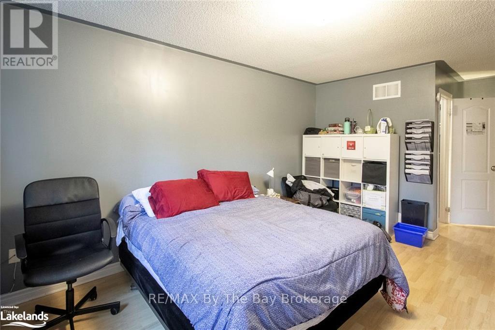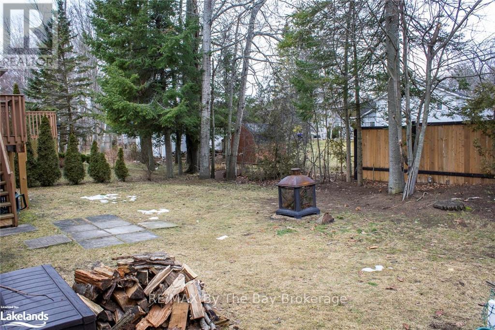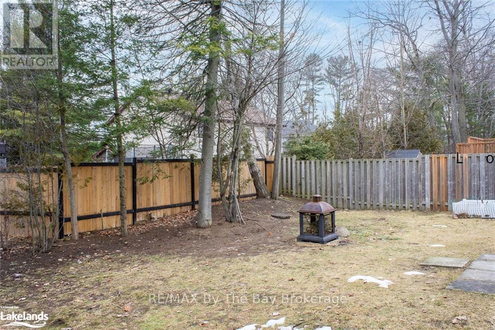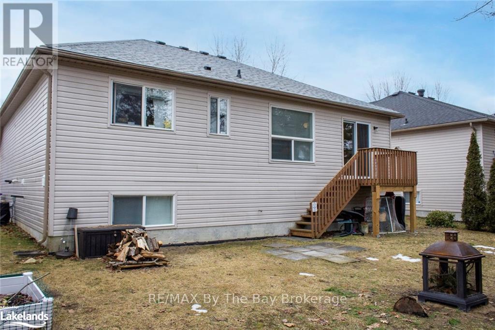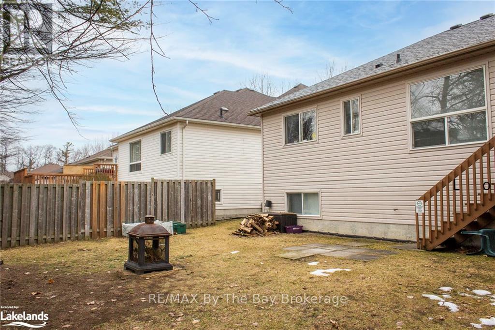48 Rose Valley Way Wasaga Beach, Ontario L9Z 3C4
$670,000
Welcome to this beautiful 4 bedroom, 3 bathroom home, offering a spacious and inviting living space ideal for family living. Large windows flood the interior with natural light, creating a bright and airy ambiance throughout the day. Open concept kitchen/living room makes an ideal setting. Inside, you'll find a large recreational room on the lower level, perfect for hosting gatherings or creating a versatile space to suit your needs. Enjoy the convenience of an inside entry to the double car garage, providing ample parking and storage space for your vehicles and belongings. Stay comfortable year-round with the gas forced air heating system and air conditioning, ensuring a cozy atmosphere in every season. Nestled in a serene neighbourhood, you'll enjoy peace and quiet while remaining conveniently located to amenities, schools, parks, and more. Experience the perfect blend of comfort, functionality, and style in this lovely home, making it an ideal choice for discerning homeowners seeking a place to call their own. Don't miss out on the opportunity to make this property yours. (id:35492)
Property Details
| MLS® Number | S10894848 |
| Property Type | Single Family |
| Community Name | Wasaga Beach |
| Equipment Type | Water Heater |
| Features | Flat Site |
| Parking Space Total | 4 |
| Rental Equipment Type | Water Heater |
| Structure | Deck |
Building
| Bathroom Total | 2 |
| Bedrooms Above Ground | 2 |
| Bedrooms Below Ground | 2 |
| Bedrooms Total | 4 |
| Architectural Style | Raised Bungalow |
| Basement Development | Finished |
| Basement Type | Full (finished) |
| Construction Style Attachment | Detached |
| Cooling Type | Central Air Conditioning |
| Exterior Finish | Brick, Vinyl Siding |
| Foundation Type | Poured Concrete |
| Heating Fuel | Natural Gas |
| Heating Type | Forced Air |
| Stories Total | 1 |
| Type | House |
| Utility Water | Municipal Water |
Parking
| Attached Garage |
Land
| Acreage | No |
| Sewer | Sanitary Sewer |
| Size Depth | 101 Ft ,4 In |
| Size Frontage | 50 Ft |
| Size Irregular | 50 X 101.36 Ft |
| Size Total Text | 50 X 101.36 Ft|under 1/2 Acre |
| Zoning Description | R1 |
Rooms
| Level | Type | Length | Width | Dimensions |
|---|---|---|---|---|
| Basement | Bedroom 3 | 3.2 m | 2.74 m | 3.2 m x 2.74 m |
| Basement | Bedroom 4 | 4.42 m | 2.95 m | 4.42 m x 2.95 m |
| Basement | Bathroom | 1.5 m | 2.69 m | 1.5 m x 2.69 m |
| Basement | Laundry Room | 4.57 m | 2.44 m | 4.57 m x 2.44 m |
| Main Level | Kitchen | 5.77 m | 3.05 m | 5.77 m x 3.05 m |
| Main Level | Living Room | 5.77 m | 3.15 m | 5.77 m x 3.15 m |
| Main Level | Primary Bedroom | 5.33 m | 3.12 m | 5.33 m x 3.12 m |
| Main Level | Bedroom 2 | 3.61 m | 3.3 m | 3.61 m x 3.3 m |
| Main Level | Bathroom | 2.54 m | 1.63 m | 2.54 m x 1.63 m |
Utilities
| Sewer | Installed |
https://www.realtor.ca/real-estate/26507977/48-rose-valley-way-wasaga-beach-wasaga-beach
Contact Us
Contact us for more information

Anna Bond
Salesperson
6-1263 Mosley Street
Wasaga Beach, Ontario L9Z 2Y7
(705) 429-4500
(705) 429-4019
www.remaxbythebay.ca/

