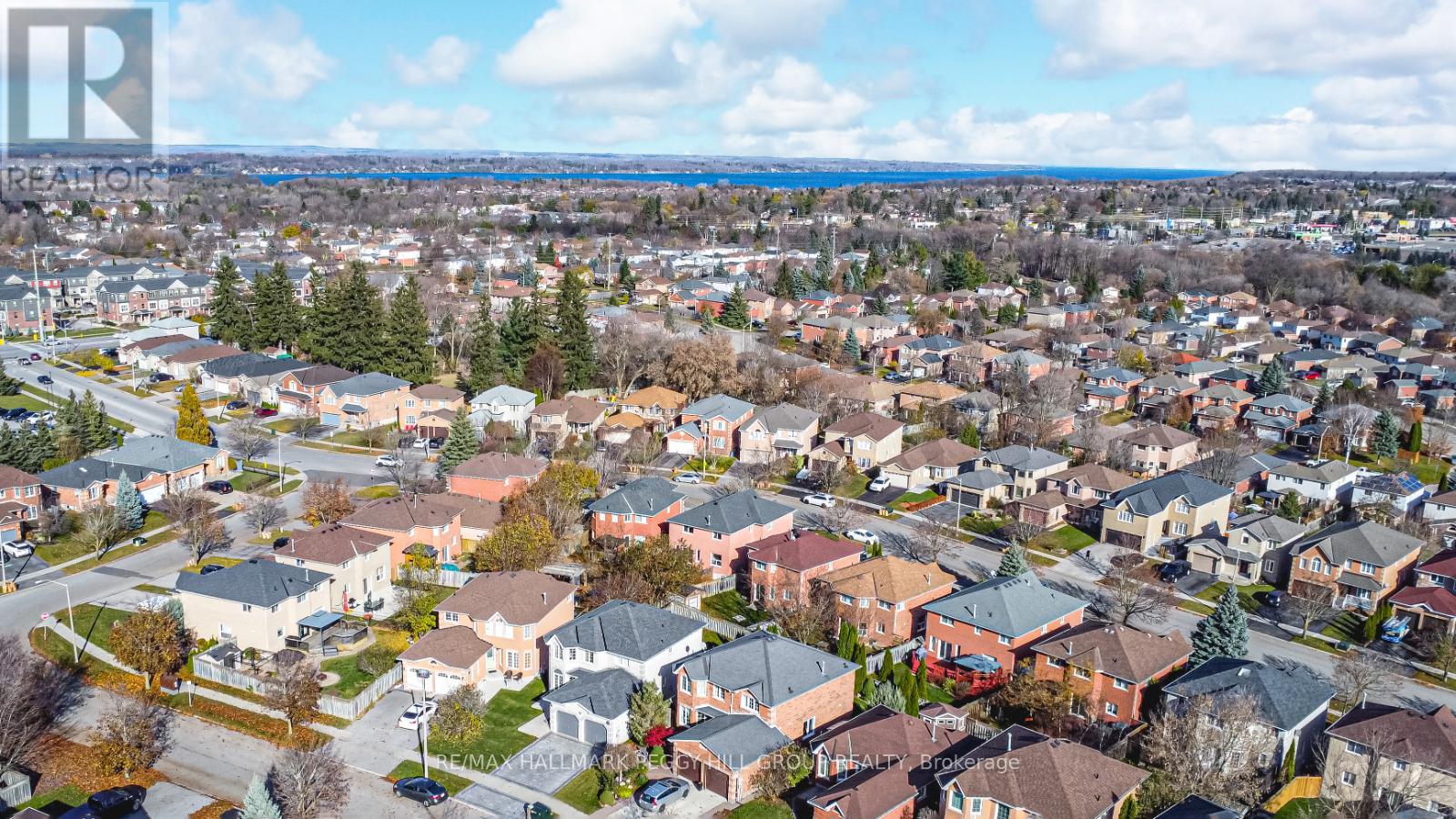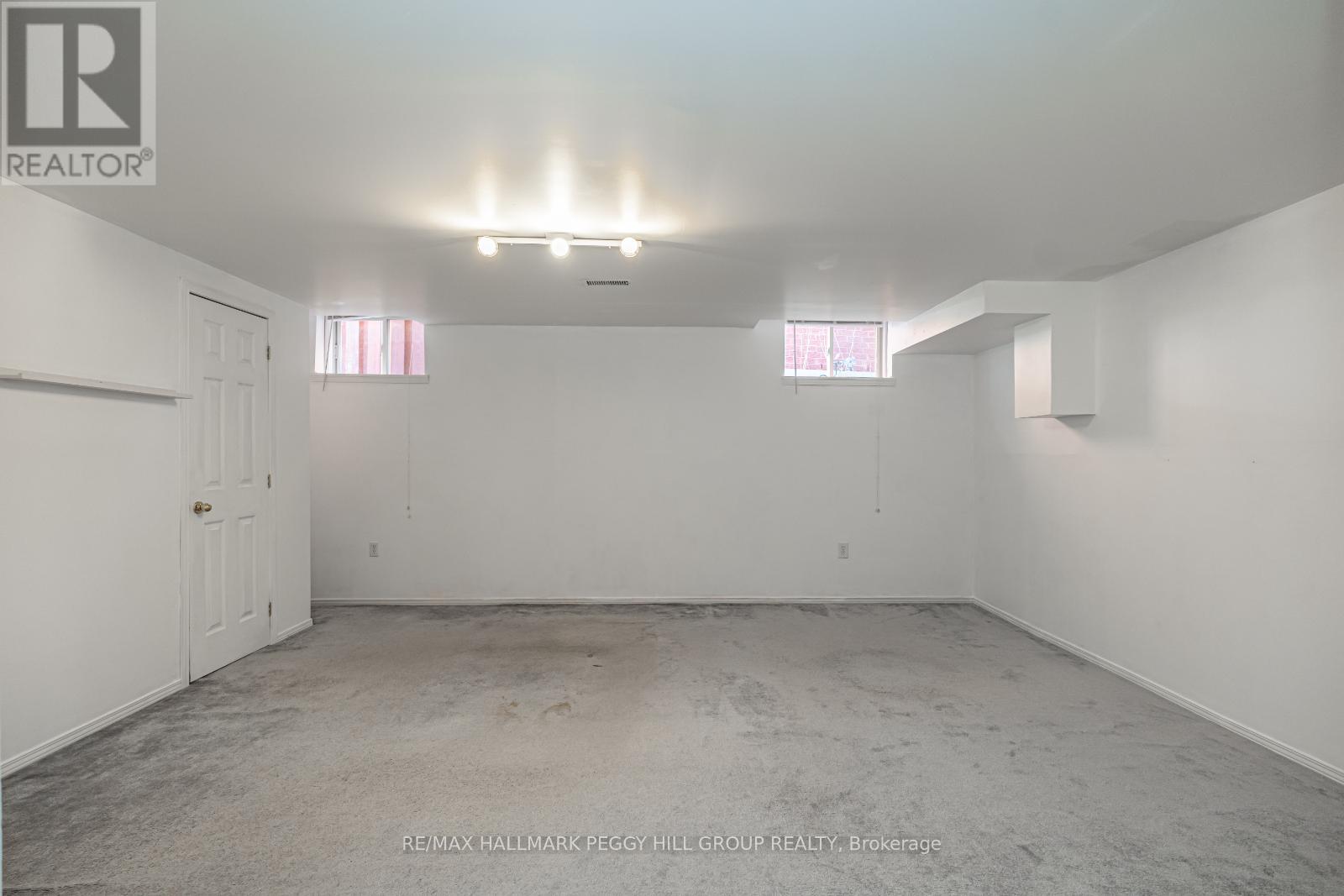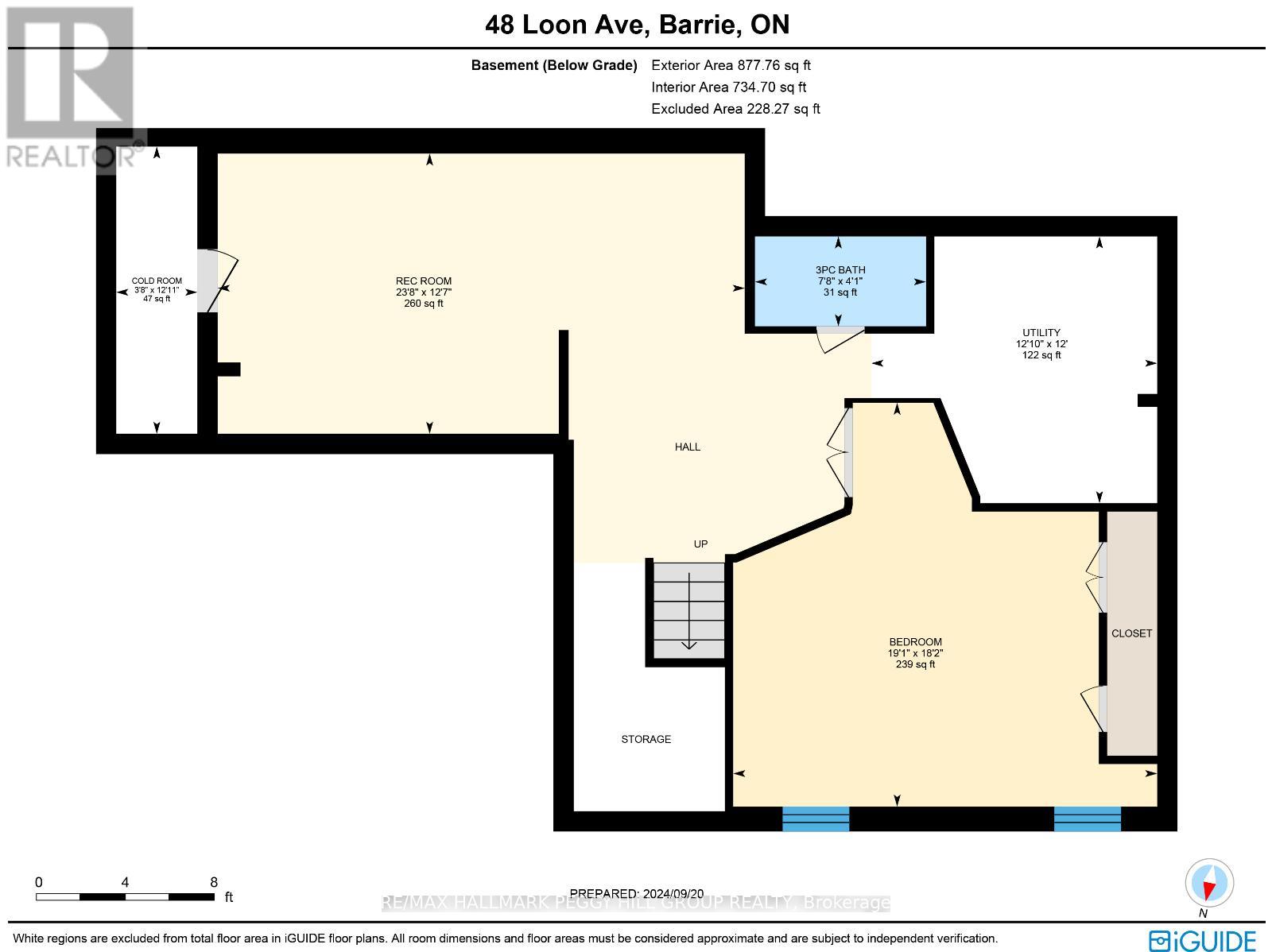48 Loon Avenue Barrie, Ontario L4N 8W6
$899,900
BEAUTIFUL FAMILY HOME IN DESIRABLE PAINSWICK WITH IN-LAW POTENTIAL & NUMEROUS UPDATES! Perfectly positioned near the GO Station, public transit, and highway access, this home offers easy access to top-notch amenities and fantastic schools just steps away. Enjoy the great outdoors with nearby parks and scenic Lovers Creek just around the corner! When you arrive, the curb appeal shines with a paved driveway, a double-car garage featuring a modern door, and a charming covered front porch. Step inside to find a spacious, open-concept main floor designed for daily living and entertaining. The bright eat-in kitchen boasts newer flooring, stainless steel appliances, a breakfast bar, a built-in pantry, and a patio door walkout to the low-maintenance backyard, complete with a fixed gazebo for relaxing in the shade. The main floor also includes a convenient office and laundry room, adding functionality to the space. Gather in the showstopping great room with its vaulted ceiling and cozy fireplace perfect for entertaining or unwinding with family movie nights. Upstairs, you'll discover four generously sized bedrooms ideal for a growing family, with the primary featuring an updated ensuite with a beautifully tiled walk-in shower. The partially finished basement offers incredible in-law potential with a separate entrance, roughed-in plumbing for a kitchenette, and endless possibilities for customization. Enjoy peace of mind with updated windows, furnace, AC, roof, and appliances all the big ticket items have been taken care of! #HomeToStay (id:35492)
Open House
This property has open houses!
1:00 pm
Ends at:3:00 pm
Property Details
| MLS® Number | S11911143 |
| Property Type | Single Family |
| Community Name | Painswick South |
| Amenities Near By | Park, Public Transit, Schools |
| Features | Irregular Lot Size, Sump Pump |
| Parking Space Total | 5 |
| Structure | Deck, Porch, Shed |
Building
| Bathroom Total | 4 |
| Bedrooms Above Ground | 4 |
| Bedrooms Below Ground | 1 |
| Bedrooms Total | 5 |
| Appliances | Water Heater, Water Softener, Dishwasher, Dryer, Furniture, Garage Door Opener, Microwave, Refrigerator, Stove, Washer, Window Coverings |
| Basement Development | Partially Finished |
| Basement Type | Full (partially Finished) |
| Construction Style Attachment | Detached |
| Cooling Type | Central Air Conditioning |
| Exterior Finish | Brick |
| Fireplace Present | Yes |
| Foundation Type | Poured Concrete |
| Half Bath Total | 1 |
| Heating Fuel | Natural Gas |
| Heating Type | Forced Air |
| Stories Total | 2 |
| Size Interior | 2,000 - 2,500 Ft2 |
| Type | House |
| Utility Water | Municipal Water |
Parking
| Garage |
Land
| Acreage | No |
| Land Amenities | Park, Public Transit, Schools |
| Landscape Features | Landscaped |
| Sewer | Sanitary Sewer |
| Size Depth | 112 Ft ,2 In |
| Size Frontage | 51 Ft ,3 In |
| Size Irregular | 51.3 X 112.2 Ft |
| Size Total Text | 51.3 X 112.2 Ft|under 1/2 Acre |
| Zoning Description | R3 |
Rooms
| Level | Type | Length | Width | Dimensions |
|---|---|---|---|---|
| Second Level | Primary Bedroom | 4.22 m | 4.17 m | 4.22 m x 4.17 m |
| Second Level | Bedroom 2 | 4.09 m | 4.01 m | 4.09 m x 4.01 m |
| Second Level | Bedroom 3 | 3.02 m | 2.06 m | 3.02 m x 2.06 m |
| Second Level | Bedroom 4 | 3.58 m | 3.91 m | 3.58 m x 3.91 m |
| Basement | Bedroom 5 | 5.54 m | 5.82 m | 5.54 m x 5.82 m |
| Basement | Cold Room | 3.94 m | 1.12 m | 3.94 m x 1.12 m |
| Main Level | Kitchen | 6.12 m | 4.11 m | 6.12 m x 4.11 m |
| Main Level | Dining Room | 4.42 m | 1.88 m | 4.42 m x 1.88 m |
| Main Level | Living Room | 4.04 m | 5.49 m | 4.04 m x 5.49 m |
| Main Level | Office | 3.05 m | 3.63 m | 3.05 m x 3.63 m |
| Main Level | Laundry Room | 2.41 m | 1.85 m | 2.41 m x 1.85 m |
| In Between | Family Room | 4.9 m | 8.23 m | 4.9 m x 8.23 m |
Utilities
| Cable | Available |
| Sewer | Installed |
https://www.realtor.ca/real-estate/27774745/48-loon-avenue-barrie-painswick-south-painswick-south
Contact Us
Contact us for more information

Peggy Hill
Broker
peggyhill.com/
374 Huronia Road #101, 106415 & 106419
Barrie, Ontario L4N 8Y9
(705) 739-4455
(866) 919-5276
www.peggyhill.com/
Vanessa Audia
Salesperson
374 Huronia Road #101, 106415 & 106419
Barrie, Ontario L4N 8Y9
(705) 739-4455
(866) 919-5276
www.peggyhill.com/































