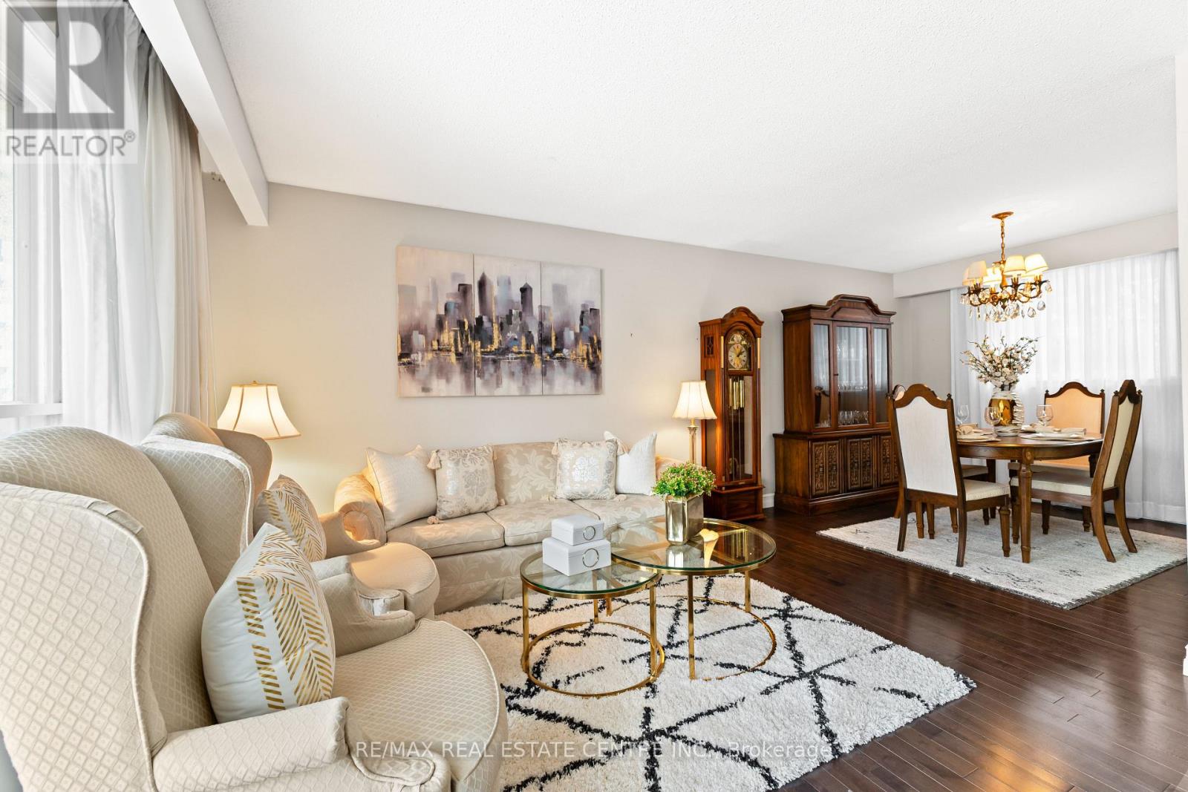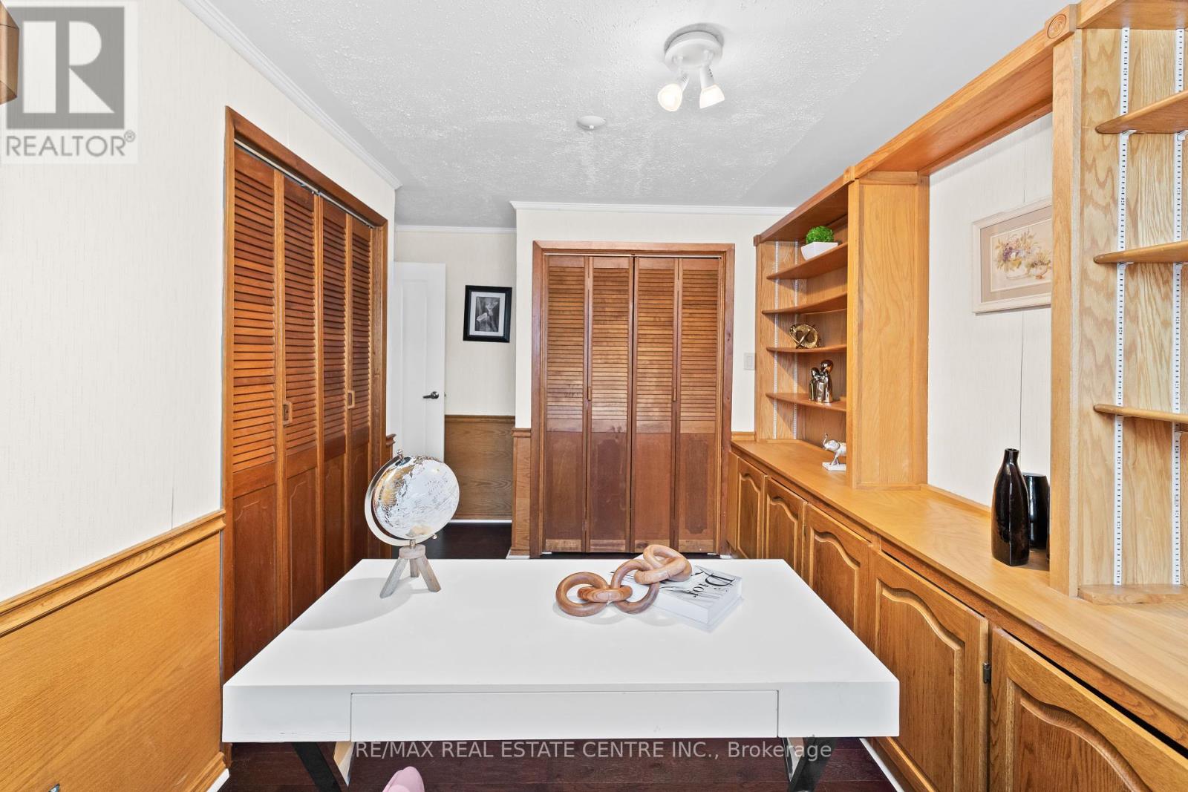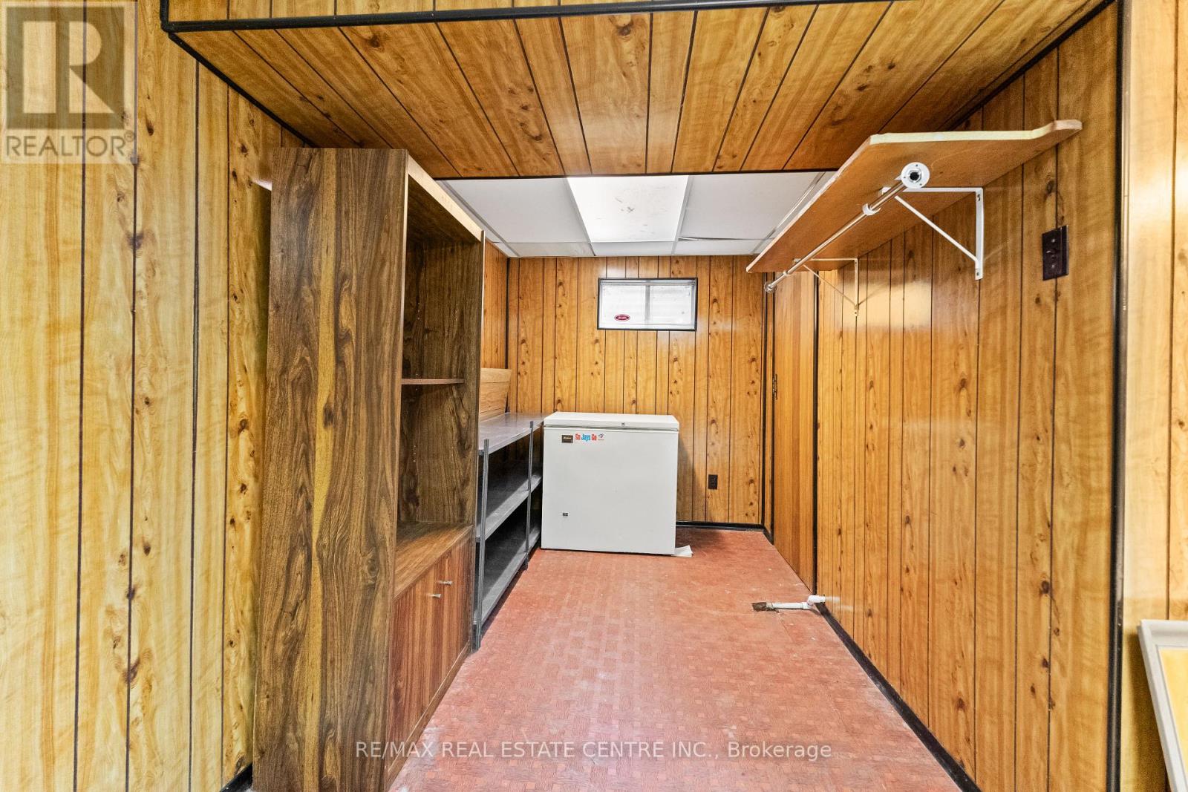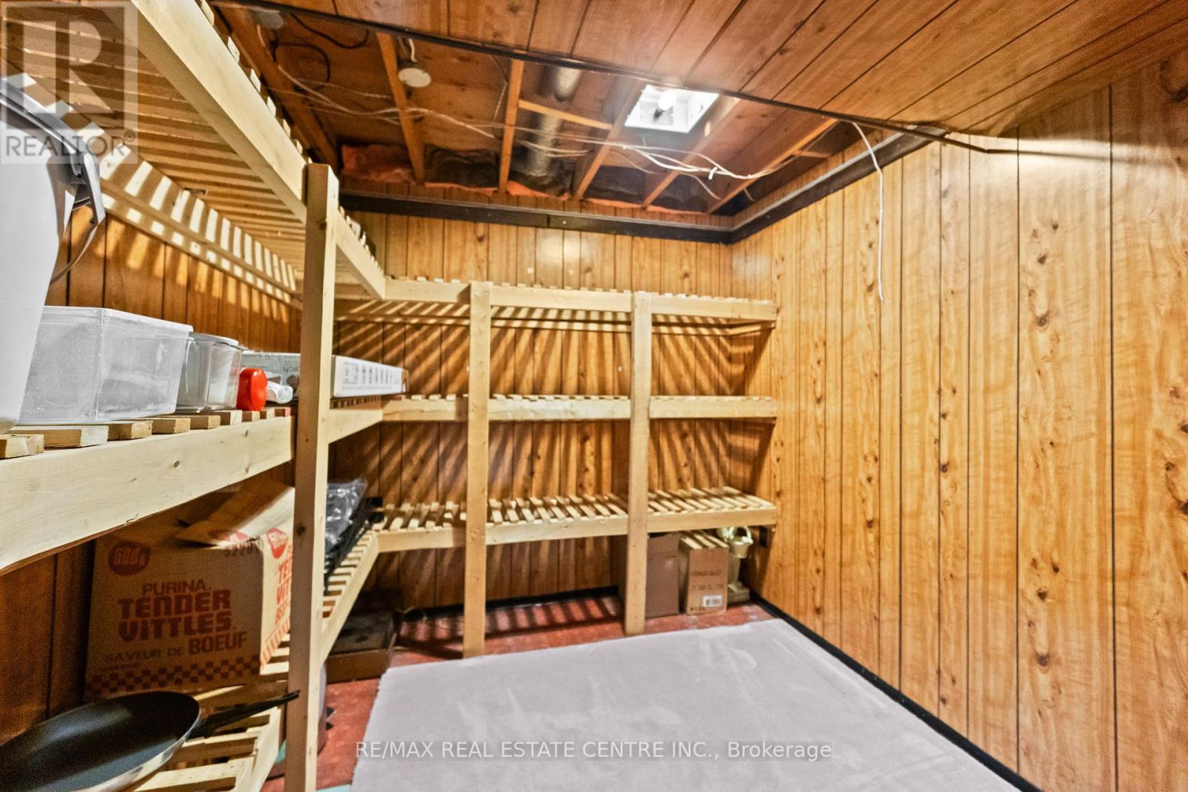48 Jasper Crescent Brampton, Ontario L6S 2G2
$929,900
Welcome To 48 Jasper Cres! Situated In The Heart Of Brampton, This Beautiful Fully-Detached 4-Bedroom Home With A 2-Car Garage ( No Sidewalk) Sits On A Premium 138 Ft Extra-Wide Corner Lot On A Safe & Quiet Street. This Lovingly Maintained Home Features A Beautiful White Kitchen With Granite Countertops, An Eat-In Breakfast Area With A Walkout To The Patio. The Main Floor Boasts A Bright Living And Dining Room With A Large Window Overlooking The Front Yard, Allowing Natural Light To Flow In. A Separate Family Room With A Cozy Fireplace Is Perfect For Relaxing, And There's A Bedroom And Bath Conveniently Located On The Same Level. Enjoy Peace And Convenience With Proximity To Professor's Lake, Parks, Brampton Civic Hospital, Shopping, Major Highways, Churches/Temples, And Walking Distance To The Highly Regarded St. John Bosco School & Jefferson P.S. The Finished Basement Offers Great Potential And Can Be Converted Into A Rental Apartment. The Long Driveway Provides Parking For Up To 6 Cars, Plus 2 Additional Spots In The Garage. The Fully Fenced Backyard Is Ideal For Summer BBQs And Gatherings With Loved Ones, With Plenty Of Space For Gardening Enthusiasts To Grow Their Own Vegetables. Come Fall In Love With This Gem! **** EXTRAS **** Situated Just A Short Walk Away From Professor's Lake, Offering Easy Access To Diverse Outdoor Activities. Enjoy Swimming, Canoeing, Or Simply Taking A Relaxing Walk Amidst The Natural Beauty Of The Area. (id:35492)
Open House
This property has open houses!
1:00 pm
Ends at:3:00 pm
Property Details
| MLS® Number | W11915640 |
| Property Type | Single Family |
| Community Name | Northgate |
| Parking Space Total | 8 |
| Pool Type | Inground Pool |
| Structure | Deck |
Building
| Bathroom Total | 2 |
| Bedrooms Above Ground | 4 |
| Bedrooms Below Ground | 1 |
| Bedrooms Total | 5 |
| Amenities | Fireplace(s) |
| Appliances | Washer, Window Coverings |
| Basement Development | Finished |
| Basement Type | N/a (finished) |
| Construction Style Attachment | Detached |
| Construction Style Split Level | Sidesplit |
| Cooling Type | Central Air Conditioning |
| Exterior Finish | Brick, Vinyl Siding |
| Fireplace Present | Yes |
| Fireplace Total | 1 |
| Foundation Type | Brick |
| Half Bath Total | 1 |
| Heating Fuel | Natural Gas |
| Heating Type | Forced Air |
| Type | House |
| Utility Water | Municipal Water |
Parking
| Attached Garage |
Land
| Acreage | No |
| Sewer | Sanitary Sewer |
| Size Depth | 138 Ft ,10 In |
| Size Frontage | 64 Ft ,1 In |
| Size Irregular | 64.13 X 138.89 Ft ; Corner Lot |
| Size Total Text | 64.13 X 138.89 Ft ; Corner Lot |
https://www.realtor.ca/real-estate/27784852/48-jasper-crescent-brampton-northgate-northgate
Contact Us
Contact us for more information

Jesse Arora
Salesperson
www.jessearora.ca/
www.facebook.com/jessearorarealestate
2 County Court Blvd. Ste 150
Brampton, Ontario L6W 3W8
(905) 456-1177
(905) 456-1107
www.remaxcentre.ca/










































