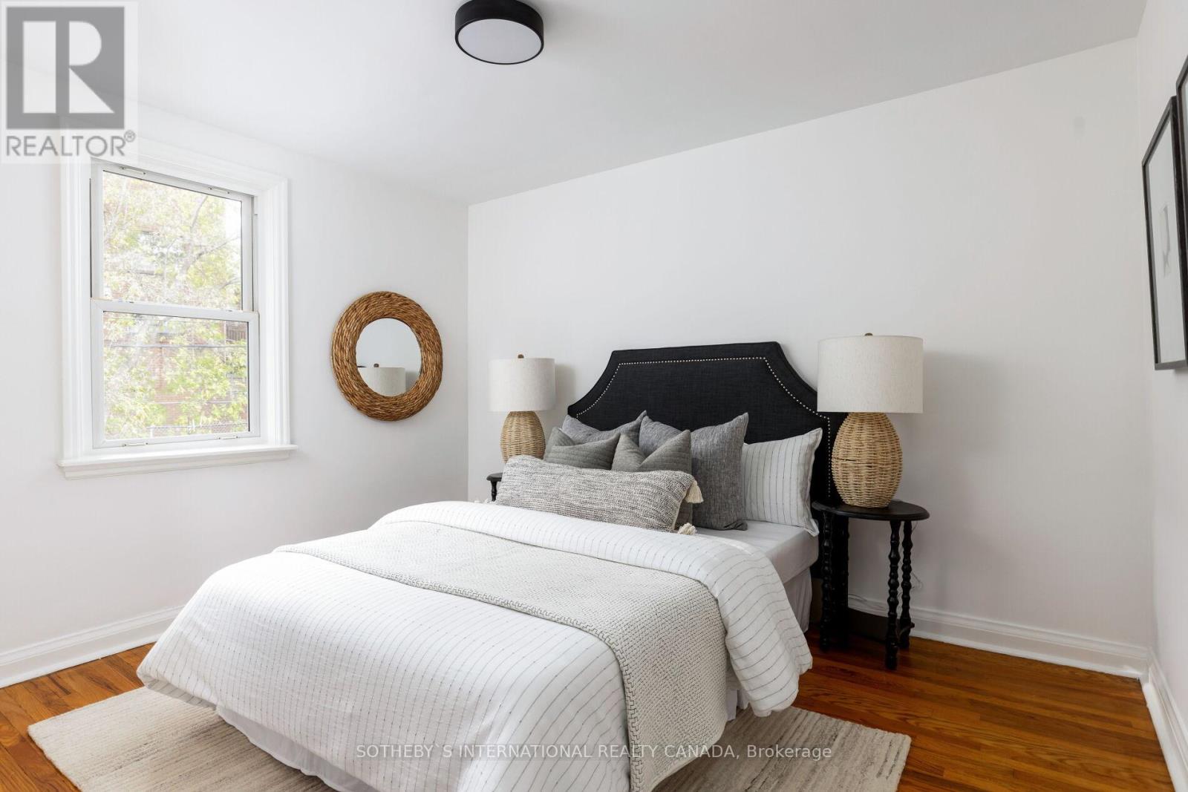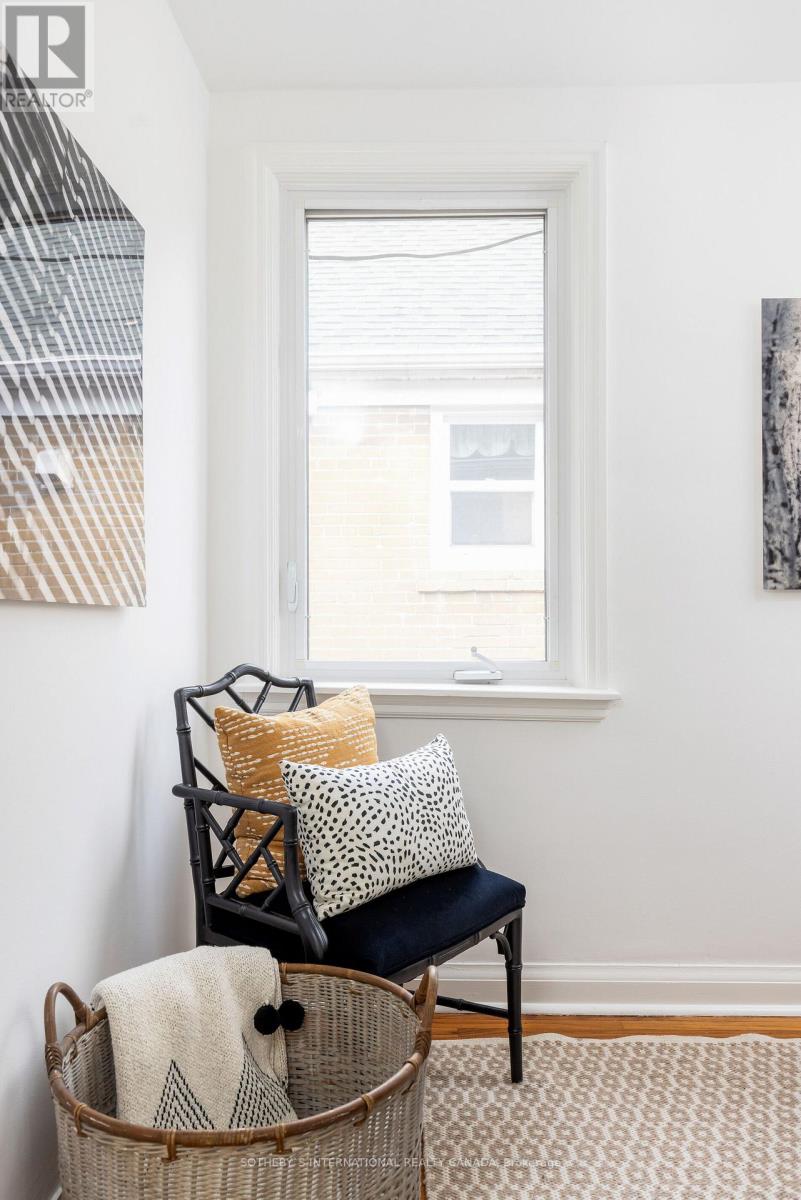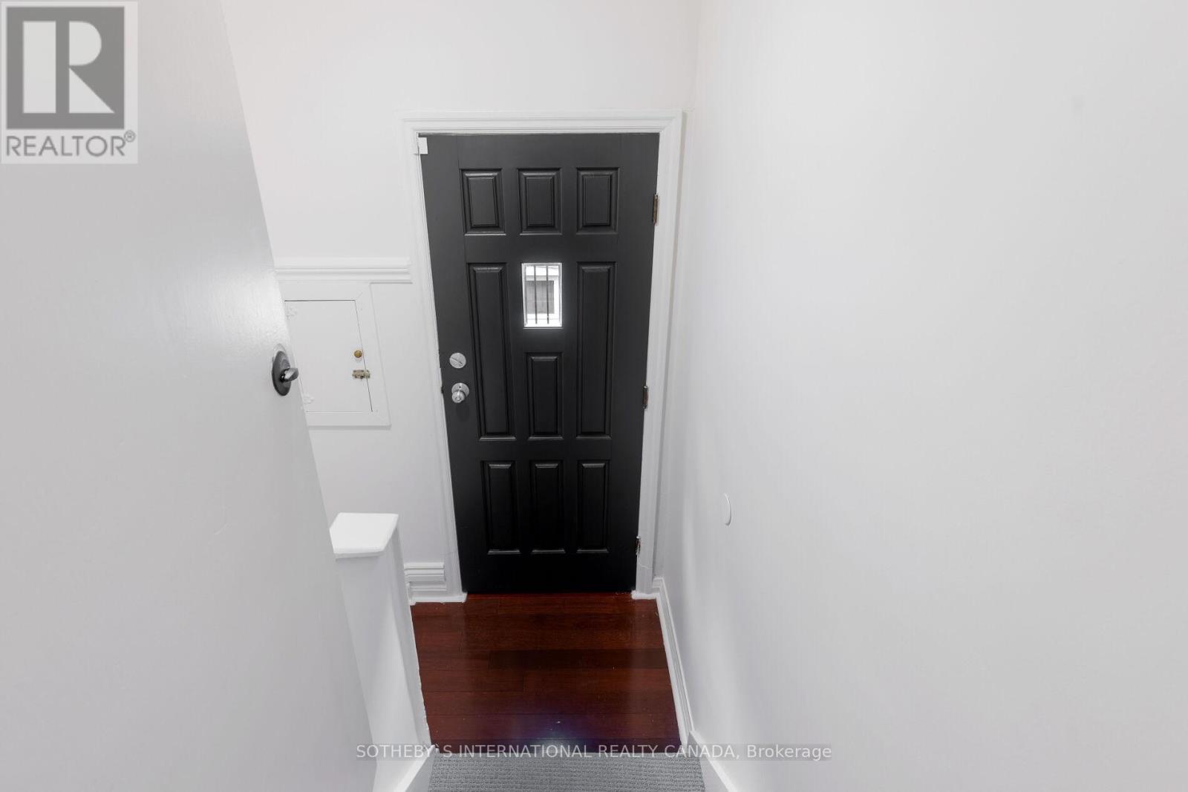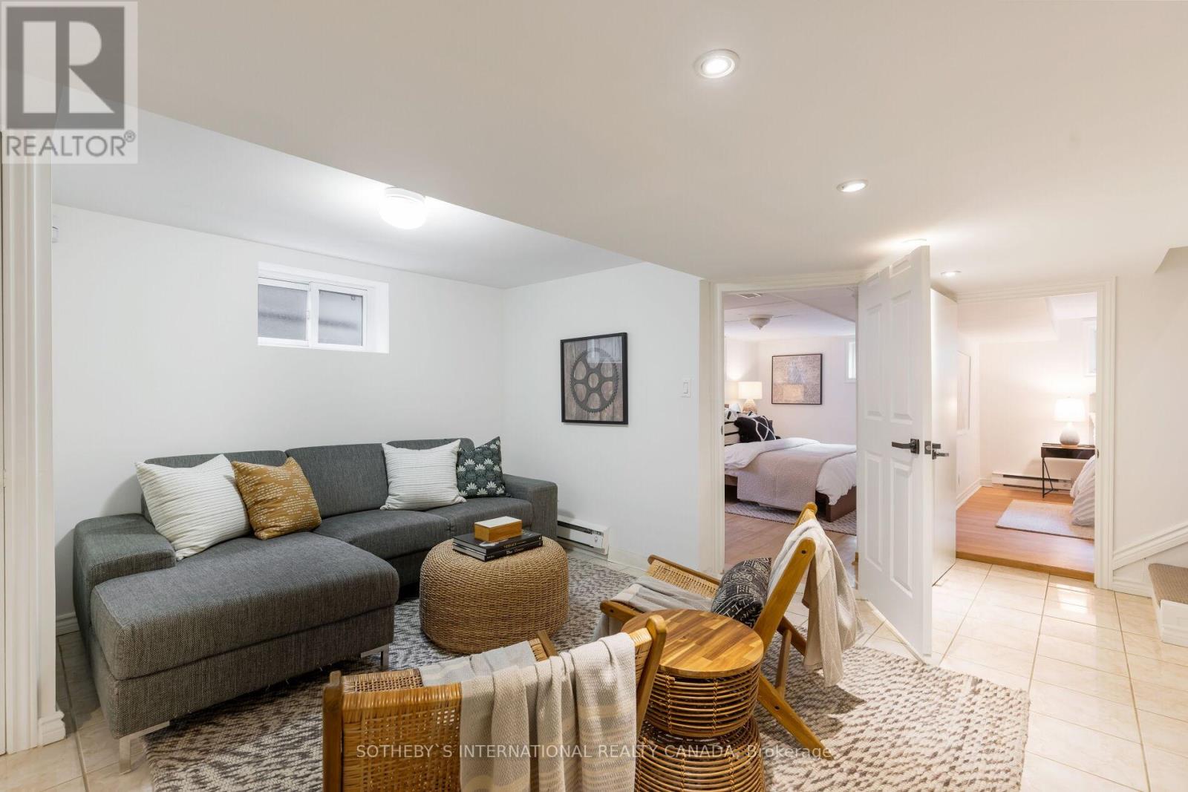48 Coe Hill Drive Toronto (High Park-Swansea), Ontario M6S 3C8
$1,198,000
Nestled in Toronto's treasured Swansea neighbourhood, this charming colonial-style bungalow offers a unique blend of city living and natural beauty. Enjoy mornings on the large, covered front porch with tranquil views of West Pond and High Park just steps away. Inside, this home is thoughtfully designed with family and entertaining in mind. The main level features original hardwood floors, adding warmth and elegance to each room. The updated kitchen, with quartz countertops, stainless steel appliances, and a picture window, is ideal for social gatherings. The primary bedroom provides a serene retreat with views of the expansive wooded backyard, with each bedroom offering ample light and space. Downstairs, the finished walkout basement includes a versatile in-law suite with two bedrooms, a full kitchen, a 3-piece bathroom, ensuite laundry, and a private side entrance, perfect for extended families. A private drive offers convenient parking on a generous lot with a fenced backyard that invites outdoor gatherings and summer entertaining. Swansea is more than a location; it's a lifestyle with parks, bike trails, and a warm community vibe. Close to Swansea JR & SR Public School and just a short walk to Lake Ontario and local gems like The Cheese Boutique, this home offers an ideal blend of urban excitement in a cottage-like setting. **** EXTRAS **** A TTC bus stop at your doorstep with direct route to Runnymede Subway Station and the 501 streetcars nearby for easy city access. Commuters enjoy quick access to the Gardiner, QEW, The Queensway, Lakeshore Blvd, and a convenient bike share. (id:35492)
Open House
This property has open houses!
2:00 pm
Ends at:4:00 pm
2:00 pm
Ends at:4:00 pm
Property Details
| MLS® Number | W9894512 |
| Property Type | Single Family |
| Community Name | High Park-Swansea |
| Amenities Near By | Hospital, Park, Public Transit, Schools |
| Features | Wooded Area, Lighting |
| Parking Space Total | 2 |
| Structure | Porch, Patio(s) |
Building
| Bathroom Total | 2 |
| Bedrooms Above Ground | 3 |
| Bedrooms Below Ground | 2 |
| Bedrooms Total | 5 |
| Appliances | Water Heater |
| Architectural Style | Bungalow |
| Basement Development | Finished |
| Basement Features | Walk Out |
| Basement Type | N/a (finished) |
| Construction Style Attachment | Detached |
| Cooling Type | Central Air Conditioning |
| Exterior Finish | Brick, Stucco |
| Flooring Type | Hardwood, Concrete |
| Foundation Type | Block |
| Heating Fuel | Natural Gas |
| Heating Type | Forced Air |
| Stories Total | 1 |
| Type | House |
| Utility Water | Municipal Water |
Land
| Acreage | No |
| Land Amenities | Hospital, Park, Public Transit, Schools |
| Sewer | Sanitary Sewer |
| Size Depth | 100 Ft |
| Size Frontage | 33 Ft |
| Size Irregular | 33 X 100 Ft |
| Size Total Text | 33 X 100 Ft |
| Surface Water | Lake/pond |
Rooms
| Level | Type | Length | Width | Dimensions |
|---|---|---|---|---|
| Lower Level | Laundry Room | 4.34 m | 2.06 m | 4.34 m x 2.06 m |
| Lower Level | Bedroom 4 | 3.51 m | 3.23 m | 3.51 m x 3.23 m |
| Lower Level | Bedroom 5 | 5.18 m | 2.79 m | 5.18 m x 2.79 m |
| Lower Level | Kitchen | 3.48 m | 3.89 m | 3.48 m x 3.89 m |
| Lower Level | Recreational, Games Room | 3.84 m | 4.37 m | 3.84 m x 4.37 m |
| Main Level | Living Room | 4.32 m | 3.05 m | 4.32 m x 3.05 m |
| Main Level | Dining Room | 4.32 m | 3.05 m | 4.32 m x 3.05 m |
| Main Level | Kitchen | 3.05 m | 3.05 m | 3.05 m x 3.05 m |
| Main Level | Primary Bedroom | 3.66 m | 3.05 m | 3.66 m x 3.05 m |
| Main Level | Bedroom 2 | 3.15 m | 3.05 m | 3.15 m x 3.05 m |
| Main Level | Bedroom 3 | 2.62 m | 3.05 m | 2.62 m x 3.05 m |
Interested?
Contact us for more information

Adrian Mainella
Broker
www.adrianmainella.com/
https://www.facebook.com/Adrian-Mainella-Real-Estate-Professional-1930767023840434/?ref=bookmarks
https://www.linkedin.com/in/adrian-mainella-5b6792a/

1867 Yonge Street Ste 100
Toronto, Ontario M4S 1Y5
(416) 960-9995
(416) 960-3222
www.sothebysrealty.ca/

































