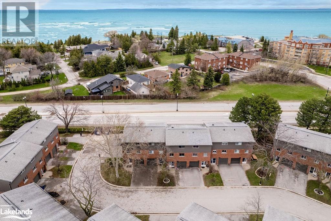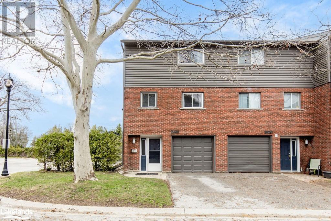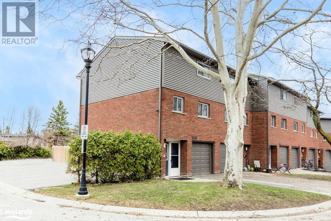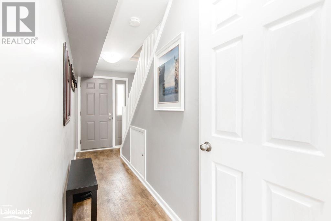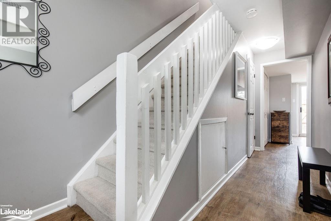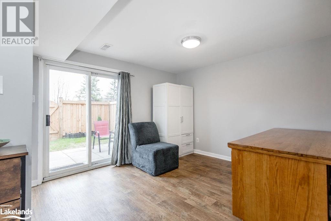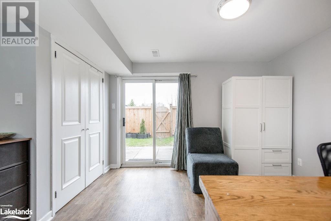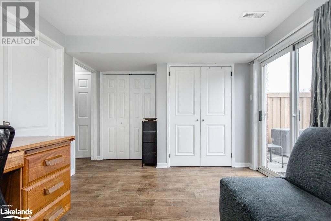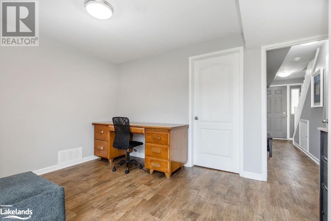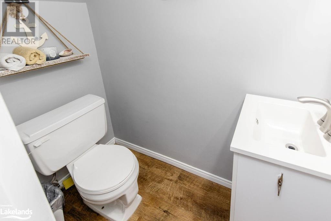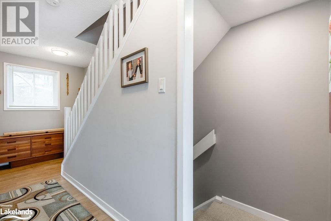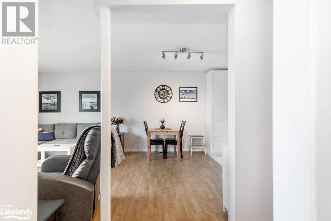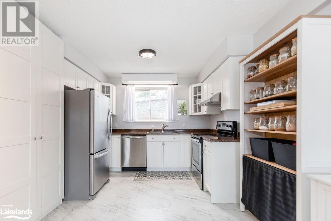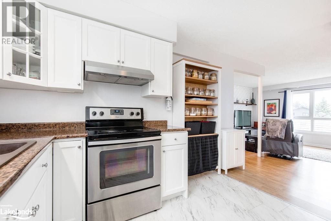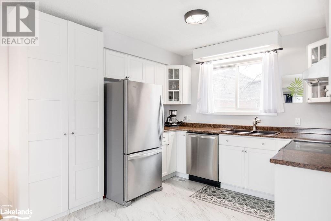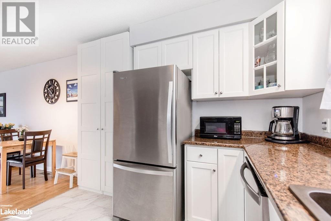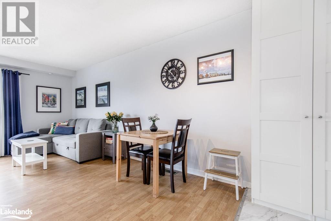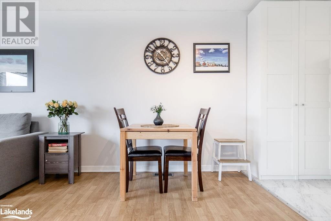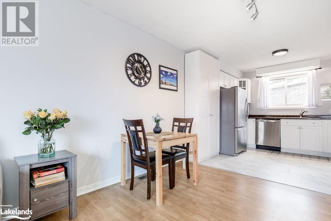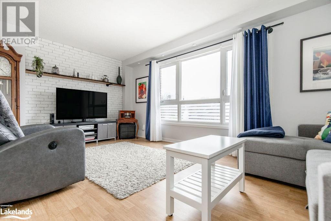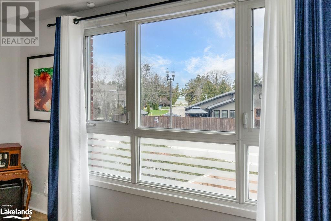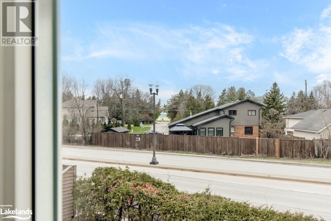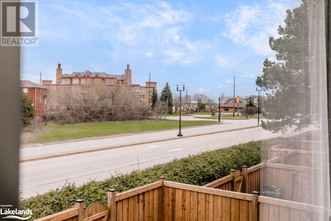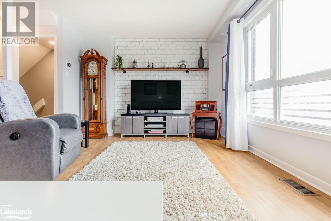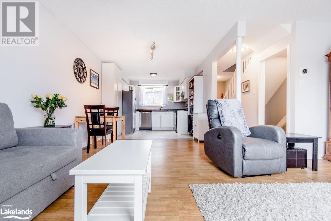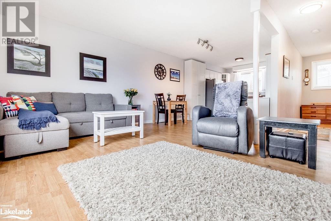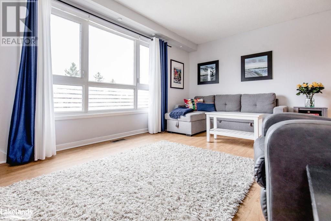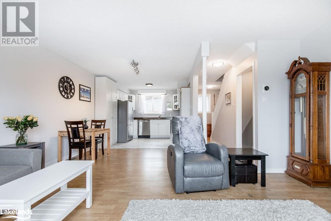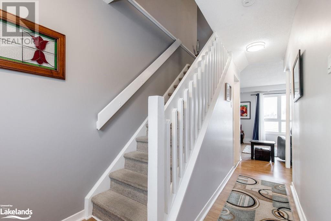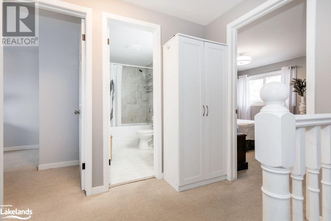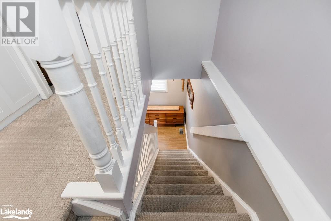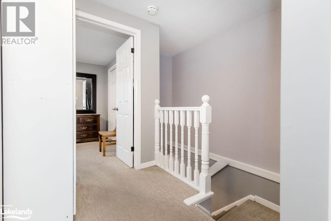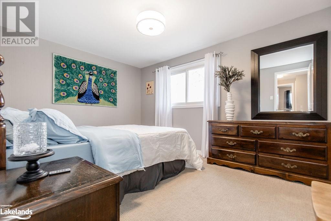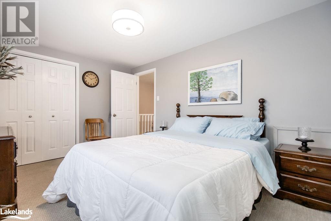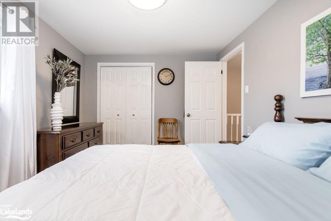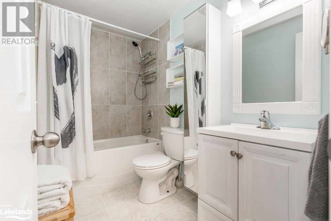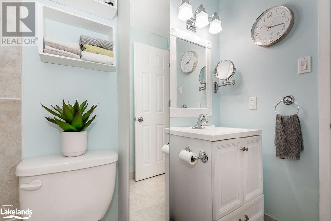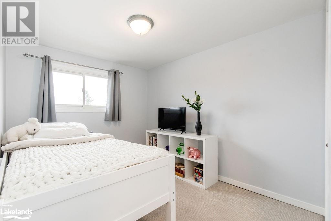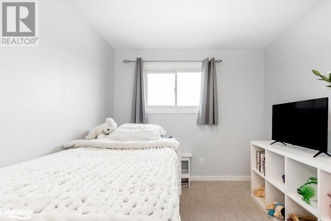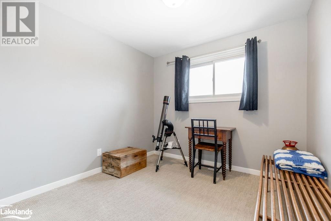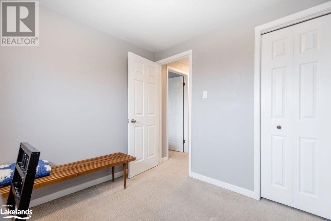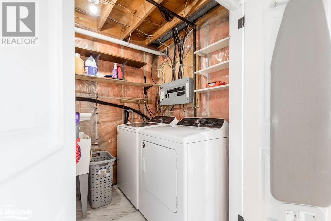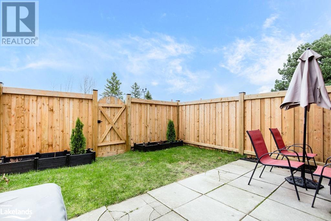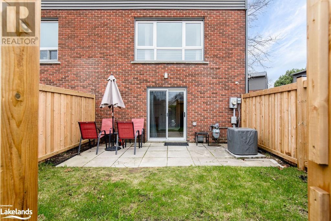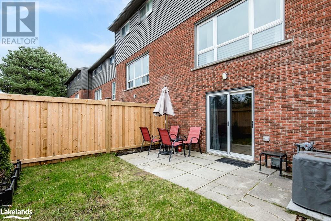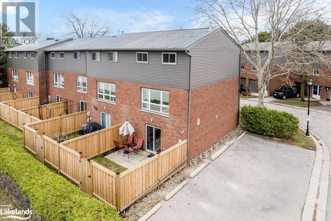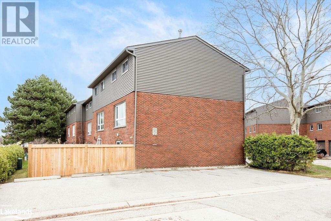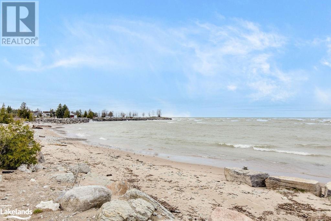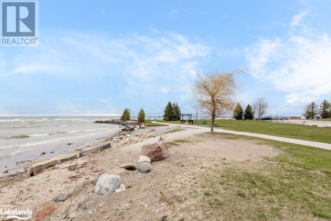479 Ontario Street Collingwood, Ontario L9Y 4B9
$499,900Maintenance,
$398.02 Monthly
Maintenance,
$398.02 MonthlyWelcome to your ultimate retreat in Collingwood! Situated in a the perfect location with views of Georgian Bay, this spacious 3-story townhome offers comfort and convenience. With just under 1300 sq/ft of living space on 3 levels, this townhome features 3 bedrooms and 2 bathrooms plus a lower level rec room and office offering space for everyone. Centrally located, this property is easily accessible to all activities; biking on nearby trails, days at the beach or exploring downtown shopping. Step inside and discover a home that's move-in ready and filled with upgrades. From the new Furnace/AC and Breaker Panel in 2019 to the new electrical switches, plates, light fixtures and interior doors, every detail has been carefully considered to ensure both functionality and style. The main floor bathroom and kitchen have been beautifully renovated boasting modern finishes and appliances that elevate the overall aesthetic of the home. Recent appliance upgrades include fridge (2020), full-size washer/dryer (2023) and dishwasher (2018). Not only is this home stylish and comfortable but it's also incredibly economical allowing you to enjoy all the benefits of modern living and leaving nothing left to do. Outside, you'll find a newly fenced yard offering privacy and security, perfect for enjoying relaxing in the sunshine. A highlight of this property is its welcoming community of neighbors ensuring a sense of security. With its unbeatable location close to Sunset Point you'll have front-row seats to some of the most spectacular views in Collingwood. This property is more than just a place to live – it's a lifestyle. (id:35492)
Property Details
| MLS® Number | 40562473 |
| Property Type | Single Family |
| Amenities Near By | Beach, Hospital, Park, Playground, Public Transit, Schools, Shopping, Ski Area |
| Communication Type | High Speed Internet |
| Community Features | Quiet Area, Community Centre, School Bus |
| Equipment Type | Water Heater |
| Features | Cul-de-sac, Southern Exposure, Corner Site, Paved Driveway |
| Parking Space Total | 1 |
| Rental Equipment Type | Water Heater |
Building
| Bathroom Total | 2 |
| Bedrooms Above Ground | 3 |
| Bedrooms Total | 3 |
| Appliances | Dishwasher, Dryer, Refrigerator, Stove, Washer, Window Coverings |
| Architectural Style | 3 Level |
| Basement Type | None |
| Constructed Date | 1978 |
| Construction Style Attachment | Attached |
| Cooling Type | Central Air Conditioning |
| Exterior Finish | Brick, Vinyl Siding |
| Half Bath Total | 1 |
| Heating Fuel | Natural Gas |
| Heating Type | Forced Air |
| Stories Total | 3 |
| Size Interior | 1280 |
| Type | Row / Townhouse |
| Utility Water | Municipal Water |
Land
| Access Type | Road Access |
| Acreage | No |
| Land Amenities | Beach, Hospital, Park, Playground, Public Transit, Schools, Shopping, Ski Area |
| Landscape Features | Landscaped |
| Sewer | Municipal Sewage System |
| Zoning Description | R6 |
Rooms
| Level | Type | Length | Width | Dimensions |
|---|---|---|---|---|
| Second Level | Bonus Room | 6'3'' x 5'0'' | ||
| Second Level | Kitchen | 10'6'' x 10'2'' | ||
| Second Level | Living Room | 17'0'' x 10'8'' | ||
| Third Level | 4pc Bathroom | Measurements not available | ||
| Third Level | Bedroom | 9'0'' x 8'8'' | ||
| Third Level | Bedroom | 10'8'' x 8'6'' | ||
| Third Level | Primary Bedroom | 13'6'' x 9'10'' | ||
| Main Level | 2pc Bathroom | Measurements not available | ||
| Main Level | Office | 9'8'' x 8'4'' | ||
| Main Level | Family Room | 11'2'' x 10'6'' |
Utilities
| Cable | Available |
| Natural Gas | Available |
| Telephone | Available |
https://www.realtor.ca/real-estate/26750825/479-ontario-street-collingwood
Interested?
Contact us for more information

Heather Garner
Salesperson
330 First Street - Unit B
Collingwood, Ontario L9Y 1B4
(705) 445-5520
www.locationsnorth.com

