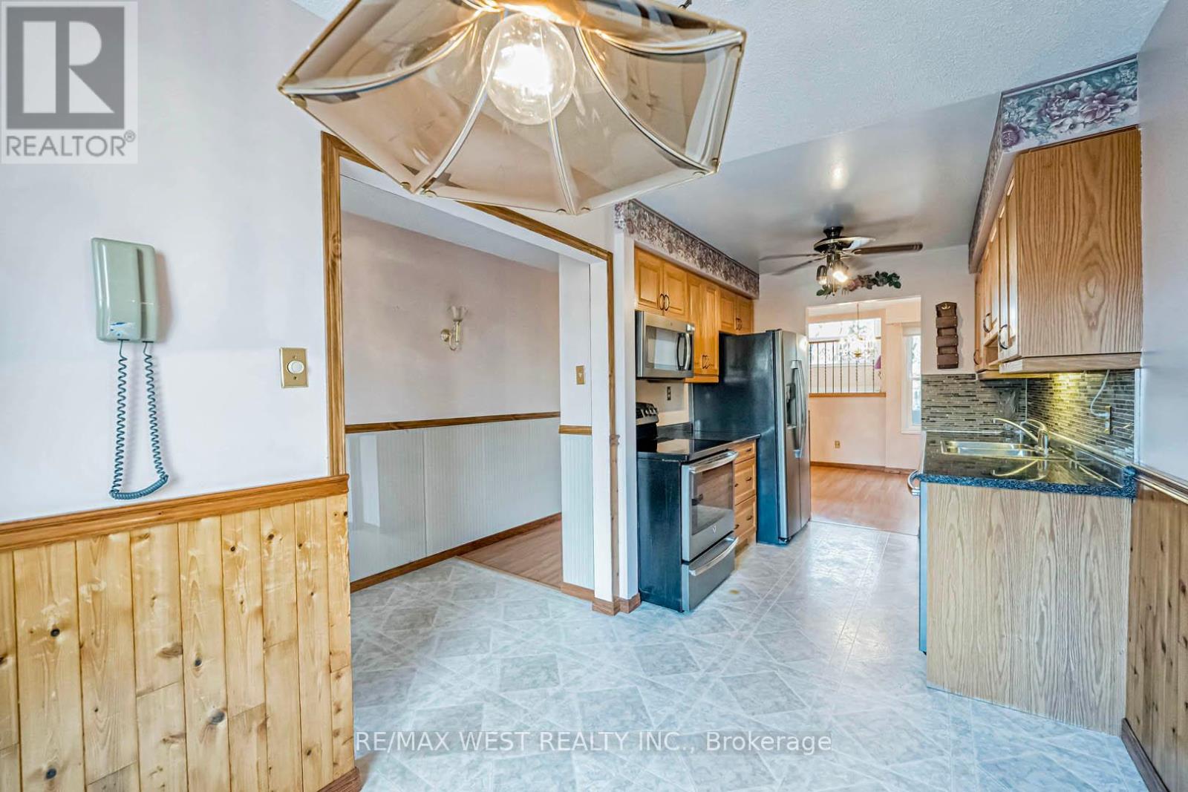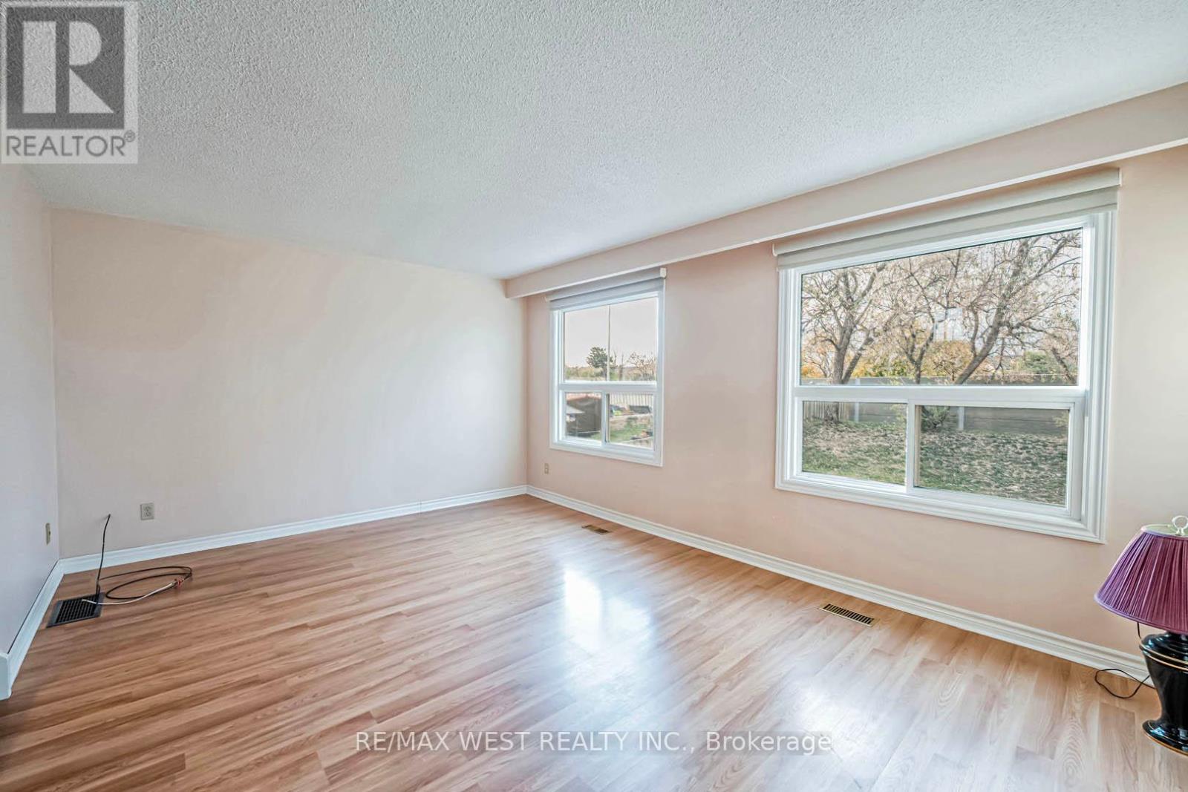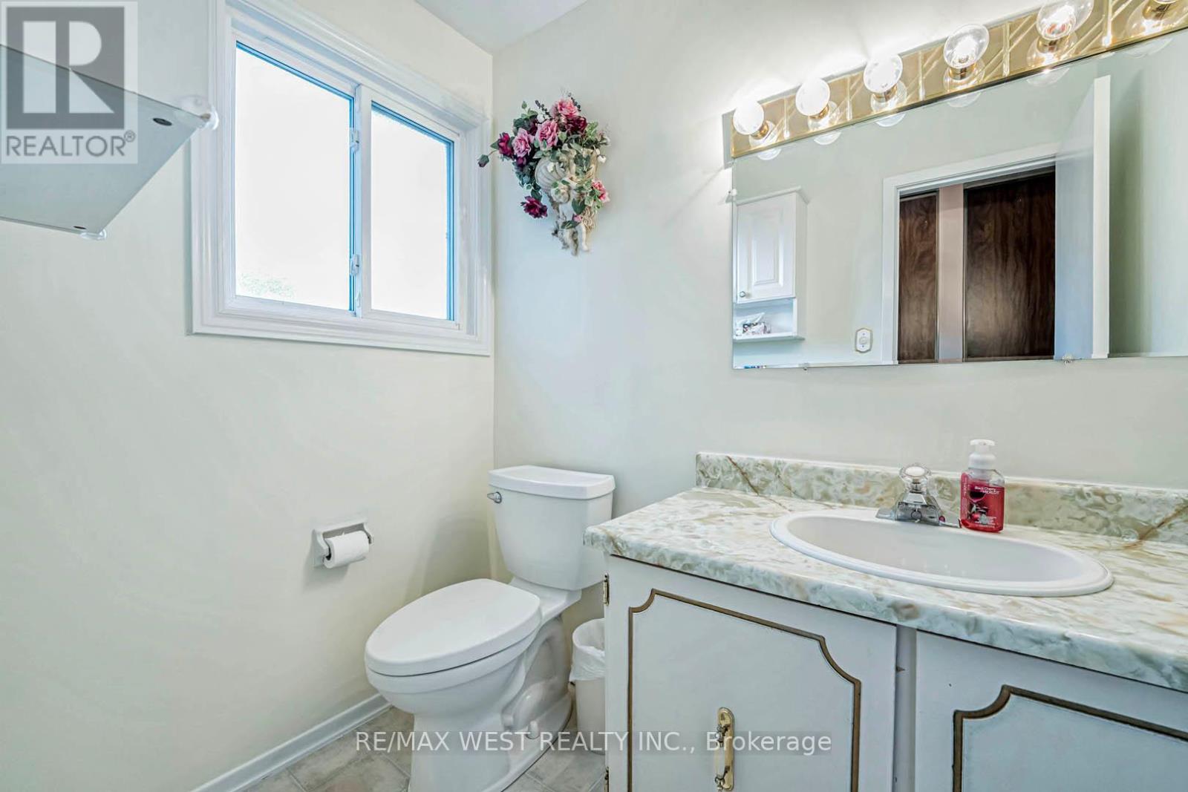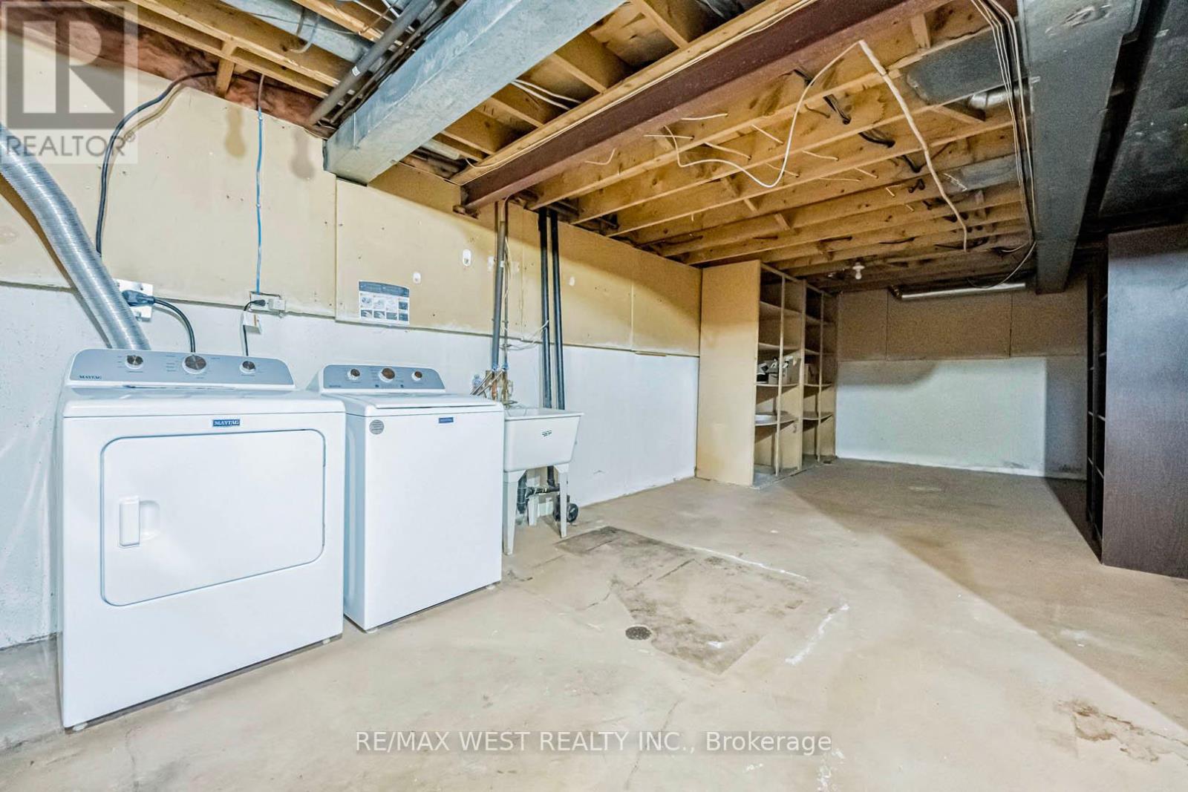477 Hansen Road N Brampton (Madoc), Ontario L6V 3P6
$720,000
Public Open House Saturday November 16th & Sunday November 17th From 12:00 To 1:00 PM. Link Family Home Located On A Quiet, Safe Cul De Sac. 1,454 Square Feet Above Grade. Bright & Spacious. Modern Kitchen With Stainless Steel Appliances, Granite Counter Tops, Back-splash & Breakfast Area. Side Entrance. Walk Out To Massive Privacy Fenced Backyard. Second Floor Carpet, Laminate Flooring In Living Room & Bedrooms Were Done Earlier This Year. 200 Amp Electrical Panel Updated In 2023. Convenient Location - Close To Highway 410, Transit, Schools, Parks, Shops & More. Click On Click On Virtual Tour To See 4K Video. Pre-Listing Inspection Available. **** EXTRAS **** Fridge, Stove, Dishwasher, Built-In Microwave, Washer (2024), Dryer (2024), Electrical Light Fixtures & Window Coverings (2024.) Roof Redone In Last Few Years. (id:35492)
Open House
This property has open houses!
12:00 pm
Ends at:1:00 pm
12:00 pm
Ends at:1:00 pm
Property Details
| MLS® Number | W10422718 |
| Property Type | Single Family |
| Community Name | Madoc |
| Amenities Near By | Schools |
| Parking Space Total | 3 |
Building
| Bathroom Total | 2 |
| Bedrooms Above Ground | 3 |
| Bedrooms Total | 3 |
| Basement Development | Unfinished |
| Basement Type | N/a (unfinished) |
| Construction Style Attachment | Link |
| Cooling Type | Central Air Conditioning |
| Exterior Finish | Brick, Aluminum Siding |
| Fireplace Present | Yes |
| Flooring Type | Laminate, Carpeted |
| Foundation Type | Concrete |
| Half Bath Total | 1 |
| Heating Fuel | Natural Gas |
| Heating Type | Forced Air |
| Stories Total | 2 |
| Type | House |
| Utility Water | Municipal Water |
Parking
| Attached Garage |
Land
| Acreage | No |
| Land Amenities | Schools |
| Sewer | Sanitary Sewer |
| Size Depth | 135 Ft ,1 In |
| Size Frontage | 35 Ft |
| Size Irregular | 35.05 X 135.16 Ft |
| Size Total Text | 35.05 X 135.16 Ft |
Rooms
| Level | Type | Length | Width | Dimensions |
|---|---|---|---|---|
| Second Level | Bedroom 2 | 4.66 m | 2.9 m | 4.66 m x 2.9 m |
| Second Level | Bedroom 3 | 3.43 m | 2.83 m | 3.43 m x 2.83 m |
| Second Level | Family Room | 3.73 m | 2.72 m | 3.73 m x 2.72 m |
| Main Level | Living Room | 3.44 m | 3.37 m | 3.44 m x 3.37 m |
| Main Level | Dining Room | 3.44 m | 3.37 m | 3.44 m x 3.37 m |
| Main Level | Kitchen | 3.12 m | 2.1 m | 3.12 m x 2.1 m |
| Main Level | Recreational, Games Room | 4.74 m | 3.43 m | 4.74 m x 3.43 m |
| Upper Level | Primary Bedroom | 4.44 m | 3.66 m | 4.44 m x 3.66 m |
https://www.realtor.ca/real-estate/27647797/477-hansen-road-n-brampton-madoc-madoc
Interested?
Contact us for more information

Nick Cuong Chuong
Broker
(416) 745-0548
https://www.youtube.com/embed/Fb3e4tvSl8E
nicksellsthegta.com/
https://www.facebook.com/NickSellsTheGTA
https://twitter.com/NickSellsTheGTA
https://www.linkedin.com/in/nick-cuong-chuong-302705101/

96 Rexdale Blvd.
Toronto, Ontario M9W 1N7
(416) 745-2300
(416) 745-1952
www.remaxwest.com/











































