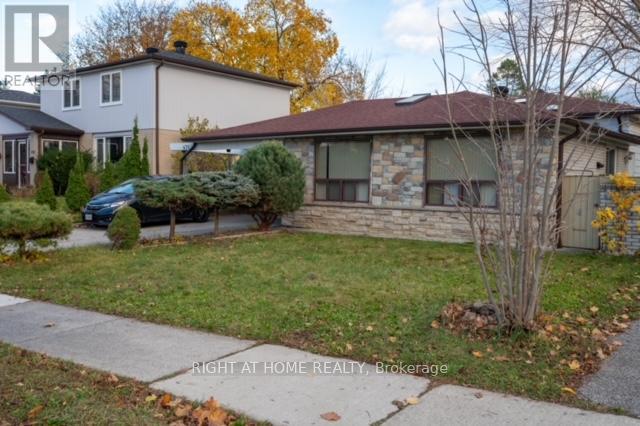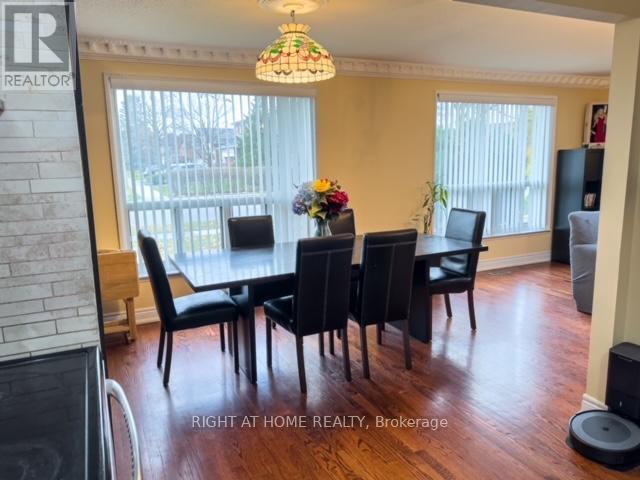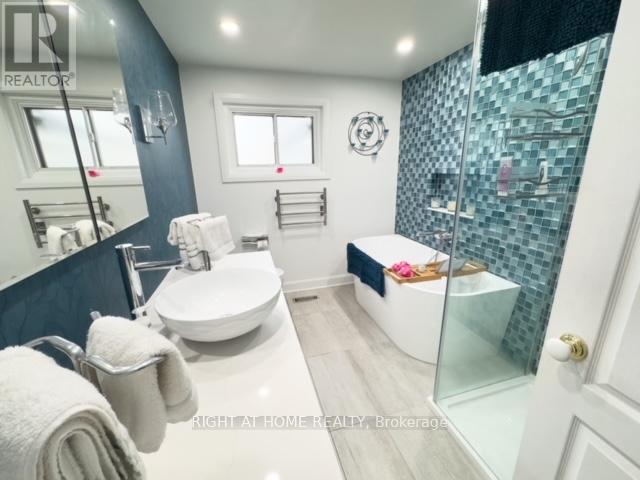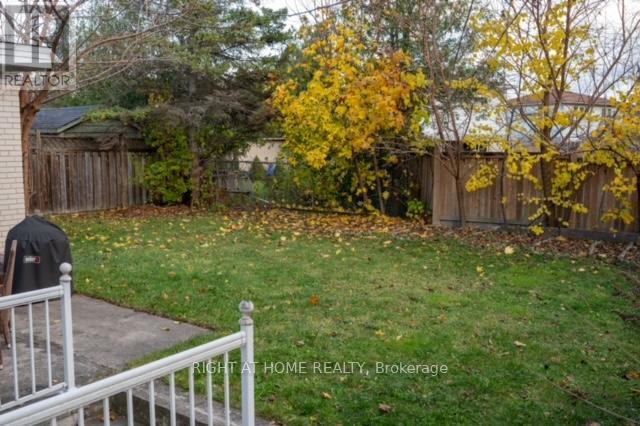476 Tedwyn Drive Mississauga (Cooksville), Ontario L5A 1J7
4 Bedroom
2 Bathroom
Central Air Conditioning
Forced Air
Landscaped
$1,199,000
Well kept 3 Level Backsplit with separate entrance to finished basement. Located in desirable established south Cooksville with very easy access to QEW, Go Transit, public Transit steps away. Renovated Bath with soaker tub and heated floor and towel rack Carport as well as a Garage, 200 amp electrical panel, Roof 2015, aluminum windows, Great Location Close to All Amenities. (id:35492)
Property Details
| MLS® Number | W11824483 |
| Property Type | Single Family |
| Community Name | Cooksville |
| Equipment Type | Water Heater - Gas |
| Parking Space Total | 9 |
| Rental Equipment Type | Water Heater - Gas |
| Structure | Patio(s) |
Building
| Bathroom Total | 2 |
| Bedrooms Above Ground | 4 |
| Bedrooms Total | 4 |
| Appliances | Garage Door Opener Remote(s), Dryer, Refrigerator, Stove, Washer, Window Coverings |
| Basement Features | Walk Out |
| Basement Type | Crawl Space |
| Construction Style Attachment | Detached |
| Construction Style Split Level | Backsplit |
| Cooling Type | Central Air Conditioning |
| Exterior Finish | Aluminum Siding, Brick |
| Flooring Type | Hardwood, Tile |
| Foundation Type | Block |
| Heating Fuel | Natural Gas |
| Heating Type | Forced Air |
| Type | House |
| Utility Water | Municipal Water |
Parking
| Attached Garage | |
| Covered |
Land
| Acreage | No |
| Landscape Features | Landscaped |
| Sewer | Sanitary Sewer |
| Size Depth | 102 Ft ,8 In |
| Size Frontage | 49 Ft ,11 In |
| Size Irregular | 49.99 X 102.67 Ft |
| Size Total Text | 49.99 X 102.67 Ft|under 1/2 Acre |
| Zoning Description | Residential |
Rooms
| Level | Type | Length | Width | Dimensions |
|---|---|---|---|---|
| Lower Level | Family Room | 5 m | 6.1 m | 5 m x 6.1 m |
| Lower Level | Games Room | 3 m | 2.4 m | 3 m x 2.4 m |
| Lower Level | Laundry Room | 2.9 m | 2.9 m | 2.9 m x 2.9 m |
| Main Level | Dining Room | 3.28 m | 2.95 m | 3.28 m x 2.95 m |
| Main Level | Living Room | 5.15 m | 3.88 m | 5.15 m x 3.88 m |
| Main Level | Kitchen | 3.65 m | 3.15 m | 3.65 m x 3.15 m |
| Upper Level | Primary Bedroom | 4.15 m | 3.25 m | 4.15 m x 3.25 m |
| Upper Level | Bedroom 2 | 4 m | 2.95 m | 4 m x 2.95 m |
| Upper Level | Bedroom 3 | 3.22 m | 2.98 m | 3.22 m x 2.98 m |
| Upper Level | Bedroom 4 | 3 m | 2.86 m | 3 m x 2.86 m |
Utilities
| Cable | Available |
| Sewer | Installed |
https://www.realtor.ca/real-estate/27703672/476-tedwyn-drive-mississauga-cooksville-cooksville
Contact Us
Contact us for more information
Claudio Zanier
Salesperson
Right At Home Realty
480 Eglinton Ave West #30, 106498
Mississauga, Ontario L5R 0G2
480 Eglinton Ave West #30, 106498
Mississauga, Ontario L5R 0G2
(905) 565-9200
(905) 565-6677
www.rightathomerealty.com/










































