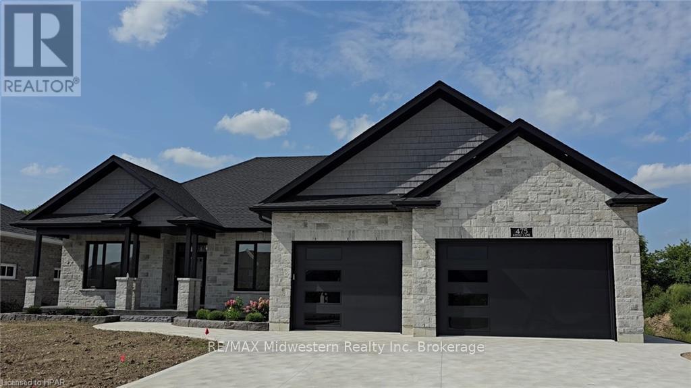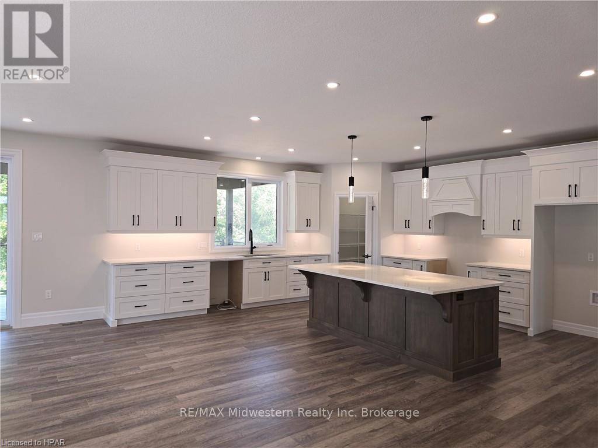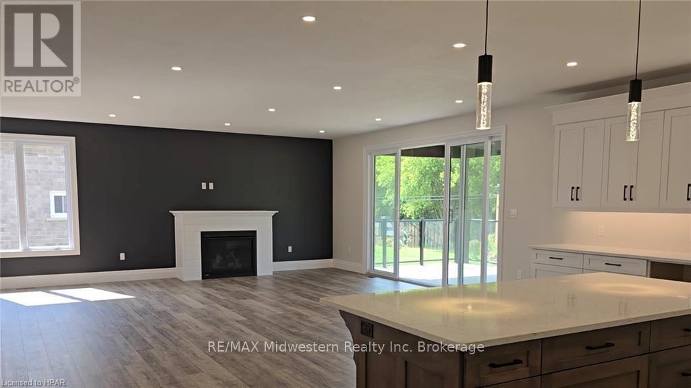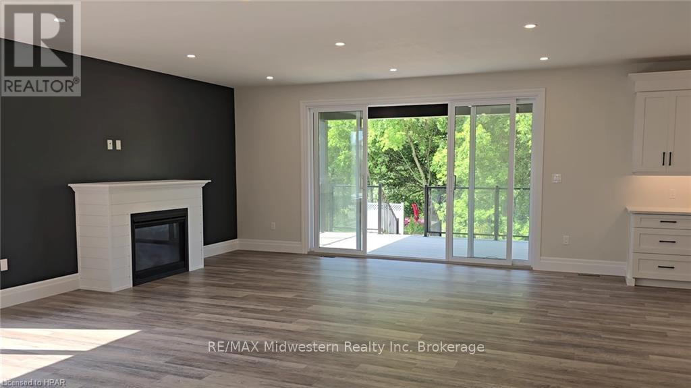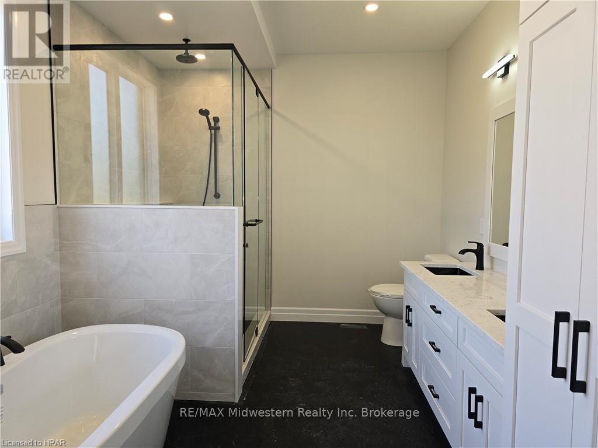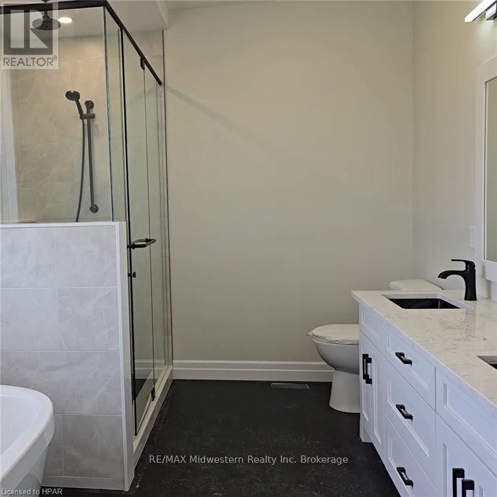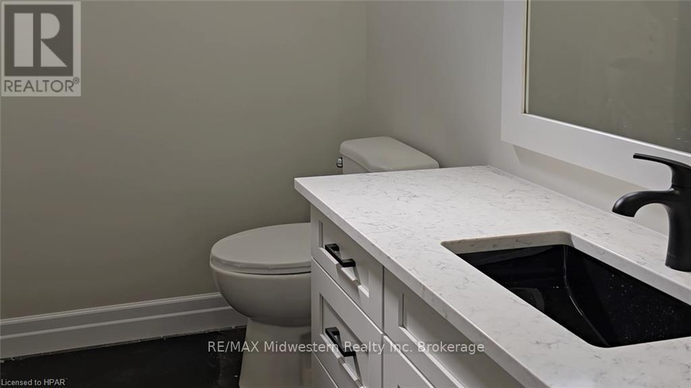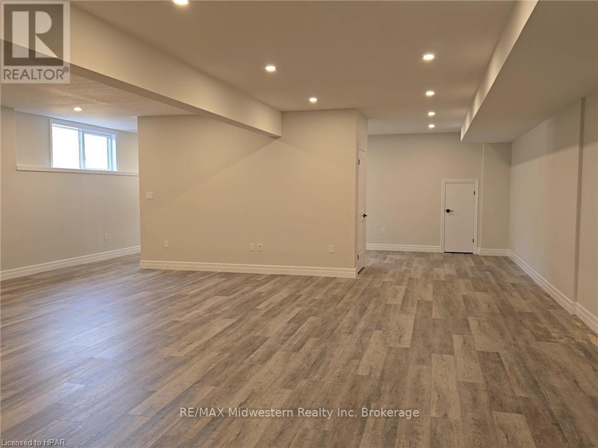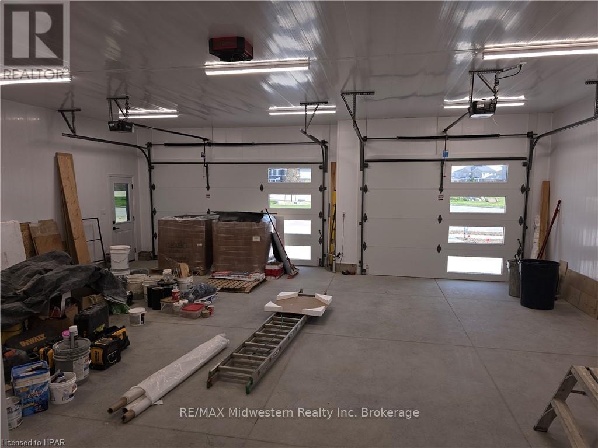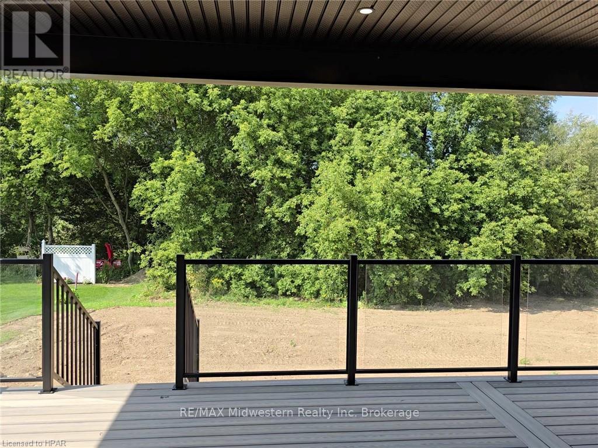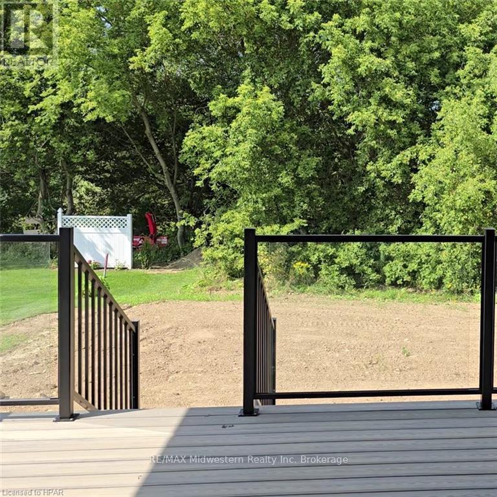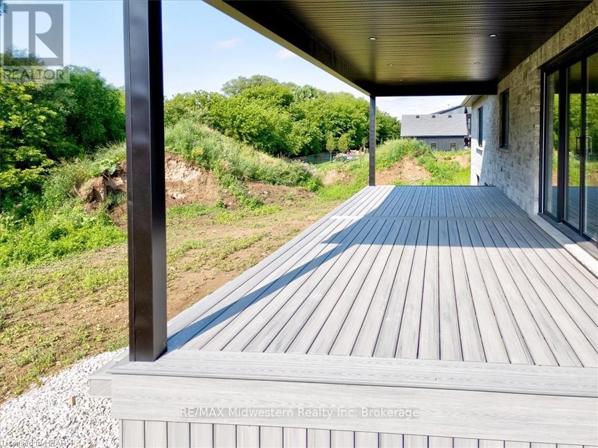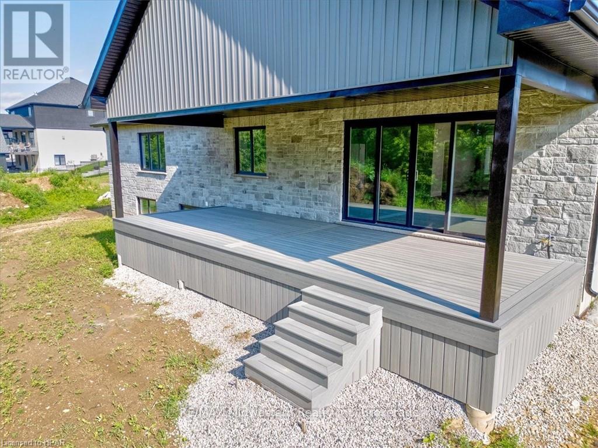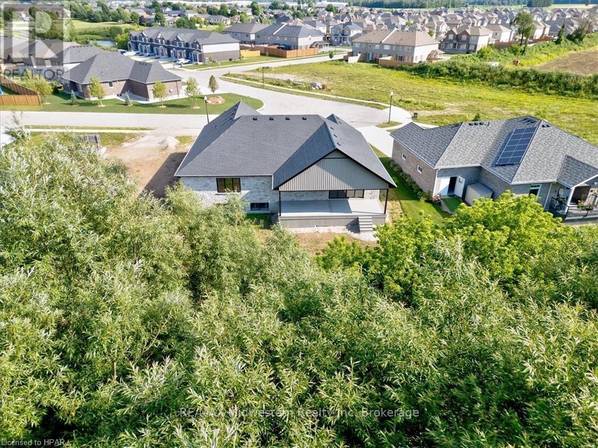475 Keeso Lane North Perth, Ontario N4W 0J3
$1,299,900
Discover unparalleled luxury and serene riverside living with this magnificent 6-bedroom, 3-bathroom estate. Nestled on a generous lot by the river, this home boasts a vinyl-coated double-sized garage, meticulously heated and insulated. A unique feature includes a separate walk-down entrance from the garage to the basement, thoughtfully designed for convenience and privacy. The basement itself is primed for entertainment, offering the flexibility to create a second kitchen or bar area. The heart of the home is a stunning custom maple kitchen with a walk-in pantry, showcasing impeccable craftsmanship and attention to detail. Retreat to the master ensuite, a sanctuary featuring a super deep soaker tub, tiled shower, and his-and-her sinks, all accented by luxurious quartz countertops. Outside, a Trex oversized covered deck invites relaxation amidst breathtaking views. This property represents the epitome of refined living, where every aspect has been carefully curated for comfort and elegance. (id:35492)
Property Details
| MLS® Number | X10780491 |
| Property Type | Single Family |
| Community Name | Listowel |
| Parking Space Total | 5 |
Building
| Bathroom Total | 3 |
| Bedrooms Above Ground | 3 |
| Bedrooms Below Ground | 3 |
| Bedrooms Total | 6 |
| Appliances | Water Heater, Garage Door Opener |
| Architectural Style | Bungalow |
| Basement Development | Partially Finished |
| Basement Type | Full (partially Finished) |
| Construction Style Attachment | Detached |
| Cooling Type | Central Air Conditioning, Air Exchanger |
| Exterior Finish | Stone, Brick |
| Foundation Type | Concrete |
| Heating Fuel | Natural Gas |
| Heating Type | Forced Air |
| Stories Total | 1 |
| Type | House |
| Utility Water | Municipal Water |
Parking
| Attached Garage |
Land
| Acreage | No |
| Sewer | Sanitary Sewer |
| Size Depth | 1 Ft |
| Size Frontage | 86 Ft ,6 In |
| Size Irregular | 86.52 X 1 Ft |
| Size Total Text | 86.52 X 1 Ft|under 1/2 Acre |
| Zoning Description | R4 |
Rooms
| Level | Type | Length | Width | Dimensions |
|---|---|---|---|---|
| Basement | Bedroom | 3.25 m | 3.89 m | 3.25 m x 3.89 m |
| Basement | Bathroom | 2.4384 m | 2.444 m | 2.4384 m x 2.444 m |
| Basement | Bedroom | 4.32 m | 3.63 m | 4.32 m x 3.63 m |
| Basement | Bedroom | 3.63 m | 3.56 m | 3.63 m x 3.56 m |
| Basement | Recreational, Games Room | 7.62 m | 7.01 m | 7.62 m x 7.01 m |
| Main Level | Bathroom | 2.7432 m | 1.524 m | 2.7432 m x 1.524 m |
| Main Level | Primary Bedroom | 4.65 m | 4.57 m | 4.65 m x 4.57 m |
| Main Level | Kitchen | 6.35 m | 7.92 m | 6.35 m x 7.92 m |
| Main Level | Great Room | 7.01 m | 5.92 m | 7.01 m x 5.92 m |
| Main Level | Bathroom | 3.6576 m | 2.8956 m | 3.6576 m x 2.8956 m |
| Main Level | Bedroom | 3.2 m | 3.91 m | 3.2 m x 3.91 m |
| Main Level | Bedroom | 3.81 m | 3.35 m | 3.81 m x 3.35 m |
https://www.realtor.ca/real-estate/27158027/475-keeso-lane-north-perth-listowel-listowel
Contact Us
Contact us for more information
Sue Bolognone
Broker
995 Wallace Ave N
Listowel, Ontario N4W 1M6
(519) 291-1341
(519) 291-1268
www.midwesternrealty.ca/

