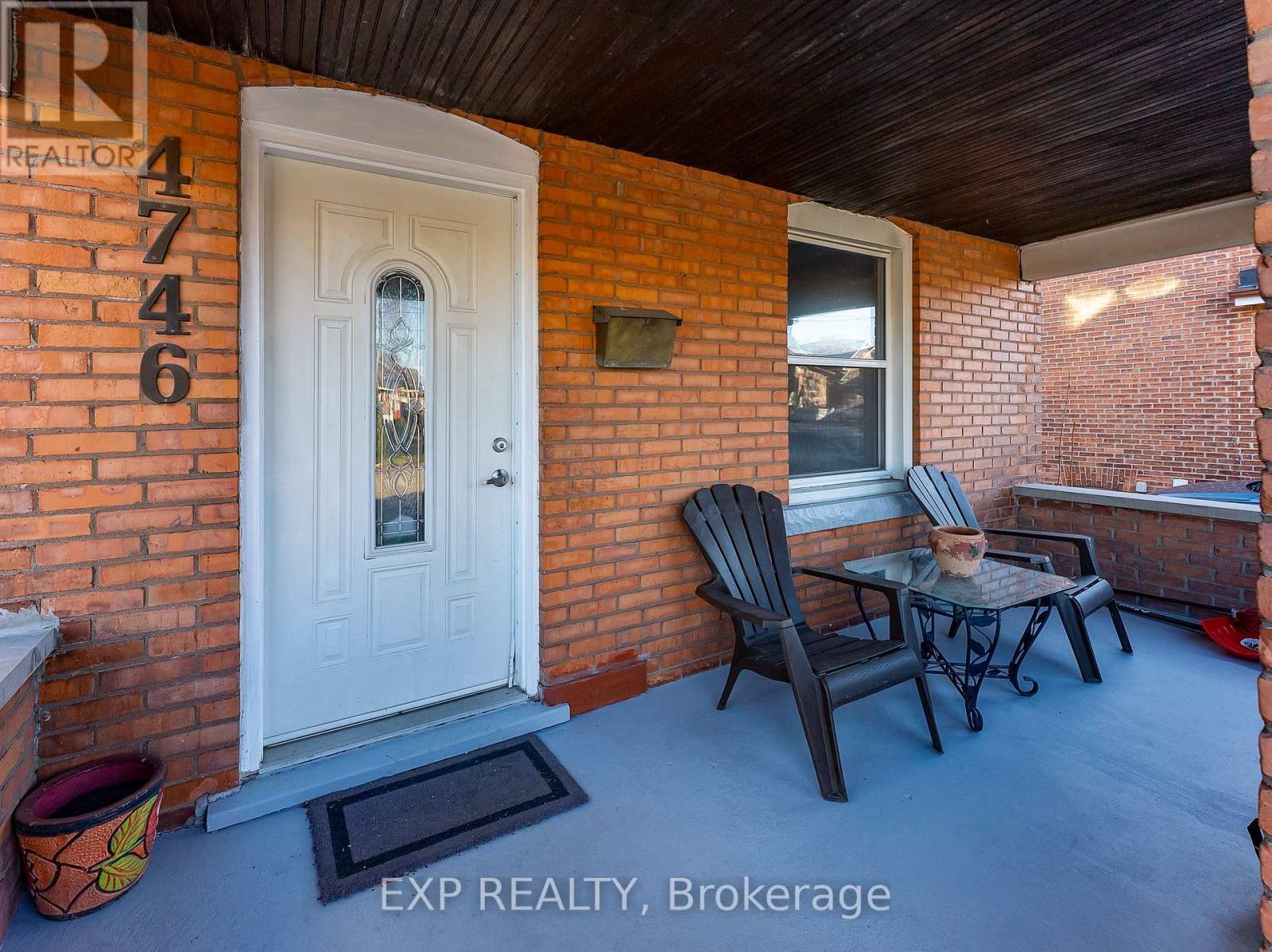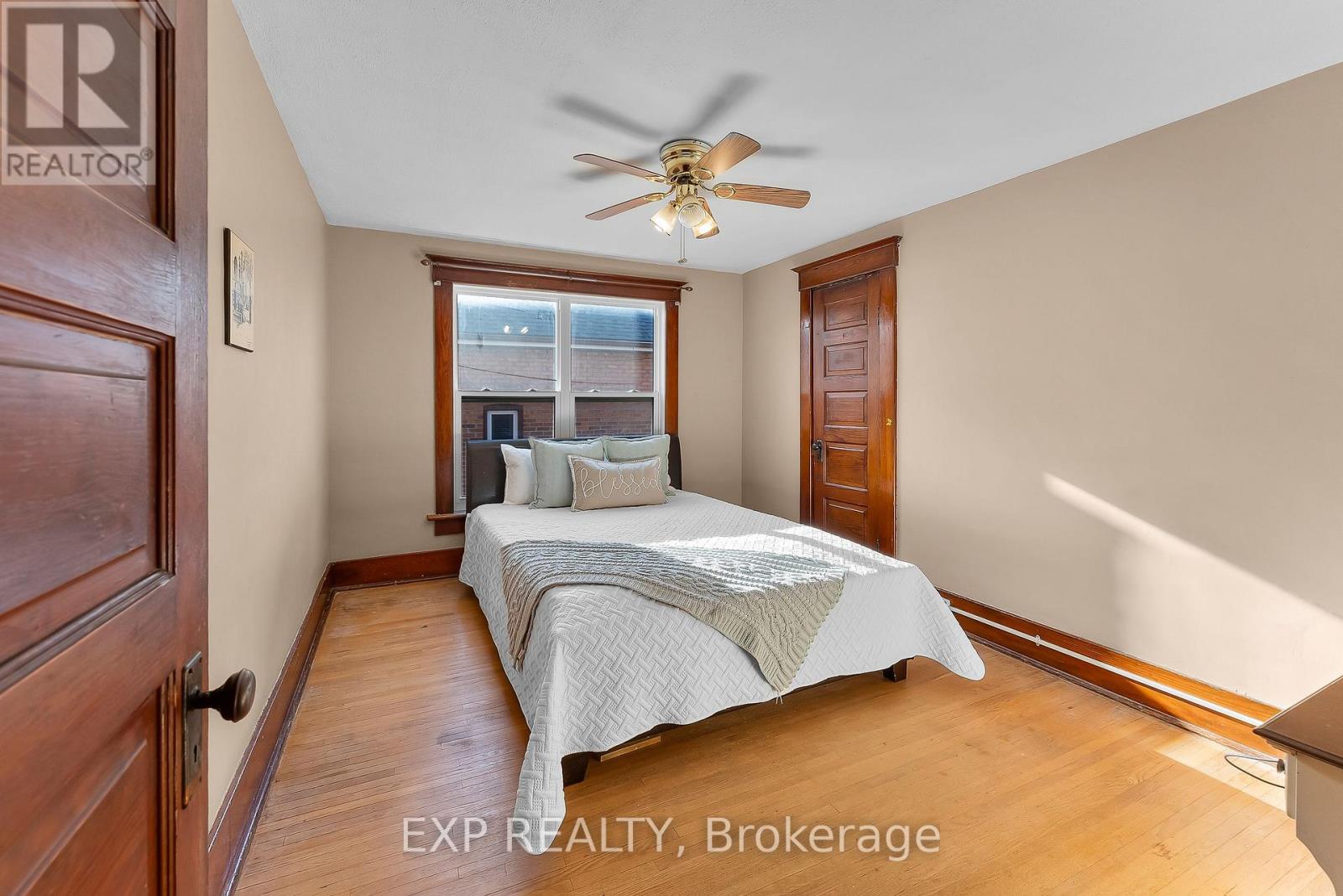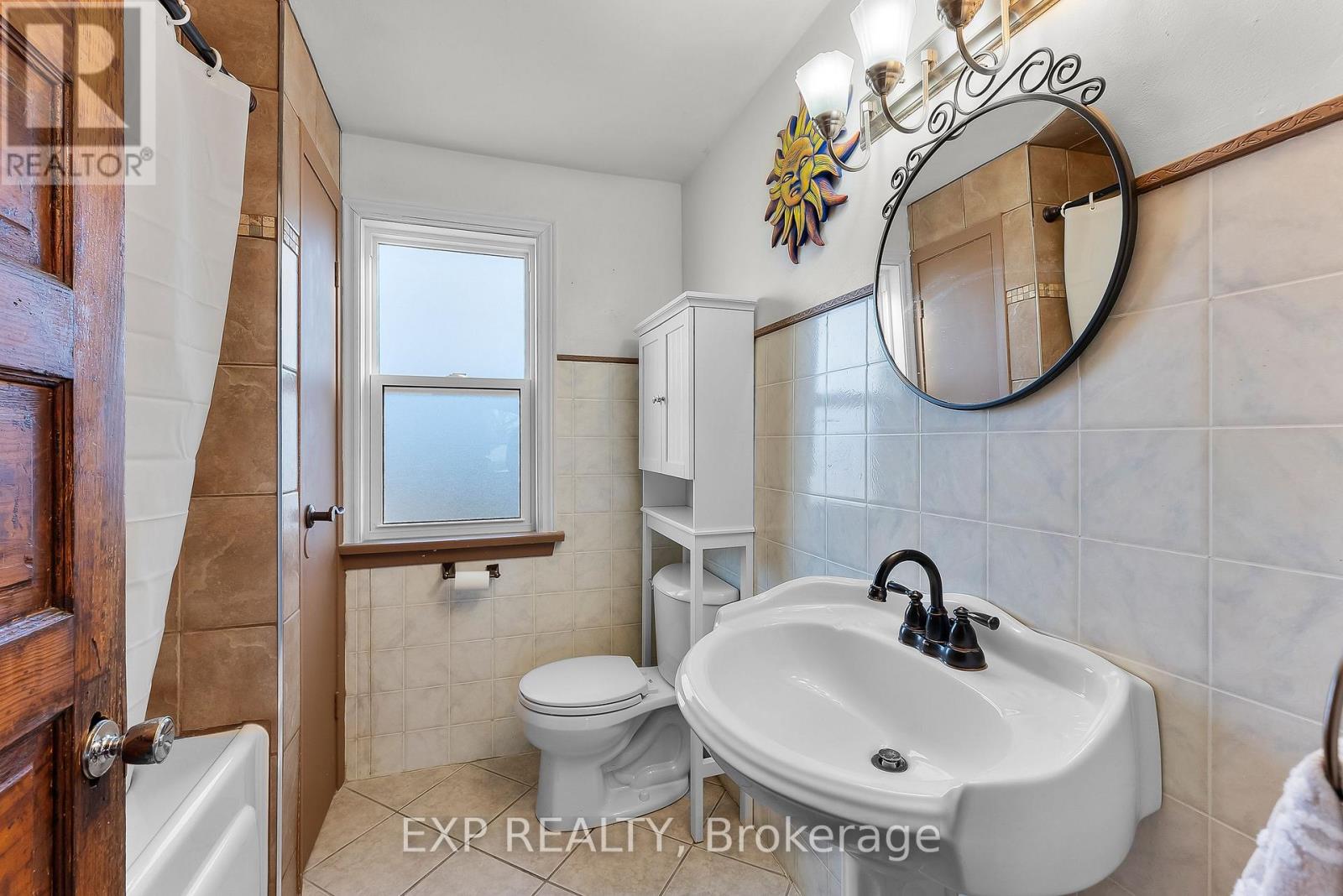4746 Fourth Avenue Niagara Falls, Ontario L2E 4N8
$449,900
Step into timeless character with this solid, all-brick two-storey century home. Featuring 3 spacious bedrooms and 1 bathroom. This home offers incredible potential for families, first-time buyers, or investors alike.The main floor boasts a functional layout with a bright, generously sized kitchen, perfect for family meals or entertaining. A separate dining room and living room, create a welcoming space filled with natural light and warm, original details.The separate entrance to the basement offers additional flexibility whether you're dreaming of a secondary living space, rental potential, or a home office setup. Situated on a charming lot, this home is located close to all the amenities Niagara Falls has to offer, including schools, parks, shopping, and attractions. With a little vision and creativity, this home is ready for your own personal touches! Book your showing today! (id:35492)
Property Details
| MLS® Number | X11893212 |
| Property Type | Single Family |
| Community Name | 211 - Cherrywood |
| Amenities Near By | Hospital, Park, Place Of Worship, Schools |
| Community Features | School Bus |
| Equipment Type | Water Heater |
| Features | Flat Site, Carpet Free |
| Parking Space Total | 3 |
| Rental Equipment Type | Water Heater |
| Structure | Deck, Porch |
Building
| Bathroom Total | 1 |
| Bedrooms Above Ground | 3 |
| Bedrooms Total | 3 |
| Appliances | Central Vacuum, Dryer, Range, Refrigerator, Stove, Washer |
| Basement Development | Unfinished |
| Basement Features | Separate Entrance |
| Basement Type | N/a (unfinished) |
| Construction Style Attachment | Detached |
| Cooling Type | Central Air Conditioning |
| Exterior Finish | Brick |
| Flooring Type | Hardwood |
| Foundation Type | Block |
| Heating Fuel | Natural Gas |
| Heating Type | Forced Air |
| Stories Total | 2 |
| Size Interior | 1,100 - 1,500 Ft2 |
| Type | House |
| Utility Water | Municipal Water |
Land
| Acreage | No |
| Land Amenities | Hospital, Park, Place Of Worship, Schools |
| Sewer | Sanitary Sewer |
| Size Depth | 150 Ft |
| Size Frontage | 40 Ft |
| Size Irregular | 40 X 150 Ft |
| Size Total Text | 40 X 150 Ft |
| Zoning Description | R2 |
Rooms
| Level | Type | Length | Width | Dimensions |
|---|---|---|---|---|
| Second Level | Primary Bedroom | 4.11 m | 3.2 m | 4.11 m x 3.2 m |
| Second Level | Bedroom 2 | 4.54 m | 3.05 m | 4.54 m x 3.05 m |
| Second Level | Bedroom 3 | 3.2 m | 3.14 m | 3.2 m x 3.14 m |
| Second Level | Bathroom | 2.29 m | 1.37 m | 2.29 m x 1.37 m |
| Main Level | Living Room | 4 m | 3.26 m | 4 m x 3.26 m |
| Main Level | Kitchen | 5.21 m | 3.2 m | 5.21 m x 3.2 m |
| Main Level | Dining Room | 3.35 m | 3.05 m | 3.35 m x 3.05 m |
Contact Us
Contact us for more information

Shelby Tomlinson
Salesperson
4025 Dorchester Road, Suite 260
Niagara Falls, Ontario L2E 7K8
(866) 530-7737
exprealty.ca/

Emily Barry
Salesperson
4025 Dorchester Road, Suite 260
Niagara Falls, Ontario L2E 7K8
(866) 530-7737
exprealty.ca/




































