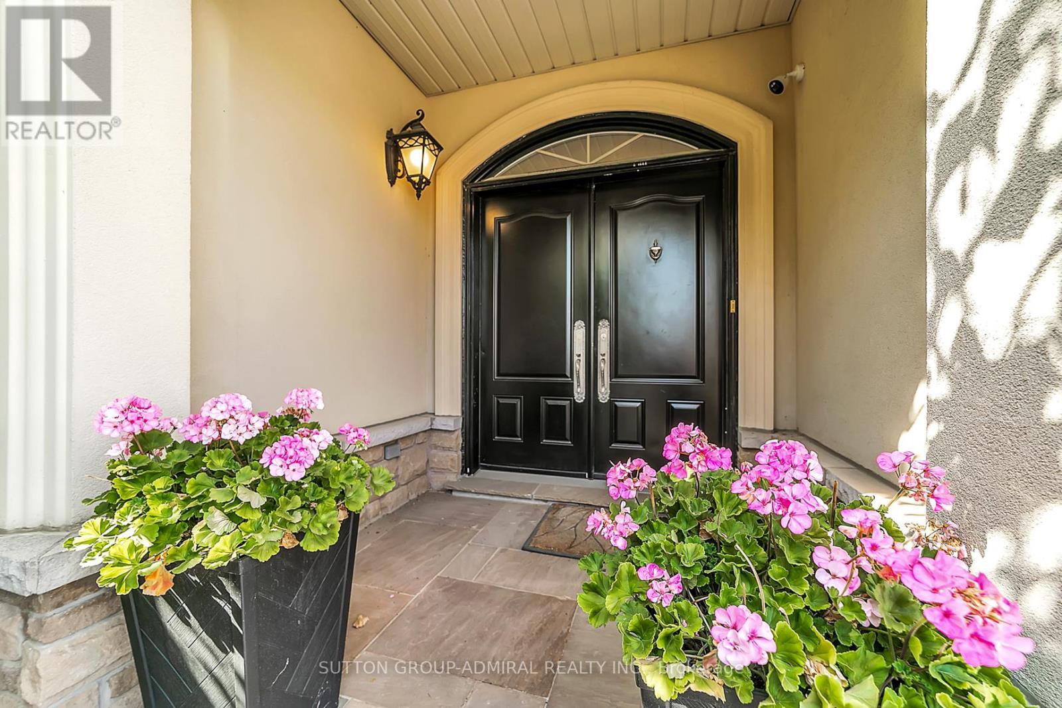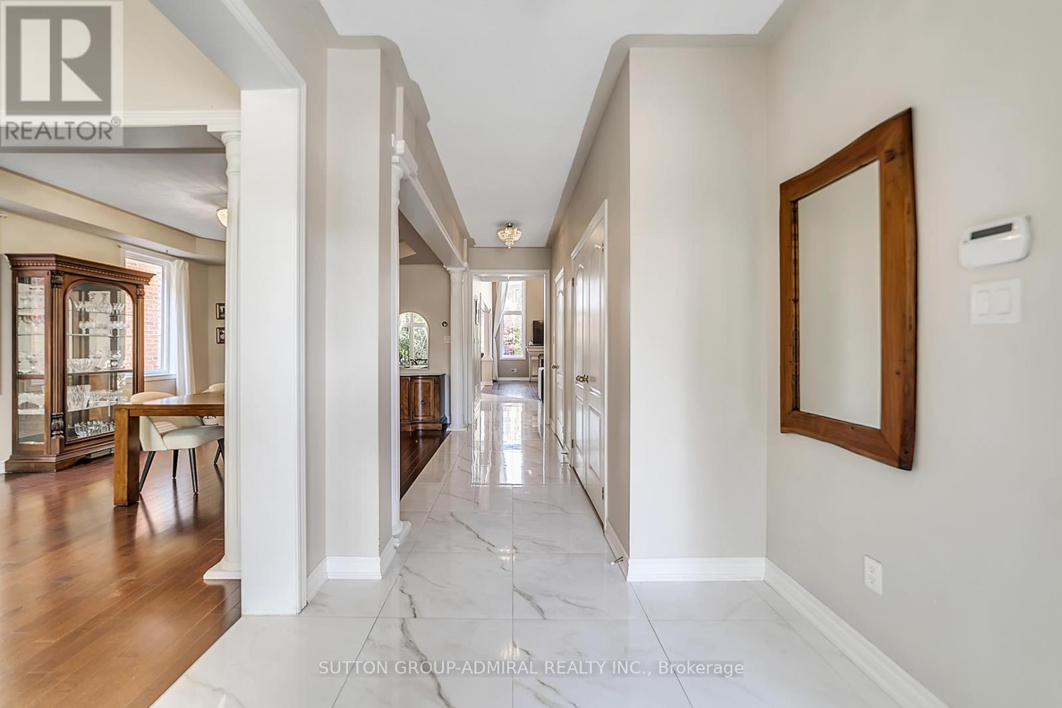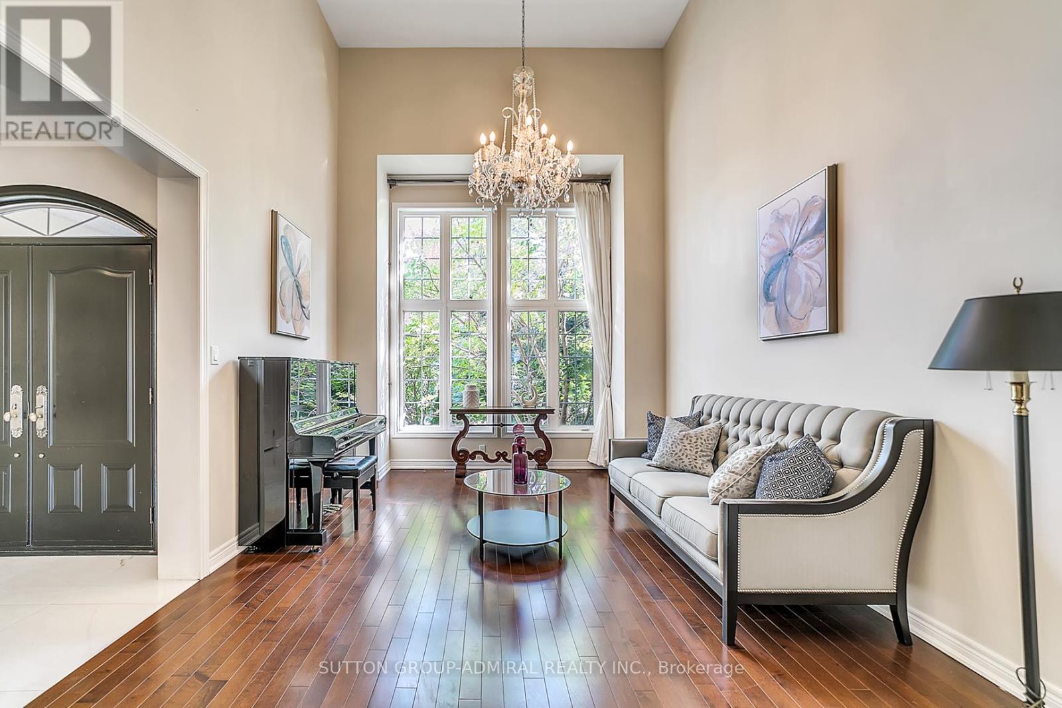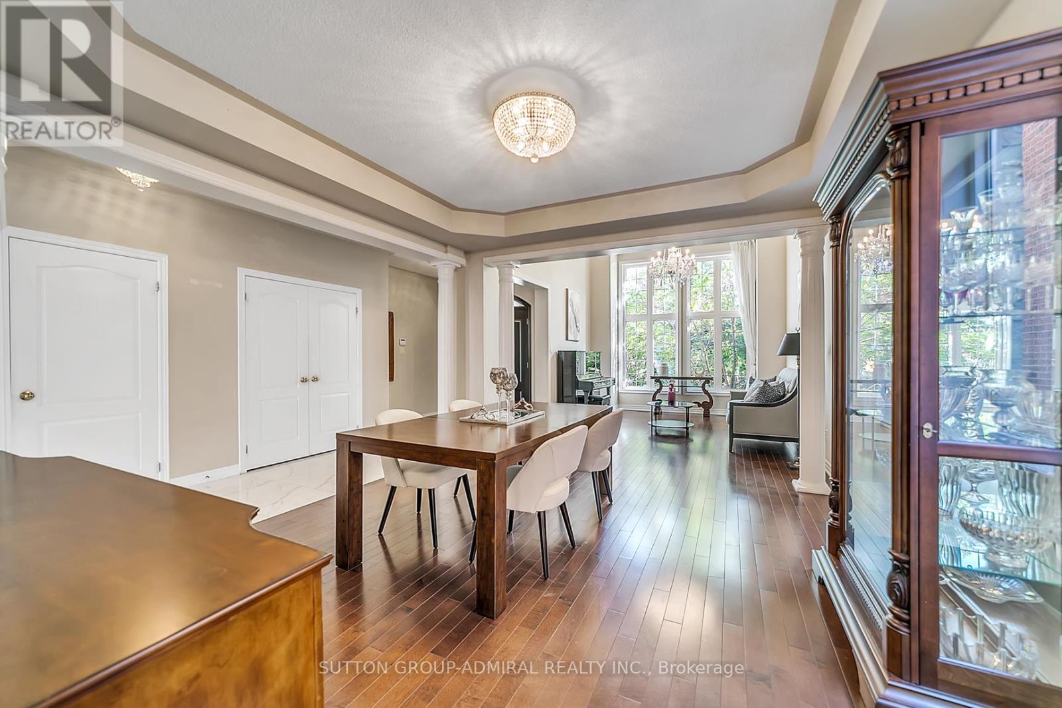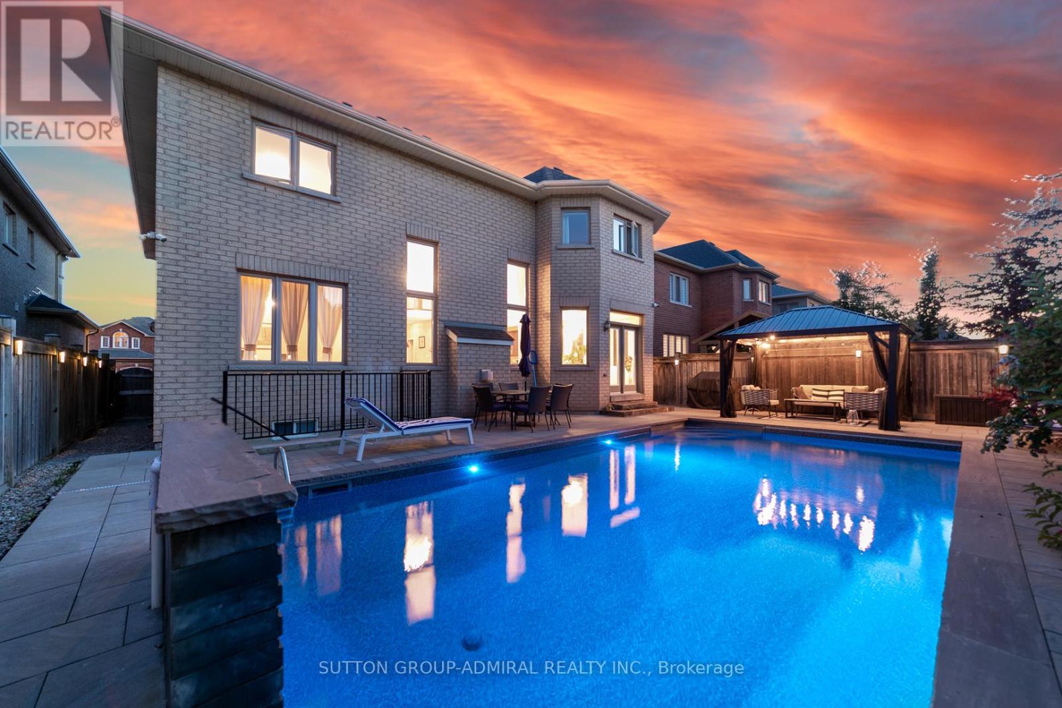472 Cunningham Drive Vaughan (Maple), Ontario L6A 0A8
$2,450,000
""Stunning executive home with a 3-car garage and a gourmet kitchen featuring a gas cooktop, KitchenAid appliances, granite counters, custom cabinetry, a large island, and breakfast bar. Highlights include 9-ft ceilings, a grand family room with 17-ft ceilings, modern fireplace, elongated windows, and a living room with cathedral windows. Spacious dining area opens to a patio, complemented by a butler's pantry, coffered ceiling dining room, large office, and chic powder room. Additional features include hardwood floors, an outdoor pool, finished basement with 2 bedrooms, and a security camera system. Located in a desirable neighborhood with top-ranking schools."" **** EXTRAS **** Finished walk-out bsmt offers additional living space, expanding the versatility of this remarkable home. Enjoy your evenings in the AMAIZING landscaped backyard. Roof 2018, Basement finishes and pool 2022 (id:35492)
Property Details
| MLS® Number | N9386322 |
| Property Type | Single Family |
| Community Name | Maple |
| Parking Space Total | 7 |
| Pool Type | Inground Pool |
Building
| Bathroom Total | 5 |
| Bedrooms Above Ground | 4 |
| Bedrooms Below Ground | 2 |
| Bedrooms Total | 6 |
| Appliances | Dishwasher, Dryer, Microwave, Range, Refrigerator, Stove, Washer, Window Coverings |
| Basement Development | Finished |
| Basement Features | Separate Entrance |
| Basement Type | N/a (finished) |
| Construction Style Attachment | Detached |
| Cooling Type | Central Air Conditioning |
| Exterior Finish | Stone, Stucco |
| Fireplace Present | Yes |
| Flooring Type | Tile, Hardwood |
| Half Bath Total | 1 |
| Heating Fuel | Natural Gas |
| Heating Type | Forced Air |
| Stories Total | 2 |
| Type | House |
| Utility Water | Municipal Water |
Parking
| Garage |
Land
| Acreage | No |
| Sewer | Sanitary Sewer |
| Size Depth | 115 Ft ,10 In |
| Size Frontage | 49 Ft ,2 In |
| Size Irregular | 49.21 X 115.9 Ft |
| Size Total Text | 49.21 X 115.9 Ft |
Rooms
| Level | Type | Length | Width | Dimensions |
|---|---|---|---|---|
| Second Level | Bedroom 4 | 4.28 m | 3.38 m | 4.28 m x 3.38 m |
| Second Level | Primary Bedroom | 7.22 m | 4.5 m | 7.22 m x 4.5 m |
| Second Level | Bedroom 2 | 4.63 m | 4.33 m | 4.63 m x 4.33 m |
| Second Level | Bedroom 3 | 4.82 m | 3.38 m | 4.82 m x 3.38 m |
| Main Level | Foyer | 6.4 m | 1.5 m | 6.4 m x 1.5 m |
| Main Level | Living Room | 5.09 m | 3.69 m | 5.09 m x 3.69 m |
| Main Level | Dining Room | 4.22 m | 4.09 m | 4.22 m x 4.09 m |
| Main Level | Family Room | 6.17 m | 4.43 m | 6.17 m x 4.43 m |
| Main Level | Kitchen | 4.58 m | 4.14 m | 4.58 m x 4.14 m |
| Main Level | Eating Area | 3.9 m | 3.5 m | 3.9 m x 3.5 m |
| Main Level | Office | 4.18 m | 3.34 m | 4.18 m x 3.34 m |
https://www.realtor.ca/real-estate/27514615/472-cunningham-drive-vaughan-maple-maple
Interested?
Contact us for more information
Sean Shahvari
Salesperson
(416) 829-5953
www.mrrichmondhillhomes.ca/
https://www.facebook.com/seanshahvarigroup/?modal=admin_todo_tour
1206 Centre Street
Thornhill, Ontario L4J 3M9
(416) 739-7200
(416) 739-9367
www.suttongroupadmiral.com/

Sahar Radmehr
Salesperson
1206 Centre Street
Thornhill, Ontario L4J 3M9
(416) 739-7200
(416) 739-9367
www.suttongroupadmiral.com/



