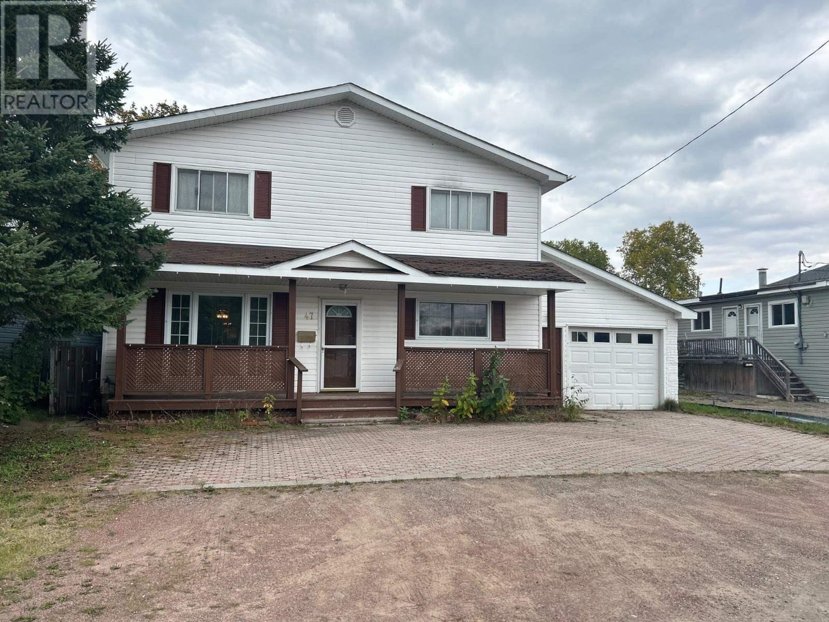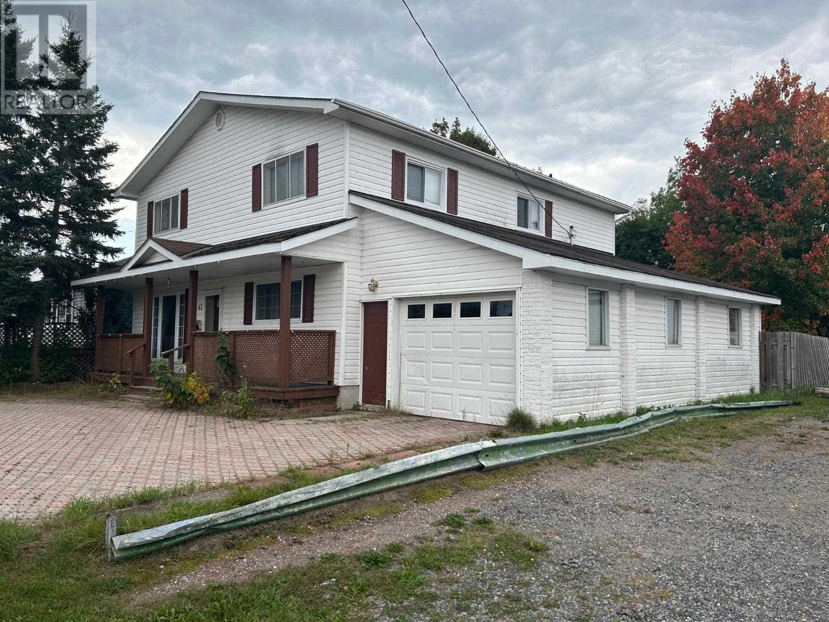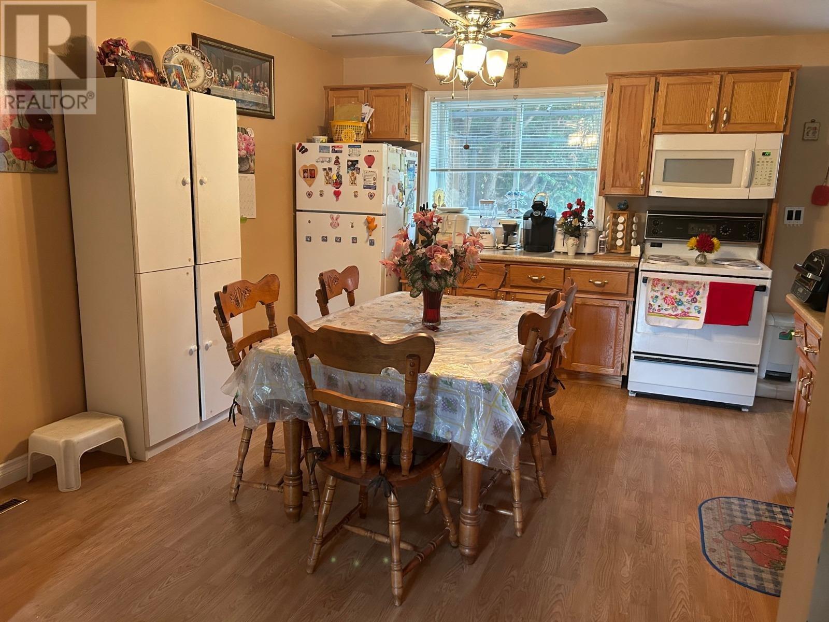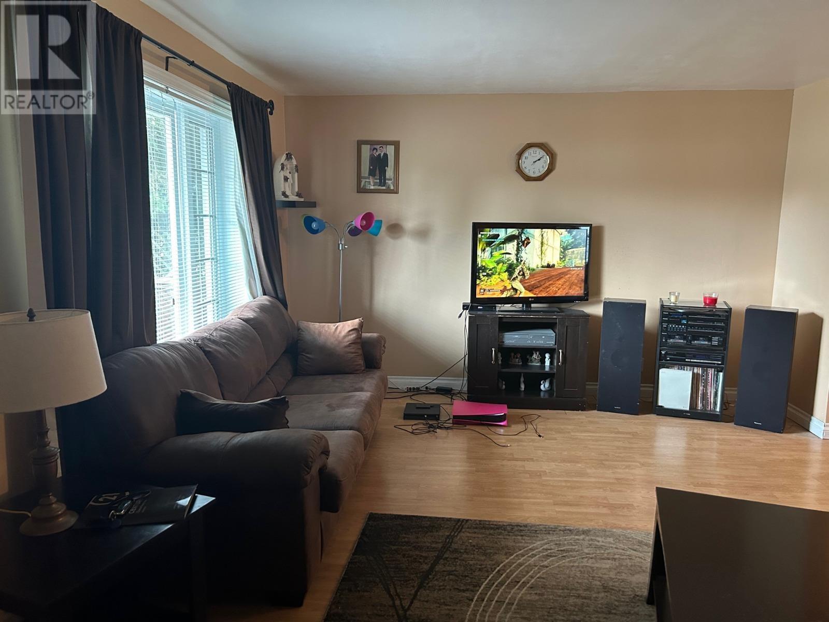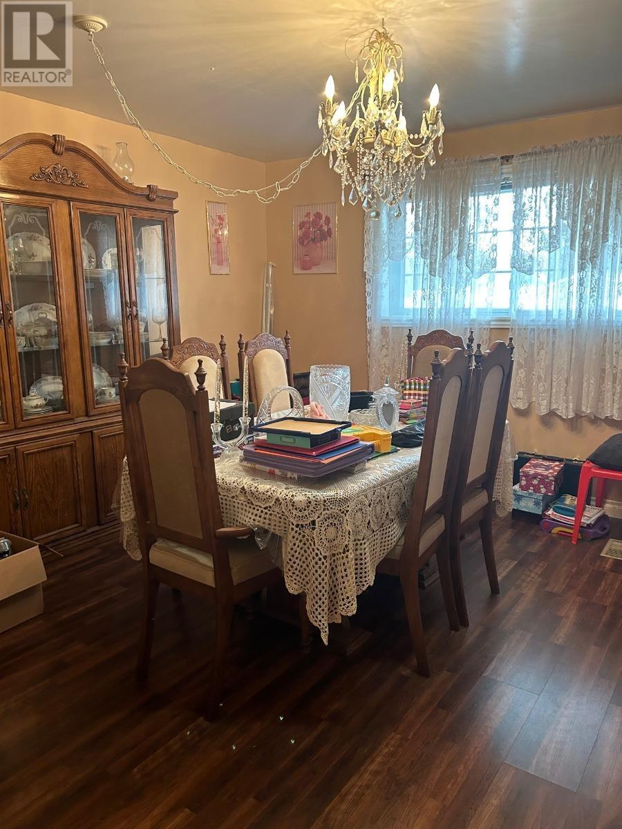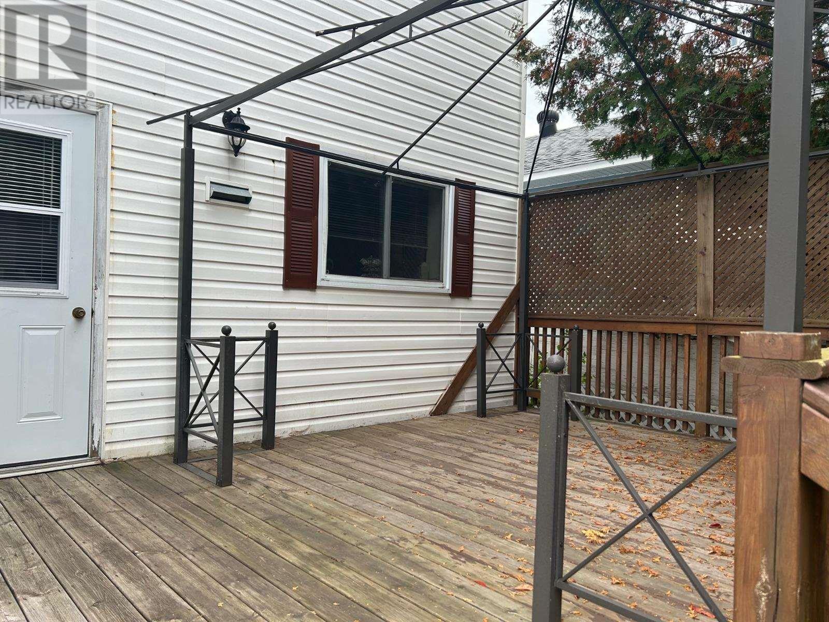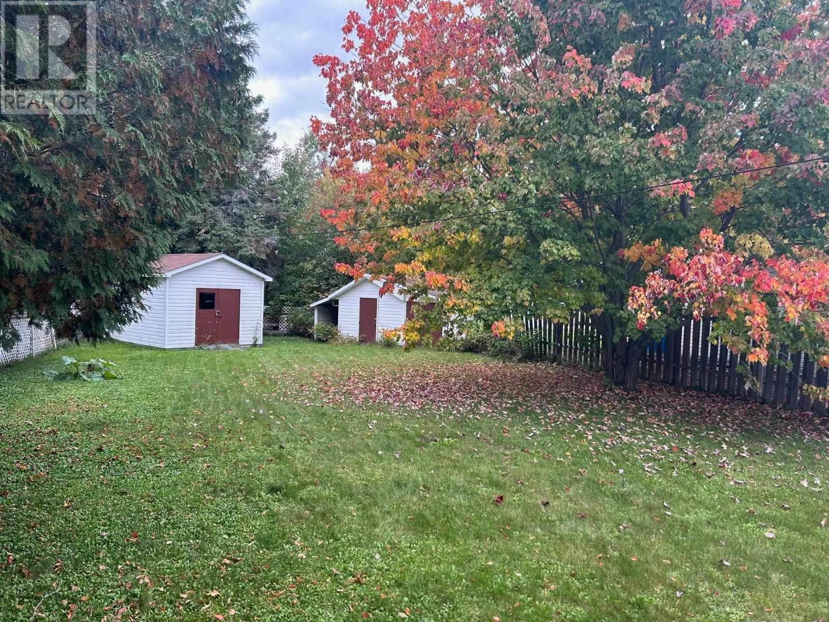47 Wiber St Sault Ste. Marie, Ontario P6B 5L4
4 Bedroom
2 Bathroom
1,680 ft2
2 Level
Forced Air
$299,900
Looking for a 4 bedroom home? 2 full bathrooms, spacious room sizes, huge 150ft lot, Storage sheds, plus attached single car garage. Formal dining room plus main floor laundry make for comfortable living. Ample parking and located in a great East End location. House being sold "As Is". (id:35492)
Property Details
| MLS® Number | SM232402 |
| Property Type | Single Family |
| Community Name | Sault Ste. Marie |
| Communication Type | High Speed Internet |
| Community Features | Bus Route |
| Features | Interlocking Driveway |
| Storage Type | Storage Shed |
| Structure | Shed |
Building
| Bathroom Total | 2 |
| Bedrooms Above Ground | 4 |
| Bedrooms Total | 4 |
| Age | Age Is Unknown |
| Appliances | Microwave Built-in, Dishwasher, Stove, Dryer, Washer |
| Architectural Style | 2 Level |
| Basement Type | None |
| Construction Style Attachment | Detached |
| Exterior Finish | Vinyl |
| Heating Fuel | Natural Gas |
| Heating Type | Forced Air |
| Stories Total | 2 |
| Size Interior | 1,680 Ft2 |
| Utility Water | Municipal Water |
Parking
| Garage |
Land
| Acreage | No |
| Fence Type | Fenced Yard |
| Sewer | Sanitary Sewer |
| Size Depth | 150 Ft |
| Size Frontage | 50.0000 |
| Size Irregular | 50x150 |
| Size Total Text | 50x150|under 1/2 Acre |
Rooms
| Level | Type | Length | Width | Dimensions |
|---|---|---|---|---|
| Second Level | Bedroom | 13x11.9 | ||
| Second Level | Bedroom | 13x11.7 | ||
| Second Level | Bedroom | 13x11.7 | ||
| Second Level | Bedroom | 11x9.9 | ||
| Second Level | Bathroom | x0 | ||
| Main Level | Kitchen | 12.3x12.10 | ||
| Main Level | Living Room | 13x12.4 | ||
| Main Level | Dining Room | 11x11 | ||
| Main Level | Laundry Room | x0 | ||
| Main Level | Bathroom | x0 |
Utilities
| Cable | Available |
| Electricity | Available |
| Natural Gas | Available |
https://www.realtor.ca/real-estate/26113249/47-wiber-st-sault-ste-marie-sault-ste-marie
Contact Us
Contact us for more information
Century 21 Choice Realty Inc.
121 Brock St.
Sault Ste. Marie, Ontario P6A 3B6
121 Brock St.
Sault Ste. Marie, Ontario P6A 3B6
(705) 942-2100
(705) 942-9892
choicerealty.c21.ca/

