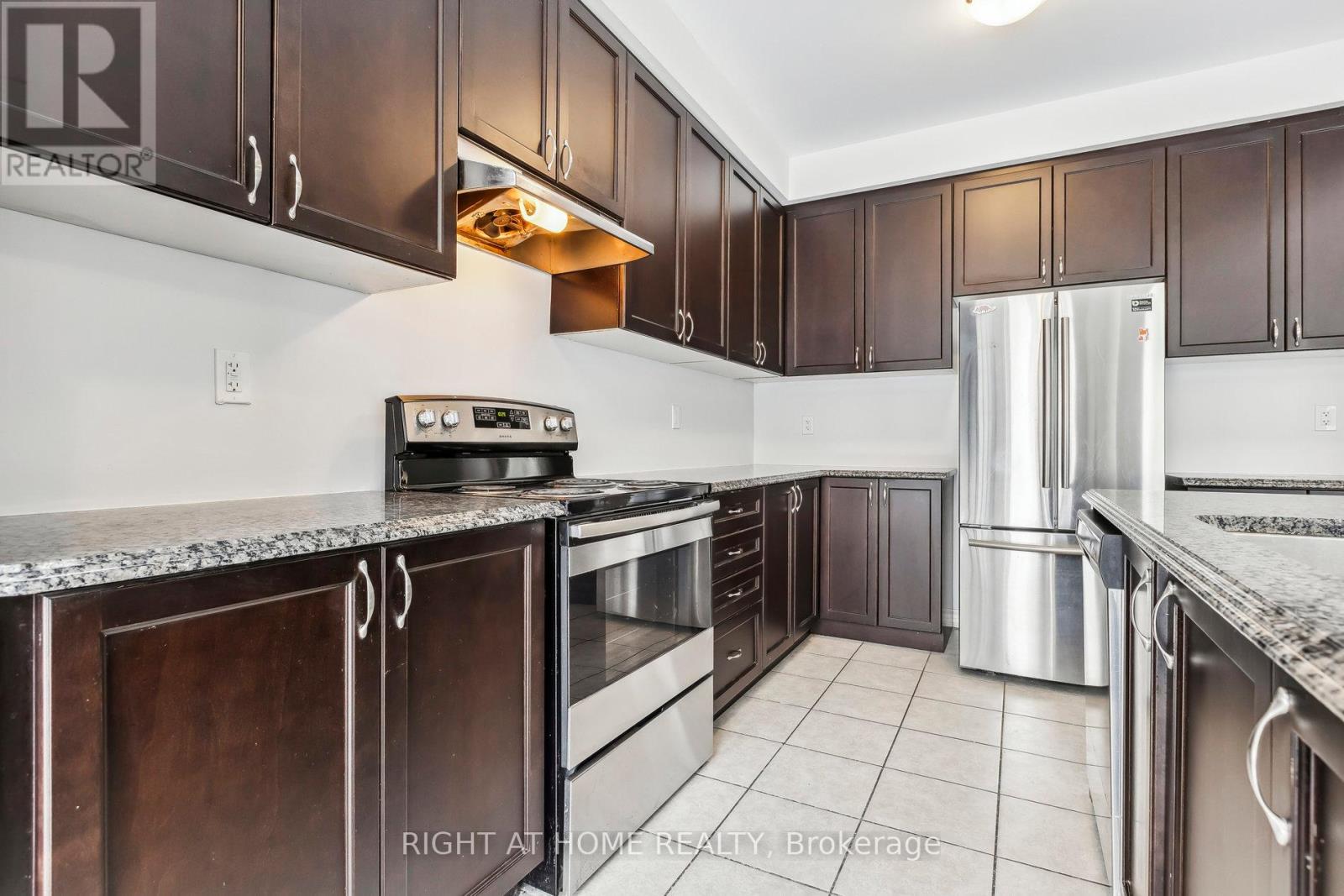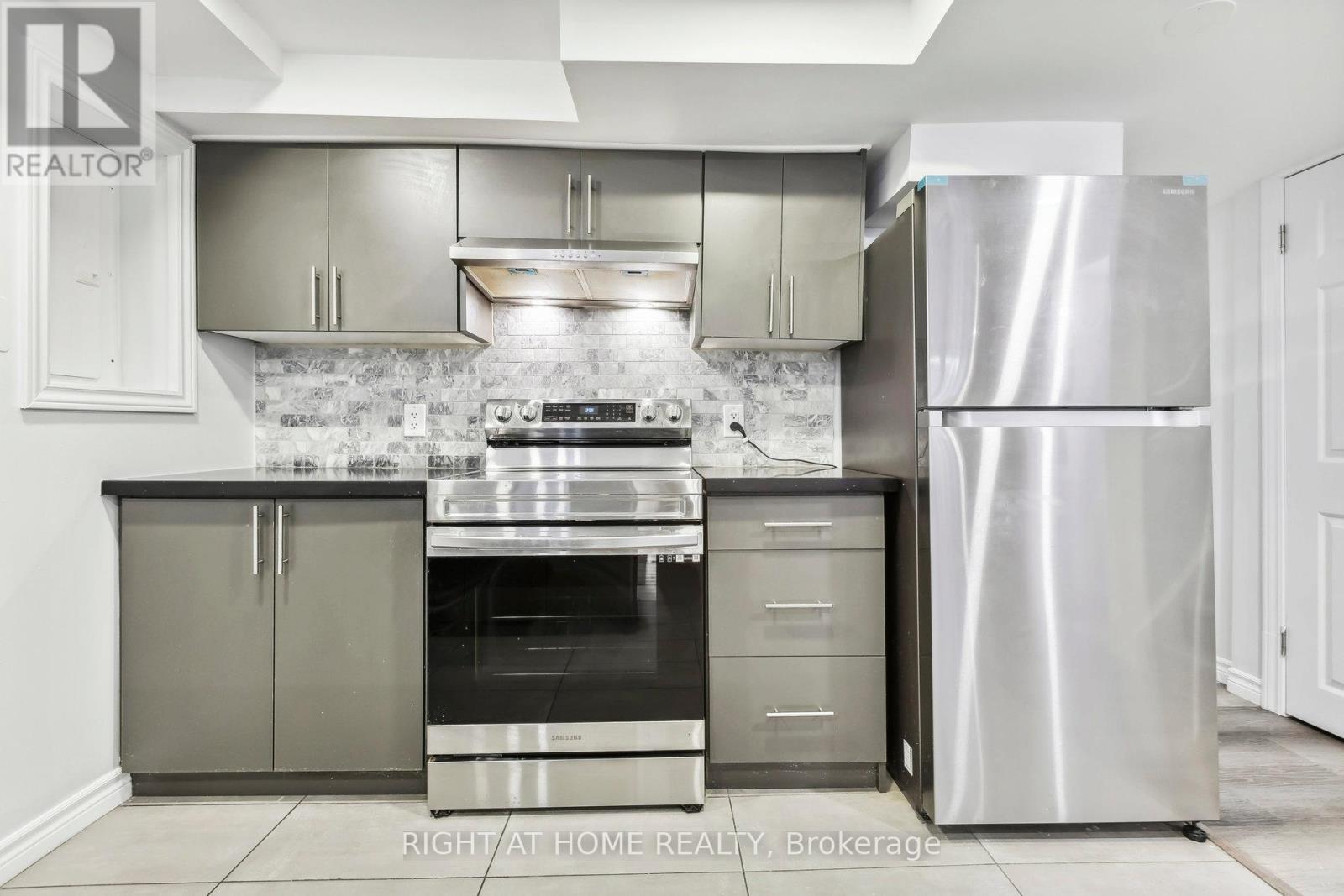47 Watermill Street Kitchener, Ontario N2P 0H4
$999,000
Investors paradise!! Spectacular 3 Bedrooms Detached house with 2 Bed Legal basement Apartment for extra income. This house is situated In One Of The Most Desirable Neighborhoods Of Doon South In Kitchener. Walking Distance To Breathtaking Scenic Trails /Views and Short Distance From Hwy 401. This Home Has Fantastic Curb Appeal With Full Brick Front Elevation , 9' Ceilings on main floor, Den/Living room, Gourmet Kitchen With Quartz Countertops and Gleaming Hard-Wood Floor on Main, Carpet on stairs and second floor. Legal basement apartment with 2 bedrooms and 2 washrooms for extra income (separate side entrance and laundry) **** EXTRAS **** 2 Bedroom Legal Basement Apartment (with 2 washrooms) with separate entrance and laundry (id:35492)
Property Details
| MLS® Number | X11887481 |
| Property Type | Single Family |
| Parking Space Total | 4 |
Building
| Bathroom Total | 5 |
| Bedrooms Above Ground | 3 |
| Bedrooms Below Ground | 2 |
| Bedrooms Total | 5 |
| Appliances | Water Heater |
| Basement Development | Finished |
| Basement Features | Separate Entrance |
| Basement Type | N/a (finished) |
| Construction Style Attachment | Detached |
| Cooling Type | Central Air Conditioning |
| Exterior Finish | Brick Facing |
| Foundation Type | Poured Concrete |
| Heating Fuel | Natural Gas |
| Heating Type | Forced Air |
| Stories Total | 2 |
| Size Interior | 1,500 - 2,000 Ft2 |
| Type | House |
| Utility Water | Municipal Water |
Parking
| Garage |
Land
| Acreage | No |
| Sewer | Sanitary Sewer |
| Size Depth | 115 Ft ,1 In |
| Size Frontage | 30 Ft ,1 In |
| Size Irregular | 30.1 X 115.1 Ft |
| Size Total Text | 30.1 X 115.1 Ft |
Rooms
| Level | Type | Length | Width | Dimensions |
|---|---|---|---|---|
| Second Level | Primary Bedroom | 4 m | 5 m | 4 m x 5 m |
| Second Level | Bedroom 2 | 3.1 m | 3 m | 3.1 m x 3 m |
| Second Level | Bedroom 3 | 3.6 m | 3.1 m | 3.6 m x 3.1 m |
| Basement | Kitchen | 7 m | 3 m | 7 m x 3 m |
| Basement | Living Room | 7 m | 3 m | 7 m x 3 m |
| Basement | Bedroom | 3 m | 2.3 m | 3 m x 2.3 m |
| Basement | Bedroom 2 | 2 m | 2 m | 2 m x 2 m |
| Ground Level | Living Room | 2.1 m | 2.7 m | 2.1 m x 2.7 m |
| Ground Level | Family Room | 3.5 m | 4.9 m | 3.5 m x 4.9 m |
| Ground Level | Kitchen | 3 m | 2.7 m | 3 m x 2.7 m |
| Ground Level | Dining Room | 3.4 m | 3.4 m | 3.4 m x 3.4 m |
| Ground Level | Eating Area | 3 m | 2.7 m | 3 m x 2.7 m |
https://www.realtor.ca/real-estate/27725960/47-watermill-street-kitchener
Contact Us
Contact us for more information

Santhosh Pulluri
Salesperson
480 Eglinton Ave West #30, 106498
Mississauga, Ontario L5R 0G2
(905) 565-9200
(905) 565-6677
www.rightathomerealty.com/










































