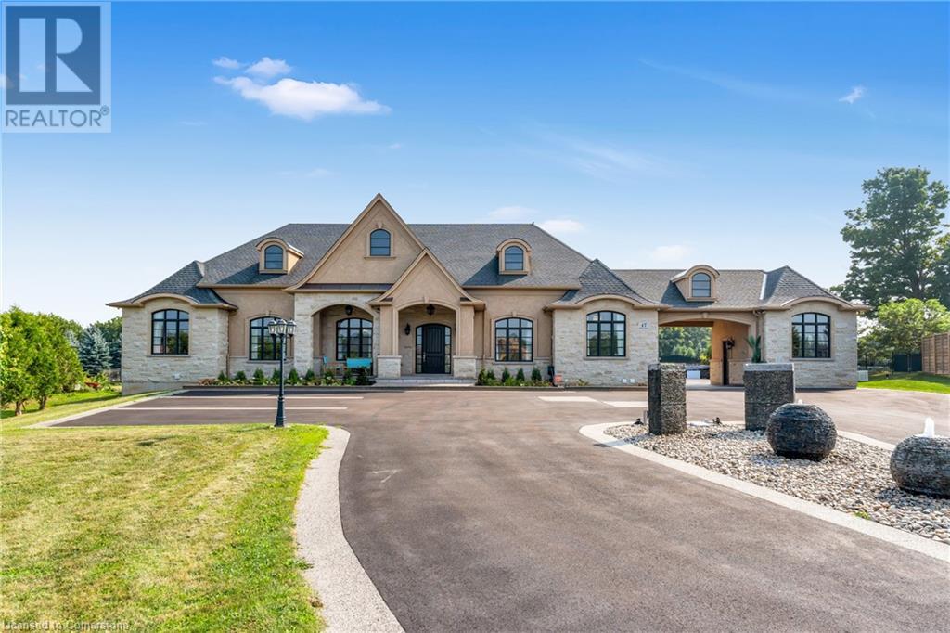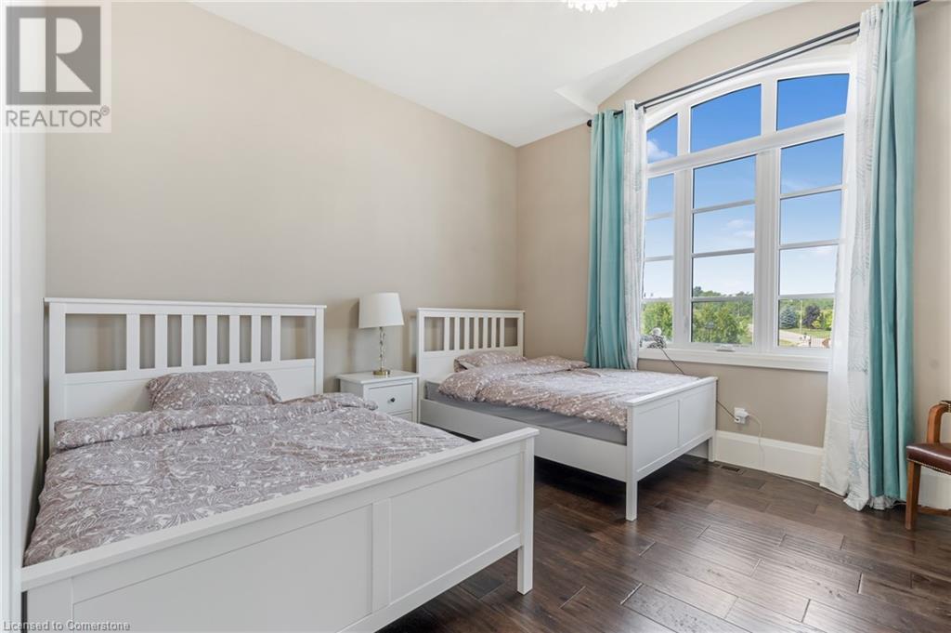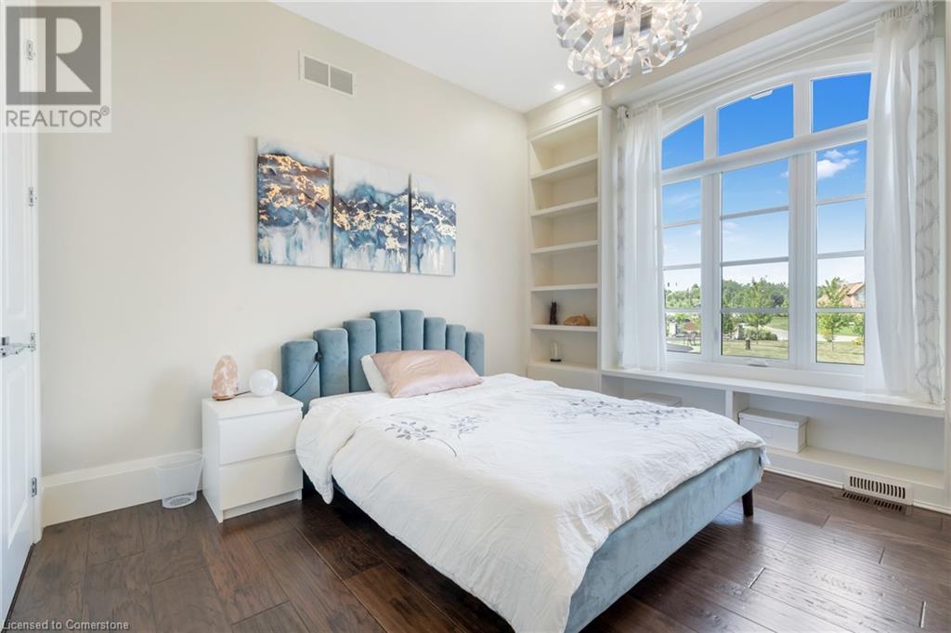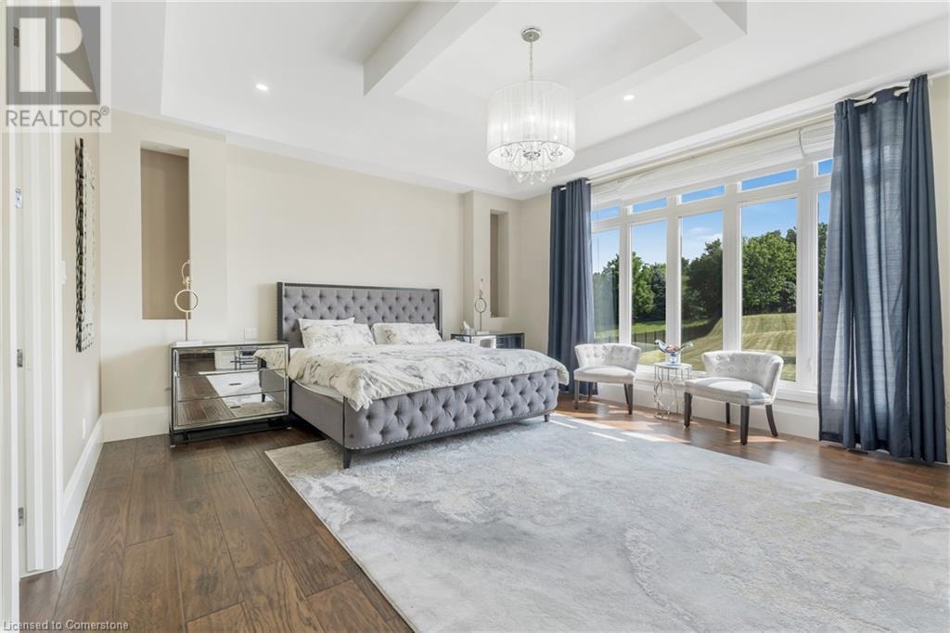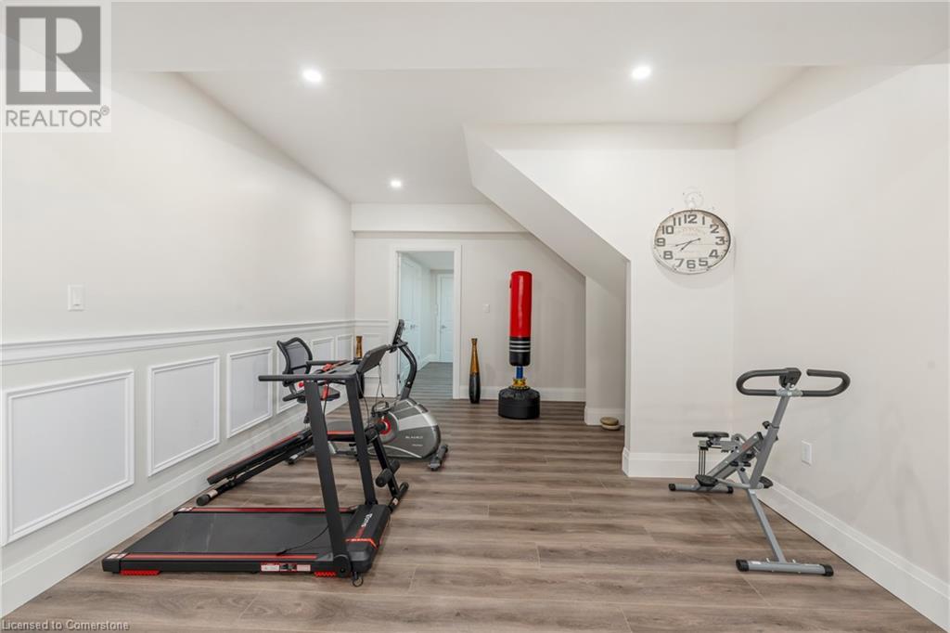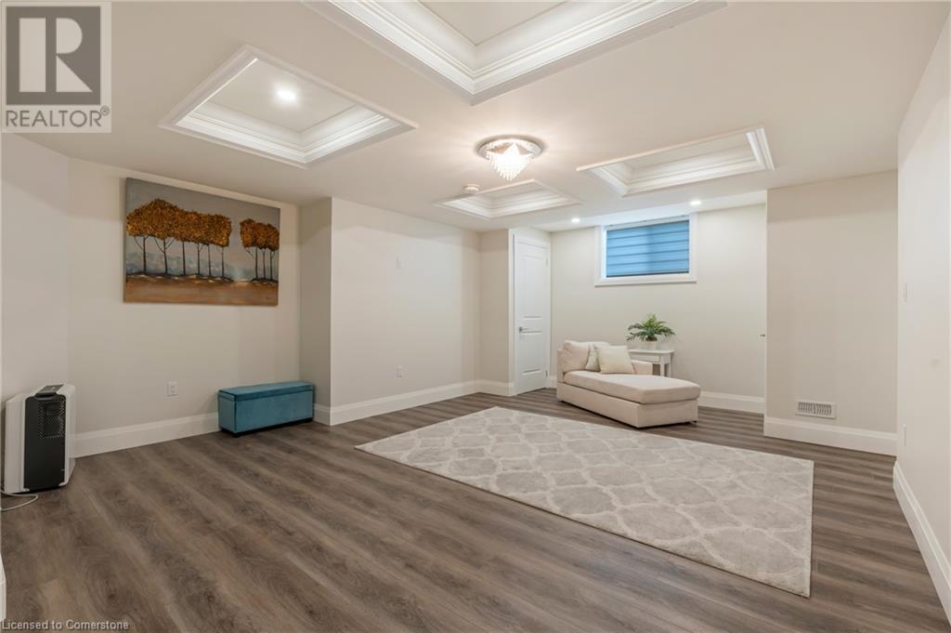47 Tews Lane Dundas, Ontario L9H 7N4
$4,995,000
Discover the epitome of luxury at 47 Tews Lane, a sprawling bungalow on 1.85 acres in Dundas, just 7 minutes from downtown. This magnificent property boasts over 8,000 sq. ft. of living space with 14-foot ceilings, 6 bathrooms, 3 fully equipped kitchens, a theater room, and a professional-grade tennis court. Perfect for extended families, it offers separate entrances for up to three households or can be enjoyed as one grand mansion. Car enthusiasts will appreciate the oversized 4-car garage. A rare opportunity for elegant living in a prime location. (id:35492)
Property Details
| MLS® Number | XH4203541 |
| Property Type | Single Family |
| Amenities Near By | Park |
| Community Features | Quiet Area |
| Equipment Type | Water Heater |
| Features | Cul-de-sac, Conservation/green Belt, Paved Driveway, Carpet Free, Sump Pump |
| Parking Space Total | 16 |
| Rental Equipment Type | Water Heater |
Building
| Bathroom Total | 6 |
| Bedrooms Above Ground | 4 |
| Bedrooms Below Ground | 2 |
| Bedrooms Total | 6 |
| Appliances | Garage Door Opener |
| Architectural Style | Bungalow |
| Basement Development | Finished |
| Basement Type | Full (finished) |
| Construction Style Attachment | Detached |
| Exterior Finish | Brick, Stone |
| Foundation Type | Poured Concrete |
| Half Bath Total | 2 |
| Heating Fuel | Natural Gas |
| Heating Type | Forced Air |
| Stories Total | 1 |
| Size Interior | 4,600 Ft2 |
| Type | House |
| Utility Water | Dug Well, Well |
Parking
| Attached Garage |
Land
| Acreage | No |
| Land Amenities | Park |
| Sewer | Septic System |
| Size Depth | 548 Ft |
| Size Frontage | 104 Ft |
| Size Total Text | 1/2 - 1.99 Acres |
| Soil Type | Clay |
Rooms
| Level | Type | Length | Width | Dimensions |
|---|---|---|---|---|
| Basement | Recreation Room | 13'4'' x 35'5'' | ||
| Basement | Kitchen | 15'3'' x 31'0'' | ||
| Basement | 2pc Bathroom | Measurements not available | ||
| Basement | Bedroom | 13'7'' x 18'8'' | ||
| Basement | 4pc Bathroom | Measurements not available | ||
| Basement | Bedroom | 28'7'' x 17'7'' | ||
| Main Level | 4pc Bathroom | Measurements not available | ||
| Main Level | Bedroom | 19'8'' x 13'0'' | ||
| Main Level | Bedroom | 15'0'' x 13'0'' | ||
| Main Level | Bedroom | 12'3'' x 13'7'' | ||
| Main Level | 5pc Bathroom | Measurements not available | ||
| Main Level | Primary Bedroom | 22'6'' x 19'0'' | ||
| Main Level | 2pc Bathroom | Measurements not available | ||
| Main Level | 3pc Bathroom | Measurements not available | ||
| Main Level | Sunroom | 22'3'' x 14'4'' | ||
| Main Level | Office | 20'3'' x 22'9'' | ||
| Main Level | Family Room | 15'1'' x 14'8'' | ||
| Main Level | Dining Room | 13'1'' x 16'0'' | ||
| Main Level | Living Room | 21'4'' x 17'3'' | ||
| Main Level | Kitchen | 26'2'' x 16'2'' |
https://www.realtor.ca/real-estate/27427012/47-tews-lane-dundas
Contact Us
Contact us for more information

Dennis J. Petis
Broker
(905) 574-8333
#250-2247 Rymal Road East
Stoney Creek, Ontario L8J 2V8
(905) 574-3038
(905) 574-8333
www.royallepagemacro.ca/

Payam Alidadi Kafraj
Salesperson
(905) 575-7217
1595 Upper James St Unit 4b
Hamilton, Ontario L9B 0H7
(905) 575-5478
(905) 575-7217

