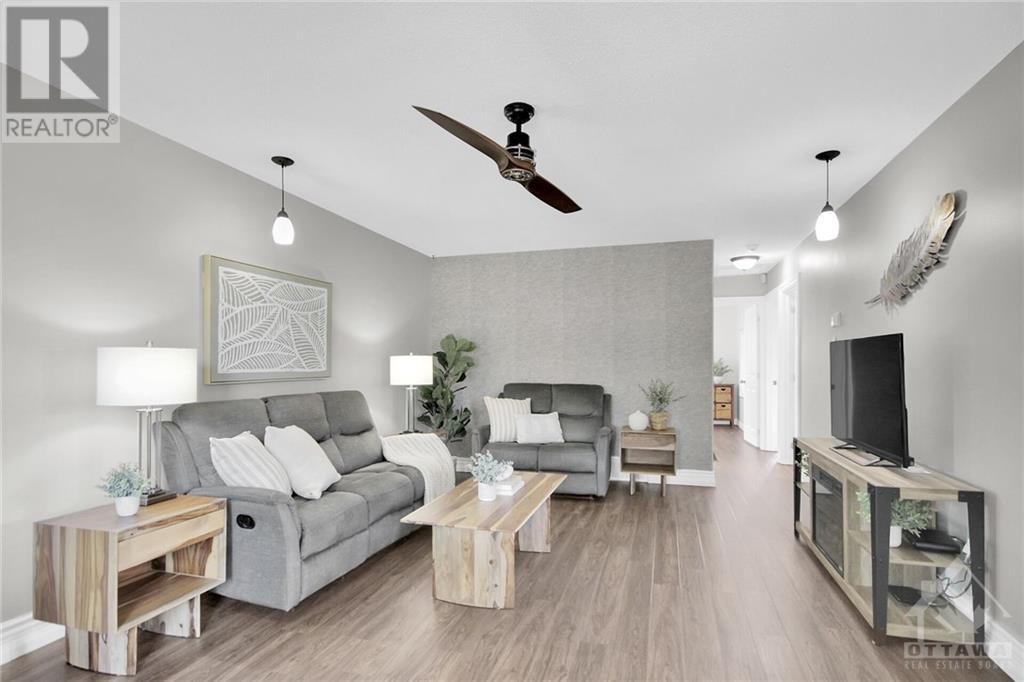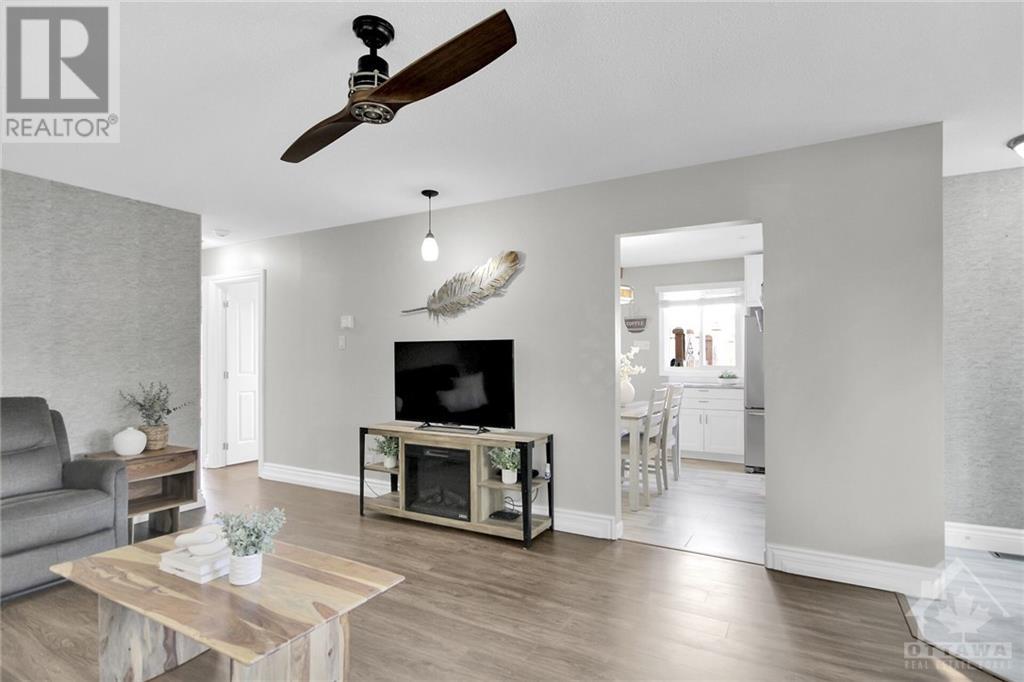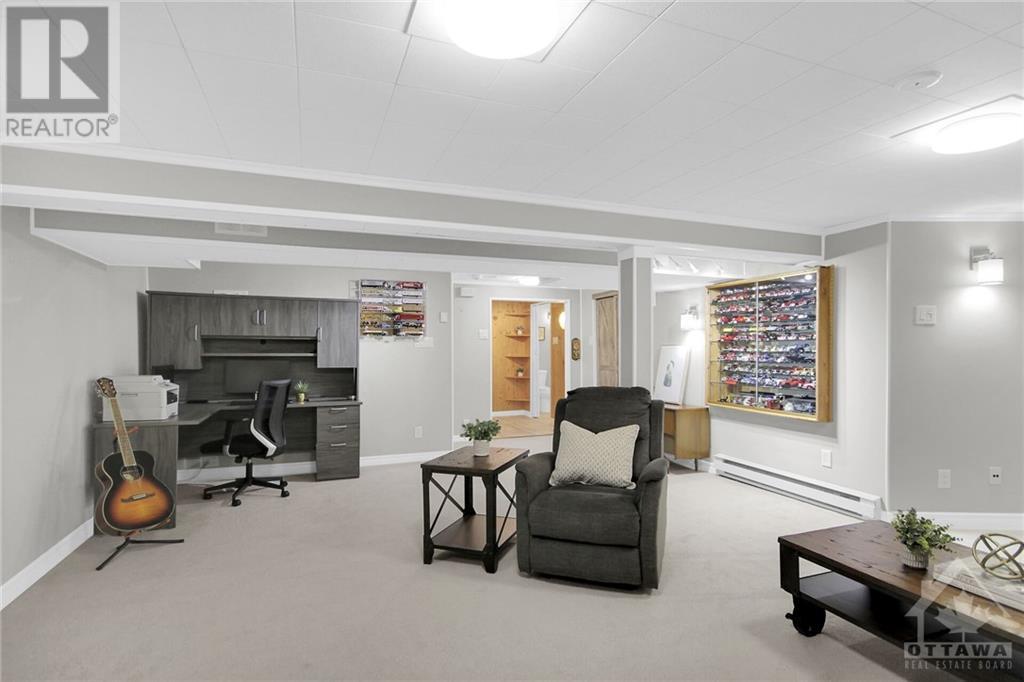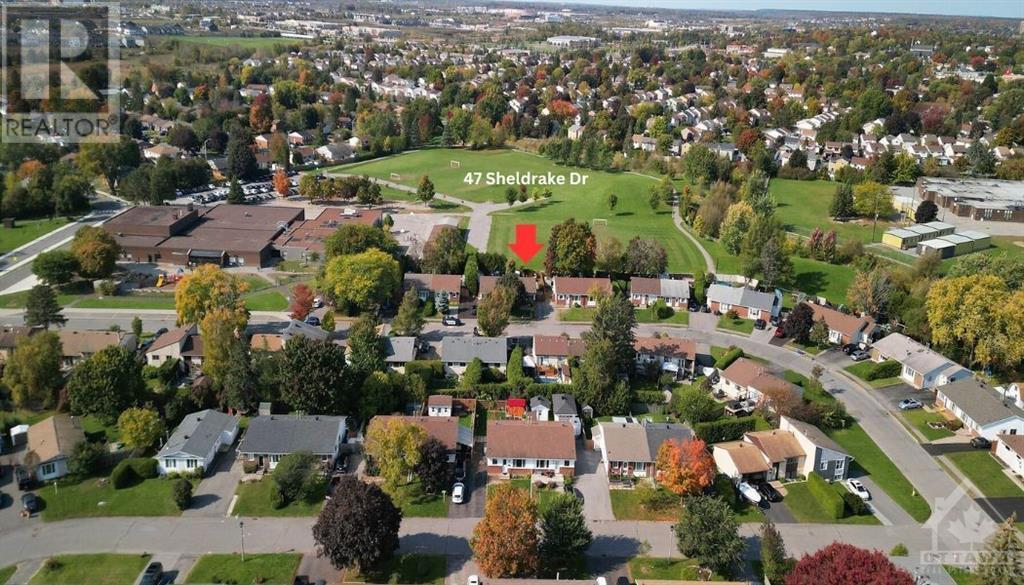47 Sheldrake Drive Ottawa, Ontario K2L 1S5
$574,900
Located in the family-friendly neighborhood of Glen Cairn, this impeccable bungalow offers a perfect blend of comfort & convenience. 3 bdrms w/full bath on main floor. Updated kitchen w/new appliances(20), providing ample storage with a modern touch. Bright Livingroom w/laminate flooring throughout, spacious primary bedroom, updated 4 pce bathroom. Patio door access from 2nd bdrm leading to fully fenced backyard w/no rear neighbors. Deck(20). Outdoor space enhanced w/outdoor lighting, interlock patio & a storage shed for added convenience. LL is fully finished w/ 3-piece bathroom(21), carpet(24). Key updates include a roof (22), furnace, AC, and humidifier(17), updated windows, exterior doors(24). Additionally, the home boasts fresh paint throughout and upgraded eavestroughs w/leaf guards(20), ensuring low maintenance. Walking distance to elementary schools, parks, & the scenic Trans Canada Trail, ideally situated for an active family lifestyle, empty nester or investor. book today! (id:35492)
Property Details
| MLS® Number | 1415665 |
| Property Type | Single Family |
| Neigbourhood | Glen Cairn |
| Amenities Near By | Public Transit, Recreation Nearby, Shopping |
| Community Features | Family Oriented |
| Parking Space Total | 2 |
| Storage Type | Storage Shed |
Building
| Bathroom Total | 2 |
| Bedrooms Above Ground | 3 |
| Bedrooms Total | 3 |
| Appliances | Refrigerator, Dishwasher, Dryer, Freezer, Hood Fan, Stove, Washer |
| Architectural Style | Bungalow |
| Basement Development | Finished |
| Basement Type | Full (finished) |
| Constructed Date | 1974 |
| Construction Material | Poured Concrete |
| Construction Style Attachment | Semi-detached |
| Cooling Type | Central Air Conditioning |
| Exterior Finish | Brick, Siding |
| Fireplace Present | Yes |
| Fireplace Total | 1 |
| Flooring Type | Wall-to-wall Carpet, Laminate |
| Foundation Type | Poured Concrete |
| Heating Fuel | Natural Gas |
| Heating Type | Forced Air |
| Stories Total | 1 |
| Type | House |
| Utility Water | Municipal Water |
Parking
| None |
Land
| Acreage | No |
| Fence Type | Fenced Yard |
| Land Amenities | Public Transit, Recreation Nearby, Shopping |
| Sewer | Municipal Sewage System |
| Size Depth | 99 Ft ,11 In |
| Size Frontage | 35 Ft |
| Size Irregular | 34.96 Ft X 99.89 Ft |
| Size Total Text | 34.96 Ft X 99.89 Ft |
| Zoning Description | Residential |
Rooms
| Level | Type | Length | Width | Dimensions |
|---|---|---|---|---|
| Lower Level | Family Room | 20'10" x 20'0" | ||
| Lower Level | 3pc Bathroom | 9'6" x 5'7" | ||
| Lower Level | Laundry Room | 12'7" x 11'4" | ||
| Lower Level | Storage | Measurements not available | ||
| Main Level | Foyer | 6'6" x 3'8" | ||
| Main Level | Living Room | 20'2" x 12'10" | ||
| Main Level | Kitchen | 12'10" x 10'1" | ||
| Main Level | Full Bathroom | 9'7" x 4'10" | ||
| Main Level | Primary Bedroom | 12'11" x 10'1" | ||
| Main Level | Bedroom | 10'10" x 10'7" | ||
| Main Level | Bedroom | 11'0" x 8'0" |
https://www.realtor.ca/real-estate/27536517/47-sheldrake-drive-ottawa-glen-cairn
Interested?
Contact us for more information

Lisa Fitzpatrick
Salesperson
www.lisafitzpatrick.ca/
https://www.facebook.com/lisafitzpatrickottawarealestate/
https://www.linkedin.com/in/lisa-fitzpatrick-b478754b/

484 Hazeldean Road, Unit #1
Ottawa, Ontario K2L 1V4
(613) 592-6400
(613) 592-4945
www.teamrealty.ca

































