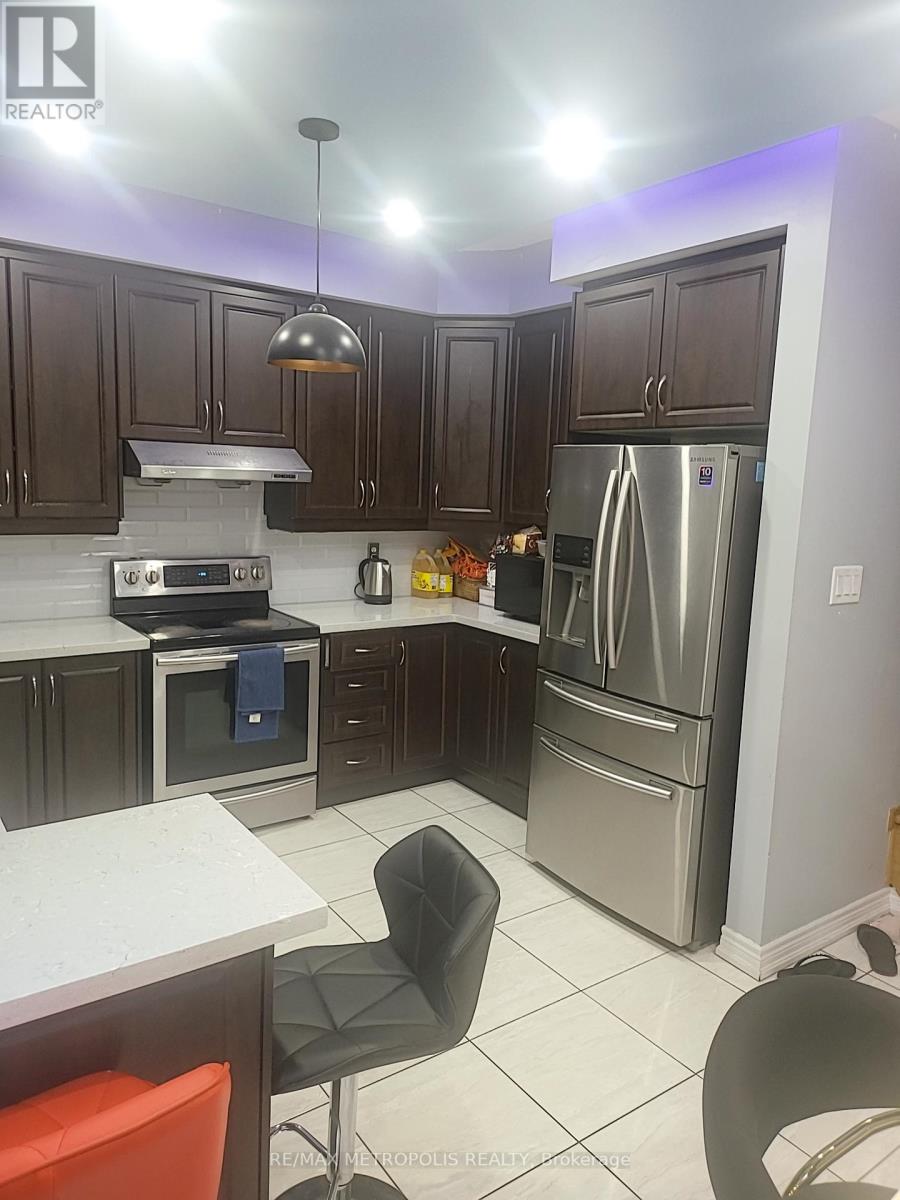47 Sea Drifter Crescent Brampton, Ontario L6P 4B1
$929,900Maintenance, Parcel of Tied Land
$81.84 Monthly
Maintenance, Parcel of Tied Land
$81.84 MonthlyVery excited to present this beautiful End unit Condo freehold town home with walk-out basement. A spacious 3+1 bed, 2.5 washrooms in the highly sought-after location in Brampton. This home open-concept layout seamlessly connects the kitchen and great room, perfect for modern living. With large windows flooding the space with natural light, it provides both comfort and elegance and with Pot Lights on Main Floor and beautiful Countertops. Conveniently located just minutes from Highway 407, 427 and Hwy 50. This property boasts an excellent walk score and easy access to everything you need.594/2000 **** EXTRAS **** All Existing; Freehold Townhome With Common Element Fees Approx $81.84 Per Month. Stainless Steel Appliances, Central AC, Dishwasher, Washer & Dryer in Upper and Lower Levels, Maintenance Free Backyard. Pot Lights Outside Front And Back. (id:35492)
Property Details
| MLS® Number | W11901553 |
| Property Type | Single Family |
| Community Name | Bram East |
| Amenities Near By | Place Of Worship, Schools |
| Community Features | School Bus |
| Equipment Type | Water Heater |
| Parking Space Total | 2 |
| Rental Equipment Type | Water Heater |
Building
| Bathroom Total | 3 |
| Bedrooms Above Ground | 3 |
| Bedrooms Below Ground | 1 |
| Bedrooms Total | 4 |
| Appliances | Garage Door Opener Remote(s) |
| Basement Development | Finished |
| Basement Features | Walk Out |
| Basement Type | N/a (finished) |
| Construction Style Attachment | Attached |
| Cooling Type | Central Air Conditioning |
| Exterior Finish | Brick, Stone |
| Flooring Type | Ceramic, Carpeted |
| Foundation Type | Unknown |
| Half Bath Total | 1 |
| Heating Fuel | Natural Gas |
| Heating Type | Forced Air |
| Stories Total | 2 |
| Size Interior | 1,500 - 2,000 Ft2 |
| Type | Row / Townhouse |
| Utility Water | Municipal Water |
Parking
| Garage |
Land
| Acreage | No |
| Land Amenities | Place Of Worship, Schools |
| Sewer | Sanitary Sewer |
| Size Depth | 80 Ft ,1 In |
| Size Frontage | 21 Ft ,1 In |
| Size Irregular | 21.1 X 80.1 Ft ; See Sch B |
| Size Total Text | 21.1 X 80.1 Ft ; See Sch B |
Rooms
| Level | Type | Length | Width | Dimensions |
|---|---|---|---|---|
| Second Level | Primary Bedroom | 3.59 m | 4.57 m | 3.59 m x 4.57 m |
| Second Level | Bedroom 2 | 4.05 m | 2.63 m | 4.05 m x 2.63 m |
| Second Level | Bedroom 3 | 3.04 m | 2.68 m | 3.04 m x 2.68 m |
| Basement | Great Room | 3.77 m | 5.15 m | 3.77 m x 5.15 m |
| Main Level | Living Room | 6.18 m | 3.96 m | 6.18 m x 3.96 m |
| Main Level | Dining Room | 6.18 m | 3.96 m | 6.18 m x 3.96 m |
| Main Level | Kitchen | 3.65 m | 2.43 m | 3.65 m x 2.43 m |
| Main Level | Eating Area | 3.77 m | 2.74 m | 3.77 m x 2.74 m |
https://www.realtor.ca/real-estate/27755730/47-sea-drifter-crescent-brampton-bram-east-bram-east
Contact Us
Contact us for more information
Mike Agunobi
Salesperson
michaelhomes.ca
(905) 824-0788
(905) 817-0524
www.remaxmetropolis.ca/


















