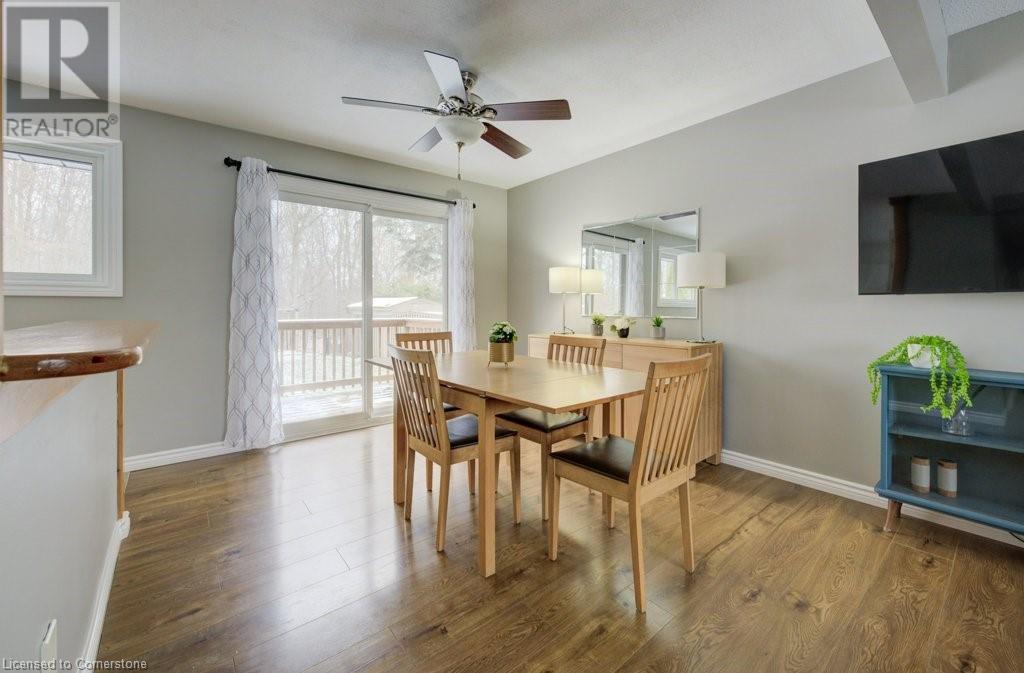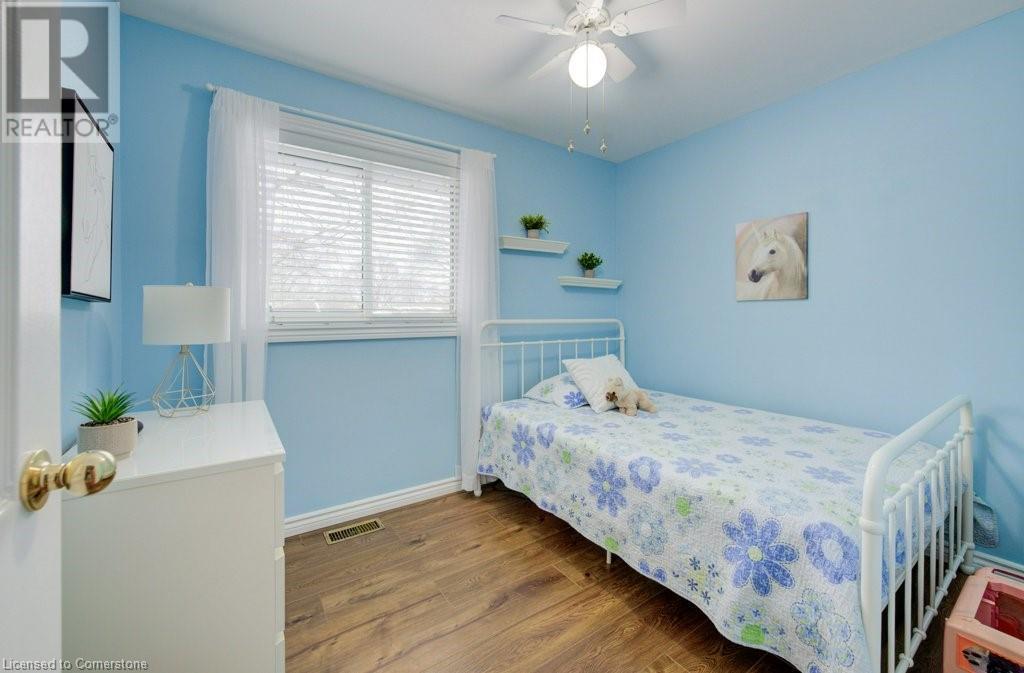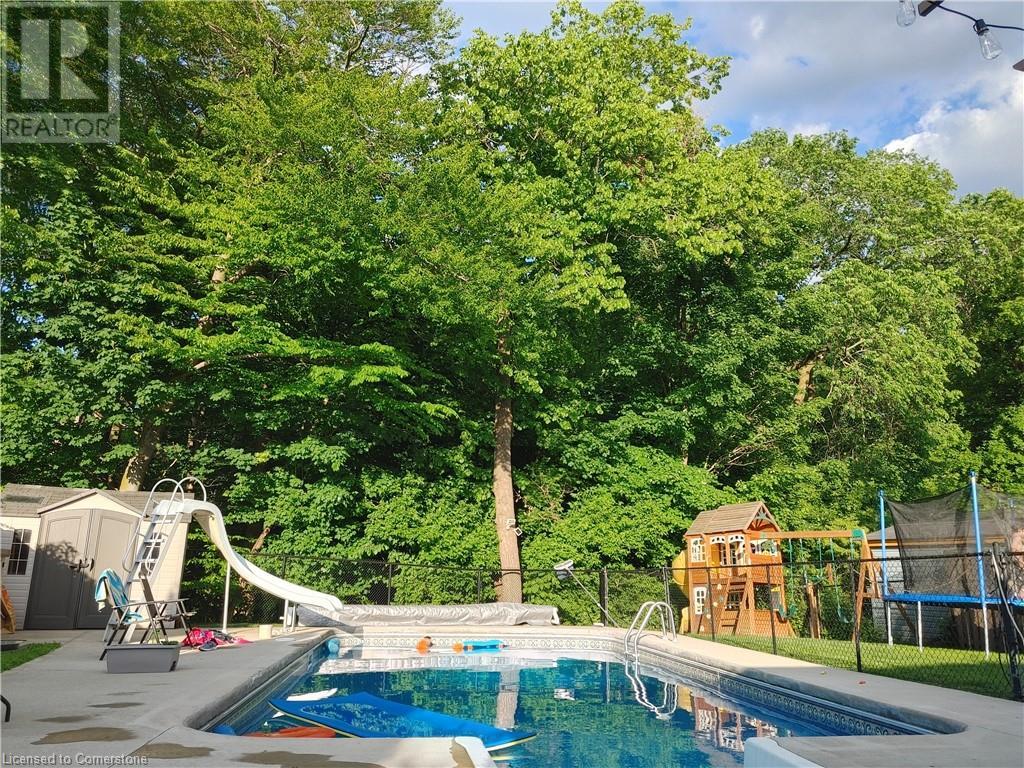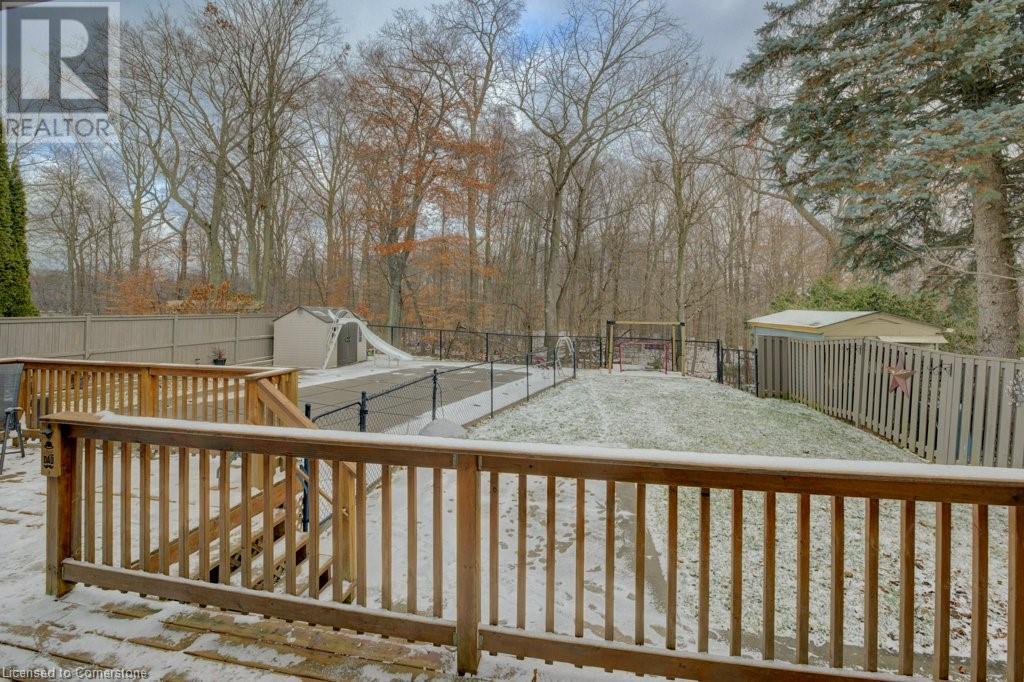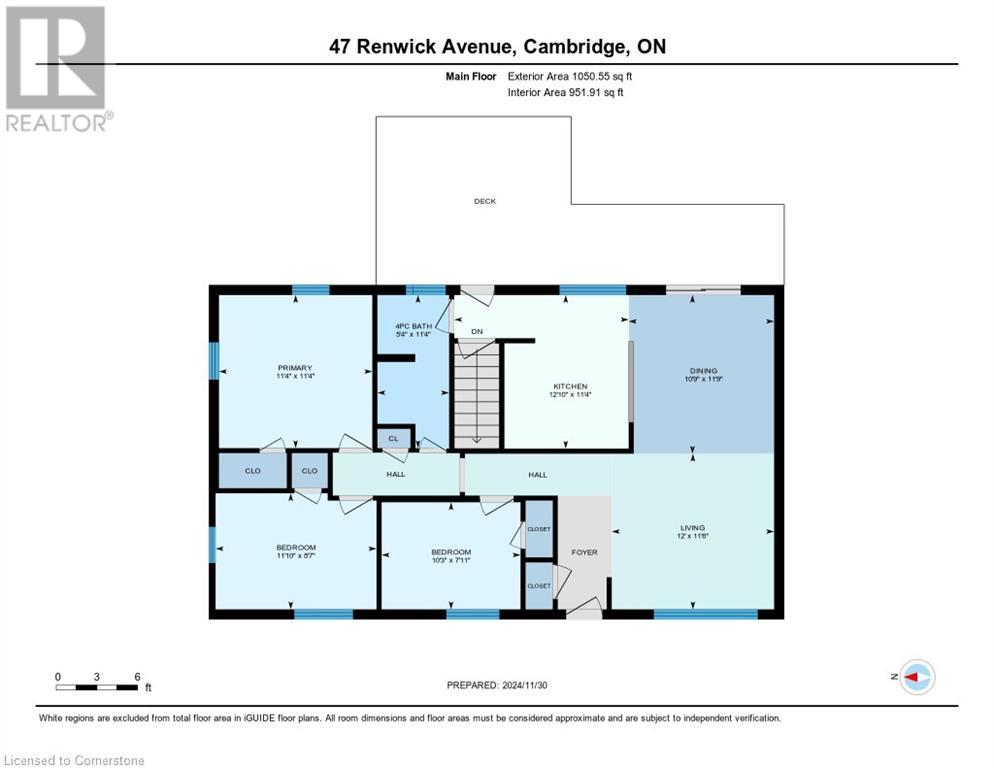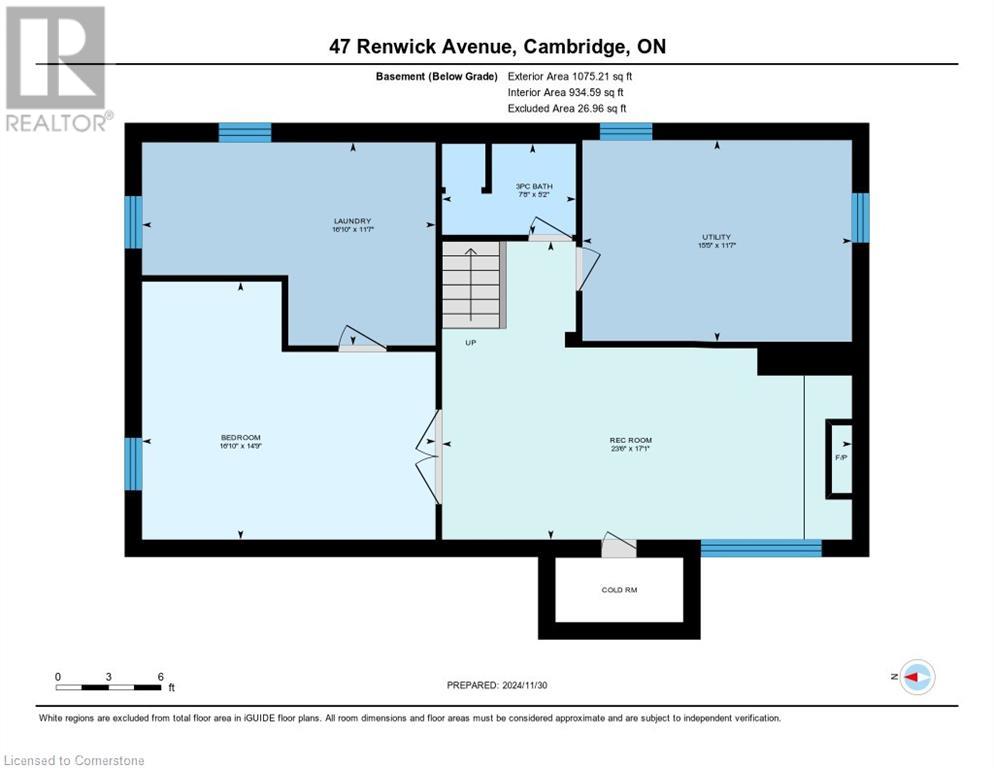47 Renwick Avenue Cambridge, Ontario N3C 2T5
$734,900
Tranquil Bungalow Retreat in Desirable Hespeler Nestled on a quiet street in sought-after Hespeler, this charming 3+1 bedroom bungalow is a perfect blend of comfort, convenience, and natural beauty. Located just 3 minutes from the highway and only 2 minutes from Cambridge’s premier walking trails, this home offers the ideal balance of peaceful living and accessibility. Walkable distance to 2 public schools, a catholic school as well as Hespeler’s downtown core which welcomes many quaint shops , restaurants and coffee shops. The main floor features three bright and spacious bedrooms, while the fully finished basement adds a versatile fourth bedroom, perfect for guests or a home office. With two full bathrooms, this home is designed for functionality and ease. Step outside to a backyard paradise. The in-ground pool overlooks a serene forest, creating a private oasis for relaxation. The sizeable grassy area is perfect for summer sports or transforming into an outdoor ice rink during the winter months. The large deck is ideal for summer gatherings, BBQs, or simply enjoying the view. This home is more than just a place to live; it’s a lifestyle. Don’t miss the opportunity to make this incredible property yours! (id:35492)
Property Details
| MLS® Number | 40682231 |
| Property Type | Single Family |
| Parking Space Total | 3 |
| Pool Type | Inground Pool |
| Structure | Shed |
Building
| Bathroom Total | 2 |
| Bedrooms Above Ground | 3 |
| Bedrooms Below Ground | 1 |
| Bedrooms Total | 4 |
| Appliances | Dishwasher, Dryer, Refrigerator, Stove, Washer |
| Architectural Style | Bungalow |
| Basement Development | Finished |
| Basement Type | Full (finished) |
| Constructed Date | 1965 |
| Construction Style Attachment | Detached |
| Cooling Type | Central Air Conditioning |
| Exterior Finish | Brick |
| Fireplace Present | Yes |
| Fireplace Total | 1 |
| Heating Fuel | Natural Gas |
| Heating Type | Forced Air |
| Stories Total | 1 |
| Size Interior | 2,126 Ft2 |
| Type | House |
| Utility Water | Municipal Water |
Land
| Acreage | No |
| Sewer | Municipal Sewage System |
| Size Depth | 120 Ft |
| Size Frontage | 60 Ft |
| Size Total Text | Under 1/2 Acre |
| Zoning Description | R4 |
Rooms
| Level | Type | Length | Width | Dimensions |
|---|---|---|---|---|
| Basement | Recreation Room | 17'1'' x 23'6'' | ||
| Basement | Laundry Room | 11'7'' x 16'10'' | ||
| Basement | Bedroom | 14'9'' x 16'10'' | ||
| Basement | 3pc Bathroom | 5'2'' x 7'8'' | ||
| Main Level | Primary Bedroom | 11'4'' x 11'4'' | ||
| Main Level | Living Room | 11'6'' x 12'0'' | ||
| Main Level | Kitchen | 11'4'' x 12'10'' | ||
| Main Level | Dining Room | 11'9'' x 10'9'' | ||
| Main Level | Bedroom | 7'11'' x 10'3'' | ||
| Main Level | Bedroom | 8'7'' x 11'10'' | ||
| Main Level | 4pc Bathroom | 11'4'' x 5'4'' |
https://www.realtor.ca/real-estate/27700679/47-renwick-avenue-cambridge
Contact Us
Contact us for more information

Shaw Hasyj
Salesperson
(000) 000-0000
www.youtube.com/embed/TaT4QmOjBQo
shawrealtygroup.com/
www.facebook.com/TheShawRealtyGroup/
www.linkedin.com/in/shawhasyj/
www.instagram.com/shawrealtygroup/?hl=en
135 George St. N. Unit #201
Cambridge, Ontario N1S 5C3
(800) 764-8138
(000) 000-0000
www.shawrealtygroup.com/

Lukas Alexander Linders
Salesperson
(000) 000-0000
www.shawrealtygroup.com/
www.facebook.com/luke.linders.1
www.linkedin.com/in/luke-linders-250a7989/
www.instagram.com/lindersrealty/?hl=en
135 George St. N. Unit #201
Cambridge, Ontario N1S 5C3
(800) 764-8138
(000) 000-0000
www.shawrealtygroup.com/








