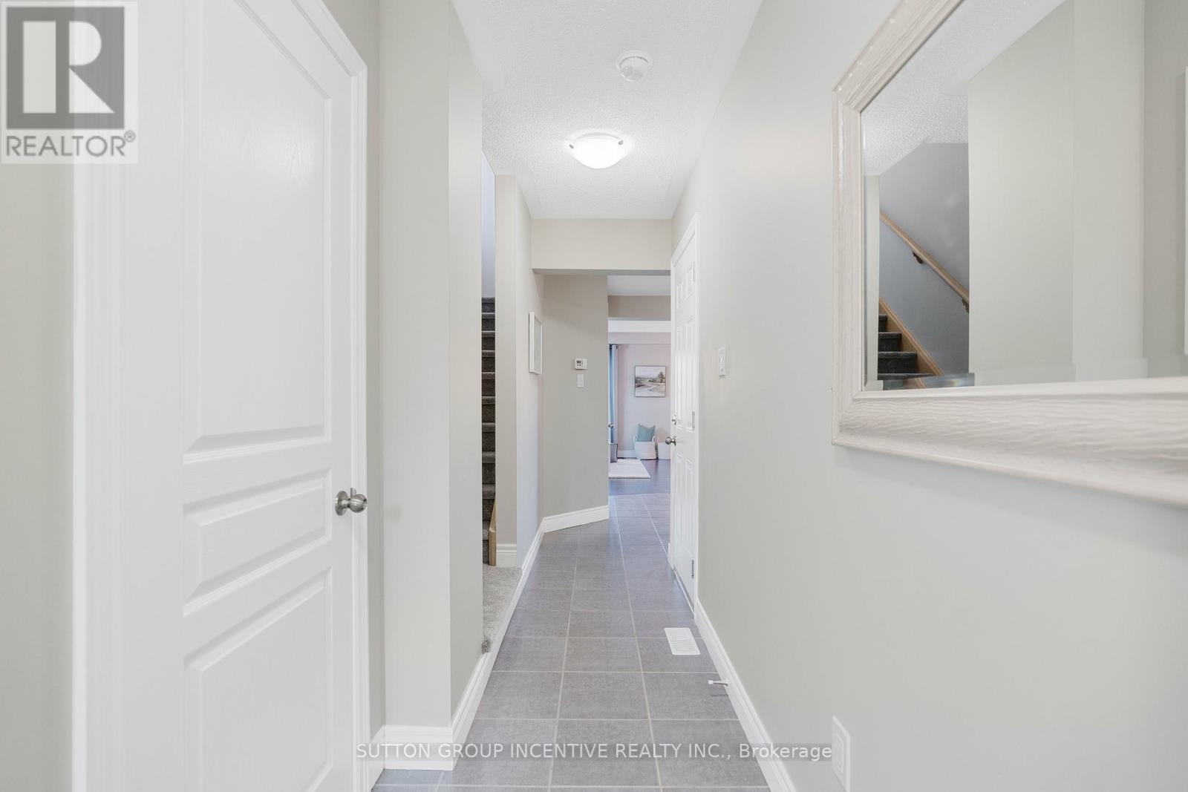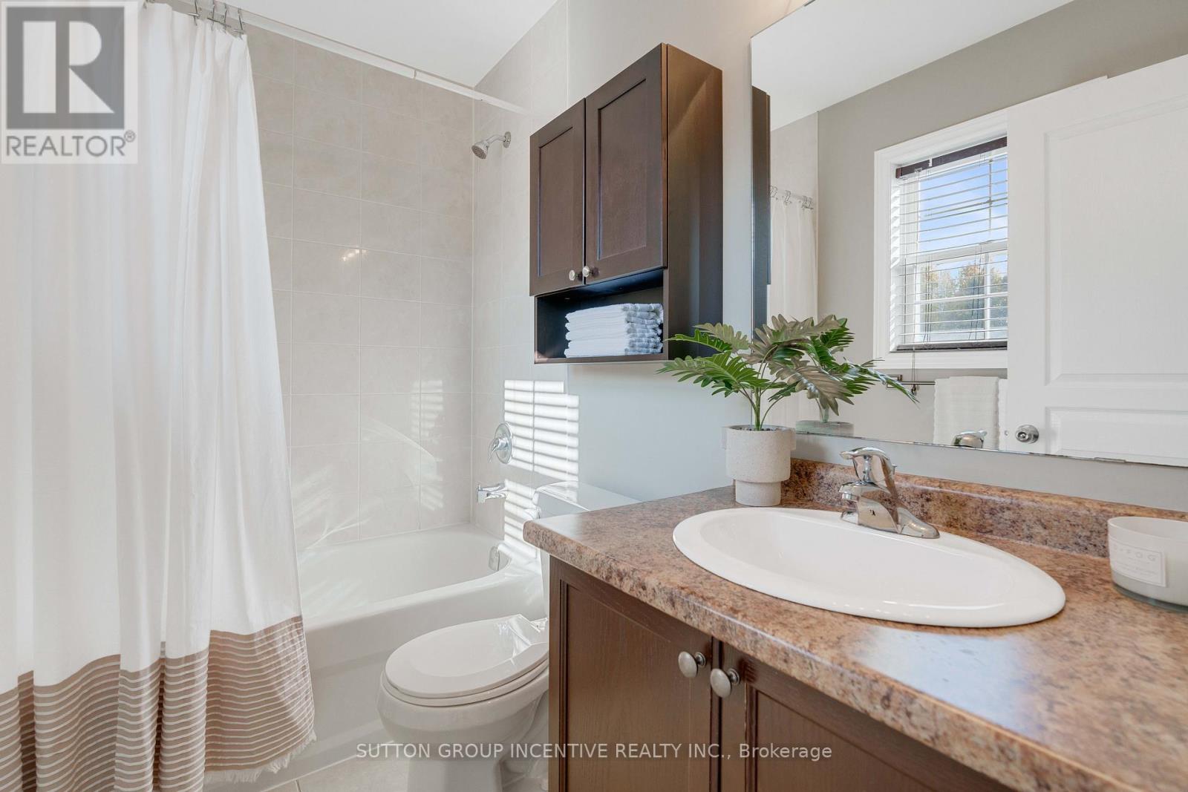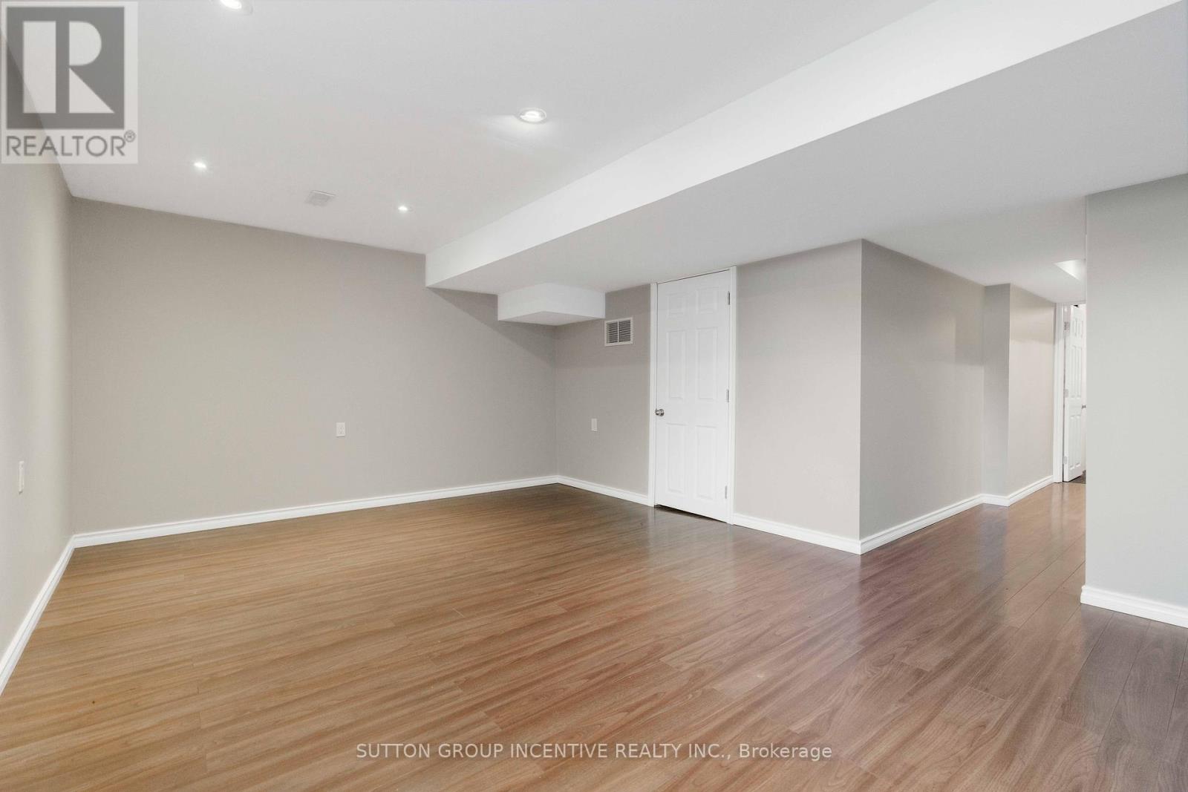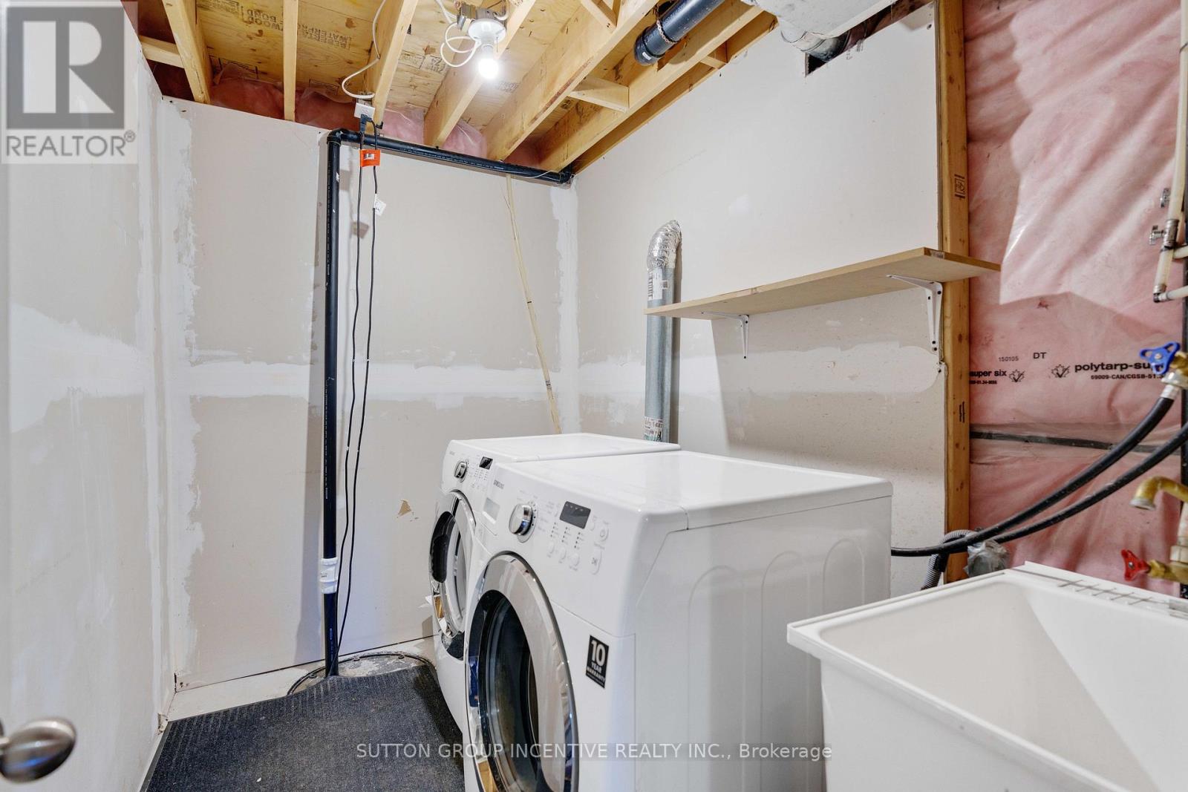47 Little Ryan's Way Bracebridge, Ontario P1L 0C3
$599,900
END UNIT, END UNIT, END UNIT! This is worth repeating. This freehold townhouse has loads of great features and a 25 x 125 foot lot. 3 bedrooms, 2 1/2 baths. Finished basement. Loads of natural light with the extra windows! All freshly painted and brand new carpet on the stairs and in the bedrooms. Lovely covered front porch. Long paved driveway plus single car garage gives ample parking for 3 vehicles. Quiet cul de sac location. Large fully fenced yard and no neighbors behind. Modern open concept main floor with kitchen, living room and dining room. Patio doors lead to deck and spacious back yard. Lots of cabinets in the kitchen including a large island with breakfast bar. Stainless steel appliances (including brand new LG stove). Tiled back splash. Hardwood in living room and dining room. For your convenience there is a powder room on this floor and inside entry from the garage. The spacious upper level includes 3 large bedrooms. You can relax in the big primary bedroom with a full 4 piece ensuite and walk in closet. Both of the other bedrooms are good size as well with double closets. The main bathroom is also a 4 piece. The finished basement space could be used for a rec room, gym, kids play area, or even a home office. Furnace just serviced and ducts cleaned as well. Plus all new smoke and CO detectors. (id:35492)
Property Details
| MLS® Number | X11903258 |
| Property Type | Single Family |
| Community Name | Macaulay |
| Amenities Near By | Hospital, Schools |
| Equipment Type | Water Heater |
| Features | Cul-de-sac, Sump Pump |
| Parking Space Total | 3 |
| Rental Equipment Type | Water Heater |
| Structure | Deck, Porch |
Building
| Bathroom Total | 3 |
| Bedrooms Above Ground | 3 |
| Bedrooms Total | 3 |
| Appliances | Garage Door Opener Remote(s), Dishwasher, Dryer, Microwave, Refrigerator, Stove, Washer, Window Coverings |
| Basement Development | Finished |
| Basement Type | Full (finished) |
| Construction Style Attachment | Attached |
| Cooling Type | Central Air Conditioning |
| Exterior Finish | Vinyl Siding |
| Fire Protection | Smoke Detectors |
| Flooring Type | Tile, Hardwood, Carpeted |
| Foundation Type | Poured Concrete |
| Half Bath Total | 1 |
| Heating Fuel | Natural Gas |
| Heating Type | Forced Air |
| Stories Total | 2 |
| Size Interior | 1,100 - 1,500 Ft2 |
| Type | Row / Townhouse |
| Utility Water | Municipal Water |
Parking
| Attached Garage |
Land
| Acreage | No |
| Fence Type | Fenced Yard |
| Land Amenities | Hospital, Schools |
| Sewer | Sanitary Sewer |
| Size Depth | 125 Ft ,9 In |
| Size Frontage | 25 Ft ,4 In |
| Size Irregular | 25.4 X 125.8 Ft |
| Size Total Text | 25.4 X 125.8 Ft|under 1/2 Acre |
| Zoning Description | R1-2 |
Rooms
| Level | Type | Length | Width | Dimensions |
|---|---|---|---|---|
| Second Level | Primary Bedroom | 3.05 m | 4.22 m | 3.05 m x 4.22 m |
| Second Level | Bedroom 2 | 3.81 m | 2.67 m | 3.81 m x 2.67 m |
| Second Level | Bedroom 3 | 3.81 m | 2.74 m | 3.81 m x 2.74 m |
| Basement | Recreational, Games Room | 5.54 m | 3.96 m | 5.54 m x 3.96 m |
| Basement | Laundry Room | 2.79 m | 2.29 m | 2.79 m x 2.29 m |
| Main Level | Kitchen | 2.77 m | 5.54 m | 2.77 m x 5.54 m |
| Main Level | Living Room | 2.79 m | 3.89 m | 2.79 m x 3.89 m |
| Main Level | Dining Room | 2.74 m | 3.89 m | 2.74 m x 3.89 m |
Utilities
| Cable | Installed |
| Sewer | Installed |
https://www.realtor.ca/real-estate/27758898/47-little-ryans-way-bracebridge-macaulay-macaulay
Contact Us
Contact us for more information
Margo Moritz
Broker
(705) 727-7234
www.margomoritz.ca/
https//www.facebook.com/movewithmargorealtor/
1000 Innisfil Beach Road
Innisfil, Ontario L9S 2B5
(705) 739-1300
(705) 739-1330
HTTP://www.suttonincentive.com


































