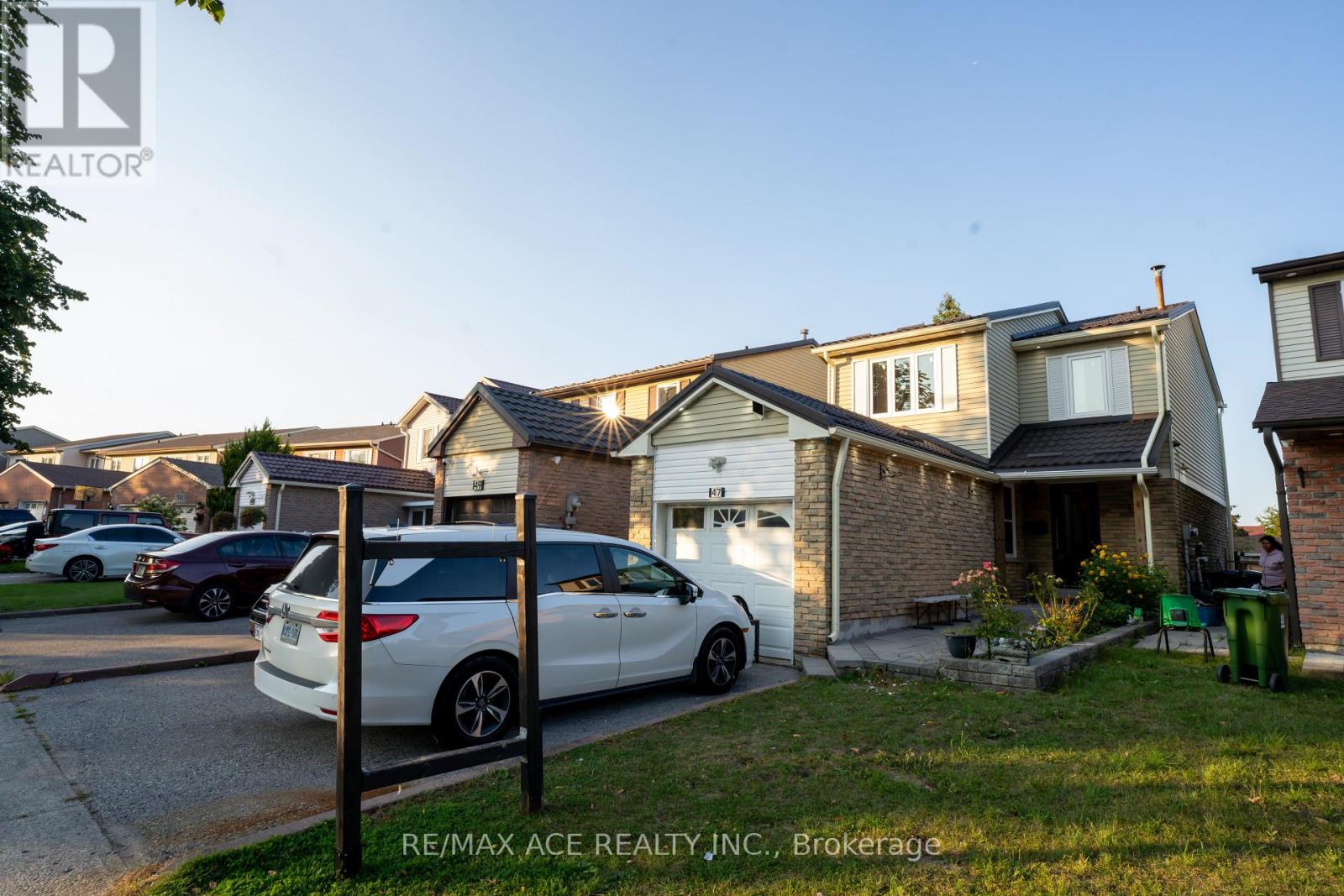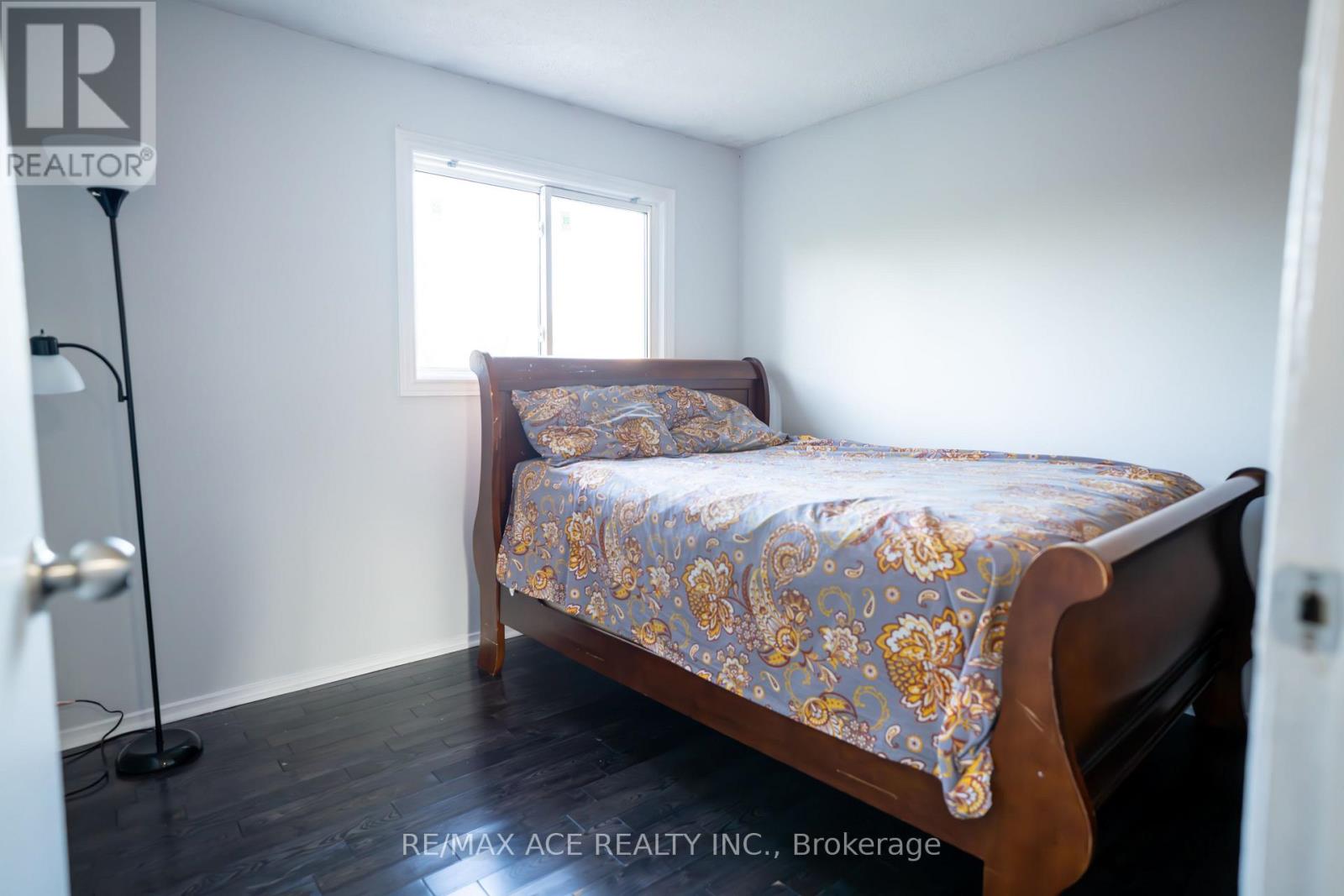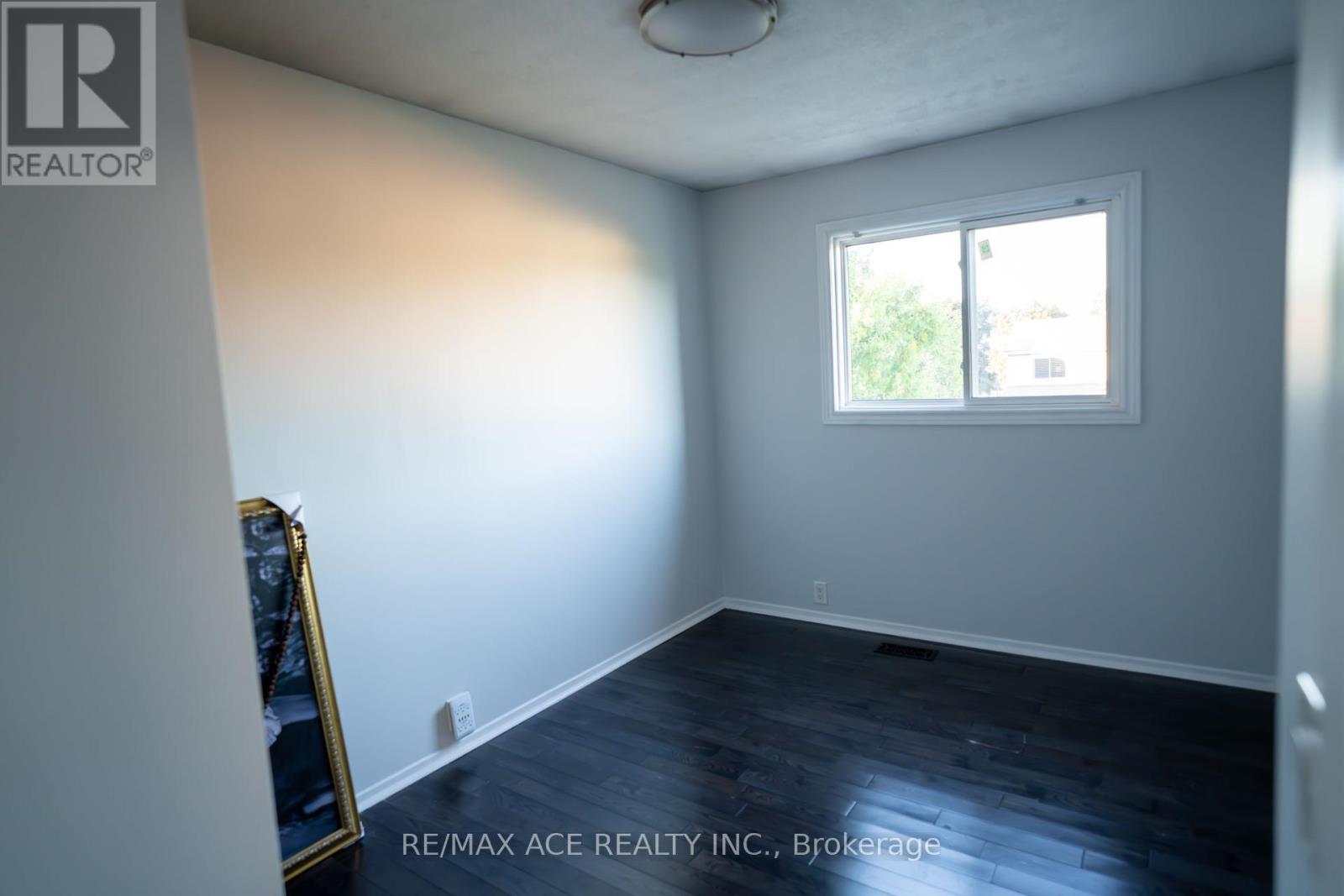47 John Stoner Drive Toronto, Ontario M1B 3A2
5 Bedroom
3 Bathroom
1,500 - 2,000 ft2
Central Air Conditioning
Forced Air
$899,000
Location, Location, Close to All Amenities. Beautiful Home with Ample of Natural Sunlight, Walking Distance to Schools. This is A Fantastic Opportunity to Generate Income from Multiple Tenants. (id:35492)
Property Details
| MLS® Number | E11918144 |
| Property Type | Single Family |
| Community Name | Malvern |
| Features | Carpet Free |
| Parking Space Total | 2 |
Building
| Bathroom Total | 3 |
| Bedrooms Above Ground | 3 |
| Bedrooms Below Ground | 2 |
| Bedrooms Total | 5 |
| Basement Development | Finished |
| Basement Type | N/a (finished) |
| Construction Style Attachment | Detached |
| Cooling Type | Central Air Conditioning |
| Exterior Finish | Brick |
| Foundation Type | Concrete |
| Half Bath Total | 1 |
| Heating Fuel | Natural Gas |
| Heating Type | Forced Air |
| Stories Total | 2 |
| Size Interior | 1,500 - 2,000 Ft2 |
| Type | House |
| Utility Water | Municipal Water |
Parking
| Attached Garage |
Land
| Acreage | No |
| Sewer | Sanitary Sewer |
| Size Depth | 110 Ft |
| Size Frontage | 29 Ft |
| Size Irregular | 29 X 110 Ft |
| Size Total Text | 29 X 110 Ft |
Rooms
| Level | Type | Length | Width | Dimensions |
|---|---|---|---|---|
| Second Level | Primary Bedroom | 4.7 m | 3.9 m | 4.7 m x 3.9 m |
| Second Level | Bedroom 2 | 3.17 m | 2.85 m | 3.17 m x 2.85 m |
| Second Level | Bedroom 3 | 4 m | 2.65 m | 4 m x 2.65 m |
| Ground Level | Living Room | 5.65 m | 3.4 m | 5.65 m x 3.4 m |
| Ground Level | Dining Room | 3.3 m | 2.35 m | 3.3 m x 2.35 m |
| Ground Level | Kitchen | 4.35 m | 2.55 m | 4.35 m x 2.55 m |
https://www.realtor.ca/real-estate/27790250/47-john-stoner-drive-toronto-malvern-malvern
Contact Us
Contact us for more information
Tharan Vinayagamoorthy
Salesperson
RE/MAX Ace Realty Inc.
1286 Kennedy Road Unit 3
Toronto, Ontario M1P 2L5
1286 Kennedy Road Unit 3
Toronto, Ontario M1P 2L5
(416) 270-1111
(416) 270-7000
www.remaxace.com
Kiruba Shanmuganathan
Salesperson
RE/MAX Ace Realty Inc.
1286 Kennedy Road Unit 3
Toronto, Ontario M1P 2L5
1286 Kennedy Road Unit 3
Toronto, Ontario M1P 2L5
(416) 270-1111
(416) 270-7000
www.remaxace.com




































