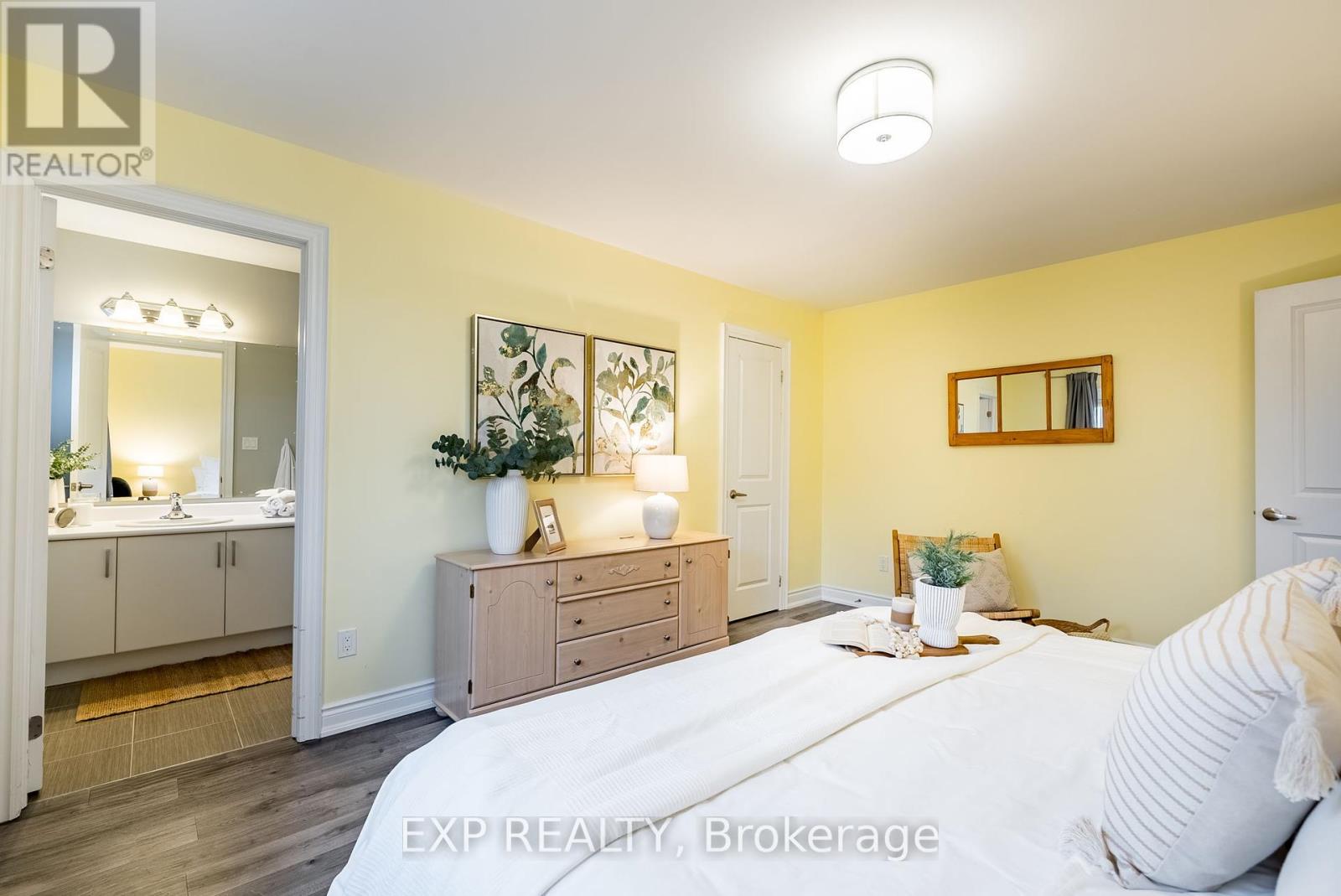47 Greenaway Circle Port Hope, Ontario L1A 0C1
$1,098,000
Introducing a stunning bungaloft backing onto the Port Hope Golf & Country Club, offering breathtaking lake views and modern elegance. The main floor boasts a large master suite with a walk-in closet and ensuite, while the vaulted family room features a floor-to-ceiling fireplace and opens to a large deck overlooking the lake & course. The upper loft opens over the living room and includes a modern 3-piece bath, oversized bedroom and 2nd living room. The fully finished walk-out basement provides additional living space, including a bedroom, bathroom, and patio access to the fully fenced, pie-shaped backyard. Situated in a serene, upscale community, this home is a great lifestyle purchase. Close to the Historic Downtown Port Hope, restaurants, shopping and easy 401 access. (id:35492)
Property Details
| MLS® Number | X11897461 |
| Property Type | Single Family |
| Community Name | Port Hope |
| Equipment Type | Water Heater |
| Parking Space Total | 6 |
| Rental Equipment Type | Water Heater |
| View Type | View |
Building
| Bathroom Total | 3 |
| Bedrooms Above Ground | 2 |
| Bedrooms Below Ground | 1 |
| Bedrooms Total | 3 |
| Appliances | Water Softener, Central Vacuum, Dishwasher, Microwave, Refrigerator, Stove, Window Coverings |
| Basement Development | Finished |
| Basement Features | Walk Out |
| Basement Type | N/a (finished) |
| Construction Style Attachment | Detached |
| Cooling Type | Central Air Conditioning |
| Exterior Finish | Stone, Vinyl Siding |
| Fireplace Present | Yes |
| Foundation Type | Block |
| Half Bath Total | 1 |
| Heating Fuel | Natural Gas |
| Heating Type | Forced Air |
| Stories Total | 1 |
| Size Interior | 2,000 - 2,500 Ft2 |
| Type | House |
| Utility Water | Municipal Water |
Parking
| Attached Garage |
Land
| Acreage | No |
| Fence Type | Fenced Yard |
| Sewer | Sanitary Sewer |
| Size Depth | 116 Ft ,4 In |
| Size Frontage | 45 Ft ,1 In |
| Size Irregular | 45.1 X 116.4 Ft |
| Size Total Text | 45.1 X 116.4 Ft|under 1/2 Acre |
| Surface Water | Lake/pond |
| Zoning Description | R3-7 |
Rooms
| Level | Type | Length | Width | Dimensions |
|---|---|---|---|---|
| Second Level | Bedroom 2 | 4.7 m | 7.21 m | 4.7 m x 7.21 m |
| Second Level | Family Room | 4.83 m | 5.47 m | 4.83 m x 5.47 m |
| Second Level | Bathroom | 1.68 m | 1.95 m | 1.68 m x 1.95 m |
| Basement | Bathroom | 1.85 m | 1.76 m | 1.85 m x 1.76 m |
| Basement | Recreational, Games Room | 11.35 m | 4.64 m | 11.35 m x 4.64 m |
| Basement | Bedroom 3 | 3.2 m | 3.45 m | 3.2 m x 3.45 m |
| Main Level | Dining Room | 3.72 m | 3.24 m | 3.72 m x 3.24 m |
| Main Level | Kitchen | 3.92 m | 4.09 m | 3.92 m x 4.09 m |
| Main Level | Living Room | 4.83 m | 6.11 m | 4.83 m x 6.11 m |
| Main Level | Primary Bedroom | 3.6 m | 4.84 m | 3.6 m x 4.84 m |
| Main Level | Bathroom | 1.78 m | 2.11 m | 1.78 m x 2.11 m |
| Main Level | Bathroom | 0.9 m | 2.01 m | 0.9 m x 2.01 m |
Utilities
| Sewer | Installed |
https://www.realtor.ca/real-estate/27747761/47-greenaway-circle-port-hope-port-hope
Contact Us
Contact us for more information

Aaron Farrow
Salesperson
6-470 King St W Unit 277
Oshawa, Ontario L1J 2K9
(866) 530-7737
(647) 849-3180
exprealty.ca/



































