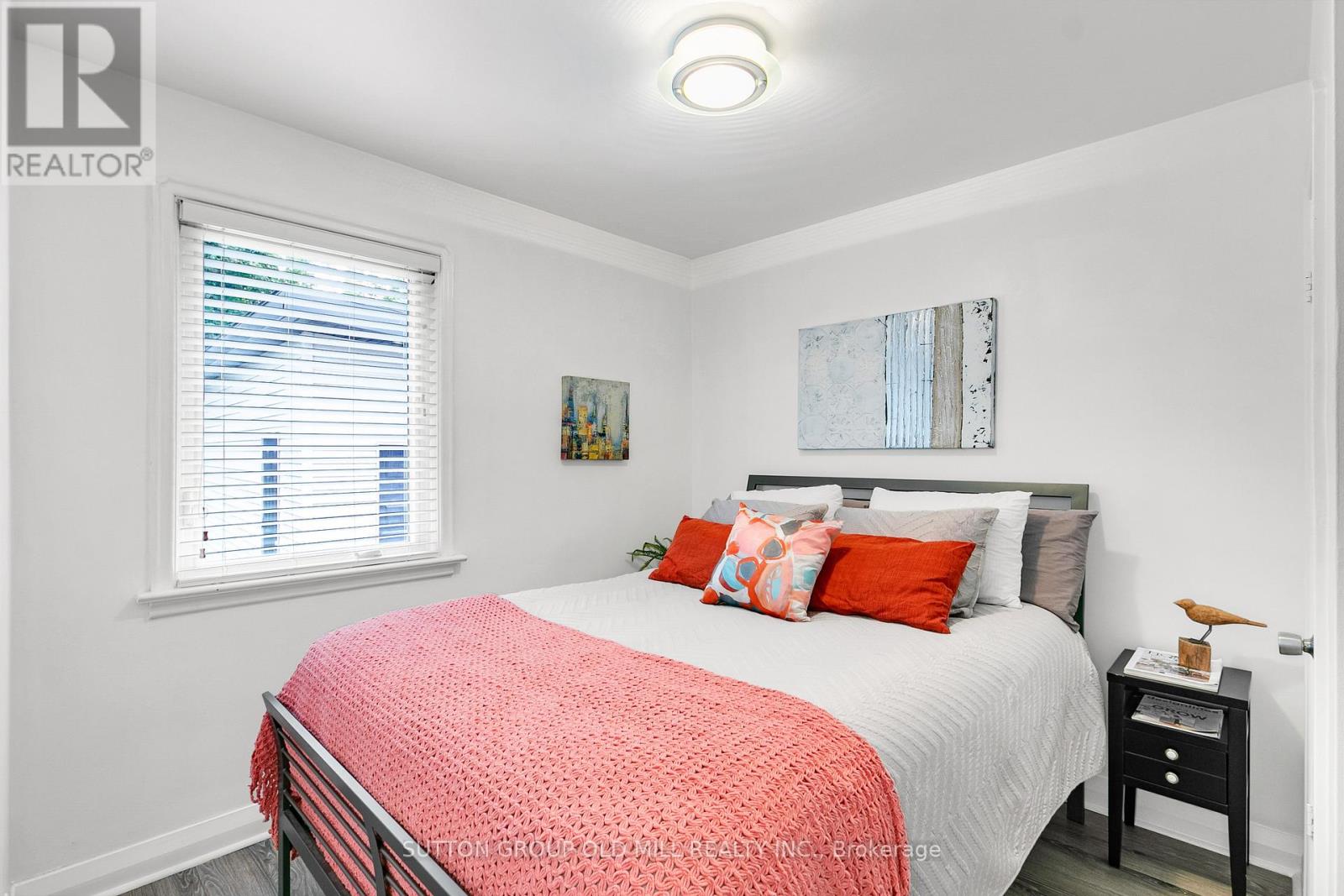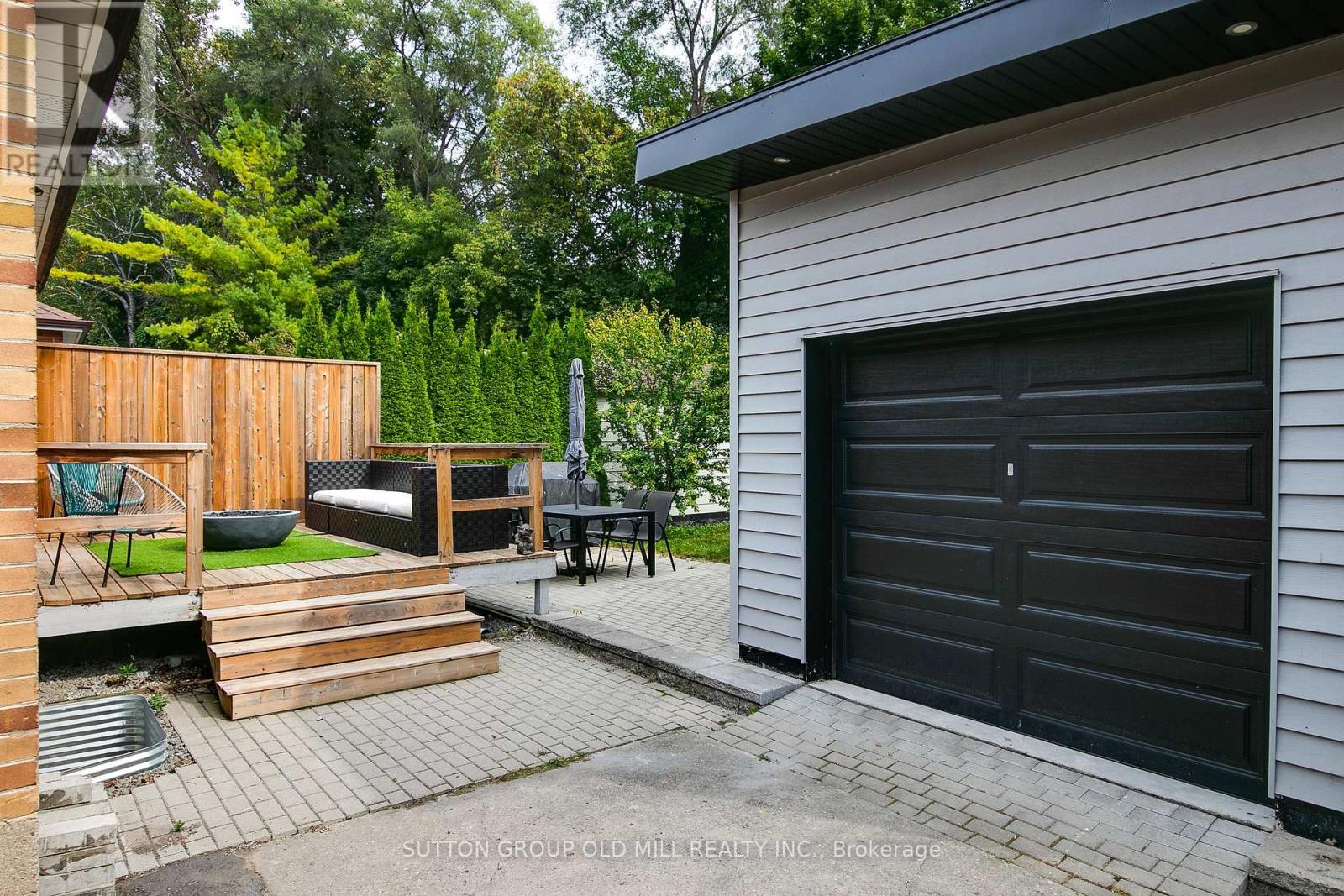47 Cynthia Road Toronto (Rockcliffe-Smythe), Ontario M6N 2P8
$1,289,000
Absolutely stunning and move-in ready! This charming bungalow is located in a fantastic neighborhood and boasts great curb appeal. The interior of this renovated home does not disappoint. Enjoy the spacious open-concept kitchen with modern finishes and newer stainless steel appliances, an oversized breakfast bar - great for food prep and entertaining, and an eat-in dining area. The living area is spacious and bright overlooking the front yard. Featuring 3+1 bedrooms and two renovated baths, this home has all the space you need. The lower level, which can be accessed from both the main floor and/or a separate entrance, can be used as an in-law suite which includes a living area, kitchen (2020) separate bedroom and an impressive renovated bathroom. The spacious and separate laundry room offers great storage possibilities. This home affords you lots of options in terms of how you use the space. And if that wasn't enough... the 2-car tandem garage, complete with lighting, electrical, and insulation, provides endless possibilities - a mancave, she-shed, workshop, or more! Enjoy outdoor entertaining on the fabulous backyard deck and quiet rear gardens. Don't miss out on this gem! Welcome to 47 Cynthia, welcome home. **** EXTRAS **** This home is located in park heaven with 4 parks and a long list of recreation facilities within a 20 minute walk. Public transit is steps away for easy travel around the city including close proximity to the Weston Go station. (id:35492)
Property Details
| MLS® Number | W9362267 |
| Property Type | Single Family |
| Community Name | Rockcliffe-Smythe |
| Features | In-law Suite |
| Parking Space Total | 7 |
Building
| Bathroom Total | 2 |
| Bedrooms Above Ground | 3 |
| Bedrooms Below Ground | 1 |
| Bedrooms Total | 4 |
| Appliances | Dishwasher, Dryer, Microwave, Range, Refrigerator, Stove, Washer, Window Coverings |
| Architectural Style | Bungalow |
| Basement Development | Finished |
| Basement Type | N/a (finished) |
| Construction Style Attachment | Detached |
| Cooling Type | Central Air Conditioning |
| Exterior Finish | Brick |
| Flooring Type | Laminate, Tile |
| Foundation Type | Block |
| Heating Fuel | Natural Gas |
| Heating Type | Forced Air |
| Stories Total | 1 |
| Type | House |
| Utility Water | Municipal Water |
Parking
| Detached Garage |
Land
| Acreage | No |
| Sewer | Sanitary Sewer |
| Size Depth | 140 Ft ,5 In |
| Size Frontage | 40 Ft ,2 In |
| Size Irregular | 40.19 X 140.47 Ft |
| Size Total Text | 40.19 X 140.47 Ft |
Rooms
| Level | Type | Length | Width | Dimensions |
|---|---|---|---|---|
| Basement | Living Room | 6.89 m | 3.79 m | 6.89 m x 3.79 m |
| Basement | Bedroom | 4 m | 3.13 m | 4 m x 3.13 m |
| Basement | Laundry Room | 3.5 m | 2.8 m | 3.5 m x 2.8 m |
| Main Level | Living Room | 4.61 m | 3.63 m | 4.61 m x 3.63 m |
| Main Level | Dining Room | 3.84 m | 2.53 m | 3.84 m x 2.53 m |
| Main Level | Kitchen | 5.48 m | 3.63 m | 5.48 m x 3.63 m |
| Main Level | Primary Bedroom | 3.5 m | 2.96 m | 3.5 m x 2.96 m |
| Main Level | Bedroom 2 | 3.5 m | 2.96 m | 3.5 m x 2.96 m |
| Main Level | Bedroom 3 | 3.16 m | 2.78 m | 3.16 m x 2.78 m |
Interested?
Contact us for more information

David Nichols
Salesperson
(416) 873-2671
davidnichols.com/

74 Jutland Rd #40
Toronto, Ontario M8Z 0G7
(416) 234-2424
(416) 234-2323











































