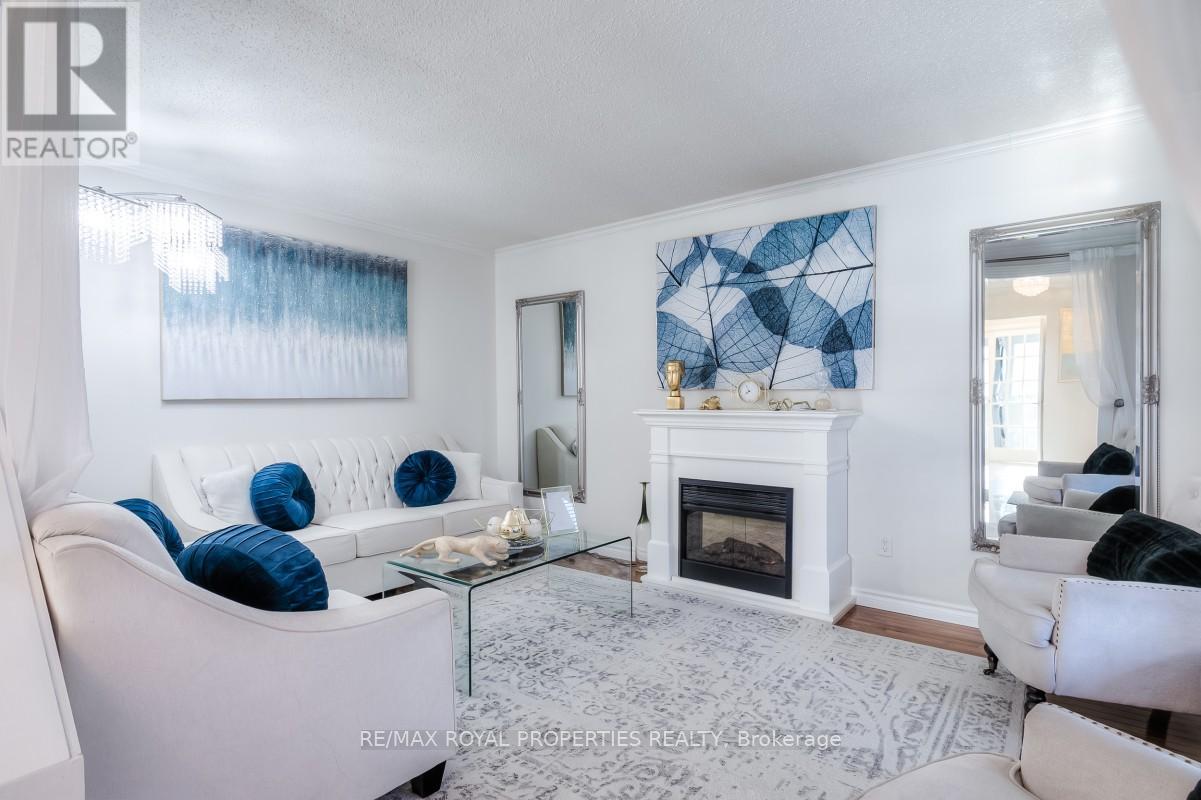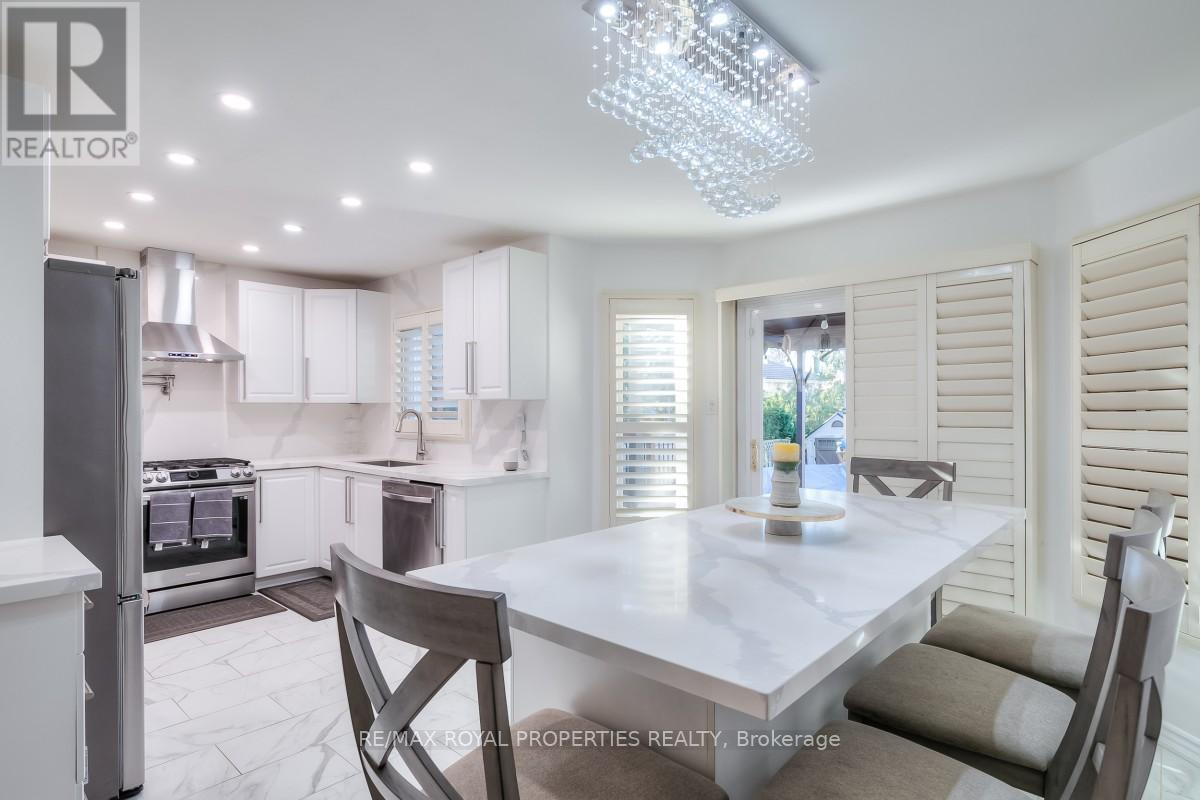47 Butterfield Crescent Whitby, Ontario L1R 1K5
$1,169,000
Welcome to this beautiful 4 bedroom, 2.5 bathroom detached home offering a perfect blend of comfort, style, and functionality. Situated in a prime location with exceptional curb appeal, this property features a double-car garage, above ground pool and a spacious wrap-around deck, ideal for outdoor entertaining and relaxing. Bright and open layout, showcasing gleaming hardwood floors throughout. Recently renovated kitchen, equipped with stainless steel appliances, quartz countertops, and a breakfast island, perfect for meal prep or casual dining. The above-grade family room offers extra living space, while the cozy sunroom provides a tranquil retreat with natural light pouring in from every direction. With four generously sized bedrooms, this home is designed to accommodate a growing family. The finished basement offers additional living space for a home theater, playroom or gym. (id:35492)
Property Details
| MLS® Number | E11888567 |
| Property Type | Single Family |
| Community Name | Rolling Acres |
| Amenities Near By | Park, Place Of Worship, Public Transit, Schools |
| Parking Space Total | 6 |
| Pool Type | Above Ground Pool |
Building
| Bathroom Total | 3 |
| Bedrooms Above Ground | 4 |
| Bedrooms Total | 4 |
| Basement Development | Finished |
| Basement Type | N/a (finished) |
| Construction Style Attachment | Detached |
| Cooling Type | Central Air Conditioning |
| Exterior Finish | Aluminum Siding, Brick |
| Fireplace Present | Yes |
| Flooring Type | Carpeted, Laminate, Hardwood, Tile |
| Foundation Type | Poured Concrete |
| Half Bath Total | 1 |
| Heating Fuel | Natural Gas |
| Heating Type | Forced Air |
| Stories Total | 2 |
| Size Interior | 2,000 - 2,500 Ft2 |
| Type | House |
| Utility Water | Municipal Water |
Parking
| Attached Garage |
Land
| Acreage | No |
| Land Amenities | Park, Place Of Worship, Public Transit, Schools |
| Sewer | Sanitary Sewer |
| Size Depth | 131 Ft |
| Size Frontage | 51 Ft ,3 In |
| Size Irregular | 51.3 X 131 Ft |
| Size Total Text | 51.3 X 131 Ft |
| Zoning Description | 131 |
Rooms
| Level | Type | Length | Width | Dimensions |
|---|---|---|---|---|
| Second Level | Primary Bedroom | 4.72 m | 4.42 m | 4.72 m x 4.42 m |
| Second Level | Bedroom 2 | 3.44 m | 2.16 m | 3.44 m x 2.16 m |
| Second Level | Bedroom 3 | 3.75 m | 3.2 m | 3.75 m x 3.2 m |
| Second Level | Bedroom 4 | 3.6 m | 3.32 m | 3.6 m x 3.32 m |
| Basement | Recreational, Games Room | 6.28 m | 5.79 m | 6.28 m x 5.79 m |
| Basement | Media | 6.28 m | 3.69 m | 6.28 m x 3.69 m |
| Ground Level | Living Room | 3.59 m | 4.66 m | 3.59 m x 4.66 m |
| Ground Level | Dining Room | 3.69 m | 3.04 m | 3.69 m x 3.04 m |
| Ground Level | Family Room | 4.23 m | 3.96 m | 4.23 m x 3.96 m |
| Ground Level | Sunroom | 4.6 m | 4.29 m | 4.6 m x 4.29 m |
| Ground Level | Kitchen | 6.21 m | 4.6 m | 6.21 m x 4.6 m |
| Ground Level | Laundry Room | 2.16 m | 2.46 m | 2.16 m x 2.46 m |
Contact Us
Contact us for more information
Tariq Israel Del Angel
Salesperson
19 - 7595 Markham Road
Markham, Ontario L3S 0B6
(905) 554-0101
(416) 321-0150
Dil Chowdhury
Broker
19 - 7595 Markham Road
Markham, Ontario L3S 0B6
(905) 554-0101
(416) 321-0150









































