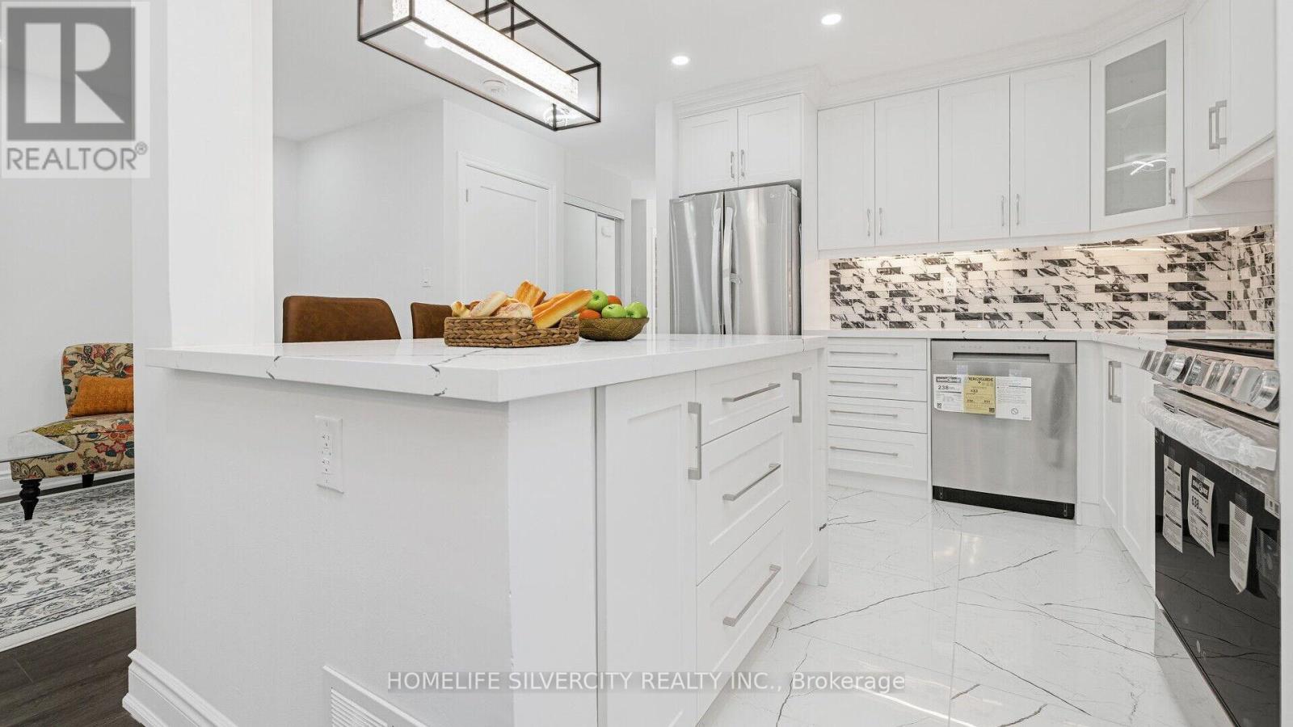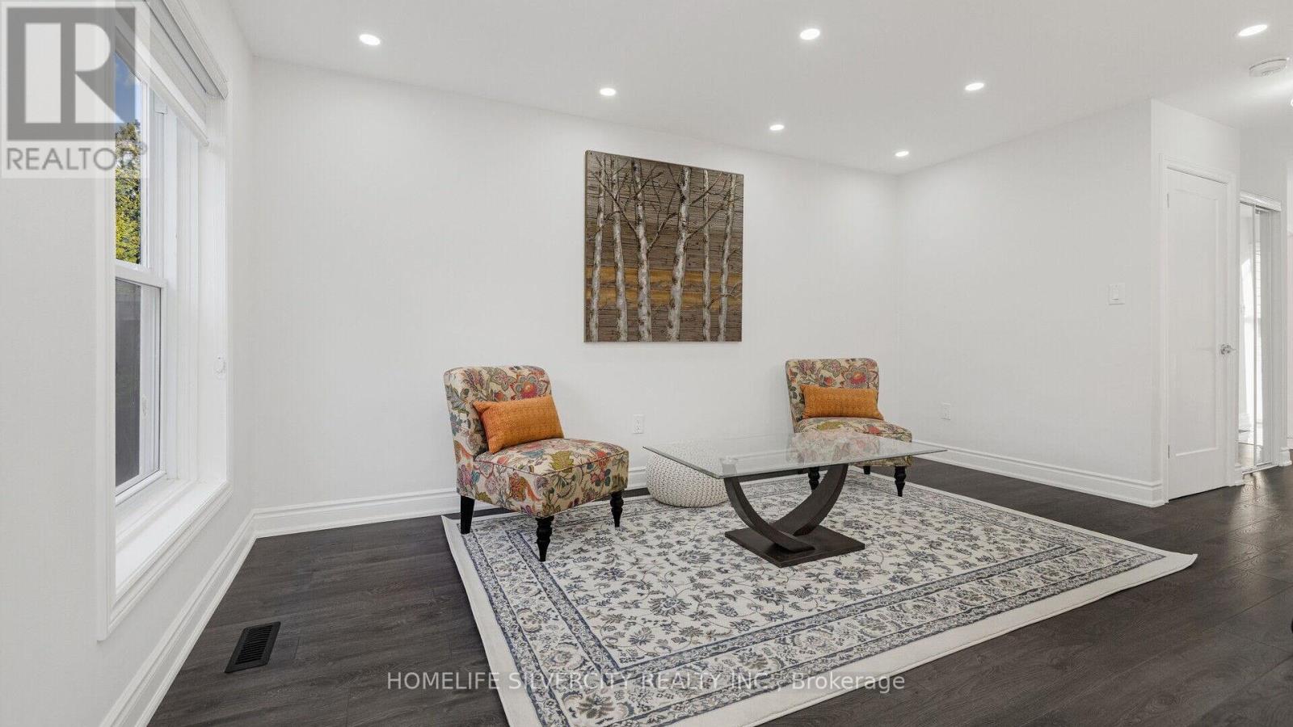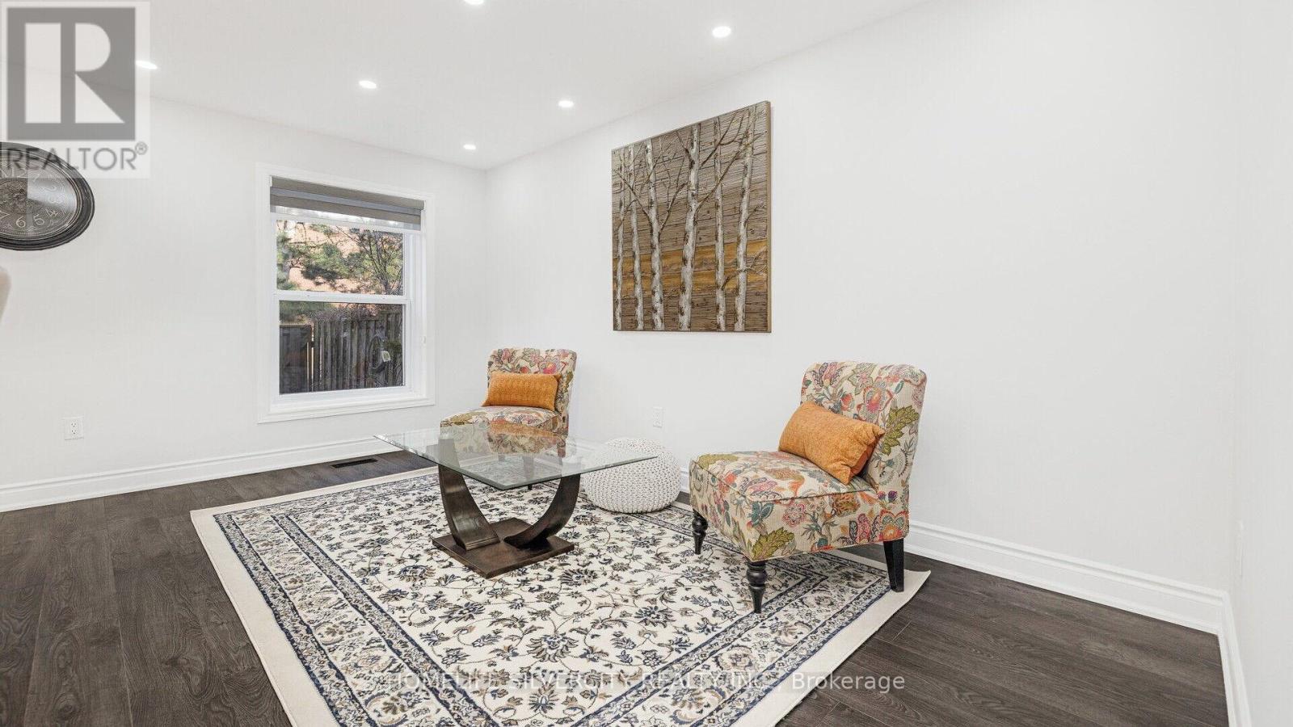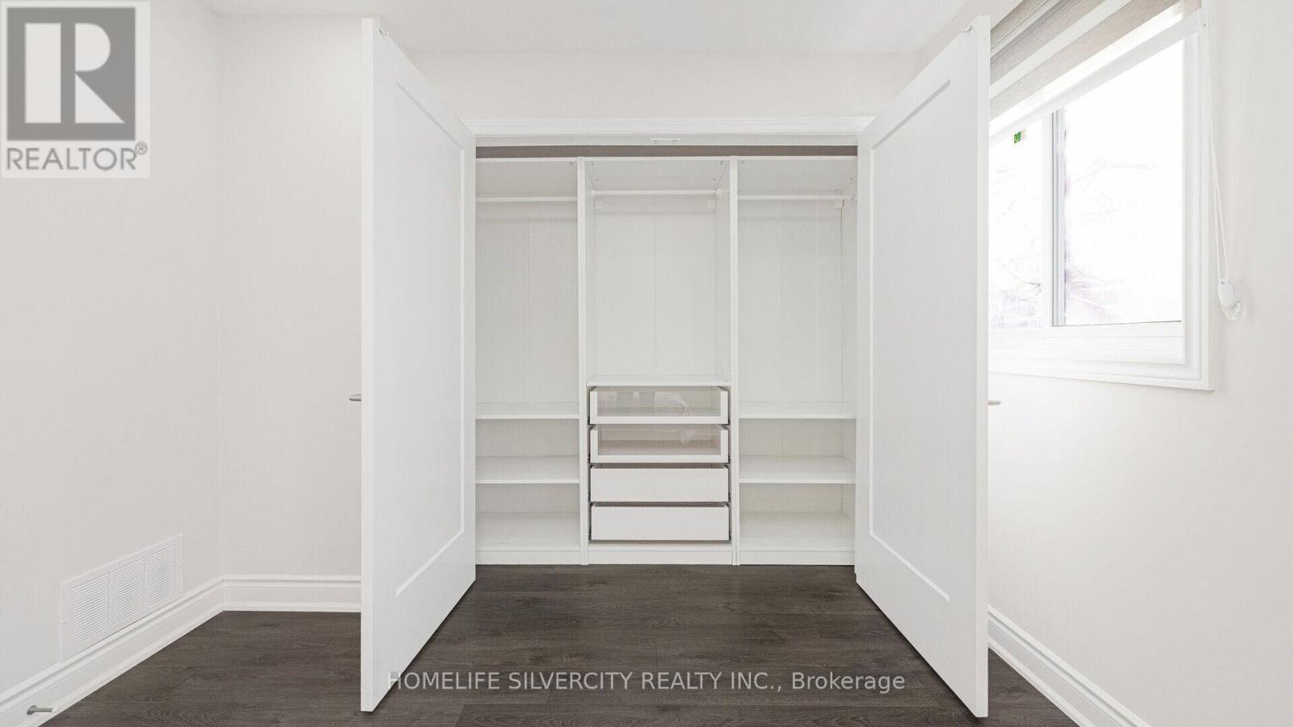47 - 3500 Glen Erin Drive Mississauga, Ontario L5L 1W6
$849,000Maintenance, Water, Common Area Maintenance, Parking
$487.44 Monthly
Maintenance, Water, Common Area Maintenance, Parking
$487.44 MonthlyPresenting In south Mississauga's desirable Erin Mills neighbourhood, Luxurious & Open Concept Townhouse, Bright, Newly Renovated with High Quality Wood Floors together with Modern Kitchen, Backsplash, Quartz Countertops & Top Of Line Stainless Steel Appliances. Be the first to live in this Townhome after the World Class Renovation. Enjoy the modern lifestyle and perks of the a sought after well kept complex including an outdoor pool. Just steps to Parks, Schools, South Comman Mall & Community Centre, public transit, the GO, Credit Valley Hospital, UTM . Easy access to Qew/403/ 407 & all major routes. **** EXTRAS **** New electrical panel & wiring with ESA certificate. New High Efficiency Furnace. (id:35492)
Property Details
| MLS® Number | W11887981 |
| Property Type | Single Family |
| Community Name | Erin Mills |
| Community Features | Pet Restrictions |
| Parking Space Total | 2 |
| Pool Type | Outdoor Pool |
Building
| Bathroom Total | 3 |
| Bedrooms Above Ground | 3 |
| Bedrooms Total | 3 |
| Amenities | Visitor Parking |
| Appliances | Water Heater, Dishwasher, Dryer, Garage Door Opener, Microwave, Oven, Range, Refrigerator, Stove, Washer, Window Coverings |
| Basement Development | Finished |
| Basement Type | N/a (finished) |
| Cooling Type | Central Air Conditioning |
| Exterior Finish | Aluminum Siding, Brick |
| Flooring Type | Laminate |
| Half Bath Total | 1 |
| Heating Fuel | Natural Gas |
| Heating Type | Forced Air |
| Stories Total | 2 |
| Size Interior | 1,200 - 1,399 Ft2 |
| Type | Row / Townhouse |
Parking
| Garage |
Land
| Acreage | No |
Rooms
| Level | Type | Length | Width | Dimensions |
|---|---|---|---|---|
| Second Level | Primary Bedroom | 4.87 m | 3.04 m | 4.87 m x 3.04 m |
| Second Level | Bedroom 2 | 3.04 m | 2.74 m | 3.04 m x 2.74 m |
| Second Level | Bedroom 3 | 3.06 m | 2.95 m | 3.06 m x 2.95 m |
| Ground Level | Kitchen | 2.28 m | 2.71 m | 2.28 m x 2.71 m |
| Ground Level | Dining Room | 3.01 m | 2.8 m | 3.01 m x 2.8 m |
| Ground Level | Living Room | 4.72 m | 2.83 m | 4.72 m x 2.83 m |
Contact Us
Contact us for more information
Pradeep Chhikara
Salesperson
11775 Bramalea Rd #201
Brampton, Ontario L6R 3Z4
(905) 913-8500
(905) 913-8585










































