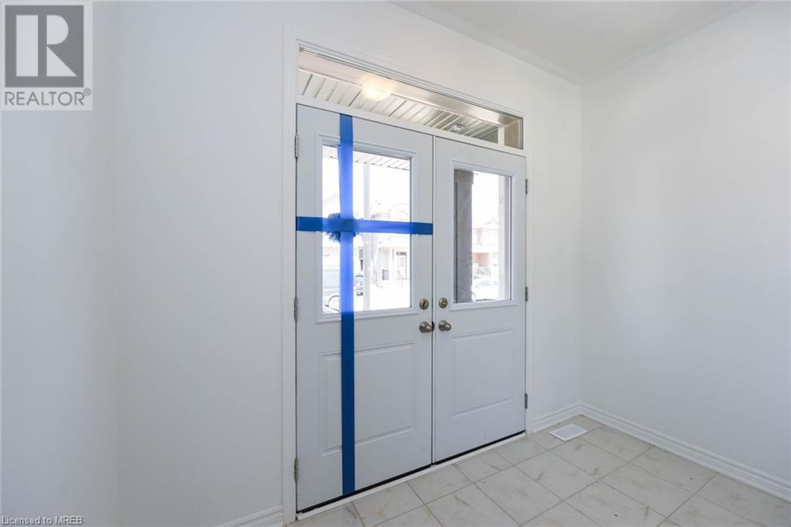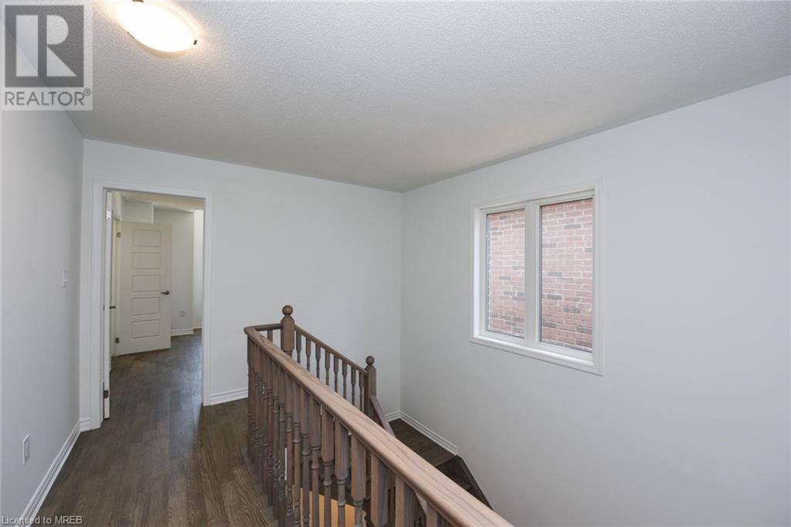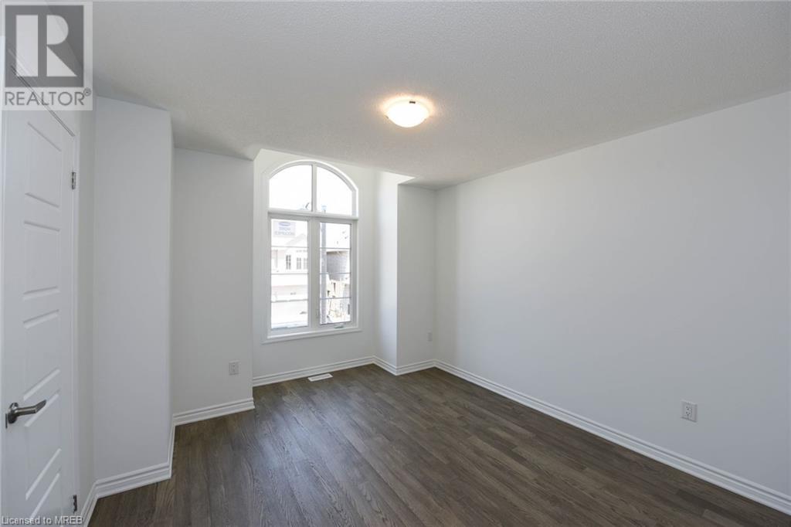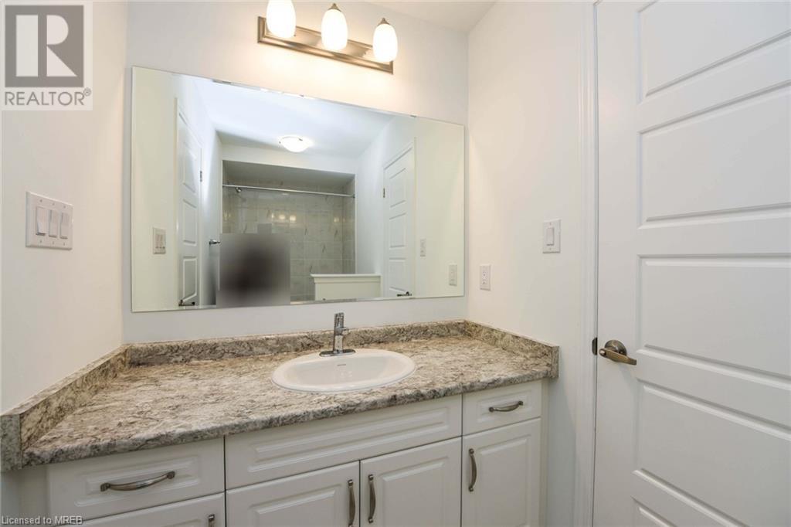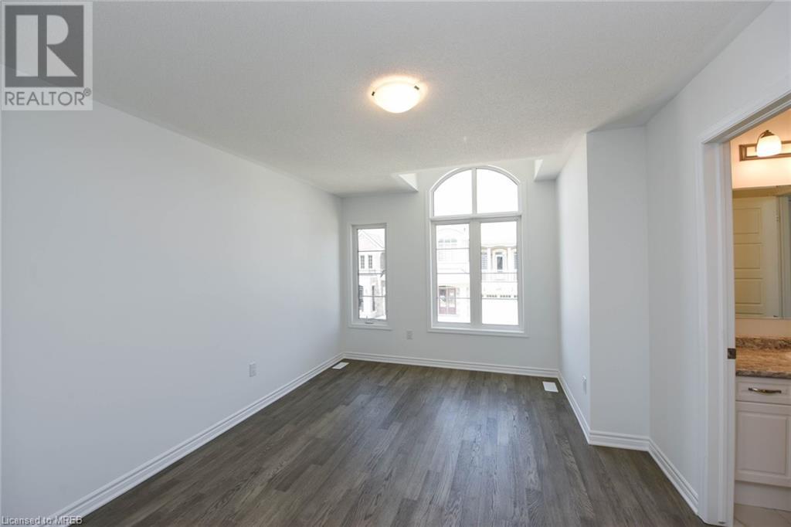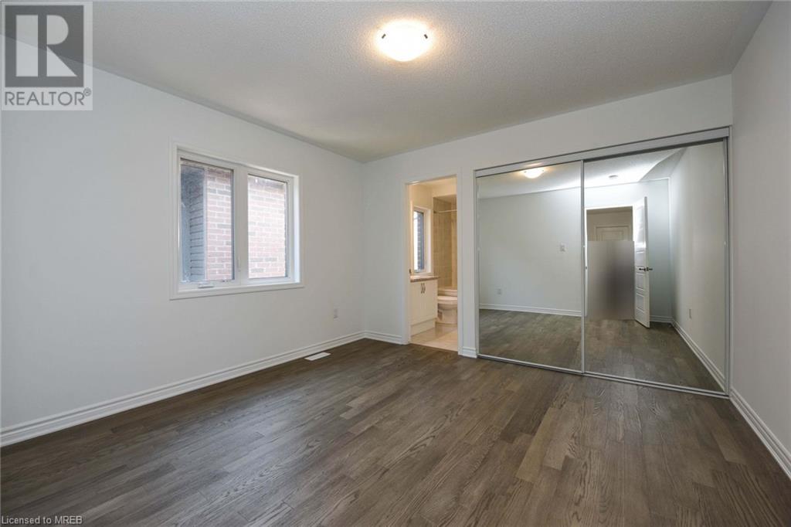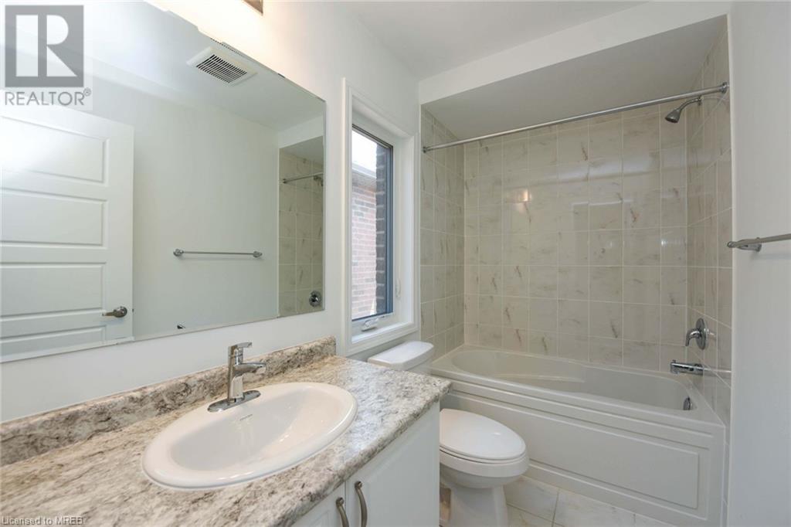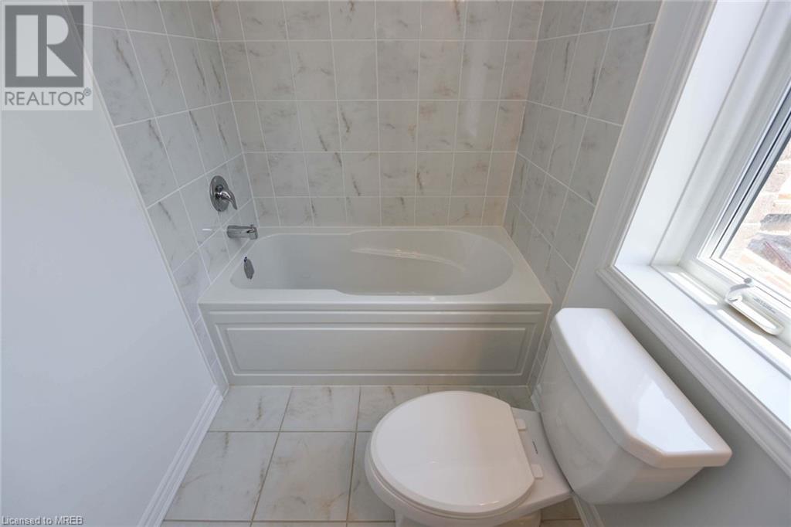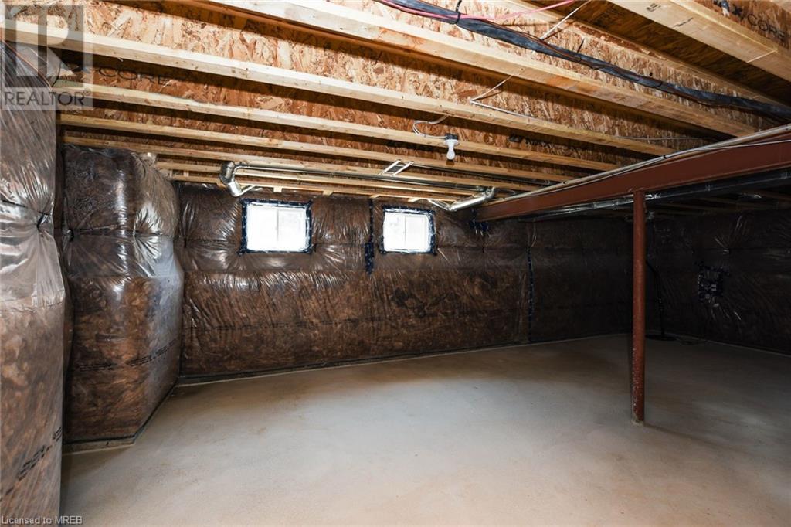468 Boyde Lane Milton, Ontario L9E 1W6
$1,395,000
Bright And Very Spacious Detach With 4 Bed, 4 Bath Offer tons of Luxurious Upgrades. Open Concept Living and Dining , Gorgeous Kitchen with Tall upgraded Cabinets ,Granite Countertop, Backsplash, Built in High End Appliances , Hard Wood Floors, Hardwood Stairs with Iron Pickets, Master Bedroom with Ensuite, His and Her Closets, Second Bed with Ensuite, 3rd and 4th bedroom with Jack and Jill . Rare to find high Ceiling Home. Close to Schools and parks, Including Community and Rotary park. This Beautiful Home offers Comfort, Convenience and Style in family-Friendly Neighborhood . (id:35492)
Property Details
| MLS® Number | 40635371 |
| Property Type | Single Family |
| Amenities Near By | Hospital, Park, Place Of Worship, Public Transit |
| Features | Sump Pump |
| Parking Space Total | 4 |
Building
| Bathroom Total | 4 |
| Bedrooms Above Ground | 4 |
| Bedrooms Total | 4 |
| Appliances | Dishwasher, Dryer, Microwave, Refrigerator, Washer, Microwave Built-in, Hood Fan, Garage Door Opener |
| Architectural Style | 2 Level |
| Basement Development | Unfinished |
| Basement Type | Full (unfinished) |
| Construction Style Attachment | Detached |
| Cooling Type | Central Air Conditioning |
| Exterior Finish | Stone, Stucco |
| Foundation Type | Poured Concrete |
| Half Bath Total | 1 |
| Heating Fuel | Natural Gas |
| Heating Type | Forced Air |
| Stories Total | 2 |
| Type | House |
| Utility Water | Municipal Water |
Parking
| Attached Garage |
Land
| Acreage | No |
| Land Amenities | Hospital, Park, Place Of Worship, Public Transit |
| Sewer | Municipal Sewage System |
| Size Depth | 89 Ft |
| Size Frontage | 36 Ft |
| Size Total Text | Under 1/2 Acre |
| Zoning Description | R1 |
Rooms
| Level | Type | Length | Width | Dimensions |
|---|---|---|---|---|
| Second Level | 3pc Bathroom | Measurements not available | ||
| Second Level | 3pc Bathroom | Measurements not available | ||
| Second Level | Full Bathroom | Measurements not available | ||
| Second Level | Bedroom | 11'2'' x 13'7'' | ||
| Second Level | Bedroom | 10'2'' x 12'4'' | ||
| Second Level | Bedroom | 12'1'' x 11'2'' | ||
| Second Level | Primary Bedroom | 15'4'' x 17'6'' | ||
| Main Level | 2pc Bathroom | Measurements not available | ||
| Main Level | Breakfast | 14'8'' x 8'1'' | ||
| Main Level | Kitchen | 14'9'' x 8'1'' | ||
| Main Level | Dining Room | 12'10'' x 12'1'' | ||
| Main Level | Great Room | 12'10'' x 12'1'' |
https://www.realtor.ca/real-estate/27308577/468-boyde-lane-milton
Interested?
Contact us for more information
Tasnim Equbal
Salesperson
www.gtahomes4you.com/
30 Eglinton Ave W Unit C12 A
Mississauga, Ontario L5R 3E7
(905) 507-4776
(905) 507-4779
www.iprorealty.com/



