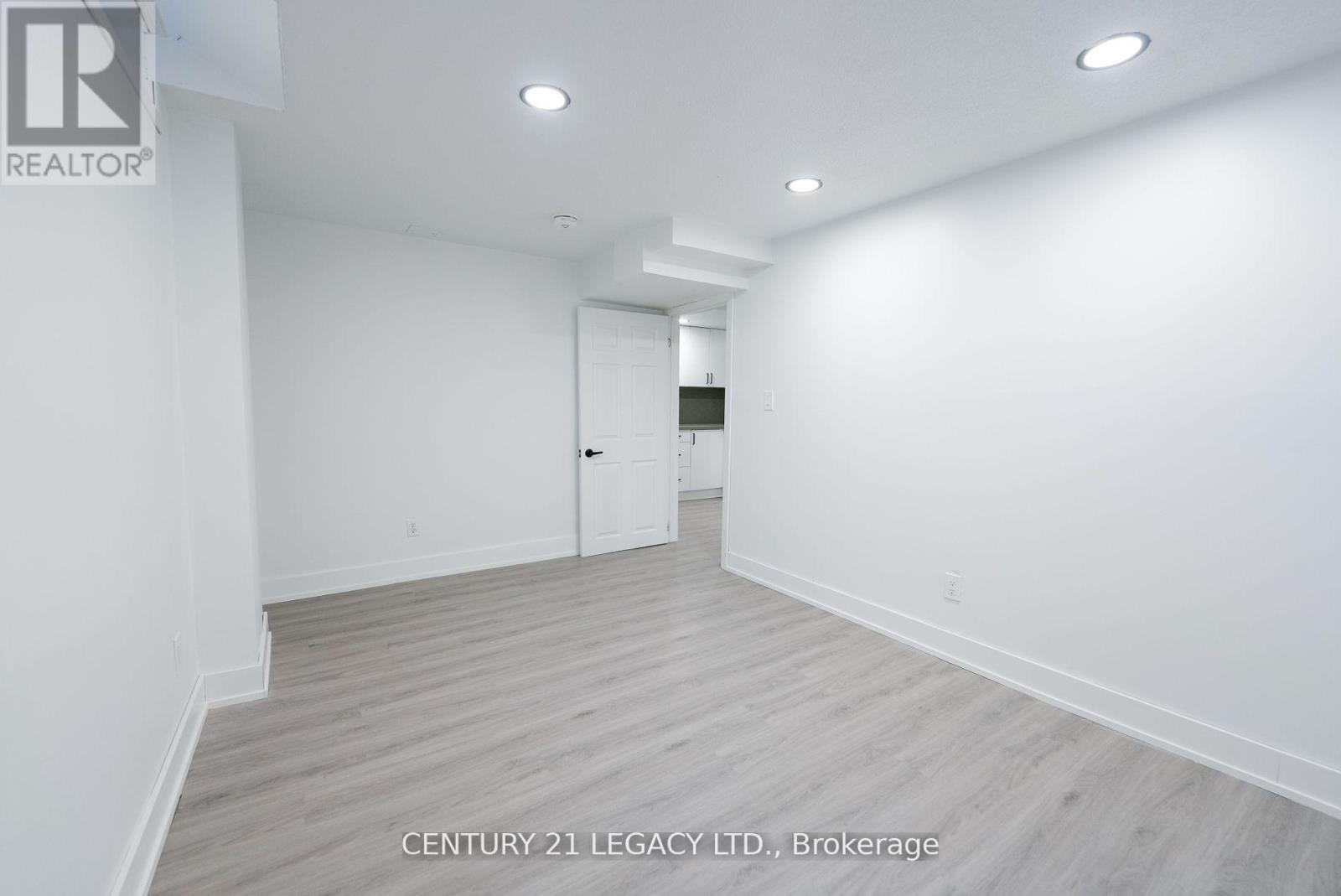467 Woodsmere Crescent Pickering, Ontario L1V 7A5
$1,090,000
Client RemarksWelcome to this newly renovated, luxurious, elegant and modern 4-bedroom detached home. Perfect for someone who values style, comfort, and convenience. This home is located in the most soughtful amberlea neighborhood of Pickering. Key features include an open-concept living and dining area designed for easy entertaining, a brand new kitchen kitchen with brand new stainless steel appliances. The open-concept living and dining area Is designed to make entertaining a breeze.The den on the main level is versatile and can be used as an office, dining area, or even a fourth bedroom. Abundant natural light with big windows in almost all the rooms. Huge Master bedroom on the second level with attached upgraded en-suite. All the washrooms are fully renovated with top notch fixtures. New legal finished basement wtih separate entrance, separate washroom and open concept living area. Fenced backyard with interlock patio is perfect to relax and unwind. (id:35492)
Open House
This property has open houses!
1:00 pm
Ends at:5:00 pm
11:00 am
Ends at:2:00 pm
Property Details
| MLS® Number | E11913498 |
| Property Type | Single Family |
| Community Name | Amberlea |
| Parking Space Total | 3 |
Building
| Bathroom Total | 4 |
| Bedrooms Above Ground | 4 |
| Bedrooms Below Ground | 1 |
| Bedrooms Total | 5 |
| Basement Development | Finished |
| Basement Type | N/a (finished) |
| Construction Style Attachment | Detached |
| Cooling Type | Central Air Conditioning |
| Exterior Finish | Brick, Vinyl Siding |
| Fireplace Present | Yes |
| Foundation Type | Concrete |
| Heating Fuel | Natural Gas |
| Heating Type | Forced Air |
| Stories Total | 2 |
| Size Interior | 1,500 - 2,000 Ft2 |
| Type | House |
| Utility Water | Municipal Water |
Parking
| Attached Garage |
Land
| Acreage | No |
| Sewer | Sanitary Sewer |
| Size Depth | 109 Ft ,10 In |
| Size Frontage | 30 Ft |
| Size Irregular | 30 X 109.9 Ft |
| Size Total Text | 30 X 109.9 Ft |
Rooms
| Level | Type | Length | Width | Dimensions |
|---|---|---|---|---|
| Second Level | Primary Bedroom | 4.57 m | 3.35 m | 4.57 m x 3.35 m |
| Second Level | Bathroom | 2.43 m | 1.52 m | 2.43 m x 1.52 m |
| Second Level | Bedroom 2 | 2.89 m | 3.04 m | 2.89 m x 3.04 m |
| Second Level | Bedroom 3 | 3.04 m | 3.35 m | 3.04 m x 3.35 m |
| Second Level | Bathroom | 3.04 m | 1.98 m | 3.04 m x 1.98 m |
| Basement | Living Room | 4.26 m | 3.35 m | 4.26 m x 3.35 m |
| Basement | Bathroom | 1.15 m | 2.13 m | 1.15 m x 2.13 m |
| Basement | Bedroom | 4.26 m | 2.89 m | 4.26 m x 2.89 m |
| Ground Level | Living Room | 4.57 m | 5.47 m | 4.57 m x 5.47 m |
| Ground Level | Kitchen | 3.04 m | 3.04 m | 3.04 m x 3.04 m |
| Ground Level | Den | 2.43 m | 2.74 m | 2.43 m x 2.74 m |
| Ground Level | Bathroom | 1.37 m | 1.98 m | 1.37 m x 1.98 m |
https://www.realtor.ca/real-estate/27779585/467-woodsmere-crescent-pickering-amberlea-amberlea
Contact Us
Contact us for more information
Sandeep Singh
Salesperson
7461 Pacific Circle
Mississauga, Ontario L5T 2A4
(905) 672-2200
(905) 672-2201






























