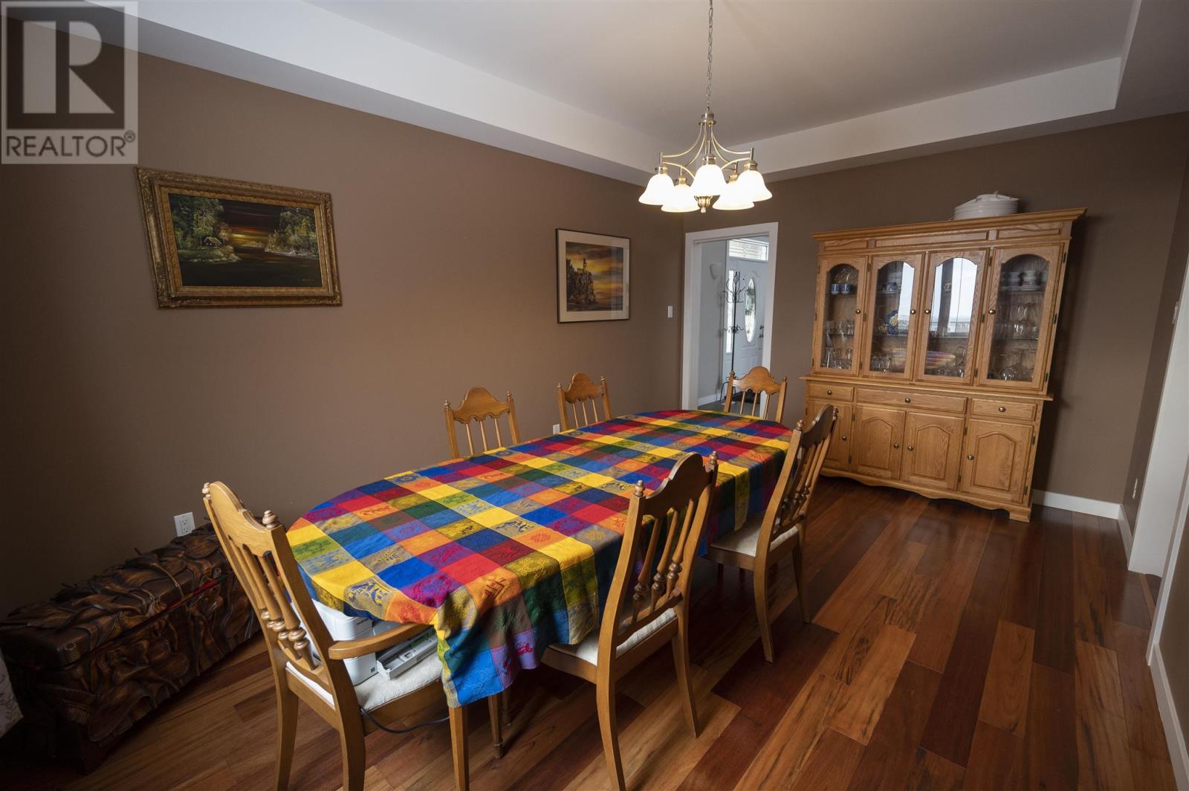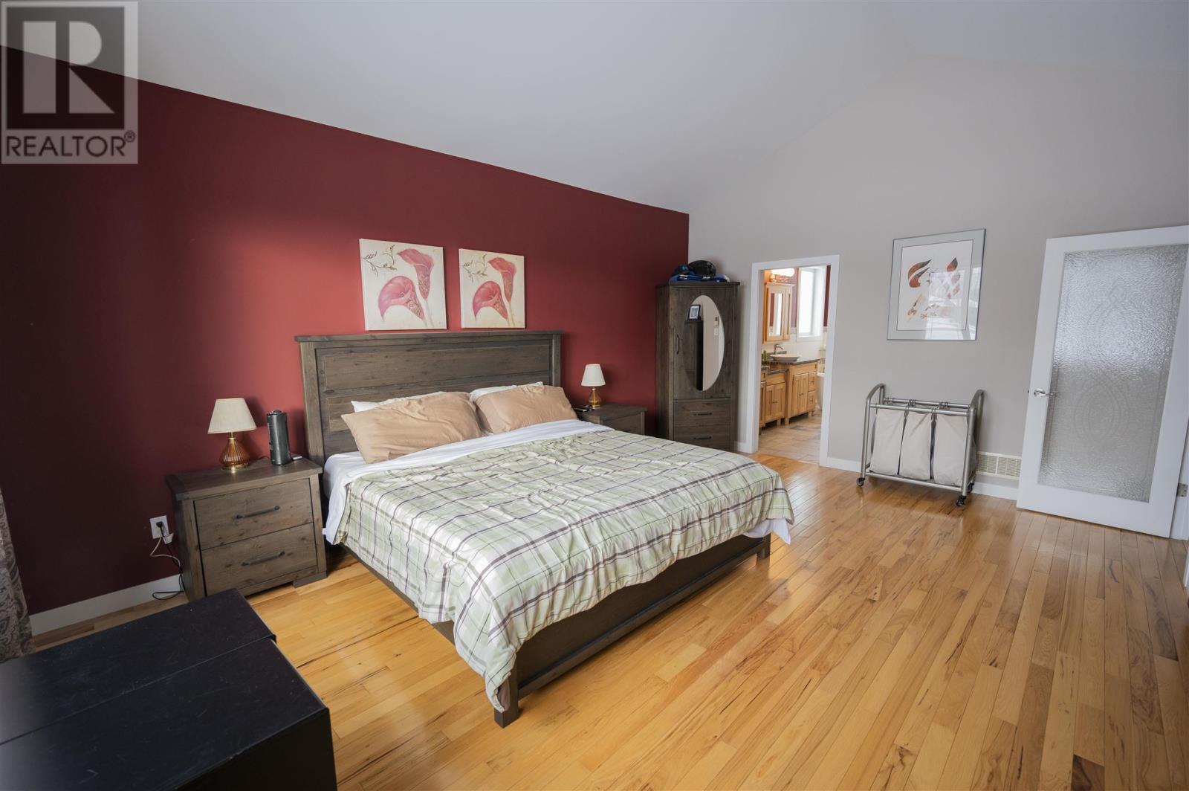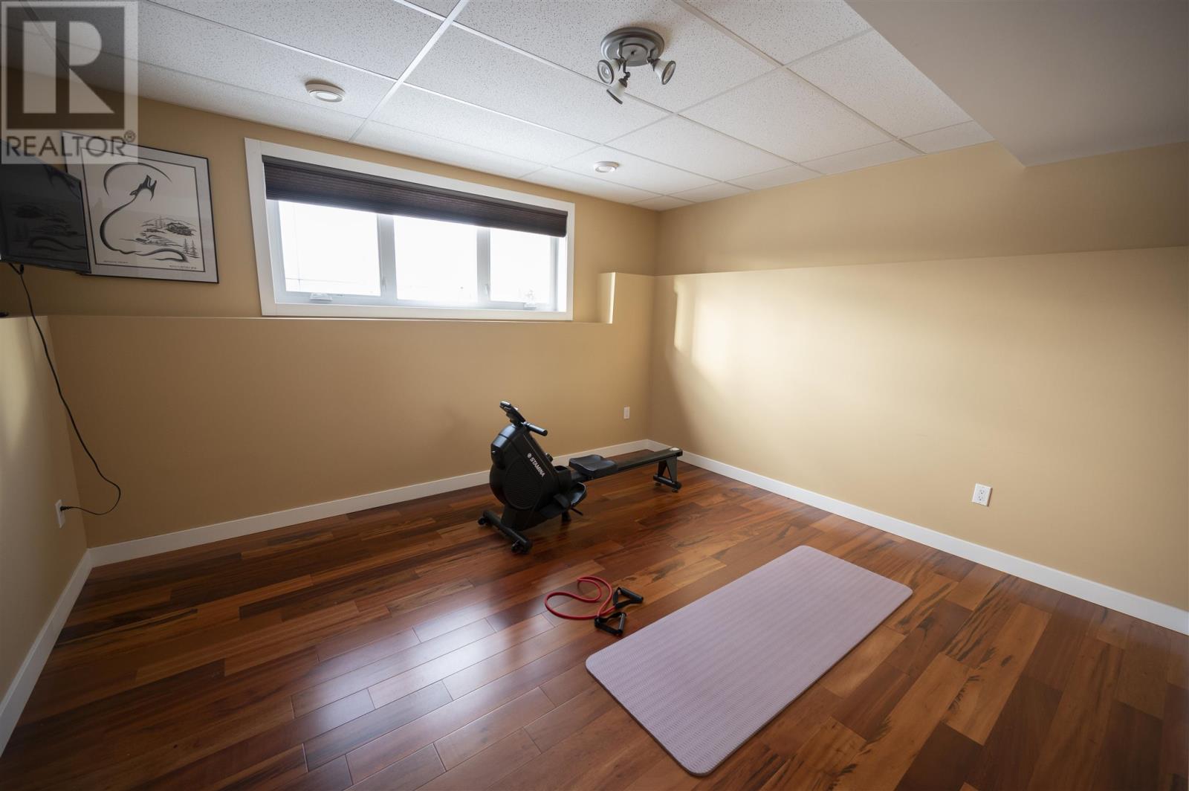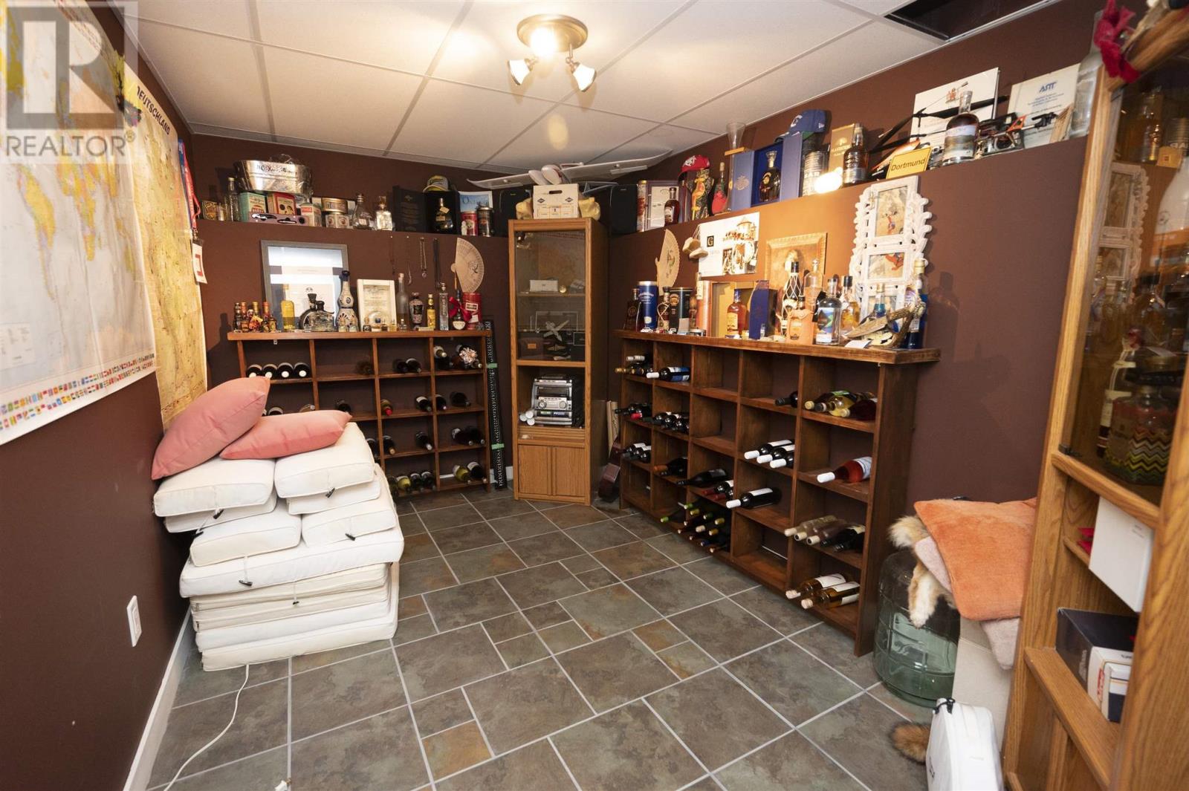467 Whitewater Place Rosslyn, Ontario P7K 0A8
$849,800
Whitewater Beauty!!! Built in 2013, this 3+3 bedroom 2- storey home is 2400+sqft and sits on a manicured executive-sized lot. Large foyer opens to a fantastic living room with wood fireplace and vaulted ceilings. Bright eat-in kitchen with granite countertops and built-in appliances. Beautiful hardwood floors throughout. Formal dining room. Huge primary bedroom with a gorgeous 5 piece ensuite. Two sizeable bedrooms with a Jack & Jill 5 piece bathroom on the 2nd floor. Fully finished basement with an entertainment-sized rec room, 3 extra bedrooms, 5 piece bathroom, and a bonus wine storage room. Patio doors lead to a raised deck overlooking the firepit area and large backyard. Double attached heated garage. Visit www.neilirwin.ca for more information. (id:35492)
Property Details
| MLS® Number | TB243666 |
| Property Type | Single Family |
| Community Name | Rosslyn |
| Communication Type | High Speed Internet |
| Features | Paved Driveway |
| Structure | Deck, Patio(s) |
Building
| Bathroom Total | 4 |
| Bedrooms Above Ground | 3 |
| Bedrooms Below Ground | 3 |
| Bedrooms Total | 6 |
| Appliances | Dishwasher, Oven - Built-in, Central Vacuum, Hot Water Instant, Alarm System |
| Architectural Style | 2 Level |
| Basement Development | Finished |
| Basement Type | Full (finished) |
| Constructed Date | 2013 |
| Construction Style Attachment | Detached |
| Cooling Type | Air Conditioned, Air Exchanger, Central Air Conditioning |
| Exterior Finish | Stucco, Vinyl |
| Fireplace Present | Yes |
| Fireplace Total | 1 |
| Flooring Type | Hardwood |
| Half Bath Total | 1 |
| Heating Fuel | Natural Gas |
| Heating Type | Forced Air |
| Stories Total | 2 |
| Size Interior | 2,442 Ft2 |
| Utility Water | Municipal Water |
Parking
| Garage | |
| Attached Garage |
Land
| Access Type | Road Access |
| Acreage | No |
| Sewer | Sanitary Sewer |
| Size Frontage | 118.2400 |
| Size Irregular | 0.4 |
| Size Total | 0.4 Ac|under 1/2 Acre |
| Size Total Text | 0.4 Ac|under 1/2 Acre |
Rooms
| Level | Type | Length | Width | Dimensions |
|---|---|---|---|---|
| Second Level | Bedroom | 16.6x13.8 | ||
| Second Level | Bedroom | 18.8x10.0 | ||
| Second Level | Bathroom | 5 Piece | ||
| Basement | Recreation Room | 28.0x17.8 | ||
| Basement | Bedroom | 15.0x11.8 | ||
| Basement | Bedroom | 14.0x12.7 | ||
| Basement | Bedroom | 12.7x12.0 | ||
| Basement | Games Room | 13.6x8.9 | ||
| Basement | Bathroom | 5 Piece | ||
| Main Level | Living Room | 21.0x17.7 | ||
| Main Level | Primary Bedroom | 18.8x13.5 | ||
| Main Level | Kitchen | 21.0x19.0 | ||
| Main Level | Dining Room | 16.6x11.2 | ||
| Main Level | Ensuite | 5 Piece | ||
| Main Level | Bathroom | 2 Piece |
Utilities
| Cable | Available |
| Electricity | Available |
| Natural Gas | Available |
| Telephone | Available |
https://www.realtor.ca/real-estate/27703862/467-whitewater-place-rosslyn-rosslyn
Contact Us
Contact us for more information

Neil Irwin
Broker
www.neilirwin.ca/
291 Court St. S.
Thunder Bay, Ontario P7B 2Y1
(807) 622-7674




















































