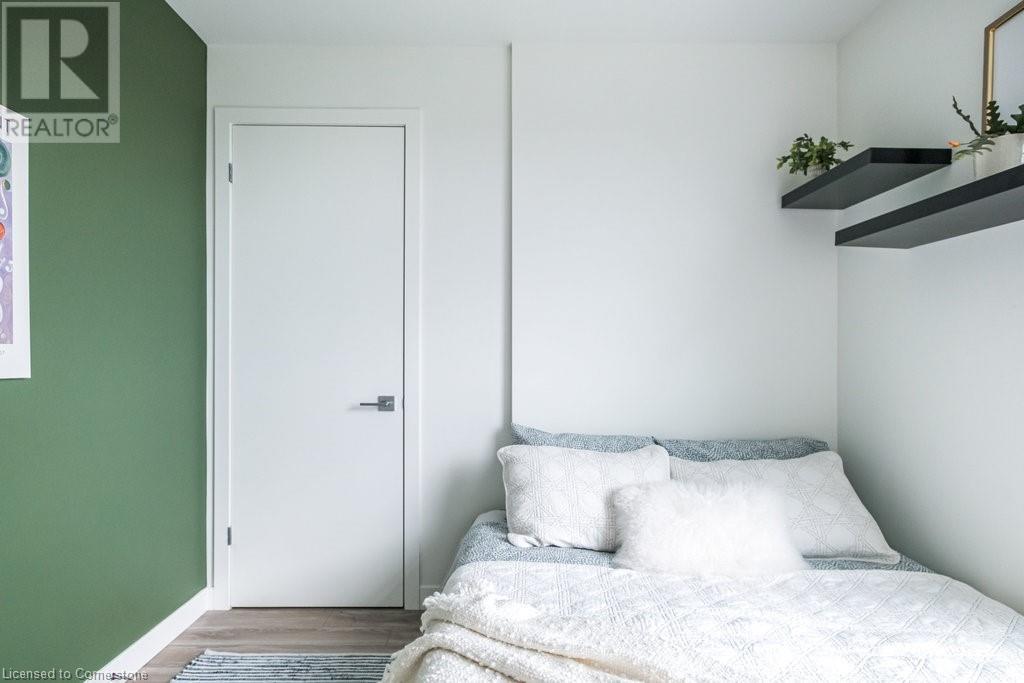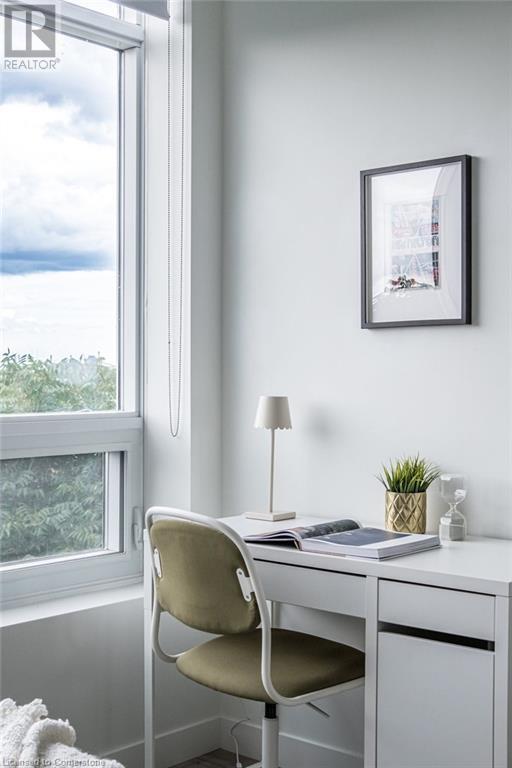467 Charlton Avenue E Unit# 404 Hamilton, Ontario L8N 0B2
$575,000Maintenance, Insurance, Heat, Water, Parking
$757.47 Monthly
Maintenance, Insurance, Heat, Water, Parking
$757.47 MonthlyIncredible views with nightly sunsets and sunrises awaits you in one of the LARGER two bedroom units in the boutique condos at Charlton Ave. E. If you're looking for tranquil living, tucked away from the hustle and bustle of the city but still close enough to all amenities, this is the place for you. Get ready for some of the best views of the city. Corner unit with 180 + degree exposure, with views of cityscape and forest leaves, whether it's sitting and relaxing on your balcony or jumping on your bike and exploring the Niagara Escarpment, it's all there for you. Warm and inviting with open concept living space that integrates living, dining & kitchen areas plus walkout to spacious balcony with stunning unobstructed city views. Kitchen features large quartz island and stainless steel appliances. 2 bedrooms & 2 full bathrooms. Upgraded full size mirrors in bathrooms, custom blinds in every room, all upgraded lighting and much more. You will love the main bedroom with its generous ensuite bathroom & walk-in closet. Convenient in-suite laundry, one underground parking spot close to the elevators & storage locker. 937 sq. ft. of indoor living area plus 142 sq. ft. of outdoor space for a total of 1,079 sq. ft. Complex amenities include gym, party room, visitor parking and access to (2)130’ terraces. Short drive to 403, QEW, LINC, McMaster University, James North Arts District. Centrally-located with easy access to 3 main hospitals, GO Station, restaurants & cafes.The radial walking/hiking trail is just below your balcony and connects you to the entire city. Condo fees include heat and water. Come and see what all the fuss is about. (id:35492)
Property Details
| MLS® Number | XH4204718 |
| Property Type | Single Family |
| Amenities Near By | Golf Nearby, Hospital, Marina, Park, Place Of Worship, Public Transit, Schools |
| Community Features | Quiet Area, Community Centre |
| Equipment Type | None |
| Features | Conservation/green Belt, Balcony, Carpet Free, Recreational |
| Parking Space Total | 1 |
| Rental Equipment Type | None |
| Storage Type | Storage, Locker |
Building
| Bathroom Total | 2 |
| Bedrooms Above Ground | 2 |
| Bedrooms Total | 2 |
| Amenities | Exercise Centre, Party Room |
| Appliances | Dishwasher, Dryer, Refrigerator, Stove, Washer, Microwave Built-in, Garage Door Opener |
| Construction Style Attachment | Attached |
| Exterior Finish | Brick |
| Foundation Type | Poured Concrete |
| Heating Fuel | Natural Gas |
| Heating Type | Forced Air |
| Stories Total | 1 |
| Size Interior | 937 Ft2 |
| Type | Apartment |
| Utility Water | Municipal Water |
Land
| Acreage | No |
| Land Amenities | Golf Nearby, Hospital, Marina, Park, Place Of Worship, Public Transit, Schools |
| Sewer | Municipal Sewage System |
| Size Total Text | Under 1/2 Acre |
Rooms
| Level | Type | Length | Width | Dimensions |
|---|---|---|---|---|
| Main Level | Laundry Room | 3' x 3' | ||
| Main Level | 3pc Bathroom | 8' x 6' | ||
| Main Level | Bedroom | 10'8'' x 9'2'' | ||
| Main Level | 4pc Bathroom | 10'11'' x 6'7'' | ||
| Main Level | Primary Bedroom | 11'2'' x 12'1'' | ||
| Main Level | Living Room/dining Room | 9'7'' x 9'2'' | ||
| Main Level | Eat In Kitchen | 7'8'' x 9'2'' | ||
| Main Level | Foyer | 7'3'' x 3'7'' |
https://www.realtor.ca/real-estate/27426902/467-charlton-avenue-e-unit-404-hamilton
Contact Us
Contact us for more information

Meltem Koseleci
Salesperson
http//meltemkoseleci.com
318 Dundurn Street S. Unit 1b
Hamilton, Ontario L8P 4L6
(905) 522-1110
www.cbcommunityprofessionals.ca/










































